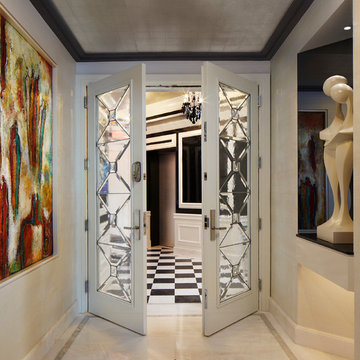Flur
Suche verfeinern:
Budget
Sortieren nach:Heute beliebt
61 – 80 von 5.899 Fotos
1 von 3
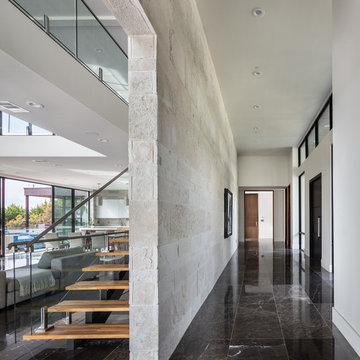
Großer Moderner Flur mit beiger Wandfarbe, Marmorboden und schwarzem Boden in Austin
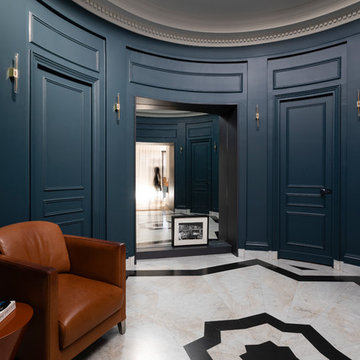
Crédits photo: Alexis Paoli
Großer Moderner Flur mit blauer Wandfarbe, Marmorboden und weißem Boden in Paris
Großer Moderner Flur mit blauer Wandfarbe, Marmorboden und weißem Boden in Paris

Charles Hilton Architects, Robert Benson Photography
From grand estates, to exquisite country homes, to whole house renovations, the quality and attention to detail of a "Significant Homes" custom home is immediately apparent. Full time on-site supervision, a dedicated office staff and hand picked professional craftsmen are the team that take you from groundbreaking to occupancy. Every "Significant Homes" project represents 45 years of luxury homebuilding experience, and a commitment to quality widely recognized by architects, the press and, most of all....thoroughly satisfied homeowners. Our projects have been published in Architectural Digest 6 times along with many other publications and books. Though the lion share of our work has been in Fairfield and Westchester counties, we have built homes in Palm Beach, Aspen, Maine, Nantucket and Long Island.
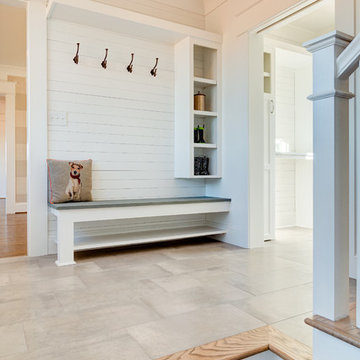
Mudroom with built in bench and cubbies
Mittelgroßer Landhausstil Flur mit weißer Wandfarbe, Keramikboden und grauem Boden in Sonstige
Mittelgroßer Landhausstil Flur mit weißer Wandfarbe, Keramikboden und grauem Boden in Sonstige

Working with & alongside the Award Winning Janey Butler Interiors, on this fabulous Country House Renovation. The 10,000 sq ft House, in a beautiful elevated position in glorious open countryside, was very dated, cold and drafty. A major Renovation programme was undertaken as well as achieving Planning Permission to extend the property, demolish and move the garage, create a new sweeping driveway and to create a stunning Skyframe Swimming Pool Extension on the garden side of the House. This first phase of this fabulous project was to fully renovate the existing property as well as the two large Extensions creating a new stunning Entrance Hall and back door entrance. The stunning Vaulted Entrance Hall area with arched Millenium Windows and Doors and an elegant Helical Staircase with solid Walnut Handrail and treads. Gorgeous large format Porcelain Tiles which followed through into the open plan look & feel of the new homes interior. John Cullen floor lighting and metal Lutron face plates and switches. Gorgeous Farrow and Ball colour scheme throughout the whole house. This beautiful elegant Entrance Hall is now ready for a stunning Lighting sculpture to take centre stage in the Entrance Hallway as well as elegant furniture. More progress images to come of this wonderful homes transformation coming soon. Images by Andy Marshall
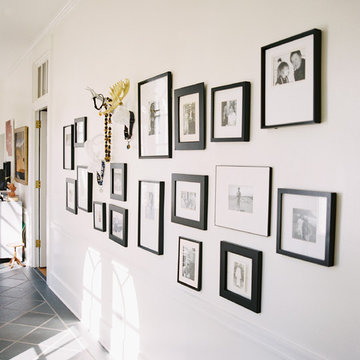
Landon Jacob Photography
www.landonjacob.com
Mittelgroßer Moderner Flur mit weißer Wandfarbe und Keramikboden in Sonstige
Mittelgroßer Moderner Flur mit weißer Wandfarbe und Keramikboden in Sonstige
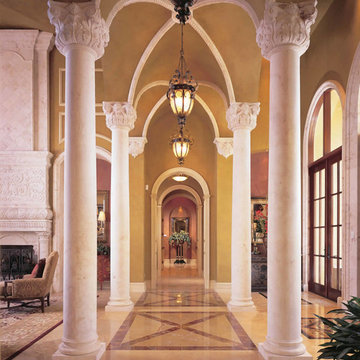
Geräumiger Mediterraner Flur mit gelber Wandfarbe und Marmorboden in Miami
The design for this lovely Somerset home blends both classic and contemporary themes. The entrance hall is a welcoming space and is softened by the John Cullen Lighting system, which creates a soft glow of ambient light. The drawing room walls are rendered with ebony and ivory polished plaster, and teamed with wool and cashmere soft furnishings, creating a strong graphic design style.
Dramatic floor uplighters highlight the Philippe Starck mirror, and the Barbara Barry cross-back dining chairs, create an intimate and glamorous dining room.
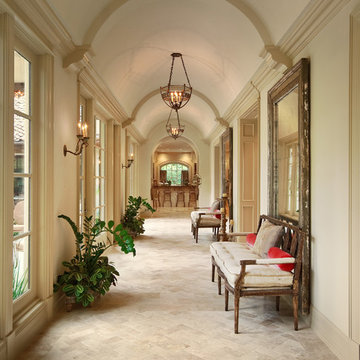
Trey Hunter Photography
Großer Mediterraner Flur mit weißer Wandfarbe und Keramikboden in Houston
Großer Mediterraner Flur mit weißer Wandfarbe und Keramikboden in Houston
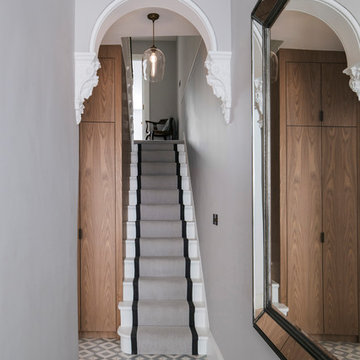
A Victorian terraced house, belonging to a photographer and her family, was extended and refurbished to deliver on the client’s desire for bright, open-plan spaces with an elegant and modern interior that’s the perfect backdrop to showcase their extensive photography collection.
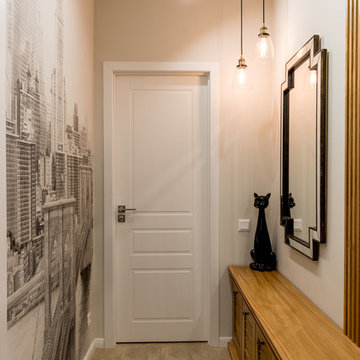
Фото: Василий Буланов
Mittelgroßer Klassischer Flur mit beiger Wandfarbe, Keramikboden und beigem Boden in Moskau
Mittelgroßer Klassischer Flur mit beiger Wandfarbe, Keramikboden und beigem Boden in Moskau
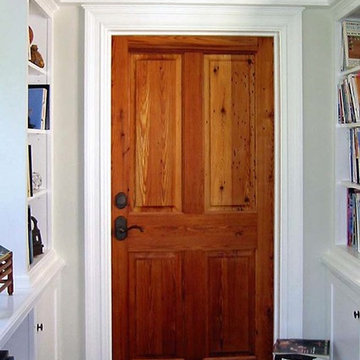
new construction project / builder - cmd corp
Mittelgroßer Klassischer Flur mit grauer Wandfarbe und Keramikboden in Boston
Mittelgroßer Klassischer Flur mit grauer Wandfarbe und Keramikboden in Boston
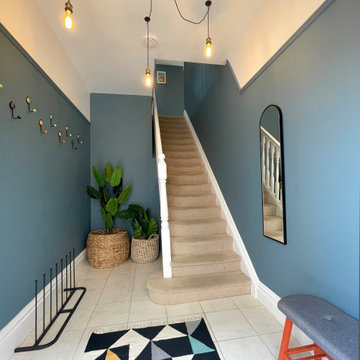
Inspired by a mix of Contemporary and Moorish design.
Mittelgroßer Eklektischer Flur mit blauer Wandfarbe, Keramikboden und beigem Boden in London
Mittelgroßer Eklektischer Flur mit blauer Wandfarbe, Keramikboden und beigem Boden in London
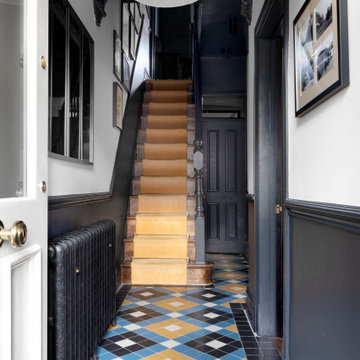
Kleiner Klassischer Flur mit schwarzer Wandfarbe, Keramikboden und gelbem Boden in Manchester

The house was designed in an 'upside-down' arrangement, with kitchen, dining, living and the master bedroom at first floor to maximise views and light. Bedrooms, gym, home office and TV room are all located at ground floor in a u-shaped arrangement that frame a central courtyard. The front entrance leads into the main access spine of the home, which borders the glazed courtyard. A bright yellow steel and timber staircase leads directly up into the main living area, with a large roof light above that pours light into the hall. The interior decor is bright and modern, with key areas in the palette of whites and greys picked out in luminescent neon lighting and colours.
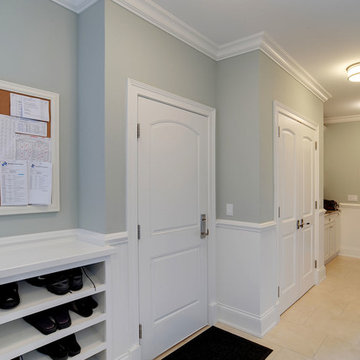
Hallway with selection of paint grade interior doors, and solid wood interior doors for custom home.
Klassischer Flur mit grauer Wandfarbe, Keramikboden und beigem Boden in Chicago
Klassischer Flur mit grauer Wandfarbe, Keramikboden und beigem Boden in Chicago

The extensive floor-ceiling built-in shelving and cupboards for shoes and accessories in this area maximises the amount of storage space on the right. On the left a utility area has been built in and hidden away with tall sliding doors, for when not in use. This relatively small area has been planned to allow to maximum storage, to suit the clients and keep things neat and tidy.
See more of this project at https://absoluteprojectmanagement.com/portfolio/kiran-islington/
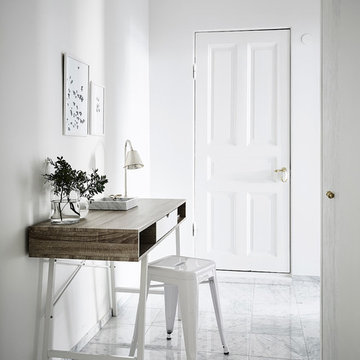
Mittelgroßer Nordischer Flur mit weißer Wandfarbe, Marmorboden und weißem Boden in Göteborg
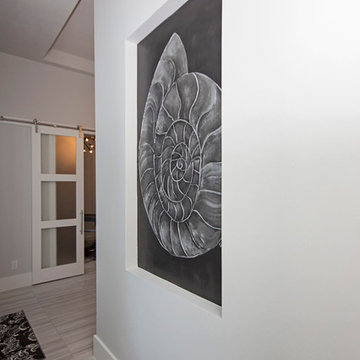
This gorgeous hand painted wall mural of a beach shell brings the Florida style to life in this home!
Großer Moderner Flur mit weißer Wandfarbe und Marmorboden in Miami
Großer Moderner Flur mit weißer Wandfarbe und Marmorboden in Miami
4
