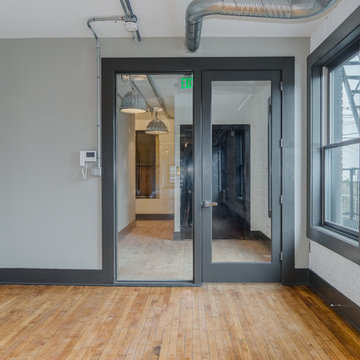Flur mit orangem Boden und gelbem Boden Ideen und Design
Suche verfeinern:
Budget
Sortieren nach:Heute beliebt
81 – 100 von 358 Fotos
1 von 3
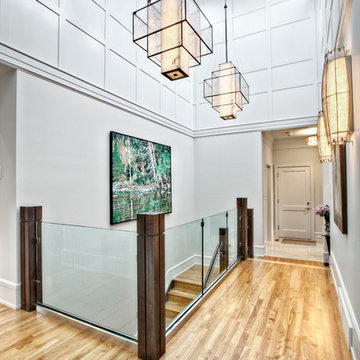
Bliss Photography
Moderner Flur mit weißer Wandfarbe, braunem Holzboden und gelbem Boden in Calgary
Moderner Flur mit weißer Wandfarbe, braunem Holzboden und gelbem Boden in Calgary
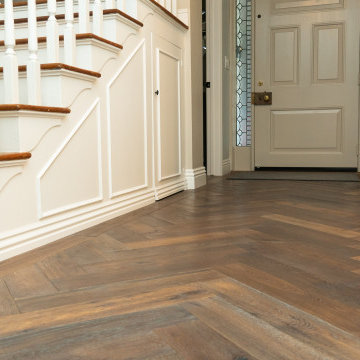
Karndean flooring style paired with medium wood to create a retro look.
Geräumiger Rustikaler Flur mit weißer Wandfarbe, braunem Holzboden und orangem Boden in Orange County
Geräumiger Rustikaler Flur mit weißer Wandfarbe, braunem Holzboden und orangem Boden in Orange County
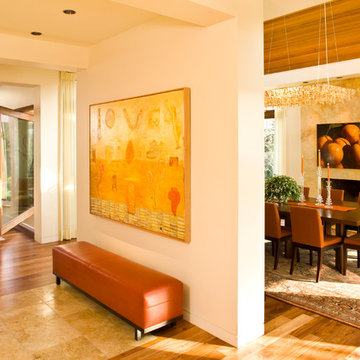
John Durrant
Moderner Flur mit weißer Wandfarbe, braunem Holzboden und gelbem Boden in San Diego
Moderner Flur mit weißer Wandfarbe, braunem Holzboden und gelbem Boden in San Diego
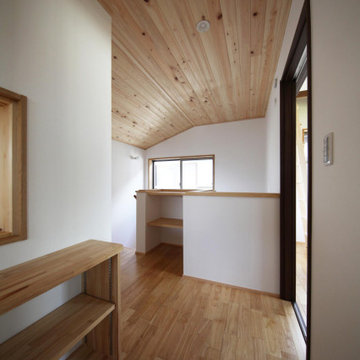
Mittelgroßer Asiatischer Flur mit weißer Wandfarbe, braunem Holzboden, orangem Boden und Holzdecke in Sonstige

Creating a bridge between buildings at The Sea Ranch is an unusual undertaking. Though several residential, elevated walkways and a couple of residential bridges do exist, in general, the design elements of The Sea Ranch favor smaller, separate buildings. However, to make all of these buildings work for the owners and their pets, they really needed a bridge. Early on David Moulton AIA consulted The Sea Ranch Design Review Committee on their receptiveness to this project. Many different ideas were discussed with the Design Committee but ultimately, given the strong need for the bridge, they asked that it be designed in a way that expressed the organic nature of the landscape. There was strong opposition to creating a straight, longitudinal structure. Soon it became apparent that a central tower sporting a small viewing deck and screened window seat provided the owners with key wildlife viewing spots and gave the bridge a central structural point from which the adjacent, angled arms could reach west between the trees to the main house and east between the trees to the new master suite. The result is a precise and carefully designed expression of the landscape: an enclosed bridge elevated above wildlife paths and woven within inches of towering redwood trees.
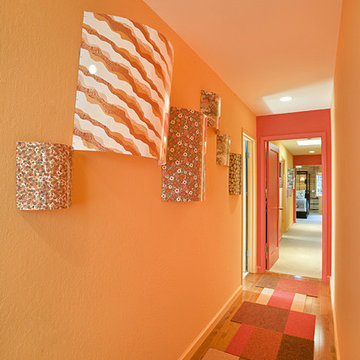
Moderner Flur mit oranger Wandfarbe, braunem Holzboden und orangem Boden in Los Angeles
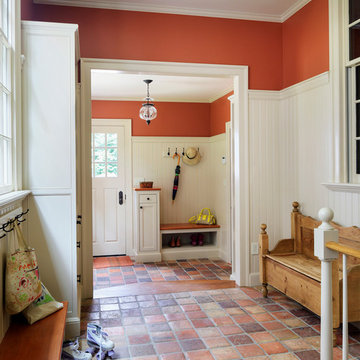
Greg Premru
Klassischer Flur mit oranger Wandfarbe, Terrakottaboden und orangem Boden in Boston
Klassischer Flur mit oranger Wandfarbe, Terrakottaboden und orangem Boden in Boston
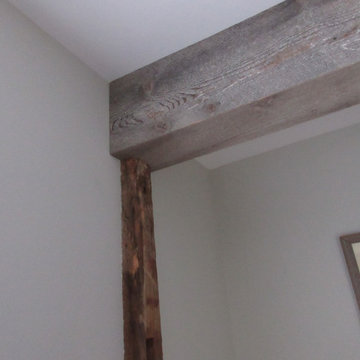
Barnwood faux beam to cover structural beam
Landhaus Flur mit weißer Wandfarbe, dunklem Holzboden und orangem Boden in New York
Landhaus Flur mit weißer Wandfarbe, dunklem Holzboden und orangem Boden in New York
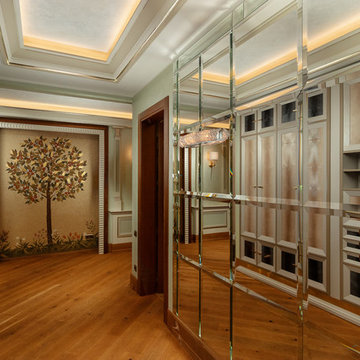
Валерий Васильев
Großer Klassischer Flur mit grüner Wandfarbe und orangem Boden in Sankt Petersburg
Großer Klassischer Flur mit grüner Wandfarbe und orangem Boden in Sankt Petersburg
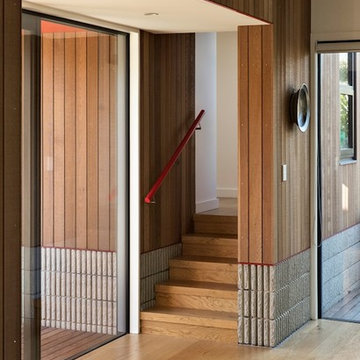
Area: 180m2
Location: Lake Hawea, Otago
Product: Plank 1-Strip 2V Oak Markant brushed
Credit: Davidson Building Ltd
Photo Credits: New Zealand Institute of Architects Incorporated
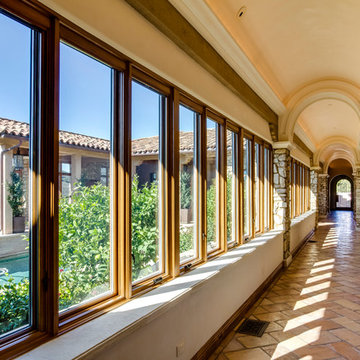
Cavan Hadley
Mediterraner Flur mit beiger Wandfarbe und orangem Boden in San Luis Obispo
Mediterraner Flur mit beiger Wandfarbe und orangem Boden in San Luis Obispo
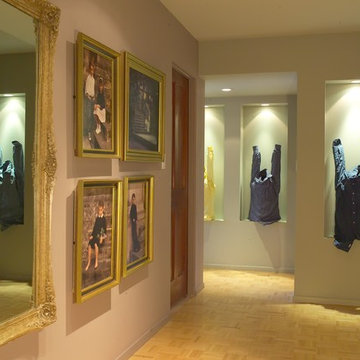
Hallways are a wonderful place for display. Built-in and lighted wall niches spotlight these sculptures
Großer Moderner Flur mit beiger Wandfarbe, hellem Holzboden und gelbem Boden in San Francisco
Großer Moderner Flur mit beiger Wandfarbe, hellem Holzboden und gelbem Boden in San Francisco
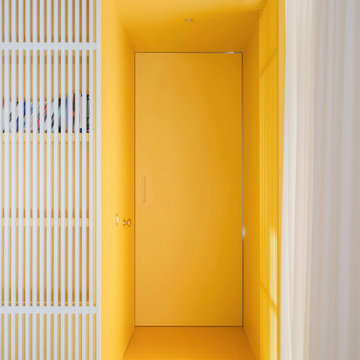
Un semplice spazio corridoio può diventare un tema di progetto. In questo caso la divisione tra la zona giorno e la zona notte avviene mediante un corridoio completamente giallo, rivestito con pannelli in legno che nascondono due porte filomuro dal''estetica minimale. Le porte danno l'accesso alla camera da letto ed al bagno.
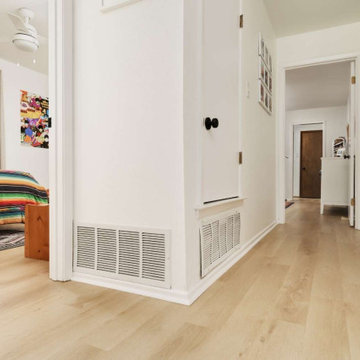
A classic select grade natural oak. Timeless and versatile. With the Modin Collection, we have raised the bar on luxury vinyl plank. The result: a new standard in resilient flooring. Our Base line features smaller planks and less prominent bevels, at an even lower price point. Both offer true embossed-in-register texture, a low sheen level, a commercial-grade wear-layer, a pre-attached underlayment, a rigid SPC core, and are 100% waterproof.
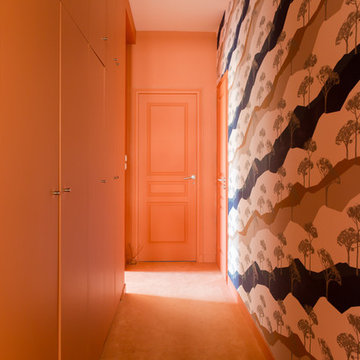
Thuy N'Guyen - In Nihilo
Großer Moderner Flur mit oranger Wandfarbe, Teppichboden und orangem Boden in Paris
Großer Moderner Flur mit oranger Wandfarbe, Teppichboden und orangem Boden in Paris
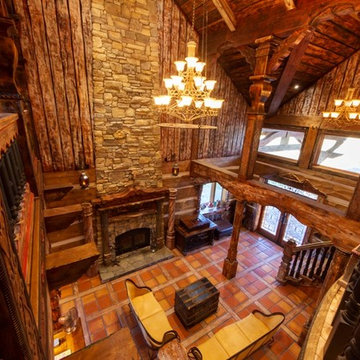
Looking Down On The Living Room From Loft
Mittelgroßer Uriger Flur mit brauner Wandfarbe, Keramikboden und orangem Boden in Vancouver
Mittelgroßer Uriger Flur mit brauner Wandfarbe, Keramikboden und orangem Boden in Vancouver
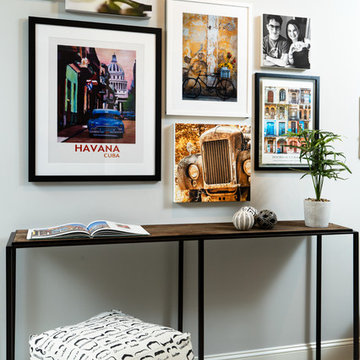
Ilya Zobanov
Kleiner Moderner Flur mit grauer Wandfarbe, hellem Holzboden und gelbem Boden
Kleiner Moderner Flur mit grauer Wandfarbe, hellem Holzboden und gelbem Boden
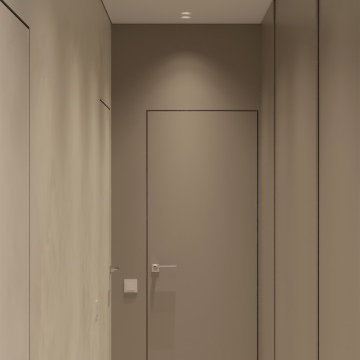
Современная квартира для семьи из четырех человек
Mittelgroßer Moderner Schmaler Flur mit brauner Wandfarbe, braunem Holzboden und gelbem Boden in Sonstige
Mittelgroßer Moderner Schmaler Flur mit brauner Wandfarbe, braunem Holzboden und gelbem Boden in Sonstige
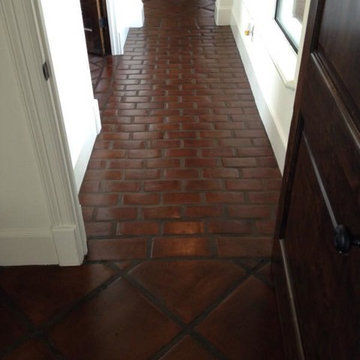
Mittelgroßer Mediterraner Flur mit weißer Wandfarbe, Terrakottaboden und orangem Boden in Houston
Flur mit orangem Boden und gelbem Boden Ideen und Design
5
