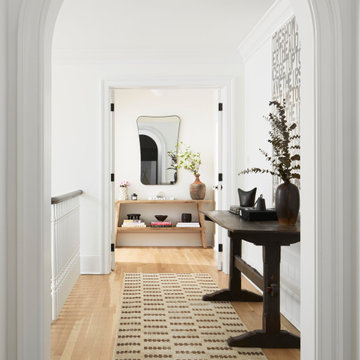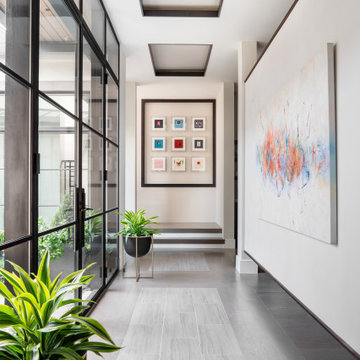Flur mit roter Wandfarbe und weißer Wandfarbe Ideen und Design
Suche verfeinern:
Budget
Sortieren nach:Heute beliebt
101 – 120 von 33.246 Fotos
1 von 3
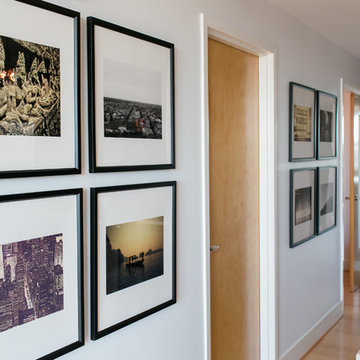
Katharine Hauschka
Kleiner Moderner Flur mit weißer Wandfarbe und hellem Holzboden in Washington, D.C.
Kleiner Moderner Flur mit weißer Wandfarbe und hellem Holzboden in Washington, D.C.
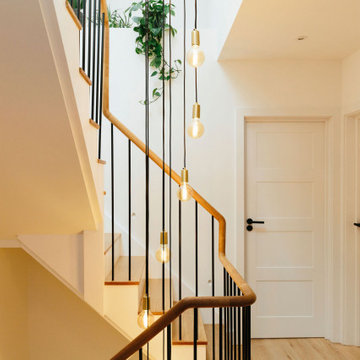
Tracy, one of our fabulous customers who last year undertook what can only be described as, a colossal home renovation!
With the help of her My Bespoke Room designer Milena, Tracy transformed her 1930's doer-upper into a truly jaw-dropping, modern family home. But don't take our word for it, see for yourself...
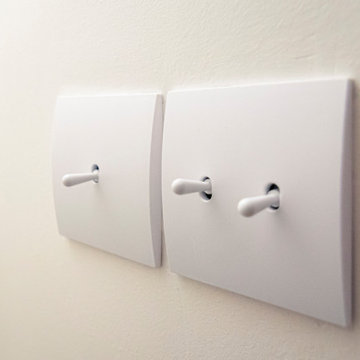
Mettant en valeur l'esthétique contemporaine de l'architecture intérieure, ces interrupteurs modernes avec leur design épuré sont l'incarnation même du minimalisme. Avec une finition blanche impeccable et des commandes simples, ils s'intègrent harmonieusement à tout montage mural. Leur approche discrète en matière de fonctionnalité souligne l'importance des détails minimalistes dans la conception de systèmes électriques modernes, alliant élégance et éléments fonctionnels de manière impeccable.
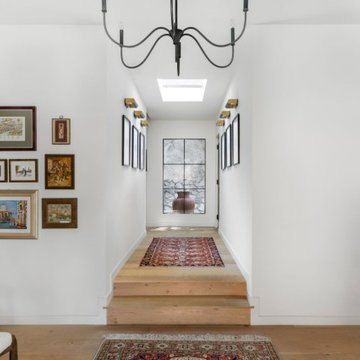
We planned a thoughtful redesign of this beautiful home while retaining many of the existing features. We wanted this house to feel the immediacy of its environment. So we carried the exterior front entry style into the interiors, too, as a way to bring the beautiful outdoors in. In addition, we added patios to all the bedrooms to make them feel much bigger. Luckily for us, our temperate California climate makes it possible for the patios to be used consistently throughout the year.
The original kitchen design did not have exposed beams, but we decided to replicate the motif of the 30" living room beams in the kitchen as well, making it one of our favorite details of the house. To make the kitchen more functional, we added a second island allowing us to separate kitchen tasks. The sink island works as a food prep area, and the bar island is for mail, crafts, and quick snacks.
We designed the primary bedroom as a relaxation sanctuary – something we highly recommend to all parents. It features some of our favorite things: a cognac leather reading chair next to a fireplace, Scottish plaid fabrics, a vegetable dye rug, art from our favorite cities, and goofy portraits of the kids.
---
Project designed by Courtney Thomas Design in La Cañada. Serving Pasadena, Glendale, Monrovia, San Marino, Sierra Madre, South Pasadena, and Altadena.
For more about Courtney Thomas Design, see here: https://www.courtneythomasdesign.com/
To learn more about this project, see here:
https://www.courtneythomasdesign.com/portfolio/functional-ranch-house-design/
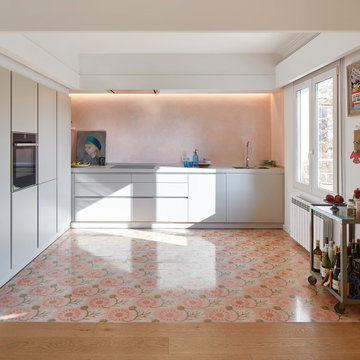
Mittelgroßer Stilmix Flur mit weißer Wandfarbe, braunem Holzboden, braunem Boden und Holzwänden in Barcelona
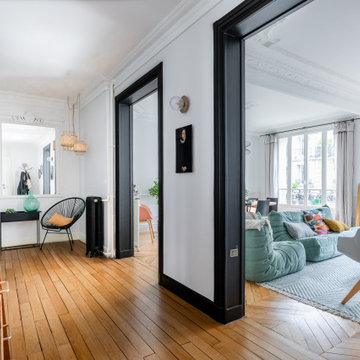
Großer Moderner Flur mit weißer Wandfarbe, hellem Holzboden und braunem Boden in Paris

Großer Moderner Flur mit weißer Wandfarbe, Kalkstein und beigem Boden in Madrid

Custom Drop Zone Painted with Natural Maple Top
Mittelgroßer Uriger Flur mit weißer Wandfarbe, Keramikboden und grauem Boden in Chicago
Mittelgroßer Uriger Flur mit weißer Wandfarbe, Keramikboden und grauem Boden in Chicago
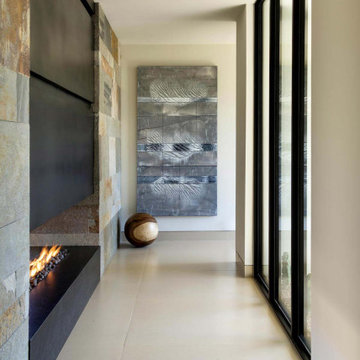
With adjacent neighbors within a fairly dense section of Paradise Valley, Arizona, C.P. Drewett sought to provide a tranquil retreat for a new-to-the-Valley surgeon and his family who were seeking the modernism they loved though had never lived in. With a goal of consuming all possible site lines and views while maintaining autonomy, a portion of the house — including the entry, office, and master bedroom wing — is subterranean. This subterranean nature of the home provides interior grandeur for guests but offers a welcoming and humble approach, fully satisfying the clients requests.
While the lot has an east-west orientation, the home was designed to capture mainly north and south light which is more desirable and soothing. The architecture’s interior loftiness is created with overlapping, undulating planes of plaster, glass, and steel. The woven nature of horizontal planes throughout the living spaces provides an uplifting sense, inviting a symphony of light to enter the space. The more voluminous public spaces are comprised of stone-clad massing elements which convert into a desert pavilion embracing the outdoor spaces. Every room opens to exterior spaces providing a dramatic embrace of home to natural environment.
Grand Award winner for Best Interior Design of a Custom Home
The material palette began with a rich, tonal, large-format Quartzite stone cladding. The stone’s tones gaveforth the rest of the material palette including a champagne-colored metal fascia, a tonal stucco system, and ceilings clad with hemlock, a tight-grained but softer wood that was tonally perfect with the rest of the materials. The interior case goods and wood-wrapped openings further contribute to the tonal harmony of architecture and materials.
Grand Award Winner for Best Indoor Outdoor Lifestyle for a Home This award-winning project was recognized at the 2020 Gold Nugget Awards with two Grand Awards, one for Best Indoor/Outdoor Lifestyle for a Home, and another for Best Interior Design of a One of a Kind or Custom Home.
At the 2020 Design Excellence Awards and Gala presented by ASID AZ North, Ownby Design received five awards for Tonal Harmony. The project was recognized for 1st place – Bathroom; 3rd place – Furniture; 1st place – Kitchen; 1st place – Outdoor Living; and 2nd place – Residence over 6,000 square ft. Congratulations to Claire Ownby, Kalysha Manzo, and the entire Ownby Design team.
Tonal Harmony was also featured on the cover of the July/August 2020 issue of Luxe Interiors + Design and received a 14-page editorial feature entitled “A Place in the Sun” within the magazine.
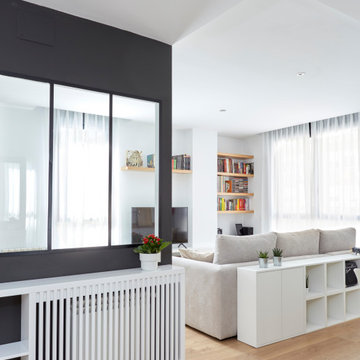
Mittelgroßer Moderner Flur mit weißer Wandfarbe und hellem Holzboden in Madrid
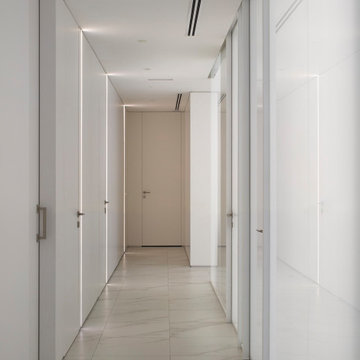
Großer Moderner Flur mit weißer Wandfarbe, weißem Boden und Holzwänden in Valencia
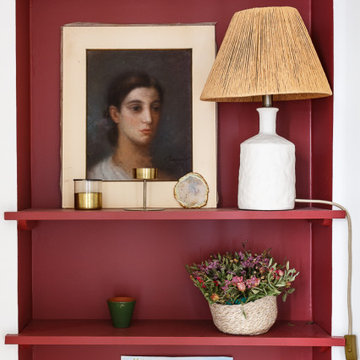
Le duplex du projet Nollet a charmé nos clients car, bien que désuet, il possédait un certain cachet. Ces derniers ont travaillé eux-mêmes sur le design pour révéler le potentiel de ce bien. Nos architectes les ont assistés sur tous les détails techniques de la conception et nos ouvriers ont exécuté les plans.
Malheureusement le projet est arrivé au moment de la crise du Covid-19. Mais grâce au process et à l’expérience de notre agence, nous avons pu animer les discussions via WhatsApp pour finaliser la conception. Puis lors du chantier, nos clients recevaient tous les 2 jours des photos pour suivre son avancée.
Nos experts ont mené à bien plusieurs menuiseries sur-mesure : telle l’imposante bibliothèque dans le salon, les longues étagères qui flottent au-dessus de la cuisine et les différents rangements que l’on trouve dans les niches et alcôves.
Les parquets ont été poncés, les murs repeints à coup de Farrow and Ball sur des tons verts et bleus. Le vert décliné en Ash Grey, qu’on retrouve dans la salle de bain aux allures de vestiaire de gymnase, la chambre parentale ou le Studio Green qui revêt la bibliothèque. Pour le bleu, on citera pour exemple le Black Blue de la cuisine ou encore le bleu de Nimes pour la chambre d’enfant.
Certaines cloisons ont été abattues comme celles qui enfermaient l’escalier. Ainsi cet escalier singulier semble être un élément à part entière de l’appartement, il peut recevoir toute la lumière et l’attention qu’il mérite !

A feature wall can create a dramatic focal point in any room. Some of our favorites happen to be ship-lap. It's truly amazing when you work with clients that let us transform their home from stunning to spectacular. The reveal for this project was ship-lap walls within a wine, dining room, and a fireplace facade. Feature walls can be a powerful way to modify your space.
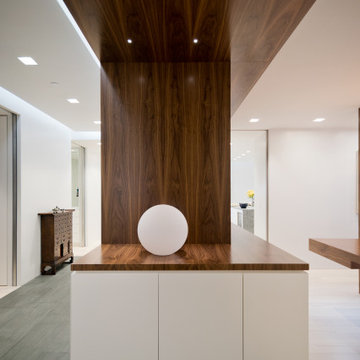
A Walnut Portal Creates a Threshold from Entry to Living Space
Moderner Flur mit weißer Wandfarbe, Schieferboden und grauem Boden in New York
Moderner Flur mit weißer Wandfarbe, Schieferboden und grauem Boden in New York
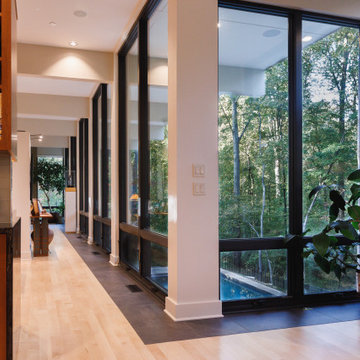
Großer Moderner Flur mit weißer Wandfarbe, hellem Holzboden und beigem Boden in Baltimore
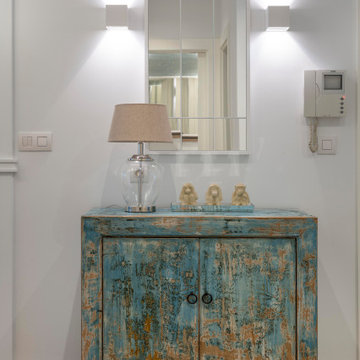
Proyecto de decoración de reforma integral de vivienda: Sube Interiorismo, Bilbao.
Fotografía Erlantz Biderbost
Kleiner Klassischer Flur mit weißer Wandfarbe, hellem Holzboden und braunem Boden in Bilbao
Kleiner Klassischer Flur mit weißer Wandfarbe, hellem Holzboden und braunem Boden in Bilbao
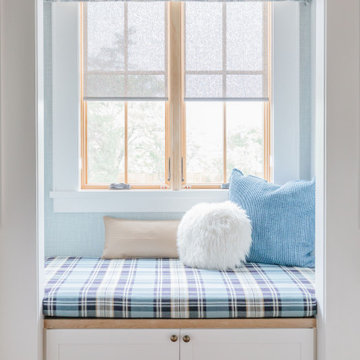
Mittelgroßer Landhaus Flur mit weißer Wandfarbe, hellem Holzboden und beigem Boden in Houston
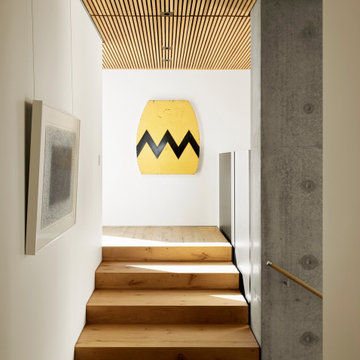
A grand stairwell of floating stone steps connects the three levels.
(Photography by: Matthew Millman)
Moderner Flur mit weißer Wandfarbe und hellem Holzboden in San Francisco
Moderner Flur mit weißer Wandfarbe und hellem Holzboden in San Francisco
Flur mit roter Wandfarbe und weißer Wandfarbe Ideen und Design
6
