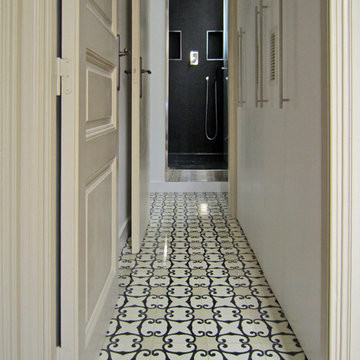Flur mit Schieferboden und Keramikboden Ideen und Design
Suche verfeinern:
Budget
Sortieren nach:Heute beliebt
61 – 80 von 4.466 Fotos
1 von 3

Working with & alongside the Award Winning Janey Butler Interiors, on this fabulous Country House Renovation. The 10,000 sq ft House, in a beautiful elevated position in glorious open countryside, was very dated, cold and drafty. A major Renovation programme was undertaken as well as achieving Planning Permission to extend the property, demolish and move the garage, create a new sweeping driveway and to create a stunning Skyframe Swimming Pool Extension on the garden side of the House. This first phase of this fabulous project was to fully renovate the existing property as well as the two large Extensions creating a new stunning Entrance Hall and back door entrance. The stunning Vaulted Entrance Hall area with arched Millenium Windows and Doors and an elegant Helical Staircase with solid Walnut Handrail and treads. Gorgeous large format Porcelain Tiles which followed through into the open plan look & feel of the new homes interior. John Cullen floor lighting and metal Lutron face plates and switches. Gorgeous Farrow and Ball colour scheme throughout the whole house. This beautiful elegant Entrance Hall is now ready for a stunning Lighting sculpture to take centre stage in the Entrance Hallway as well as elegant furniture. More progress images to come of this wonderful homes transformation coming soon. Images by Andy Marshall
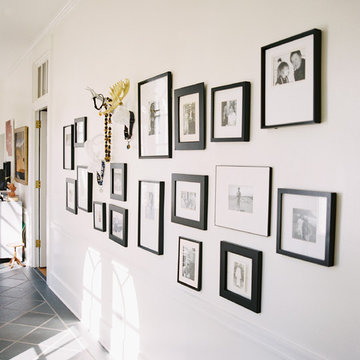
Landon Jacob Photography
www.landonjacob.com
Mittelgroßer Moderner Flur mit weißer Wandfarbe und Keramikboden in Sonstige
Mittelgroßer Moderner Flur mit weißer Wandfarbe und Keramikboden in Sonstige
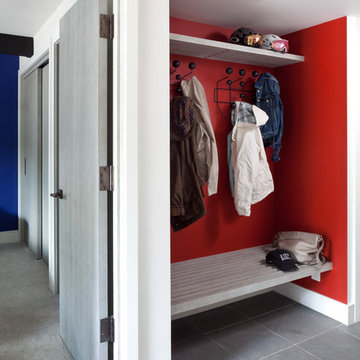
A small niche was carved out of the entry hallway to create a place for coats, hats and bench. As with other rooms in the unit, a colorful paint color was used to create a focal point and backdrop to the space.
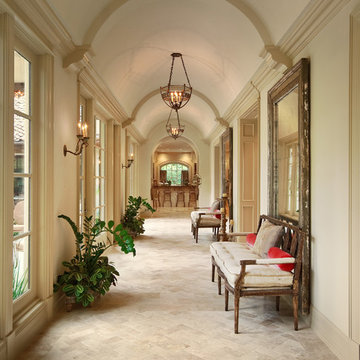
Trey Hunter Photography
Großer Mediterraner Flur mit weißer Wandfarbe und Keramikboden in Houston
Großer Mediterraner Flur mit weißer Wandfarbe und Keramikboden in Houston
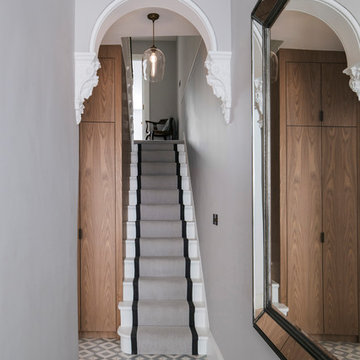
A Victorian terraced house, belonging to a photographer and her family, was extended and refurbished to deliver on the client’s desire for bright, open-plan spaces with an elegant and modern interior that’s the perfect backdrop to showcase their extensive photography collection.
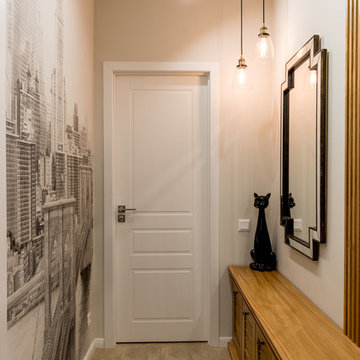
Фото: Василий Буланов
Mittelgroßer Klassischer Flur mit beiger Wandfarbe, Keramikboden und beigem Boden in Moskau
Mittelgroßer Klassischer Flur mit beiger Wandfarbe, Keramikboden und beigem Boden in Moskau
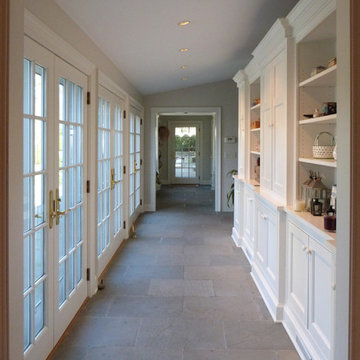
Mittelgroßer Klassischer Flur mit weißer Wandfarbe, Schieferboden und grauem Boden in New York
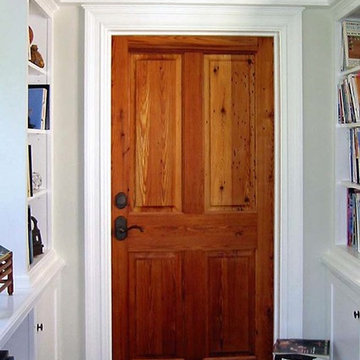
new construction project / builder - cmd corp
Mittelgroßer Klassischer Flur mit grauer Wandfarbe und Keramikboden in Boston
Mittelgroßer Klassischer Flur mit grauer Wandfarbe und Keramikboden in Boston
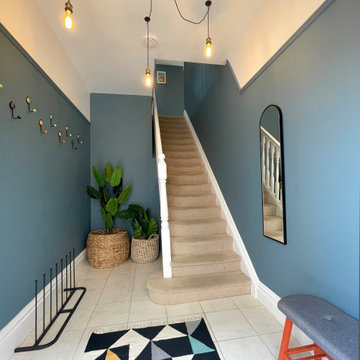
Inspired by a mix of Contemporary and Moorish design.
Mittelgroßer Eklektischer Flur mit blauer Wandfarbe, Keramikboden und beigem Boden in London
Mittelgroßer Eklektischer Flur mit blauer Wandfarbe, Keramikboden und beigem Boden in London
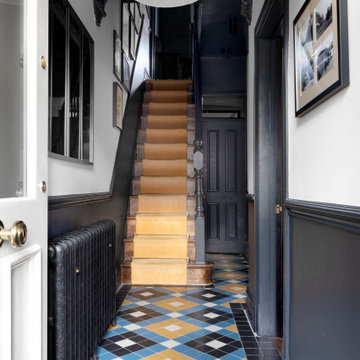
Kleiner Klassischer Flur mit schwarzer Wandfarbe, Keramikboden und gelbem Boden in Manchester

The house was designed in an 'upside-down' arrangement, with kitchen, dining, living and the master bedroom at first floor to maximise views and light. Bedrooms, gym, home office and TV room are all located at ground floor in a u-shaped arrangement that frame a central courtyard. The front entrance leads into the main access spine of the home, which borders the glazed courtyard. A bright yellow steel and timber staircase leads directly up into the main living area, with a large roof light above that pours light into the hall. The interior decor is bright and modern, with key areas in the palette of whites and greys picked out in luminescent neon lighting and colours.

Great hall tree with lots of hooks and a stained bench for sitting. Lots of added cubbies for maximum storage.
Architect: Meyer Design
Photos: Jody Kmetz
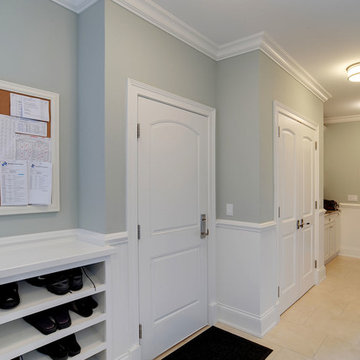
Hallway with selection of paint grade interior doors, and solid wood interior doors for custom home.
Klassischer Flur mit grauer Wandfarbe, Keramikboden und beigem Boden in Chicago
Klassischer Flur mit grauer Wandfarbe, Keramikboden und beigem Boden in Chicago

The extensive floor-ceiling built-in shelving and cupboards for shoes and accessories in this area maximises the amount of storage space on the right. On the left a utility area has been built in and hidden away with tall sliding doors, for when not in use. This relatively small area has been planned to allow to maximum storage, to suit the clients and keep things neat and tidy.
See more of this project at https://absoluteprojectmanagement.com/portfolio/kiran-islington/
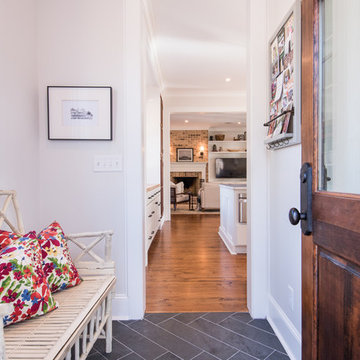
Mittelgroßer Klassischer Flur mit weißer Wandfarbe, Schieferboden und grauem Boden in Charleston

Maison et Travaux
sol en dalles ardoises
Großer Moderner Flur mit weißer Wandfarbe und Schieferboden in Rennes
Großer Moderner Flur mit weißer Wandfarbe und Schieferboden in Rennes
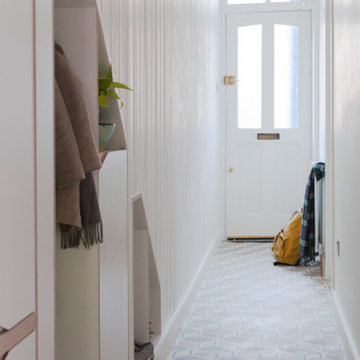
The narrow existing hallway opens out into a new generous communal kitchen, dining and living area with views to the garden. This living space flows around the bedrooms with loosely defined areas for cooking, sitting, eating.
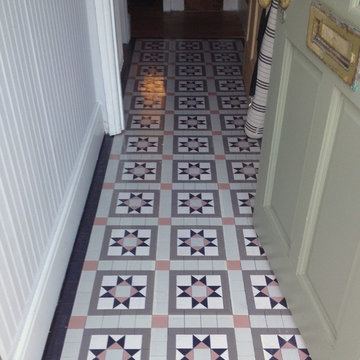
Tiled hallway floor in the victorian style.
The design and colours were a collaboration with the customer and the mosaics supplied in sheeted sections for fast and accurate fitting.
mosaicsbypost.com

Photos by Jack Allan
Long hallway on entry. Wall was badly bashed up and patched with different paints, so added an angled half-painted section from the doorway to cover marks. Ceiling is 15+ feet high and would be difficult to paint all white! Mirror sconce secondhand.
Flur mit Schieferboden und Keramikboden Ideen und Design
4
