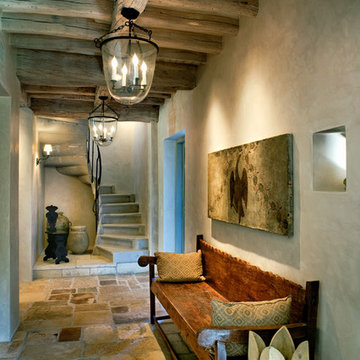Flur mit Schieferboden und Teppichboden Ideen und Design
Suche verfeinern:
Budget
Sortieren nach:Heute beliebt
1 – 20 von 5.497 Fotos
1 von 3

Kleiner Stilmix Flur mit weißer Wandfarbe, Teppichboden, beigem Boden, gewölbter Decke und Tapetenwänden in Cornwall

Kleiner Moderner Flur mit Schieferboden und schwarzem Boden in Denver

The homeowners loved the location of their small Cape Cod home, but they didn't love its limited interior space. A 10' addition along the back of the home and a brand new 2nd story gave them just the space they needed. With a classy monotone exterior and a welcoming front porch, this remodel is a refined example of a transitional style home.
Space Plans, Building Design, Interior & Exterior Finishes by Anchor Builders
Photos by Andrea Rugg Photography
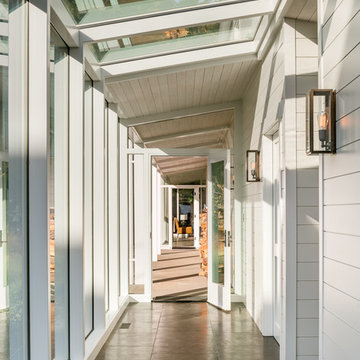
Eric Staudenmaier
Großer Moderner Flur mit weißer Wandfarbe, Schieferboden und schwarzem Boden in Sonstige
Großer Moderner Flur mit weißer Wandfarbe, Schieferboden und schwarzem Boden in Sonstige

Mittelgroßer Mediterraner Flur mit beiger Wandfarbe, Schieferboden und grauem Boden in Sonstige

Located in Whitefish, Montana near one of our nation’s most beautiful national parks, Glacier National Park, Great Northern Lodge was designed and constructed with a grandeur and timelessness that is rarely found in much of today’s fast paced construction practices. Influenced by the solid stacked masonry constructed for Sperry Chalet in Glacier National Park, Great Northern Lodge uniquely exemplifies Parkitecture style masonry. The owner had made a commitment to quality at the onset of the project and was adamant about designating stone as the most dominant material. The criteria for the stone selection was to be an indigenous stone that replicated the unique, maroon colored Sperry Chalet stone accompanied by a masculine scale. Great Northern Lodge incorporates centuries of gained knowledge on masonry construction with modern design and construction capabilities and will stand as one of northern Montana’s most distinguished structures for centuries to come.

Kleiner Rustikaler Flur mit weißer Wandfarbe, Teppichboden und grauem Boden in New York
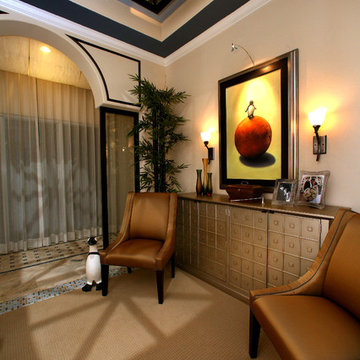
Interior Design and photo from Lawler Design Studio, Hattiesburg, MS and Winter Park, FL; Suzanna Lawler-Boney, ASID, NCIDQ.
Großer Moderner Flur mit beiger Wandfarbe und Teppichboden in Tampa
Großer Moderner Flur mit beiger Wandfarbe und Teppichboden in Tampa

Interior Design By Corinne Kaye
Moderner Flur mit grauer Wandfarbe und Teppichboden in Sonstige
Moderner Flur mit grauer Wandfarbe und Teppichboden in Sonstige

Designer, Joel Snayd. Beach house on Tybee Island in Savannah, GA. This two-story beach house was designed from the ground up by Rethink Design Studio -- architecture + interior design. The first floor living space is wide open allowing for large family gatherings. Old recycled beams were brought into the space to create interest and create natural divisions between the living, dining and kitchen. The crisp white butt joint paneling was offset using the cool gray slate tile below foot. The stairs and cabinets were painted a soft gray, roughly two shades lighter than the floor, and then topped off with a Carerra honed marble. Apple red stools, quirky art, and fun colored bowls add a bit of whimsy and fun.
Wall Color: SW extra white 7006
Cabinet Color: BM Sterling 1591
Floor: 6x12 Squall Slate (local tile supplier)

Period Hallway & Landing
Mittelgroßer Moderner Flur mit beiger Wandfarbe, Teppichboden und beigem Boden in London
Mittelgroßer Moderner Flur mit beiger Wandfarbe, Teppichboden und beigem Boden in London

Architecture by PTP Architects; Interior Design and Photographs by Louise Jones Interiors; Works by ME Construction
Mittelgroßer Stilmix Flur mit grüner Wandfarbe, Teppichboden, grauem Boden und Tapetenwänden in London
Mittelgroßer Stilmix Flur mit grüner Wandfarbe, Teppichboden, grauem Boden und Tapetenwänden in London
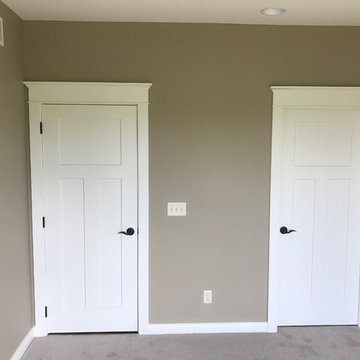
Mittelgroßer Klassischer Flur mit brauner Wandfarbe, braunem Boden und Teppichboden in Wichita

Westland Photog
Mittelgroßer Rustikaler Flur mit beiger Wandfarbe, Teppichboden und beigem Boden in Calgary
Mittelgroßer Rustikaler Flur mit beiger Wandfarbe, Teppichboden und beigem Boden in Calgary
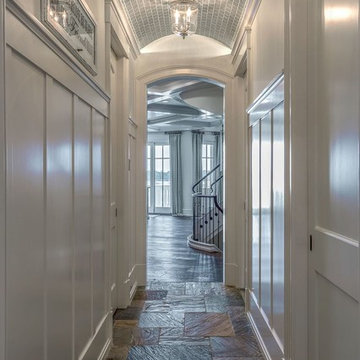
Großer Klassischer Flur mit weißer Wandfarbe, Schieferboden und grauem Boden in Detroit
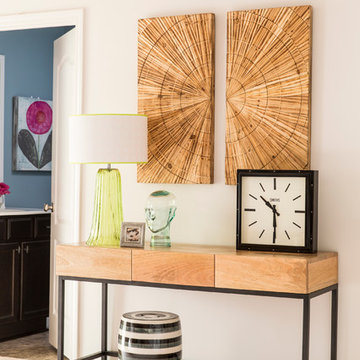
Deborah Llewellyn
Mittelgroßer Moderner Flur mit weißer Wandfarbe, Teppichboden und beigem Boden in Atlanta
Mittelgroßer Moderner Flur mit weißer Wandfarbe, Teppichboden und beigem Boden in Atlanta
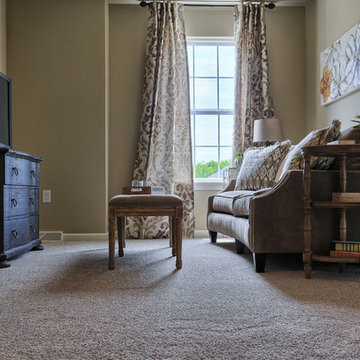
The loft area on the second floor tucked away behind the top of the stairwell.
Kleiner Klassischer Flur mit beiger Wandfarbe und Teppichboden in Philadelphia
Kleiner Klassischer Flur mit beiger Wandfarbe und Teppichboden in Philadelphia

Turning your hall into another room by adding furniture.
Moderner Flur mit Teppichboden in Dublin
Moderner Flur mit Teppichboden in Dublin
Flur mit Schieferboden und Teppichboden Ideen und Design
1
