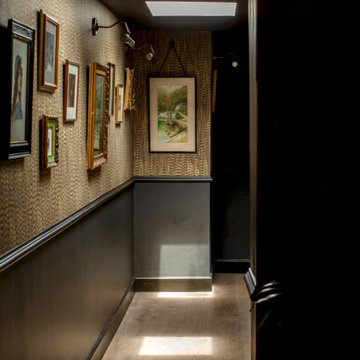Flur mit Tapetenwänden Ideen und Design
Suche verfeinern:
Budget
Sortieren nach:Heute beliebt
61 – 80 von 2.024 Fotos
1 von 2
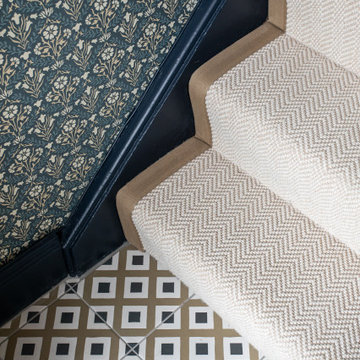
Beautiful shot of the flooring with sanderson wallpaper.
Klassischer Flur mit blauer Wandfarbe, Porzellan-Bodenfliesen und Tapetenwänden in Belfast
Klassischer Flur mit blauer Wandfarbe, Porzellan-Bodenfliesen und Tapetenwänden in Belfast
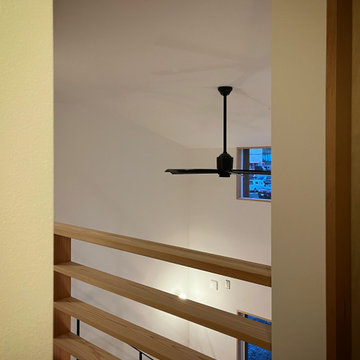
2階廊下から吹き抜けを眺める
Kleiner Flur mit weißer Wandfarbe, hellem Holzboden, beigem Boden, Tapetendecke und Tapetenwänden in Sonstige
Kleiner Flur mit weißer Wandfarbe, hellem Holzboden, beigem Boden, Tapetendecke und Tapetenwänden in Sonstige
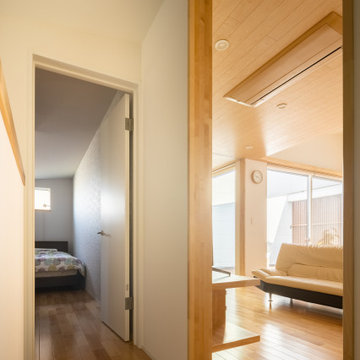
Moderner Flur mit weißer Wandfarbe, braunem Holzboden, beigem Boden, Tapetendecke und Tapetenwänden in Tokio Peripherie

玄関ホールとオープンだった、洗面脱衣室を間仕切り、廊下と分離をしました。
リビングの引戸も取り去って、明るく、効率的な廊下にリノベーションをしました。
Uriger Flur mit weißer Wandfarbe, Sperrholzboden, braunem Boden, Tapetendecke und Tapetenwänden in Sonstige
Uriger Flur mit weißer Wandfarbe, Sperrholzboden, braunem Boden, Tapetendecke und Tapetenwänden in Sonstige
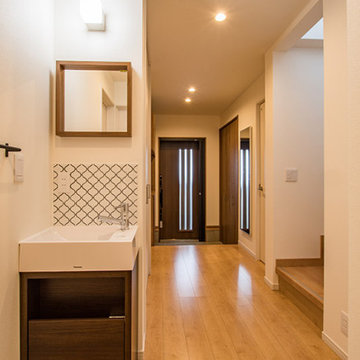
廊下には、パナソニックのアクアファニチャーを設置しました。
コンパクトなので廊下にあっても邪魔にならず、お洒落で機能的。
帰宅後、すぐに手が洗えてとても便利です。
Mittelgroßer Moderner Flur mit weißer Wandfarbe, braunem Holzboden, braunem Boden, Tapetendecke und Tapetenwänden in Sonstige
Mittelgroßer Moderner Flur mit weißer Wandfarbe, braunem Holzboden, braunem Boden, Tapetendecke und Tapetenwänden in Sonstige
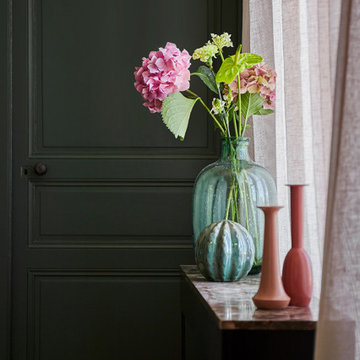
Mittelgroßer Flur mit weißer Wandfarbe, dunklem Holzboden und Tapetenwänden in Nantes
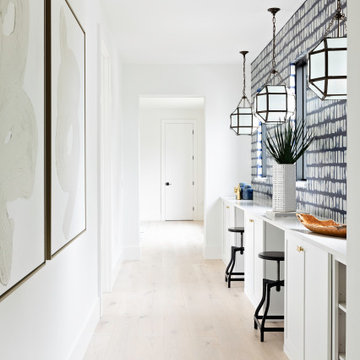
homework hall
Mittelgroßer Klassischer Flur mit weißer Wandfarbe, hellem Holzboden und Tapetenwänden in Orlando
Mittelgroßer Klassischer Flur mit weißer Wandfarbe, hellem Holzboden und Tapetenwänden in Orlando

Reforma integral Sube Interiorismo www.subeinteriorismo.com
Biderbost Photo
Großer Klassischer Flur mit grauer Wandfarbe, Travertin, grauem Boden und Tapetenwänden in Bilbao
Großer Klassischer Flur mit grauer Wandfarbe, Travertin, grauem Boden und Tapetenwänden in Bilbao
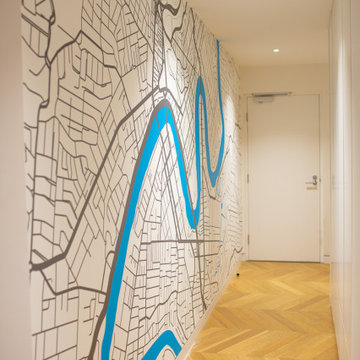
I designed a custom wallpaper mural for my client Bernadette who wanted to feature Brisbane and its iconic river in her hallway.
Großer Moderner Flur mit weißer Wandfarbe, braunem Holzboden und Tapetenwänden in Brisbane
Großer Moderner Flur mit weißer Wandfarbe, braunem Holzboden und Tapetenwänden in Brisbane
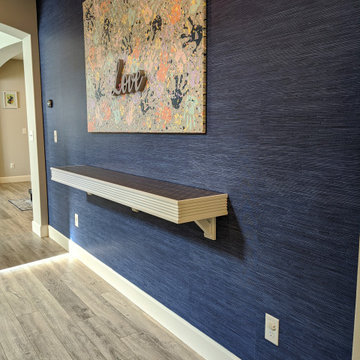
Accent entrance hall. Blue grass cloth wallpaper. Floating long white wood table with brushed metal inlay tiles on top. DIY family canvas art, every family member added their hand print with different paint color even pet was included with his paws on yellow paint. Glass contemporary tall lamps. Finishing with glass, flower and frame accents.

White wainscoting in the dining room keeps the space fresh and light, while navy blue grasscloth ties into the entry wallpaper. Young and casual, yet completely tied together.
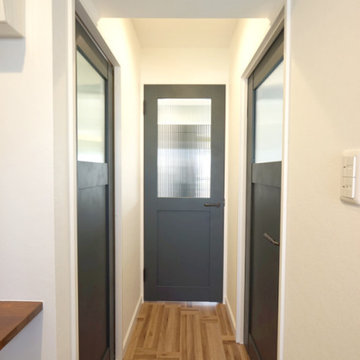
部屋への入口は光を取り込むガラス付きの北欧風ドア。
Mittelgroßer Nordischer Flur mit weißer Wandfarbe, Sperrholzboden, braunem Boden, Tapetendecke und Tapetenwänden in Sonstige
Mittelgroßer Nordischer Flur mit weißer Wandfarbe, Sperrholzboden, braunem Boden, Tapetendecke und Tapetenwänden in Sonstige
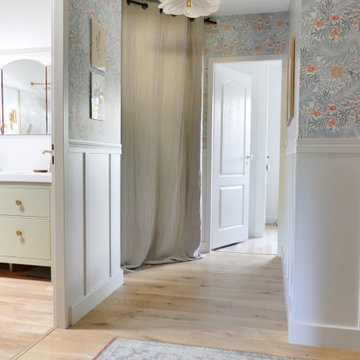
Rénovation du couloir avec création d'un soubassement et pose d'un papier peint
Kleiner Maritimer Flur mit beiger Wandfarbe, hellem Holzboden und Tapetenwänden in Nantes
Kleiner Maritimer Flur mit beiger Wandfarbe, hellem Holzboden und Tapetenwänden in Nantes

В изначальной планировке квартиры практически ничего не меняли. По словам автора проекта, сноса стен не хотел владелец — опасался того, что старый дом этого не переживет. Внесли лишь несколько незначительных изменений: построили перегородку в большой комнате, которую отвели под спальню, чтобы выделить гардеробную; заложили проход между двумя другими комнатами, сделав их изолированными. А также убрали деревянный шкаф-антресоль в прихожей, построив на его месте новую вместительную кладовую. Во время планировки был убран большой шкаф с антресолями в коридоре, а вместо него сделали удобную кладовку с раздвижной дверью.

Eklektischer Flur mit blauer Wandfarbe, braunem Holzboden, braunem Boden und Tapetenwänden in London

Mittelgroßer Klassischer Flur mit weißer Wandfarbe, braunem Holzboden, braunem Boden und Tapetenwänden in Washington, D.C.
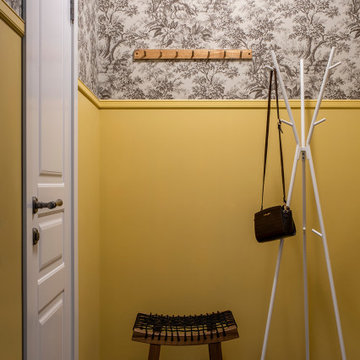
Kleiner Schmaler Flur mit gelber Wandfarbe, Keramikboden, buntem Boden und Tapetenwänden in Moskau

Luxe modern interior design in Westwood, Kansas by ULAH Interiors + Design, Kansas City. This moody hallway features a Schumacher grass cloth paper on the walls, with a metallic paper on the ceiling by Weitzner.

COUNTRY HOUSE INTERIOR DESIGN PROJECT
We were thrilled to be asked to provide our full interior design service for this luxury new-build country house, deep in the heart of the Lincolnshire hills.
Our client approached us as soon as his offer had been accepted on the property – the year before it was due to be finished. This was ideal, as it meant we could be involved in some important decisions regarding the interior architecture. Most importantly, we were able to input into the design of the kitchen and the state-of-the-art lighting and automation system.
This beautiful country house now boasts an ambitious, eclectic array of design styles and flavours. Some of the rooms are intended to be more neutral and practical for every-day use. While in other areas, Tim has injected plenty of drama through his signature use of colour, statement pieces and glamorous artwork.
FORMULATING THE DESIGN BRIEF
At the initial briefing stage, our client came to the table with a head full of ideas. Potential themes and styles to incorporate – thoughts on how each room might look and feel. As always, Tim listened closely. Ideas were brainstormed and explored; requirements carefully talked through. Tim then formulated a tight brief for us all to agree on before embarking on the designs.
METROPOLIS MEETS RADIO GAGA GRANDEUR
Two areas of special importance to our client were the grand, double-height entrance hall and the formal drawing room. The brief we settled on for the hall was Metropolis – Battersea Power Station – Radio Gaga Grandeur. And for the drawing room: James Bond’s drawing room where French antiques meet strong, metallic engineered Art Deco pieces. The other rooms had equally stimulating design briefs, which Tim and his team responded to with the same level of enthusiasm.
Flur mit Tapetenwänden Ideen und Design
4
