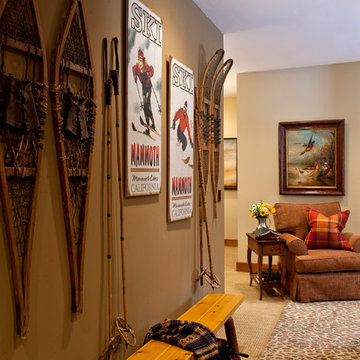Flur mit Teppichboden Ideen und Design
Suche verfeinern:
Budget
Sortieren nach:Heute beliebt
41 – 60 von 4.870 Fotos
1 von 2

Großer Moderner Flur mit beiger Wandfarbe, Teppichboden, grauem Boden und gewölbter Decke in Dublin
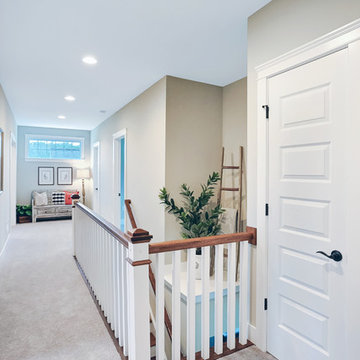
Designer details abound in this custom 2-story home with craftsman style exterior complete with fiber cement siding, attractive stone veneer, and a welcoming front porch. In addition to the 2-car side entry garage with finished mudroom, a breezeway connects the home to a 3rd car detached garage. Heightened 10’ceilings grace the 1st floor and impressive features throughout include stylish trim and ceiling details. The elegant Dining Room to the front of the home features a tray ceiling and craftsman style wainscoting with chair rail. Adjacent to the Dining Room is a formal Living Room with cozy gas fireplace. The open Kitchen is well-appointed with HanStone countertops, tile backsplash, stainless steel appliances, and a pantry. The sunny Breakfast Area provides access to a stamped concrete patio and opens to the Family Room with wood ceiling beams and a gas fireplace accented by a custom surround. A first-floor Study features trim ceiling detail and craftsman style wainscoting. The Owner’s Suite includes craftsman style wainscoting accent wall and a tray ceiling with stylish wood detail. The Owner’s Bathroom includes a custom tile shower, free standing tub, and oversized closet.
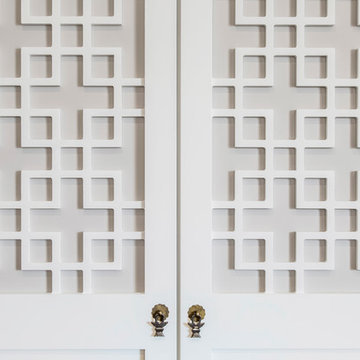
Storage unit and linen cupboard built into alcove. Asian inspired lattice doors with subtle two tone colour palate. Adjustable shelves throughout.
Size: 3.1m wide x 2.4m high x 0.6m deep
Materials: Externals painted Dulux Vivid White, 30% gloss. Panels behind lattice painted Dulux Taupe White, 30% gloss.
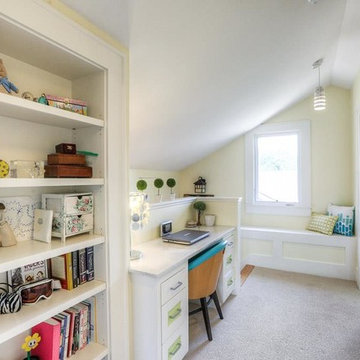
Architect: Morningside Architects, LLP
Contractor: Ista Construction Inc.
Photos: HAR
Mittelgroßer Uriger Flur mit gelber Wandfarbe und Teppichboden in Houston
Mittelgroßer Uriger Flur mit gelber Wandfarbe und Teppichboden in Houston
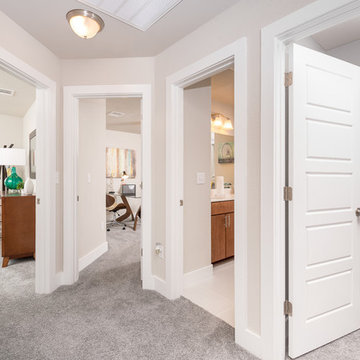
Mittelgroßer Moderner Flur mit beiger Wandfarbe und Teppichboden in Austin
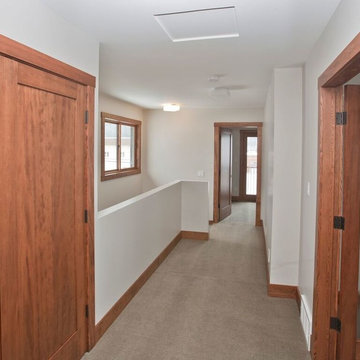
Half wall railing
Mittelgroßer Klassischer Flur mit grauer Wandfarbe, Teppichboden und beigem Boden in Vancouver
Mittelgroßer Klassischer Flur mit grauer Wandfarbe, Teppichboden und beigem Boden in Vancouver
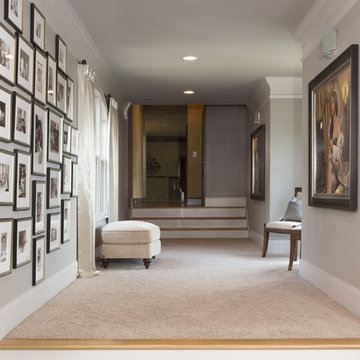
Breezeway was decorated with 2 commissioned paintings from world renowned artist KA Williams/WAK. A sepia toned photo collage was created using sentimental photos of the client's life. Custom window treatments and window seating were created with 2 upholstered chairs and an existing ottoman.
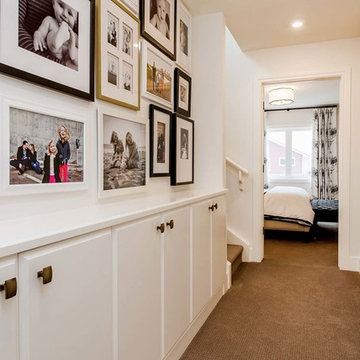
D&M Images - www.dmimages.ca
Klassischer Flur mit weißer Wandfarbe und Teppichboden in Sonstige
Klassischer Flur mit weißer Wandfarbe und Teppichboden in Sonstige
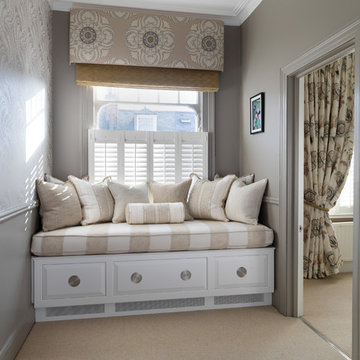
Mittelgroßer Klassischer Flur mit brauner Wandfarbe, Teppichboden und beigem Boden in Sonstige
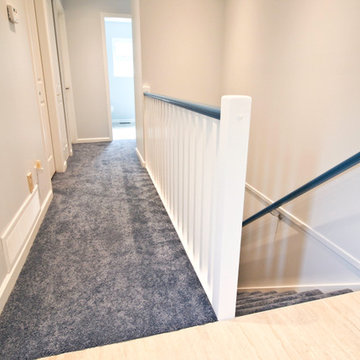
Mittelgroßer Klassischer Flur mit weißer Wandfarbe, Teppichboden und blauem Boden in Vancouver
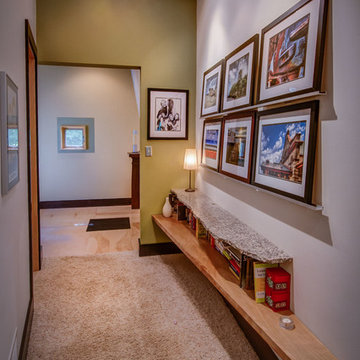
Gallery/hall connecting the bedroom area to stair.
Moderner Flur mit Teppichboden in Minneapolis
Moderner Flur mit Teppichboden in Minneapolis
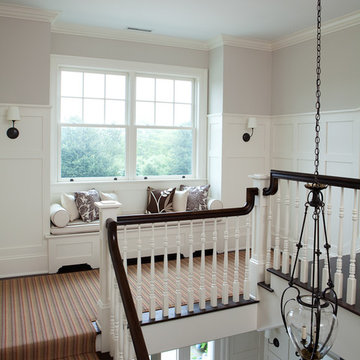
Roger Davies Photography
Geräumiger Klassischer Flur mit weißer Wandfarbe und Teppichboden in New York
Geräumiger Klassischer Flur mit weißer Wandfarbe und Teppichboden in New York
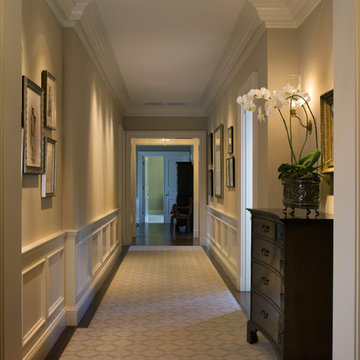
Großer Klassischer Flur mit beiger Wandfarbe, Teppichboden und braunem Boden in San Francisco
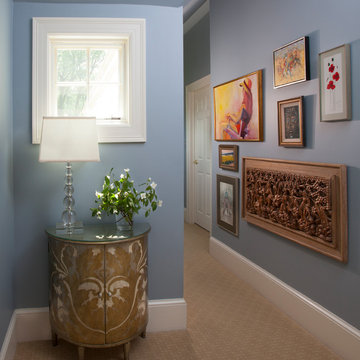
D Randolph Foulds Photography
Mittelgroßer Klassischer Flur mit blauer Wandfarbe und Teppichboden in Washington, D.C.
Mittelgroßer Klassischer Flur mit blauer Wandfarbe und Teppichboden in Washington, D.C.

This detached home in West Dulwich was opened up & extended across the back to create a large open plan kitchen diner & seating area for the family to enjoy together. We added carpet, contemporary lighting and recessed spotlights to make it feel light and airy
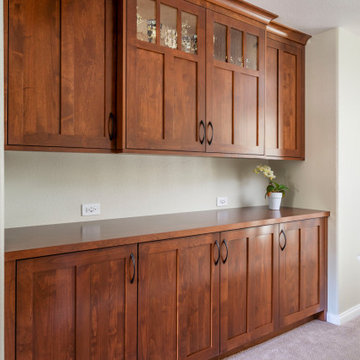
The transformation continued to the hallway after a flood in the laundry room damaged the builder-grade cabinets. The dining room hutch served as an inspiration for this charming hall cabinetry.

Photographer Derrick Godson
Clients brief was to create a modern stylish interior in a predominantly grey colour scheme. We cleverly used different textures and patterns in our choice of soft furnishings to create an opulent modern interior.
Entrance hall design includes a bespoke wool stair runner with bespoke stair rods, custom panelling, radiator covers and we designed all the interior doors throughout.
The windows were fitted with remote controlled blinds and beautiful handmade curtains and custom poles. To ensure the perfect fit, we also custom made the hall benches and occasional chairs.
The herringbone floor and statement lighting give this home a modern edge, whilst its use of neutral colours ensures it is inviting and timeless.
Flur mit Teppichboden Ideen und Design
3

