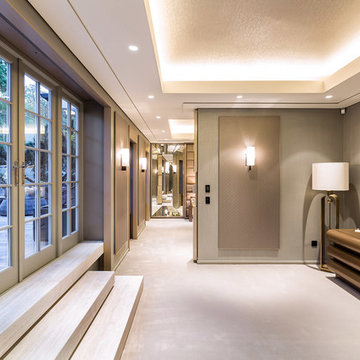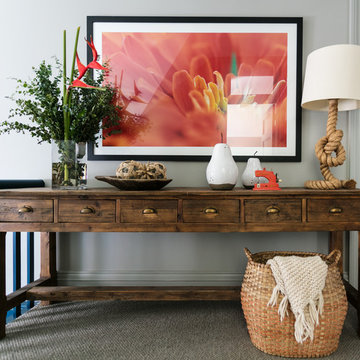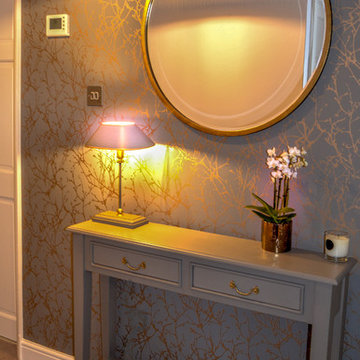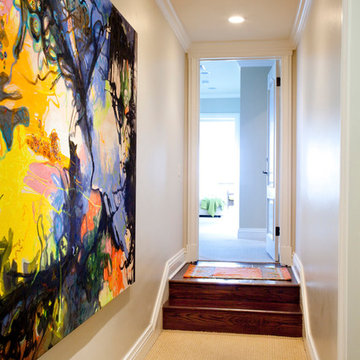Flur mit Teppichboden Ideen und Design
Sortieren nach:Heute beliebt
1 – 20 von 627 Fotos
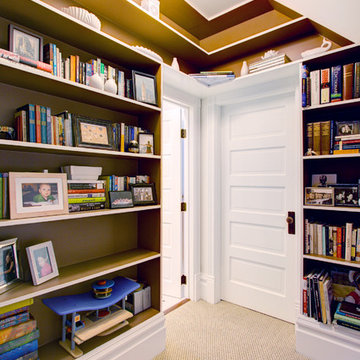
A landing hallway space at the top of the stairs gets a fresh update with custom built-in bookcases carefully designed to wrap the bathroom and bedroom doors up to the ceiling. Soft brown paint is the perfect contrast to the bright white trim.
http://www.whistlephotography.com/
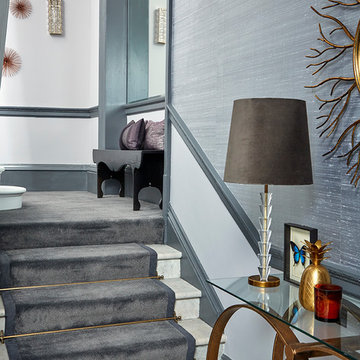
Natalie Dinham
Kleiner Klassischer Flur mit grauer Wandfarbe, Teppichboden und grauem Boden in London
Kleiner Klassischer Flur mit grauer Wandfarbe, Teppichboden und grauem Boden in London
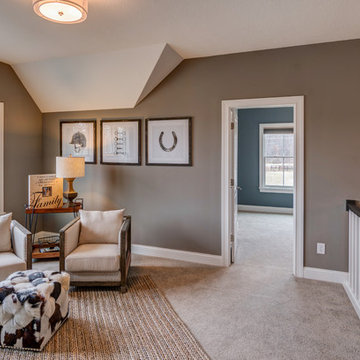
This comfortable loft is spacious and serves as a nice gathering place.
Photo by: Thomas Graham
Interior Design by: Everything Home Designs
Rustikaler Flur mit brauner Wandfarbe und Teppichboden in Indianapolis
Rustikaler Flur mit brauner Wandfarbe und Teppichboden in Indianapolis

Dorian Teti_2014
Mittelgroßer Klassischer Flur mit weißer Wandfarbe, Teppichboden und blauem Boden in Paris
Mittelgroßer Klassischer Flur mit weißer Wandfarbe, Teppichboden und blauem Boden in Paris
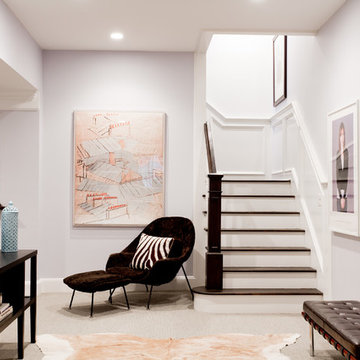
Photo: Rikki Snyder © 2013 Houzz
The bottom floor is home to an entertainment theater, a bar complete with a pool table and a gym. Another bedroom is on this floor as well. It is a great area for guests to have their own place when staying over. This small foyer at the foot of the stairs holds a wall of Niki's photographs from one of her projects.

The homeowners loved the location of their small Cape Cod home, but they didn't love its limited interior space. A 10' addition along the back of the home and a brand new 2nd story gave them just the space they needed. With a classy monotone exterior and a welcoming front porch, this remodel is a refined example of a transitional style home.
Space Plans, Building Design, Interior & Exterior Finishes by Anchor Builders
Photos by Andrea Rugg Photography

Stunning panelled staircase and hallway in a fully renovated Lodge House in the Strawberry Hill Gothic Style. c1883 Warfleet Creek, Dartmouth, South Devon. Colin Cadle Photography, Photo Styling by Jan

Kleiner Klassischer Flur mit beiger Wandfarbe, Teppichboden und beigem Boden in Raleigh
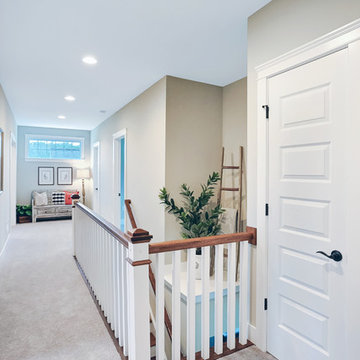
Designer details abound in this custom 2-story home with craftsman style exterior complete with fiber cement siding, attractive stone veneer, and a welcoming front porch. In addition to the 2-car side entry garage with finished mudroom, a breezeway connects the home to a 3rd car detached garage. Heightened 10’ceilings grace the 1st floor and impressive features throughout include stylish trim and ceiling details. The elegant Dining Room to the front of the home features a tray ceiling and craftsman style wainscoting with chair rail. Adjacent to the Dining Room is a formal Living Room with cozy gas fireplace. The open Kitchen is well-appointed with HanStone countertops, tile backsplash, stainless steel appliances, and a pantry. The sunny Breakfast Area provides access to a stamped concrete patio and opens to the Family Room with wood ceiling beams and a gas fireplace accented by a custom surround. A first-floor Study features trim ceiling detail and craftsman style wainscoting. The Owner’s Suite includes craftsman style wainscoting accent wall and a tray ceiling with stylish wood detail. The Owner’s Bathroom includes a custom tile shower, free standing tub, and oversized closet.
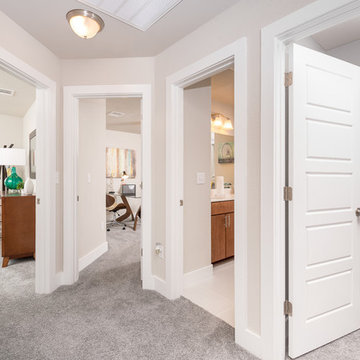
Mittelgroßer Moderner Flur mit beiger Wandfarbe und Teppichboden in Austin
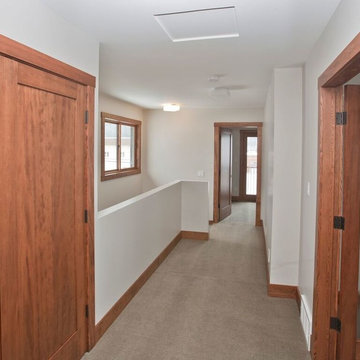
Half wall railing
Mittelgroßer Klassischer Flur mit grauer Wandfarbe, Teppichboden und beigem Boden in Vancouver
Mittelgroßer Klassischer Flur mit grauer Wandfarbe, Teppichboden und beigem Boden in Vancouver
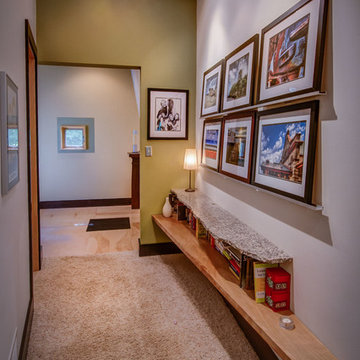
Gallery/hall connecting the bedroom area to stair.
Moderner Flur mit Teppichboden in Minneapolis
Moderner Flur mit Teppichboden in Minneapolis
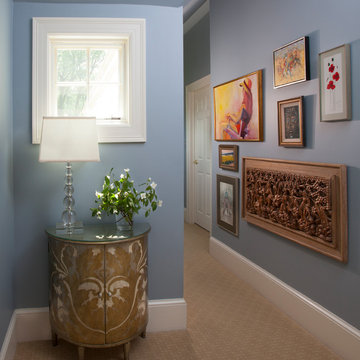
D Randolph Foulds Photography
Mittelgroßer Klassischer Flur mit blauer Wandfarbe und Teppichboden in Washington, D.C.
Mittelgroßer Klassischer Flur mit blauer Wandfarbe und Teppichboden in Washington, D.C.
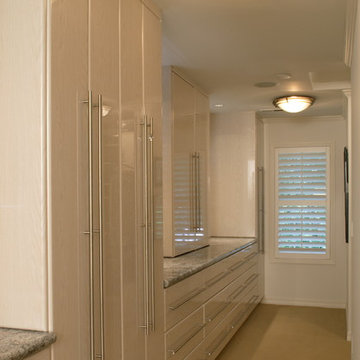
Sally Painter
Großer Moderner Flur mit Teppichboden und weißer Wandfarbe in Portland
Großer Moderner Flur mit Teppichboden und weißer Wandfarbe in Portland
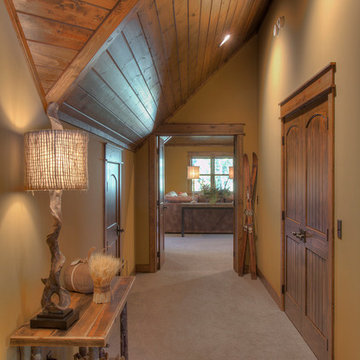
Rustikaler Flur mit beiger Wandfarbe, Teppichboden und grauem Boden in Minneapolis
Flur mit Teppichboden Ideen und Design
1

