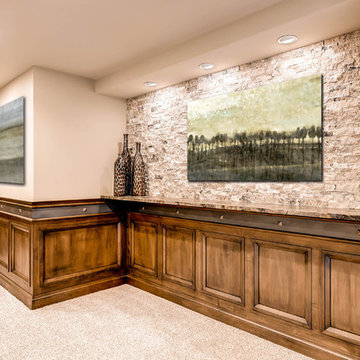Flur mit Teppichboden Ideen und Design
Suche verfeinern:
Budget
Sortieren nach:Heute beliebt
81 – 100 von 627 Fotos
1 von 3
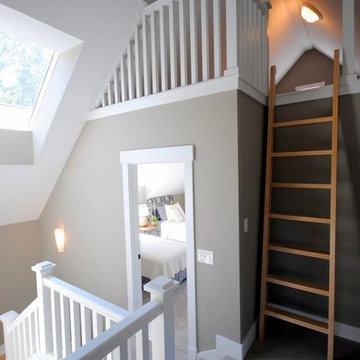
Klassischer Flur mit grauer Wandfarbe und Teppichboden in Indianapolis
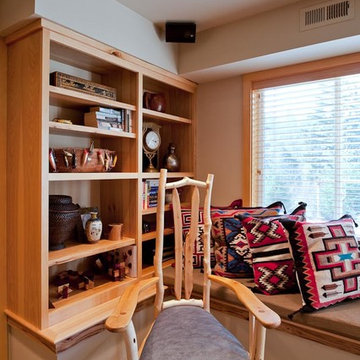
Mittelgroßer Klassischer Flur mit beiger Wandfarbe und Teppichboden in Portland
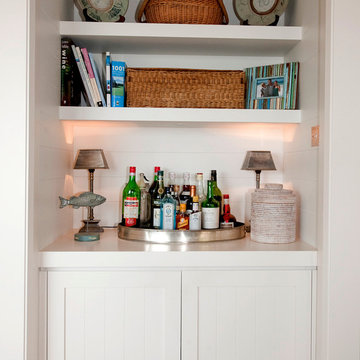
Tim Mooney Photography
Großer Maritimer Flur mit weißer Wandfarbe und Teppichboden in Sydney
Großer Maritimer Flur mit weißer Wandfarbe und Teppichboden in Sydney
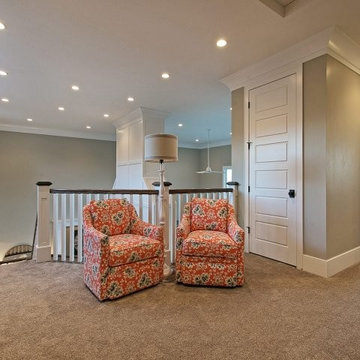
Coral and navy floral chairs by Osmond Designs.
Großer Klassischer Flur mit grauer Wandfarbe und Teppichboden in Salt Lake City
Großer Klassischer Flur mit grauer Wandfarbe und Teppichboden in Salt Lake City
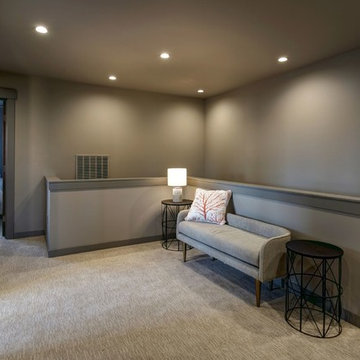
Mittelgroßer Moderner Flur mit brauner Wandfarbe, Teppichboden und beigem Boden in Seattle
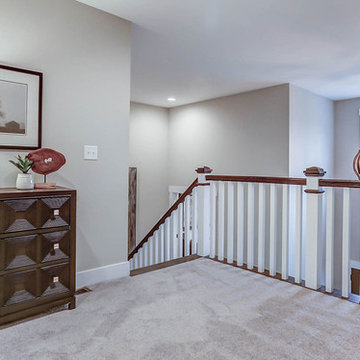
This grand 2-story home with first-floor owner’s suite includes a 3-car garage with spacious mudroom entry complete with built-in lockers. A stamped concrete walkway leads to the inviting front porch. Double doors open to the foyer with beautiful hardwood flooring that flows throughout the main living areas on the 1st floor. Sophisticated details throughout the home include lofty 10’ ceilings on the first floor and farmhouse door and window trim and baseboard. To the front of the home is the formal dining room featuring craftsman style wainscoting with chair rail and elegant tray ceiling. Decorative wooden beams adorn the ceiling in the kitchen, sitting area, and the breakfast area. The well-appointed kitchen features stainless steel appliances, attractive cabinetry with decorative crown molding, Hanstone countertops with tile backsplash, and an island with Cambria countertop. The breakfast area provides access to the spacious covered patio. A see-thru, stone surround fireplace connects the breakfast area and the airy living room. The owner’s suite, tucked to the back of the home, features a tray ceiling, stylish shiplap accent wall, and an expansive closet with custom shelving. The owner’s bathroom with cathedral ceiling includes a freestanding tub and custom tile shower. Additional rooms include a study with cathedral ceiling and rustic barn wood accent wall and a convenient bonus room for additional flexible living space. The 2nd floor boasts 3 additional bedrooms, 2 full bathrooms, and a loft that overlooks the living room.
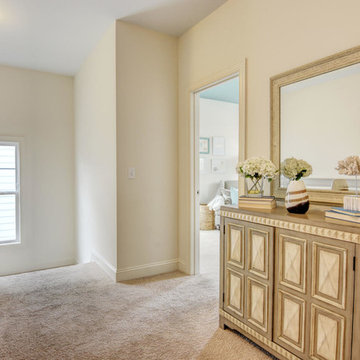
Mittelgroßer Retro Flur mit weißer Wandfarbe, Teppichboden und beigem Boden in Sonstige

Kleiner Klassischer Flur mit beiger Wandfarbe, Teppichboden und beigem Boden in Raleigh
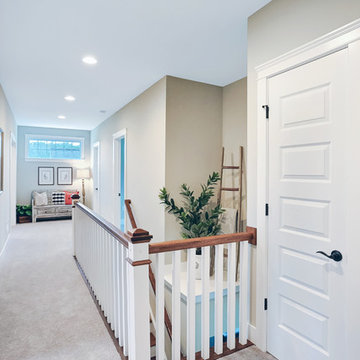
Designer details abound in this custom 2-story home with craftsman style exterior complete with fiber cement siding, attractive stone veneer, and a welcoming front porch. In addition to the 2-car side entry garage with finished mudroom, a breezeway connects the home to a 3rd car detached garage. Heightened 10’ceilings grace the 1st floor and impressive features throughout include stylish trim and ceiling details. The elegant Dining Room to the front of the home features a tray ceiling and craftsman style wainscoting with chair rail. Adjacent to the Dining Room is a formal Living Room with cozy gas fireplace. The open Kitchen is well-appointed with HanStone countertops, tile backsplash, stainless steel appliances, and a pantry. The sunny Breakfast Area provides access to a stamped concrete patio and opens to the Family Room with wood ceiling beams and a gas fireplace accented by a custom surround. A first-floor Study features trim ceiling detail and craftsman style wainscoting. The Owner’s Suite includes craftsman style wainscoting accent wall and a tray ceiling with stylish wood detail. The Owner’s Bathroom includes a custom tile shower, free standing tub, and oversized closet.
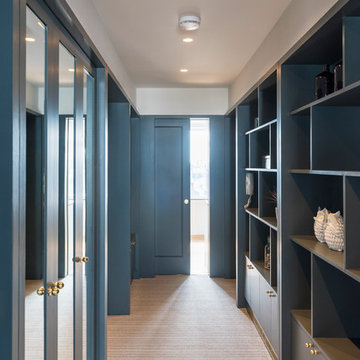
Michelle Young
Mittelgroßer Moderner Flur mit blauer Wandfarbe und Teppichboden in London
Mittelgroßer Moderner Flur mit blauer Wandfarbe und Teppichboden in London
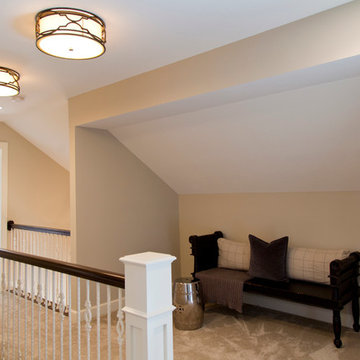
Nichole Kennelly
Mittelgroßer Klassischer Flur mit beiger Wandfarbe und Teppichboden in Kansas City
Mittelgroßer Klassischer Flur mit beiger Wandfarbe und Teppichboden in Kansas City
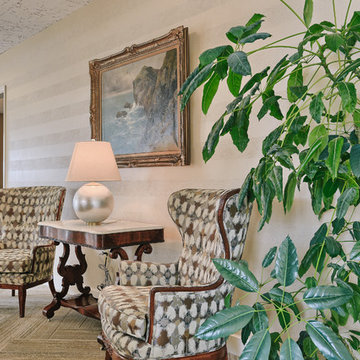
Remodel of a mortuary in New Freedom, PA. New carpets, new furniture/reupholstering, wallpaper and color scheme selected and applied. Privacy panels added along with new window treatments. Neutral palette selected - with pops of teal/blue to create a calm setting. Client wanted to keep existing ceilings so Henrietta Heisler Interiors, Inc. added beautiful, interesting light fixtures and ceiling details to accentuate that space. Photography by Justin Tearney.
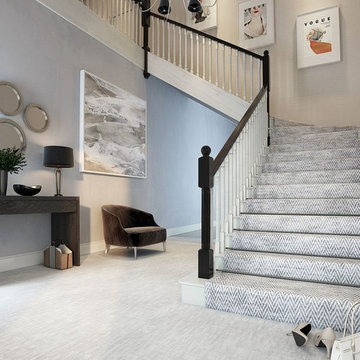
All images courtesy of Axminster Carpets. The Hazy Days Collection - a collection of 30 traditionally woven 100% pure new wool carpets in soft greys and pinks.
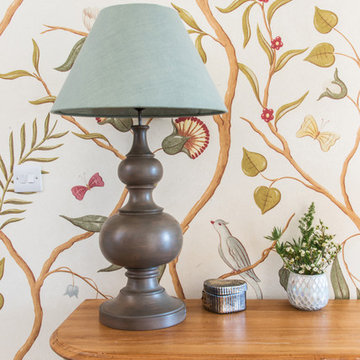
Country hallway with Lewis and Wood wallpaper.
suzanne black photography
Mittelgroßer Landhaus Flur mit bunten Wänden und Teppichboden in Edinburgh
Mittelgroßer Landhaus Flur mit bunten Wänden und Teppichboden in Edinburgh
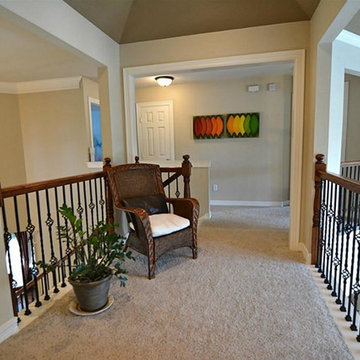
Mittelgroßer Klassischer Flur mit beiger Wandfarbe, Teppichboden und beigem Boden in Houston
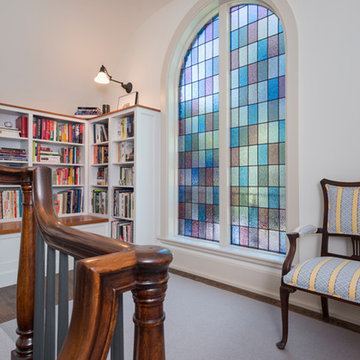
Meadowlark's stained glass details and built-ins warm up this space. This remodel was built by Meadowlark Design+Build in Ann Arbor, Michigan.
Photo: John Carlson
Architect: Architectural Resource
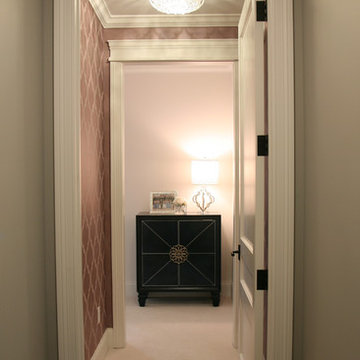
The master bedroom vestibule is welcoming from the start. The mauve/plum toned wall paper gives a hint of pretty while the blue bombay chest claims that a man lives here!
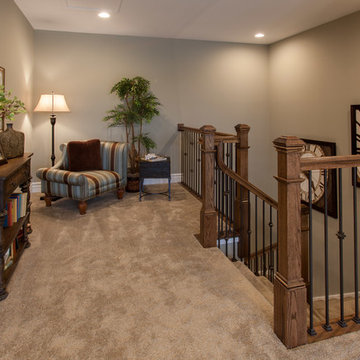
When you reach the top of the staircase on the second floor of the Arlington you are greeting by a charming sitting area.
Großer Moderner Flur mit brauner Wandfarbe und Teppichboden in St. Louis
Großer Moderner Flur mit brauner Wandfarbe und Teppichboden in St. Louis
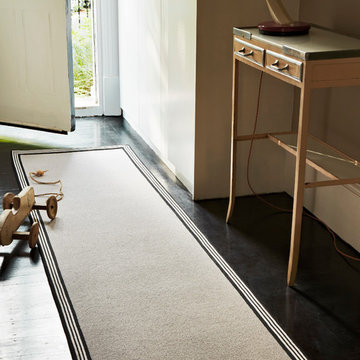
Create a bespoke rug or runner like this Wool Romance Mandy carpet with a Stripe Black border using our fantastic, online 'Make me a rug' designer
Moderner Flur mit Teppichboden und schwarzem Boden in Hampshire
Moderner Flur mit Teppichboden und schwarzem Boden in Hampshire
Flur mit Teppichboden Ideen und Design
5
