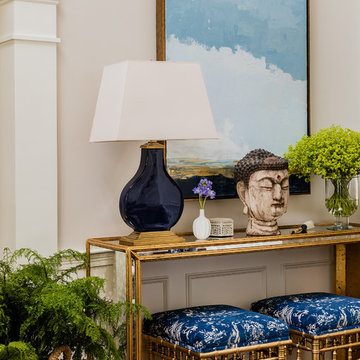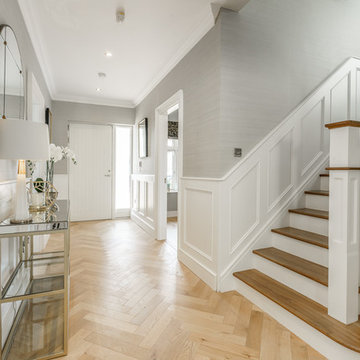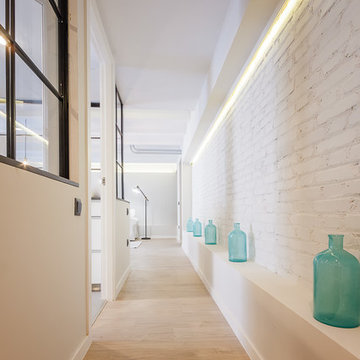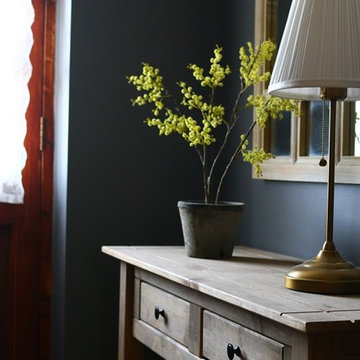Flur Ideen und Design
Suche verfeinern:
Budget
Sortieren nach:Heute beliebt
1 – 20 von 23.679 Fotos
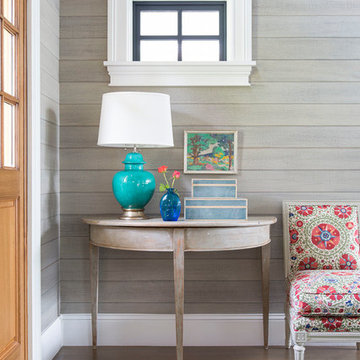
Mittelgroßer Eklektischer Flur mit grauer Wandfarbe, braunem Holzboden und braunem Boden in Chicago

photo by Bryant Hill
Moderner Flur mit weißer Wandfarbe und braunem Holzboden in Austin
Moderner Flur mit weißer Wandfarbe und braunem Holzboden in Austin
Finden Sie den richtigen Experten für Ihr Projekt

Geräumiger Moderner Flur mit weißer Wandfarbe, Porzellan-Bodenfliesen und weißem Boden in Dallas
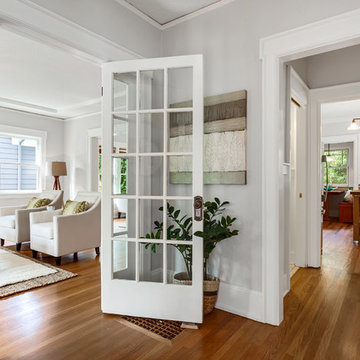
The ground floor hall leading to the living room and kitchen of this craftsman home.
Uriger Flur mit grauer Wandfarbe und dunklem Holzboden in Seattle
Uriger Flur mit grauer Wandfarbe und dunklem Holzboden in Seattle
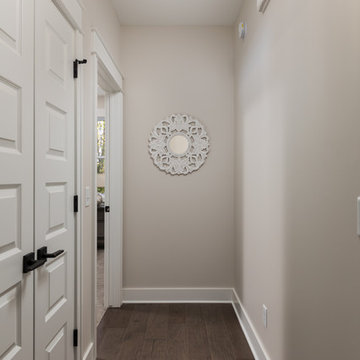
Maritimer Flur mit weißer Wandfarbe, braunem Holzboden und braunem Boden in Grand Rapids

Großer Rustikaler Flur mit brauner Wandfarbe und grauem Boden in Sonstige
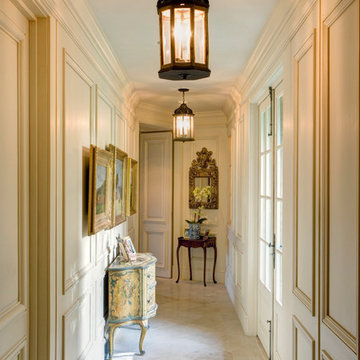
Photos by Frank Deras
Klassischer Flur mit Marmorboden, beigem Boden und beiger Wandfarbe in San Francisco
Klassischer Flur mit Marmorboden, beigem Boden und beiger Wandfarbe in San Francisco
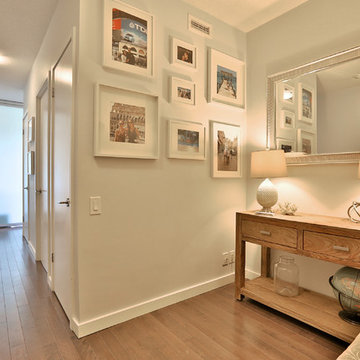
Listing Realtor: Chris Bibby
Kleiner Country Flur mit blauer Wandfarbe und hellem Holzboden in Toronto
Kleiner Country Flur mit blauer Wandfarbe und hellem Holzboden in Toronto
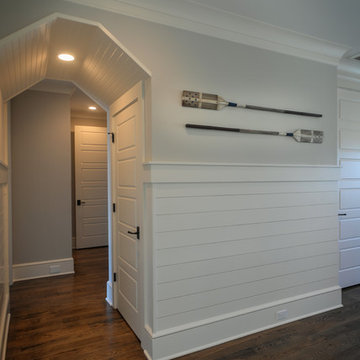
Walter Elliott Photography
Mittelgroßer Maritimer Flur mit weißer Wandfarbe, dunklem Holzboden und braunem Boden in Charleston
Mittelgroßer Maritimer Flur mit weißer Wandfarbe, dunklem Holzboden und braunem Boden in Charleston

Kleiner Uriger Flur mit beiger Wandfarbe, Teppichboden und beigem Boden in Orange County
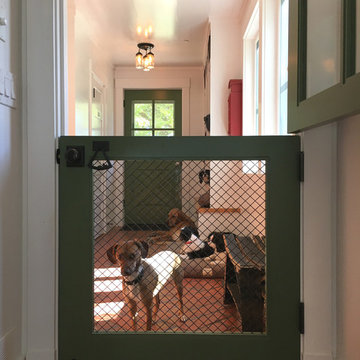
Photography by Rock Paper Hammer
Country Flur mit weißer Wandfarbe und Backsteinboden in Louisville
Country Flur mit weißer Wandfarbe und Backsteinboden in Louisville
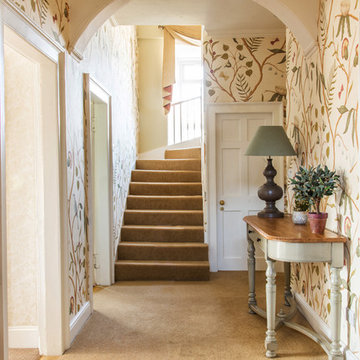
Country hallway with Lewis and Wood wallpaper.
Suzanne black photography
Mittelgroßer Landhausstil Flur mit bunten Wänden, Teppichboden und beigem Boden in Edinburgh
Mittelgroßer Landhausstil Flur mit bunten Wänden, Teppichboden und beigem Boden in Edinburgh
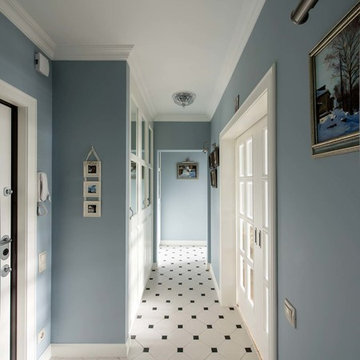
Klassischer Schmaler Flur mit blauer Wandfarbe in Moskau

Full gut renovation and facade restoration of an historic 1850s wood-frame townhouse. The current owners found the building as a decaying, vacant SRO (single room occupancy) dwelling with approximately 9 rooming units. The building has been converted to a two-family house with an owner’s triplex over a garden-level rental.
Due to the fact that the very little of the existing structure was serviceable and the change of occupancy necessitated major layout changes, nC2 was able to propose an especially creative and unconventional design for the triplex. This design centers around a continuous 2-run stair which connects the main living space on the parlor level to a family room on the second floor and, finally, to a studio space on the third, thus linking all of the public and semi-public spaces with a single architectural element. This scheme is further enhanced through the use of a wood-slat screen wall which functions as a guardrail for the stair as well as a light-filtering element tying all of the floors together, as well its culmination in a 5’ x 25’ skylight.
Flur Ideen und Design
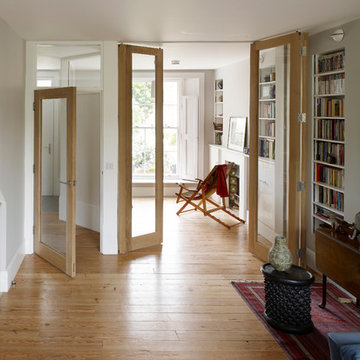
Kilian O'Sullivan
Klassischer Flur mit weißer Wandfarbe und braunem Holzboden in London
Klassischer Flur mit weißer Wandfarbe und braunem Holzboden in London
1
