Flur mit Travertin und beigem Boden Ideen und Design
Suche verfeinern:
Budget
Sortieren nach:Heute beliebt
101 – 120 von 228 Fotos
1 von 3
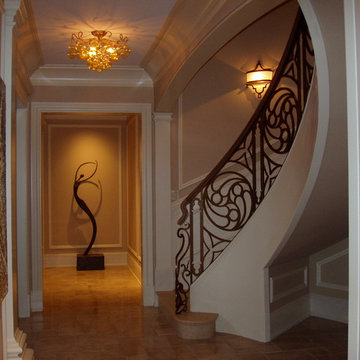
Grande Hall
Mittelgroßer Klassischer Flur mit beiger Wandfarbe, Travertin und beigem Boden in Chicago
Mittelgroßer Klassischer Flur mit beiger Wandfarbe, Travertin und beigem Boden in Chicago
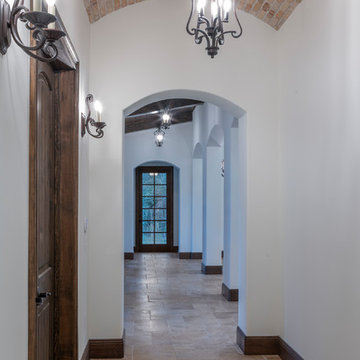
Interior hallway with arches that open to the great room in this Spanish Revival custom home by Orlando Custom Homebuilder Jorge Ulibarri.
Mittelgroßer Mediterraner Flur mit weißer Wandfarbe, Travertin und beigem Boden in Orlando
Mittelgroßer Mediterraner Flur mit weißer Wandfarbe, Travertin und beigem Boden in Orlando
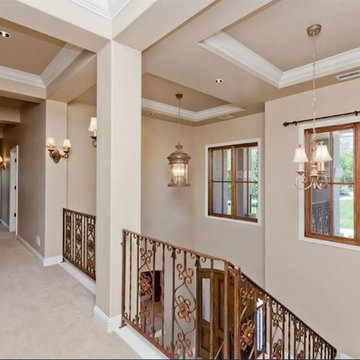
Mittelgroßer Mediterraner Flur mit beiger Wandfarbe, Travertin und beigem Boden in Denver
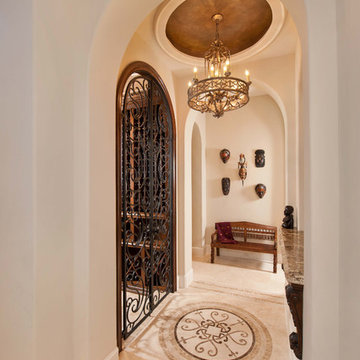
Mittelgroßer Mediterraner Flur mit beiger Wandfarbe, Travertin und beigem Boden in Houston
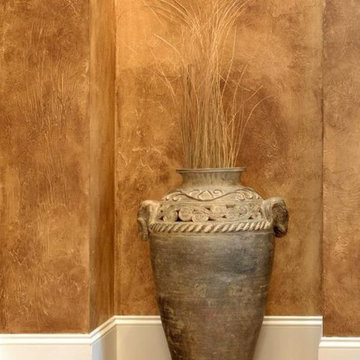
Mittelgroßer Mediterraner Flur mit oranger Wandfarbe, Travertin und beigem Boden in New York
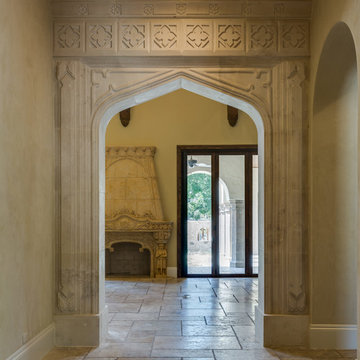
Großer Mediterraner Flur mit beiger Wandfarbe, Travertin und beigem Boden in Austin
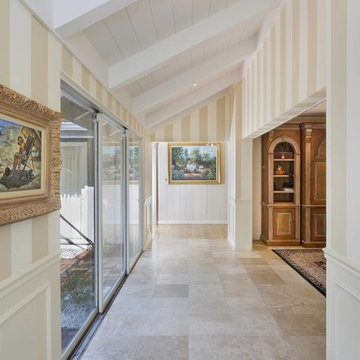
Hallway
Mittelgroßer Flur mit beiger Wandfarbe, Travertin und beigem Boden in Miami
Mittelgroßer Flur mit beiger Wandfarbe, Travertin und beigem Boden in Miami
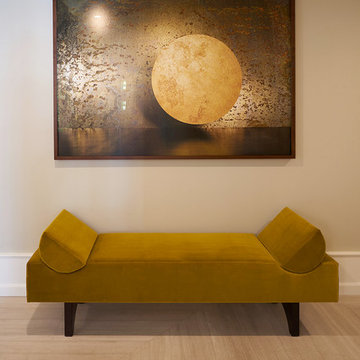
Ting Photography and Arts
Großer Moderner Flur mit beiger Wandfarbe, Travertin und beigem Boden in Sonstige
Großer Moderner Flur mit beiger Wandfarbe, Travertin und beigem Boden in Sonstige
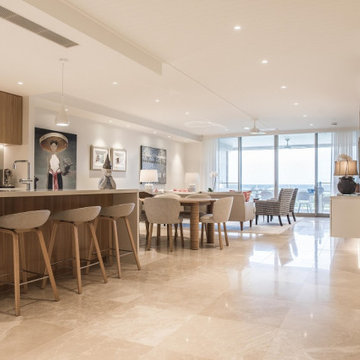
Light floods in through the custom made sheer curtains
Mittelgroßer Moderner Flur mit weißer Wandfarbe, Travertin und beigem Boden in Sunshine Coast
Mittelgroßer Moderner Flur mit weißer Wandfarbe, Travertin und beigem Boden in Sunshine Coast
Großer Klassischer Flur mit weißer Wandfarbe, Travertin und beigem Boden in Houston
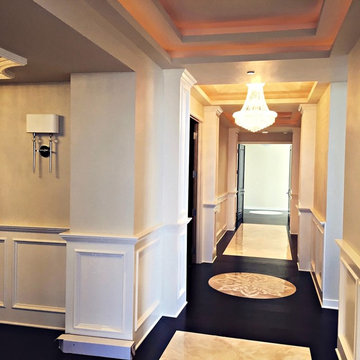
We approve of the wood and stone floor combination all day and can't get enough of the custom molding & millwork as well!
Geräumiger Klassischer Flur mit lila Wandfarbe, Travertin und beigem Boden in Kansas City
Geräumiger Klassischer Flur mit lila Wandfarbe, Travertin und beigem Boden in Kansas City
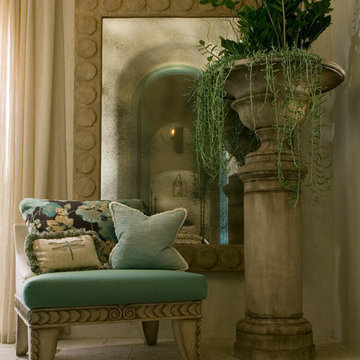
Mittelgroßer Mediterraner Flur mit beiger Wandfarbe, Travertin und beigem Boden in Orange County
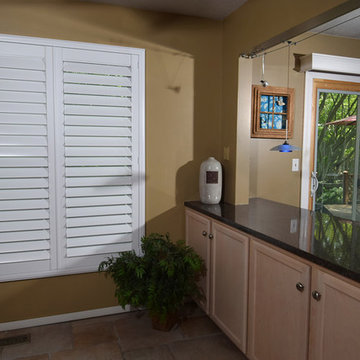
These beautiful shutters are made with a hidden tilt feature that enhances your view from inside the home instead of having the traditional tilt bar in the middle of each panel. They are extremely easy to clean and look very sleek! Our client was so pleased he completed a 5 star review on Budget Blinds and our shutters.
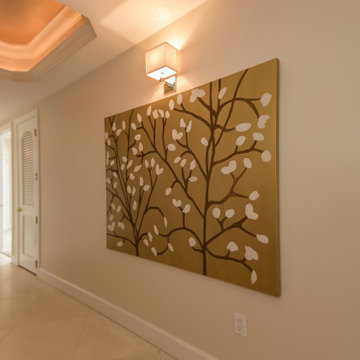
Hall in a Golden Gate Point Luxury Condo in Sarasota, Florida. Design by Doshia Wagner of NonStop Staging. Photography by Christina Cook Lee. Original Painting by Real Big Art, Christina Cook Lee.
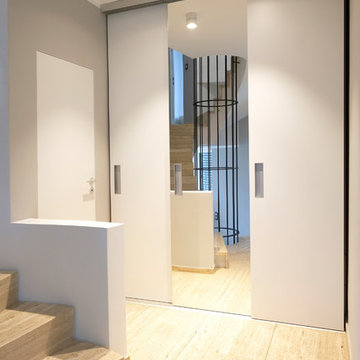
Christian Lünig- Die Arbeitsblende
Kleiner Moderner Flur mit Travertin, beigem Boden und weißer Wandfarbe in Dortmund
Kleiner Moderner Flur mit Travertin, beigem Boden und weißer Wandfarbe in Dortmund
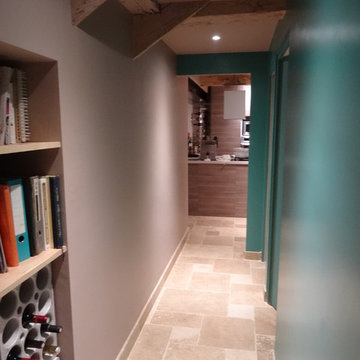
Kleiner Landhausstil Flur mit blauer Wandfarbe, Travertin und beigem Boden in Toulouse
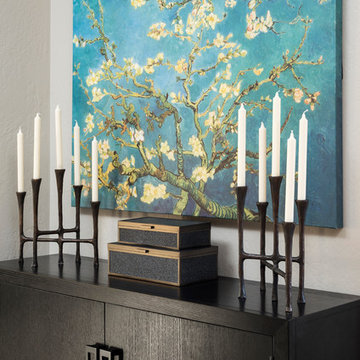
A merging of her love for bright colors and bold patterns and his love of sophisticated hues and contemporary lines, the focal point of this vast open space plan is a grand custom dining table that comfortably sits fourteen guests with an overflow lounge, kitchen and great room seating for everyday.
Shown in this photo: foyer, hall chest, wall art, accessories & finishing touches designed by LMOH Home. | Photography Joshua Caldwell.
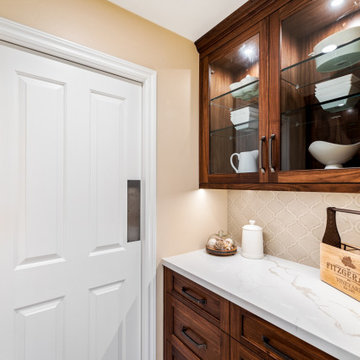
The main goal to reawaken the beauty of this outdated kitchen was to create more storage and make it a more functional space. This husband and wife love to host their large extended family of kids and grandkids. The JRP design team tweaked the floor plan by reducing the size of an unnecessarily large powder bath. Since storage was key this allowed us to turn a small pantry closet into a larger walk-in pantry.
Keeping with the Mediterranean style of the house but adding a contemporary flair, the design features two-tone cabinets. Walnut island and base cabinets mixed with off white full height and uppers create a warm, welcoming environment. With the removal of the dated soffit, the cabinets were extended to the ceiling. This allowed for a second row of upper cabinets featuring a walnut interior and lighting for display. Choosing the right countertop and backsplash such as this marble-like quartz and arabesque tile is key to tying this whole look together.
The new pantry layout features crisp off-white open shelving with a contrasting walnut base cabinet. The combined open shelving and specialty drawers offer greater storage while at the same time being visually appealing.
The hood with its dark metal finish accented with antique brass is the focal point. It anchors the room above a new 60” Wolf range providing ample space to cook large family meals. The massive island features storage on all sides and seating on two for easy conversation making this kitchen the true hub of the home.
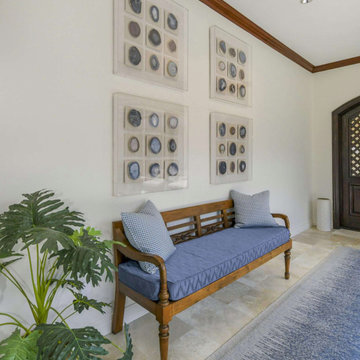
Foyer
Großer Klassischer Flur mit weißer Wandfarbe, Travertin und beigem Boden
Großer Klassischer Flur mit weißer Wandfarbe, Travertin und beigem Boden
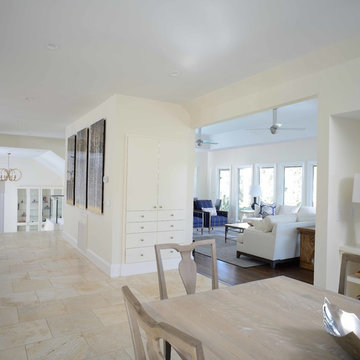
Mittelgroßer Klassischer Flur mit beiger Wandfarbe, Travertin und beigem Boden in Charleston
Flur mit Travertin und beigem Boden Ideen und Design
6