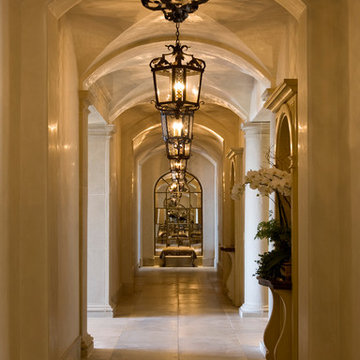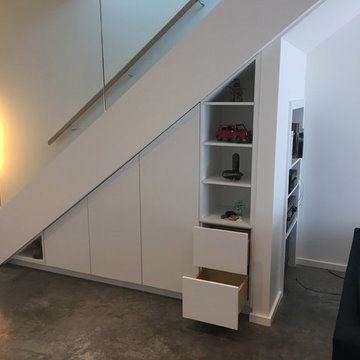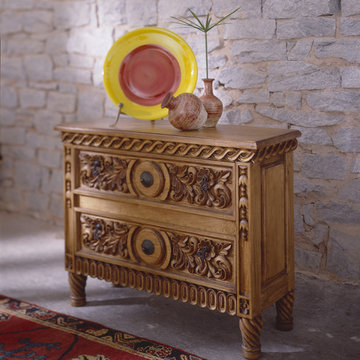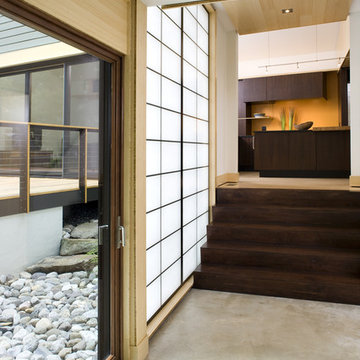Flur mit Travertin und Betonboden Ideen und Design
Sortieren nach:Heute beliebt
1 – 20 von 3.187 Fotos

Atrium hallway with storefront windows viewed toward the tea room and garden court beyond. Shingle siding spans interior and exterior. Floors are hydronically heated concrete. Bridge is stainless steel grating.
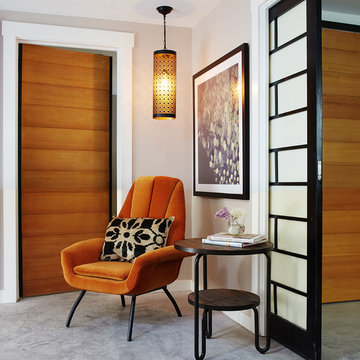
Brad Knipstein
Mittelgroßer Moderner Flur mit beiger Wandfarbe und Betonboden in San Francisco
Mittelgroßer Moderner Flur mit beiger Wandfarbe und Betonboden in San Francisco
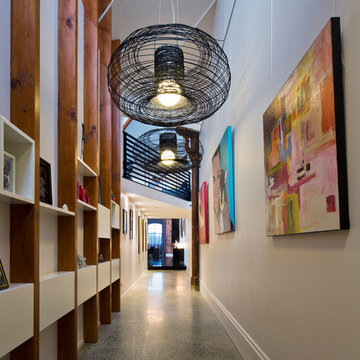
Angus Martin
Großer Industrial Schmaler Flur mit Betonboden, weißer Wandfarbe und grauem Boden in Brisbane
Großer Industrial Schmaler Flur mit Betonboden, weißer Wandfarbe und grauem Boden in Brisbane
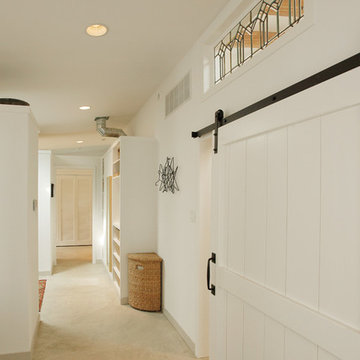
Modern Loft designed and built by Sullivan Building & Design Group.
Custom sliding barn door built by Cider Press Woodworks.
Photo credit: Kathleen Connally
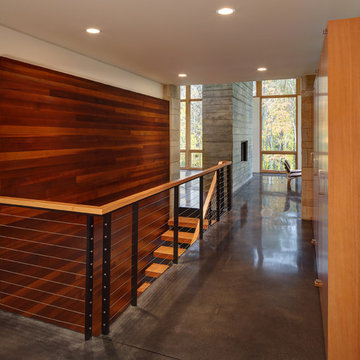
Tricia Shay Photography
Mittelgroßer Moderner Flur mit weißer Wandfarbe, Betonboden und grauem Boden in Milwaukee
Mittelgroßer Moderner Flur mit weißer Wandfarbe, Betonboden und grauem Boden in Milwaukee
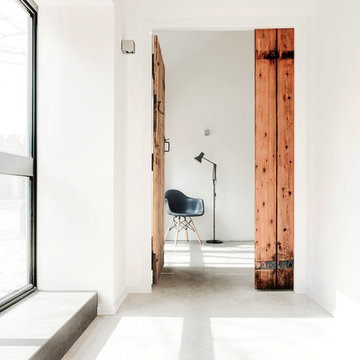
Martin Gardner, spacialimages.com
Skandinavischer Flur mit Betonboden und weißem Boden in Hampshire
Skandinavischer Flur mit Betonboden und weißem Boden in Hampshire

In this hallway, the wood materials used for walls and built-in cabinets give a fresh and warm look. While the dry plant and ombre gray wall create a focal point that accents simplicity and beauty.
Built by ULFBUILT - General contractor of custom homes in Vail and Beaver Creek. May your home be your place of love, joy, compassion and peace. Contact us today to learn more.
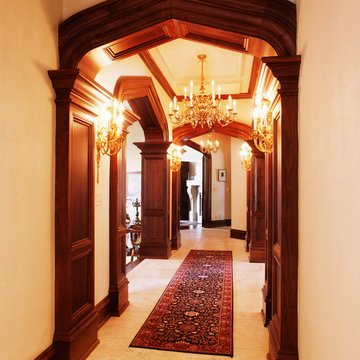
This photo shows the attention to detail that was given to every inch of the home including the hallway.
Photo by Fisheye Studios, Hiawatha, Iowa
Großer Mediterraner Flur mit beiger Wandfarbe und Travertin in Cedar Rapids
Großer Mediterraner Flur mit beiger Wandfarbe und Travertin in Cedar Rapids

To view other projects by TruexCullins Architecture + Interior design visit www.truexcullins.com
Photos taken by Jim Westphalen
Mittelgroßer Landhaus Flur mit Betonboden, weißer Wandfarbe und beigem Boden in Burlington
Mittelgroßer Landhaus Flur mit Betonboden, weißer Wandfarbe und beigem Boden in Burlington
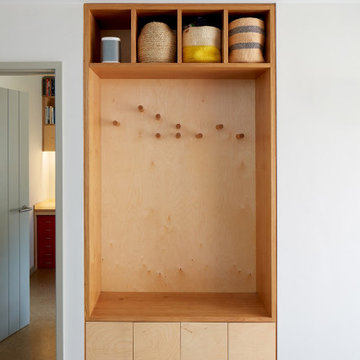
Conversion of a bungalow in to a low energy family home.
Mittelgroßer Skandinavischer Flur mit weißer Wandfarbe, Betonboden und beigem Boden in Oxfordshire
Mittelgroßer Skandinavischer Flur mit weißer Wandfarbe, Betonboden und beigem Boden in Oxfordshire

Moderner Flur mit weißer Wandfarbe, Betonboden und grauem Boden in Los Angeles
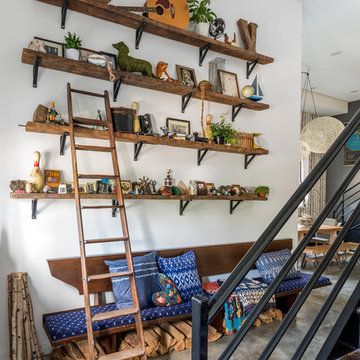
These reclaimed wood shelves were rescued old rafters from a house that was being renovated in Brooklyn. The bench is over 10' long, and came from an antique dealer in the Navy Yard area. A custom cushion was added for the seat. The wood - all kiln dried - fuels the wood stove upstairs in winter.
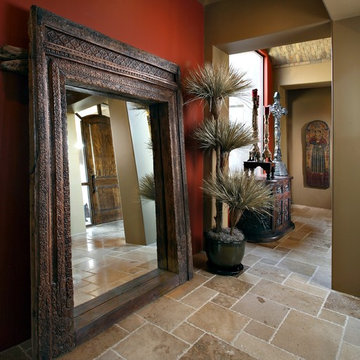
Pam Singleton/Image Photography
Großer Mediterraner Flur mit roter Wandfarbe, Travertin und beigem Boden in Phoenix
Großer Mediterraner Flur mit roter Wandfarbe, Travertin und beigem Boden in Phoenix

Großer Flur mit Travertin, beiger Wandfarbe und beigem Boden in Hawaii

Extraordinary details grace this extended hallway showcasing groin ceilings, travertine floors with warm wood and glass tile inlays flanked by arched doorways leading to stately office.
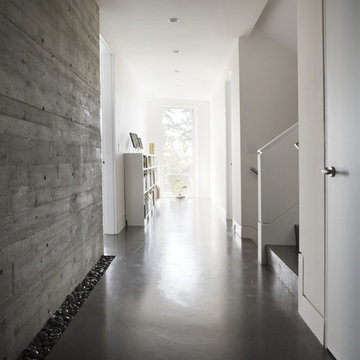
With a clear connection between the home and the Pacific Ocean beyond, this modern dwelling provides a west coast retreat for a young family. Forethought was given to future green advancements such as being completely solar ready and having plans in place to install a living green roof. Generous use of fully retractable window walls allow sea breezes to naturally cool living spaces which extend into the outdoors. Indoor air is filtered through an exchange system, providing a healthier air quality. Concrete surfaces on floors and walls add strength and ease of maintenance. Personality is expressed with the punches of colour seen in the Italian made and designed kitchen and furnishings within the home. Thoughtful consideration was given to areas committed to the clients’ hobbies and lifestyle.
photography by www.robcampbellphotography.com
Flur mit Travertin und Betonboden Ideen und Design
1
