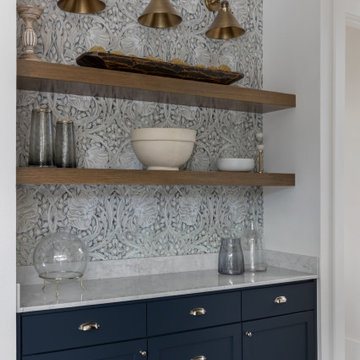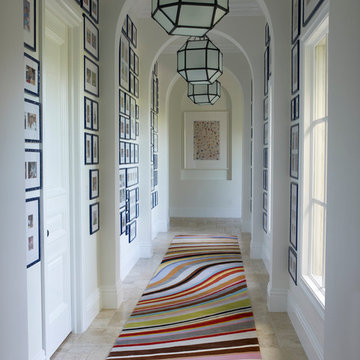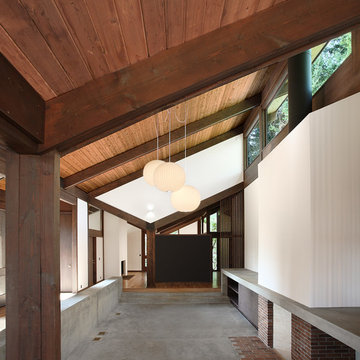Flur mit Travertin und Betonboden Ideen und Design
Suche verfeinern:
Budget
Sortieren nach:Heute beliebt
41 – 60 von 3.186 Fotos
1 von 3

Mittelgroßer Mediterraner Flur mit weißer Wandfarbe, Betonboden, beigem Boden und freigelegten Dachbalken in Marseille
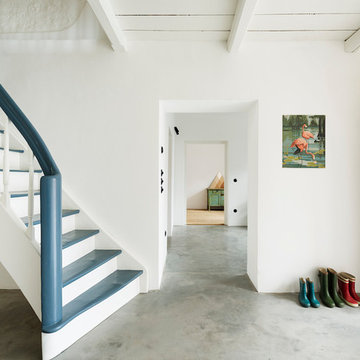
Die alte Treppe wurde komplett zerlegt und restauriert - der Boden aus Kalkestrich greift eine alte handwerkliche Technik auf und bringt Atmosphäre in den Eingangsbereich.
Foto: Sorin Morar
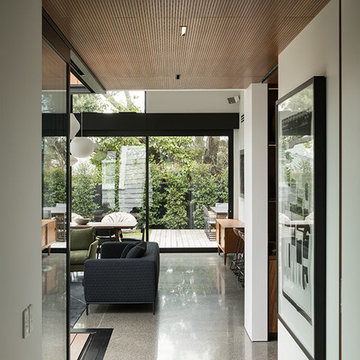
Simon Devitt
Kleiner Mid-Century Flur mit weißer Wandfarbe und Betonboden in Auckland
Kleiner Mid-Century Flur mit weißer Wandfarbe und Betonboden in Auckland
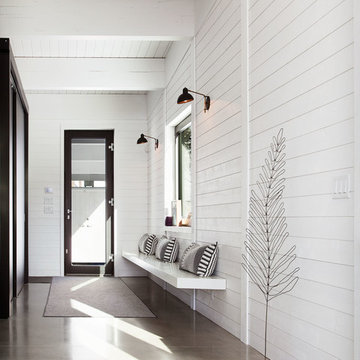
Claude Dagenais
Moderner Flur mit weißer Wandfarbe, Betonboden und grauem Boden in Montreal
Moderner Flur mit weißer Wandfarbe, Betonboden und grauem Boden in Montreal
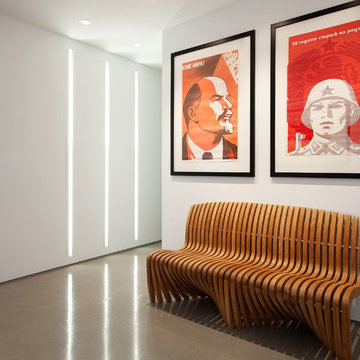
Aaron Leitz Fine Photography
Moderner Flur mit weißer Wandfarbe, Betonboden und grauem Boden in Seattle
Moderner Flur mit weißer Wandfarbe, Betonboden und grauem Boden in Seattle
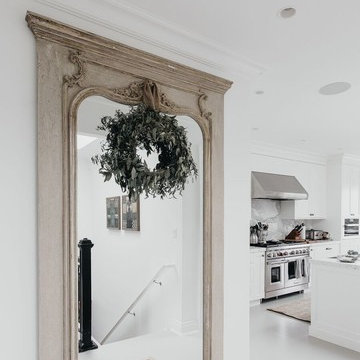
Mittelgroßer Klassischer Flur mit weißer Wandfarbe und Betonboden in Orange County

A 60-foot long central passage carves a path from the aforementioned Great Room and Foyer to the private Bedroom Suites: This hallway is capped by an enclosed shower garden - accessed from the Master Bath - open to the sky above and the south lawn beyond. In lieu of using recessed lights or wall sconces, the architect’s dreamt of a clever architectural detail that offers diffused daylighting / moonlighting of the home’s main corridor. The detail was formed by pealing the low-pitched gabled roof back at the high ridge line, opening the 60-foot long hallway to the sky via a series of seven obscured Solatube skylight systems and a sharp-angled drywall trim edge: Inspired by a James Turrell art installation, this detail directs the natural light (as well as light from an obscured continuous LED strip when desired) to the East corridor wall via the 6-inch wide by 60-foot long cove shaping the glow uninterrupted: An elegant distillation of Hsu McCullough's painting of interior spaces with various qualities of light - direct and diffused.

Großer Klassischer Flur mit Travertin, brauner Wandfarbe und beigem Boden in Edmonton
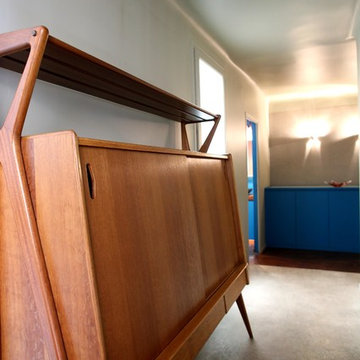
CANAL SAINT-MARTIN/FAUBOURG DU TEMPLE
A 100 mètres du Canal Saint-Martin, situé au 3ème étage sans ascenseur d’un immeuble ancien en cours de restauration (Façades sur cour et colonnes d'eau montante déjà réalisées - Ravalement sur rue et cage d'escalier à prévoir), les amateurs d'espaces de réceptions superbement rénovés apprécieront les prestations offertes par ce vaste appartement deux pièces au calme d'une cour.
Il se compose : d’une entrée desservant une buanderie, une salle d'eau & un WC indépendant, d'une cuisine dinatoire se prolongeant d'un séjour et d'une chambre en angle sans aucun voisin au-dessus et son dressing attenant !
Bénéficiant d'une exposition principale orientée vers le Sud-Ouest, cet exceptionnel lieu de vie n'attend plus que votre présence…
Pour obtenir plus d'informations sur ce bien,
Contactez Benoit WACHBAR au : 07 64 09 69 68
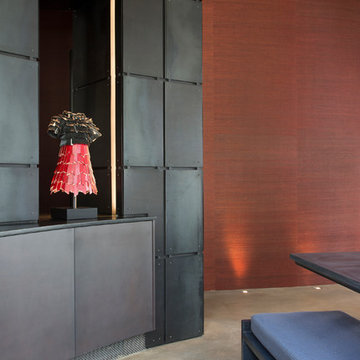
Kimberly Gavin Photography
Großer Moderner Flur mit Betonboden und roter Wandfarbe in Denver
Großer Moderner Flur mit Betonboden und roter Wandfarbe in Denver

This stunning cheese cellar showcases the Quarry Mill's Door County Fieldstone. Door County Fieldstone consists of a range of earthy colors like brown, tan, and hues of green. The combination of rectangular and oval shapes makes this natural stone veneer very different. The stones’ various sizes will help you create unique patterns that are great for large projects like exterior siding or landscaping walls. Smaller projects are still possible and worth the time spent planning. The range of colors are also great for blending in with existing décor of rustic and modern homes alike.

Hall from garage entry.
Photography by Lucas Henning.
Mittelgroßer Moderner Flur mit brauner Wandfarbe, Betonboden und grauem Boden in Seattle
Mittelgroßer Moderner Flur mit brauner Wandfarbe, Betonboden und grauem Boden in Seattle

Anton Grassl
Kleiner Landhaus Flur mit weißer Wandfarbe, Betonboden und grauem Boden in Boston
Kleiner Landhaus Flur mit weißer Wandfarbe, Betonboden und grauem Boden in Boston

Großer Rustikaler Flur mit brauner Wandfarbe, Betonboden und braunem Boden in Nashville

Mittelgroßer Retro Flur mit weißer Wandfarbe und Betonboden in San Francisco

This project is a full renovation of an existing 24 stall private Arabian horse breeding facility on 11 acres that Equine Facility Design designed and completed in 1997, under the name Ahbi Acres. The 76′ x 232′ steel frame building internal layout was reworked, new finishes applied, and products installed to meet the new owner’s needs and her Icelandic horses. Design work also included additional site planning for stall runs, paddocks, pastures, an oval racetrack, and straight track; new roads and parking; and a compost facility. Completed 2013. - See more at: http://equinefacilitydesign.com/project-item/schwalbenhof#sthash.Ga9b5mpT.dpuf
Flur mit Travertin und Betonboden Ideen und Design
3
