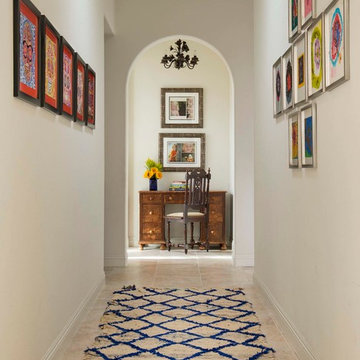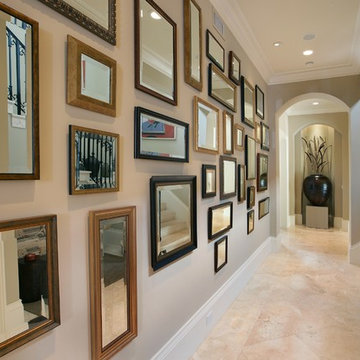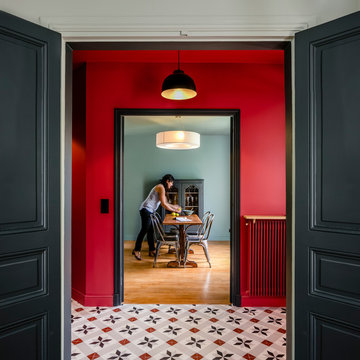Flur mit Travertin und Keramikboden Ideen und Design
Suche verfeinern:
Budget
Sortieren nach:Heute beliebt
201 – 220 von 4.624 Fotos
1 von 3
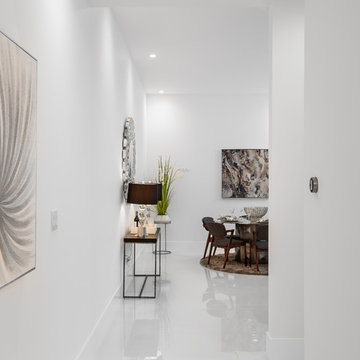
Brian Sokolowski
Mittelgroßer Moderner Flur mit weißer Wandfarbe, Keramikboden und weißem Boden in Miami
Mittelgroßer Moderner Flur mit weißer Wandfarbe, Keramikboden und weißem Boden in Miami
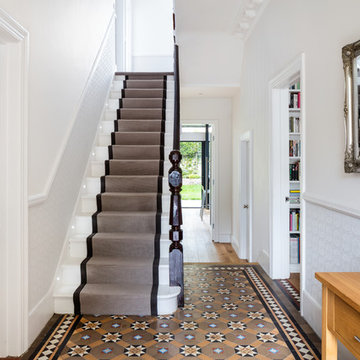
Photo Credit: Andrew Beasley
Mittelgroßer Klassischer Flur mit grauer Wandfarbe, buntem Boden und Keramikboden in London
Mittelgroßer Klassischer Flur mit grauer Wandfarbe, buntem Boden und Keramikboden in London
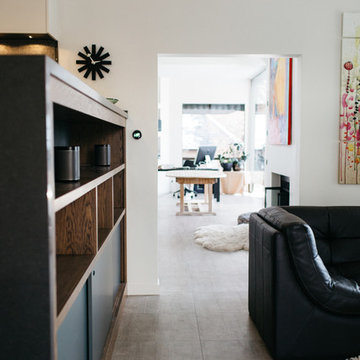
Mittelgroßer Moderner Flur mit weißer Wandfarbe, Keramikboden und grauem Boden in Salt Lake City
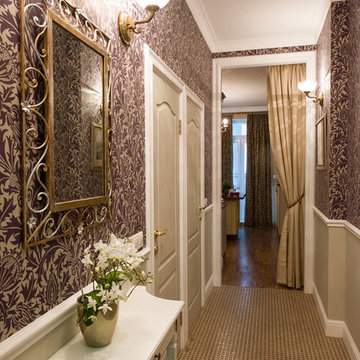
When you enter the appartment you immideatly understand that it is a very special place. The entry is very bright and decorative.
Kleiner Klassischer Flur mit lila Wandfarbe und Keramikboden in Sonstige
Kleiner Klassischer Flur mit lila Wandfarbe und Keramikboden in Sonstige
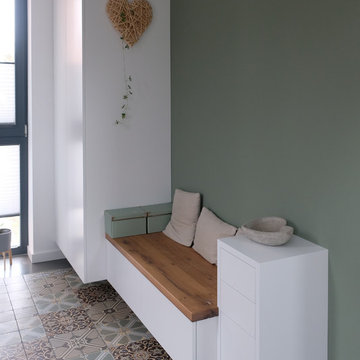
Im Eingangsbereich wurde ein Garderobenschrank mit Sitzbank eingebaut.
Highlight ist die Holzplatte. Hier wurden Balken der alten Scheune verwendet und für die Sitzbank aufgearbeitet.
Unter der Sitzbank ist noch eine Stauraumschublade integriert. Nebend der Bank befindet sich ein Schubladenschrank für Dinge des täglichen Gebrauchs.
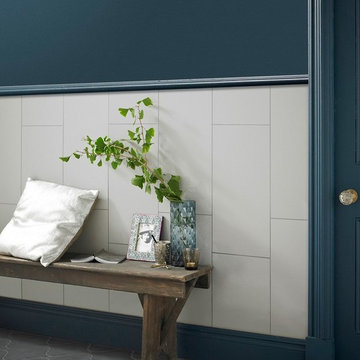
Ideal for the bathroom or kitchen, these urban inspired Rectified ceramic tiles help create an understated elegance with either a matt or gloss finish. Available in various calming neutral tones, make an adventurous statement by tiling vertically with a contrasting dark tile on the floor. This large Light Grey Matt tile is cut to the perfect size to allow for minimum grout lines, or none at all if you want a more seamless effect. Size: 30cm x 60cm.
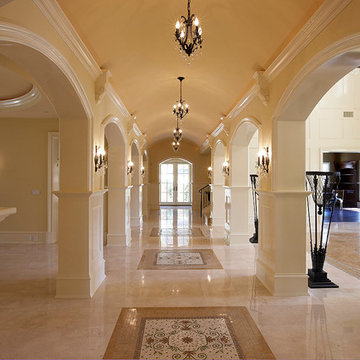
Großer Mediterraner Flur mit beiger Wandfarbe, Keramikboden und beigem Boden in Orange County

Mittelgroßer Klassischer Flur mit brauner Wandfarbe, Keramikboden und beigem Boden in Tampa
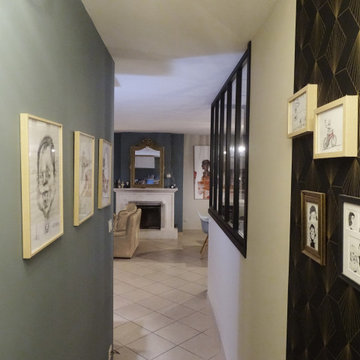
Pour "casser" ce long couloir:
Une peinture bleue qui se prolonge de l'entrée jusqu'au 1er tier du couloir, un lai de papier peint pour donner de la verticalité . Les dessins préférés des clients !
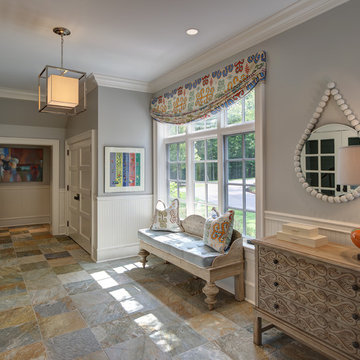
Tricia Shay Photography
Großer Klassischer Flur mit grauer Wandfarbe und Keramikboden in Cleveland
Großer Klassischer Flur mit grauer Wandfarbe und Keramikboden in Cleveland
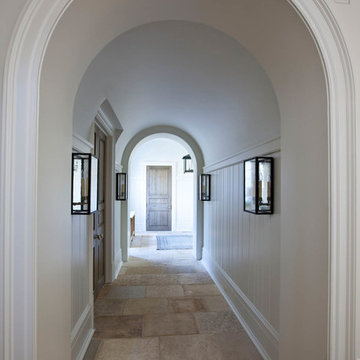
Mittelgroßer Klassischer Flur mit weißer Wandfarbe, Travertin und beigem Boden in Charlotte

Custom Drop Zone Painted with Natural Maple Top
Mittelgroßer Uriger Flur mit weißer Wandfarbe, Keramikboden und grauem Boden in Chicago
Mittelgroßer Uriger Flur mit weißer Wandfarbe, Keramikboden und grauem Boden in Chicago
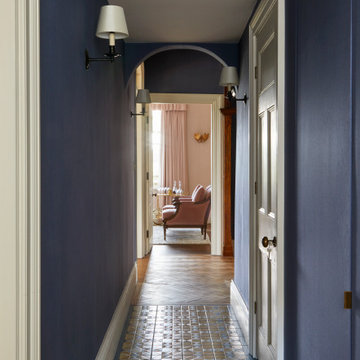
Inner Hall
Mittelgroßer Landhaus Flur mit blauer Wandfarbe, Keramikboden, blauem Boden und Tapetenwänden in Surrey
Mittelgroßer Landhaus Flur mit blauer Wandfarbe, Keramikboden, blauem Boden und Tapetenwänden in Surrey

Builder: Homes by True North
Interior Designer: L. Rose Interiors
Photographer: M-Buck Studio
This charming house wraps all of the conveniences of a modern, open concept floor plan inside of a wonderfully detailed modern farmhouse exterior. The front elevation sets the tone with its distinctive twin gable roofline and hipped main level roofline. Large forward facing windows are sheltered by a deep and inviting front porch, which is further detailed by its use of square columns, rafter tails, and old world copper lighting.
Inside the foyer, all of the public spaces for entertaining guests are within eyesight. At the heart of this home is a living room bursting with traditional moldings, columns, and tiled fireplace surround. Opposite and on axis with the custom fireplace, is an expansive open concept kitchen with an island that comfortably seats four. During the spring and summer months, the entertainment capacity of the living room can be expanded out onto the rear patio featuring stone pavers, stone fireplace, and retractable screens for added convenience.
When the day is done, and it’s time to rest, this home provides four separate sleeping quarters. Three of them can be found upstairs, including an office that can easily be converted into an extra bedroom. The master suite is tucked away in its own private wing off the main level stair hall. Lastly, more entertainment space is provided in the form of a lower level complete with a theatre room and exercise space.
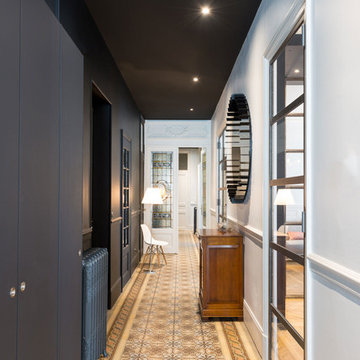
David Richalet
CALME, SIMPLICITÉ ET ÉLÉGANCE.
Le placement dans la ville, à l’angle de rues ensoleillées, les hautes ouvertures sur les montagnes alentours, la qualité des espaces et des prestations proposés par ce grand appartement haussmannien séduisent d’emblée le couple qui le visite.
Ceux-ci souhaitent néanmoins faire bouger les codes de l’appartement « bourgeois » - carreaux de ciment et parquets de chêne, cheminées de marbres et vitraux, moulures exceptionnelles animant des plafonds de belles hauteurs, le tout dans un très bel état - pour un cadre de vie plus contemporain, et la distribution classique, peu fonctionnelle et mal adaptée aux usages actuels.
Ainsi la cuisine, traditionnellement implantée sur cour, est déplacée coté rue et ouverte sur la salle à manger, dans un volume unique résultant de la dépose d’anciennes cloisons, et profitant aux travers de trois grandes ouvertures de la course du soleil au long de la journée.
Partiellement condamnée lors de précédents aménagements, la circulation en enfilade le long de la façade est ré-ouverte. Depuis la cuisine/salle à manger on accède aux salons de réception et de télévision, partitionnés par un volume creusé dans un bloc noir, glissé sous les moulures des plafonds, et accueillant les bibliothèques.
Un ensemble de portes constituées de châssis vitrés en acier brut, battantes ou à galandage, laisse filer le regard depuis l’entrée vers les salons jusqu’a la rue, au travers des portes-fenêtres et des gardes corps en serrurerie ouvragée protégeant les balcons.
Les anciennes portes à vitraux, replacées à l’entrée de la partie privative contenant les chambres et les salles de bains, le mobilier, les luminaires et les textiles d’éditeur choisis avec talent par la maîtresse de maison, apportent au lieu calme, simplicité et élégance.
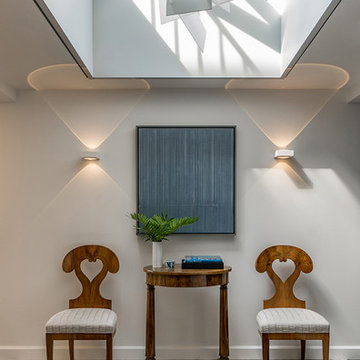
An atrium skylight in the entry hall is an unusual find in a mid-rise apartment. A suspended sculpture diffuses the light and provides a dappling effect.
Eric Roth Photography
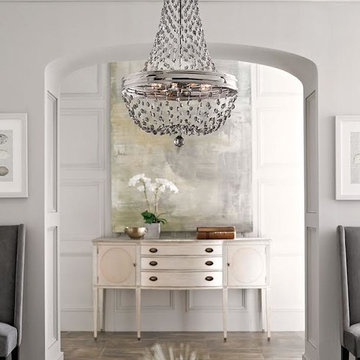
Mittelgroßer Klassischer Flur mit weißer Wandfarbe, Keramikboden und braunem Boden in Toronto
Flur mit Travertin und Keramikboden Ideen und Design
11
