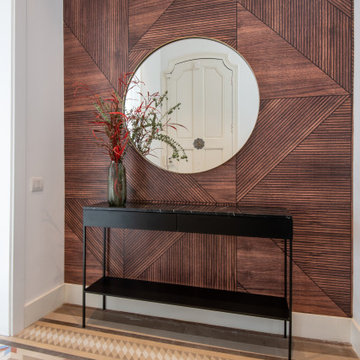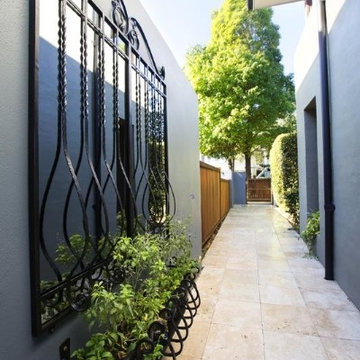Flur mit Travertin und Keramikboden Ideen und Design
Suche verfeinern:
Budget
Sortieren nach:Heute beliebt
101 – 120 von 4.608 Fotos
1 von 3
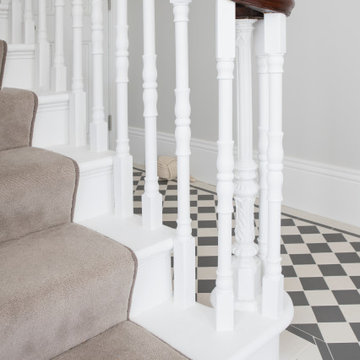
This original monkey tail handrail was loving restored by french polishers and extended up to the new 2nd floor to ensure continuity.
Großer Klassischer Flur mit grauer Wandfarbe, Keramikboden und buntem Boden in Sussex
Großer Klassischer Flur mit grauer Wandfarbe, Keramikboden und buntem Boden in Sussex
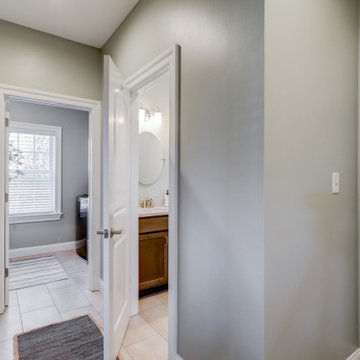
Fresh gray paint in hallway leading into laundry room and half bathroom
Kleiner Klassischer Flur mit grauer Wandfarbe, Keramikboden und beigem Boden in Sonstige
Kleiner Klassischer Flur mit grauer Wandfarbe, Keramikboden und beigem Boden in Sonstige
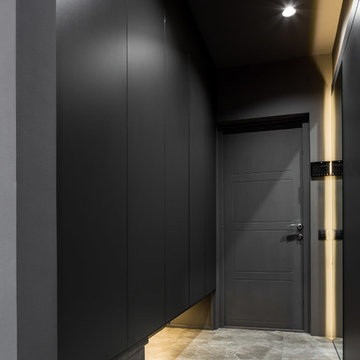
Фотосъемка компактной квартиры в Киеве.
Год реализации: 2018
Дизайн интерьера и реализация: Владислав Кисленко
Kleiner Moderner Flur mit schwarzer Wandfarbe, Keramikboden und beigem Boden in Sonstige
Kleiner Moderner Flur mit schwarzer Wandfarbe, Keramikboden und beigem Boden in Sonstige
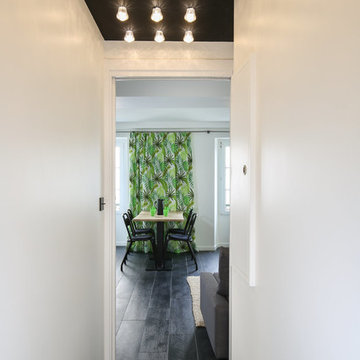
Thierry stefanopoulos
Kleiner Moderner Flur mit schwarzer Wandfarbe, Keramikboden und schwarzem Boden in Sonstige
Kleiner Moderner Flur mit schwarzer Wandfarbe, Keramikboden und schwarzem Boden in Sonstige
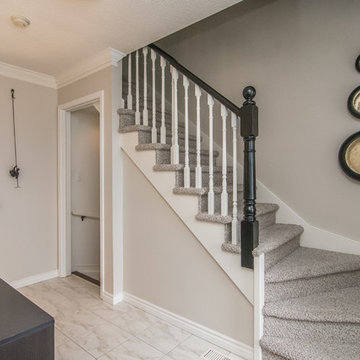
Rustic bronze and gold accented art add a masculine touch to this entry.
Photo Credit: Stephanie Brown Photography
Kleiner Klassischer Flur mit grauer Wandfarbe, Keramikboden und beigem Boden in Sonstige
Kleiner Klassischer Flur mit grauer Wandfarbe, Keramikboden und beigem Boden in Sonstige
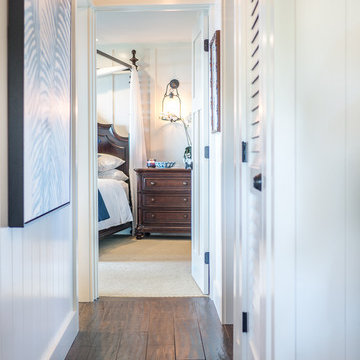
Megan Meek
Kleiner Maritimer Flur mit weißer Wandfarbe und Keramikboden in Hawaii
Kleiner Maritimer Flur mit weißer Wandfarbe und Keramikboden in Hawaii
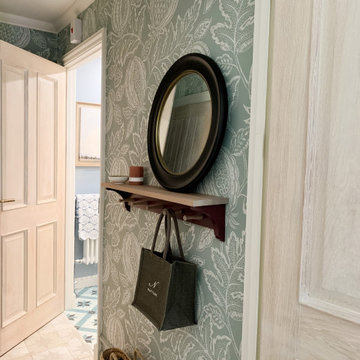
The brief was to transform the apartment into a functional and comfortable home, suitable for everyday living; a place of warmth and true homeliness. Excitingly, we were encouraged to be brave and bold with colour, and so we took inspiration from the beautiful garden of England; Kent. We opted for a palette of French greys, Farrow and Ball's warm neutrals, rich textures, and textiles. We hope you like the result as much as we did!
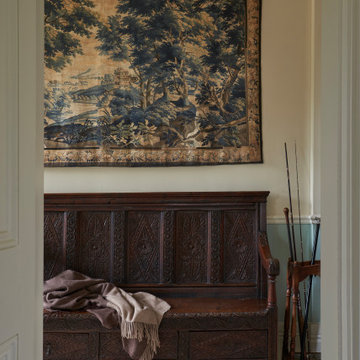
Pandora Taylor, Much Hadham lifestyle photography.
Großer Klassischer Flur mit Keramikboden in Hertfordshire
Großer Klassischer Flur mit Keramikboden in Hertfordshire
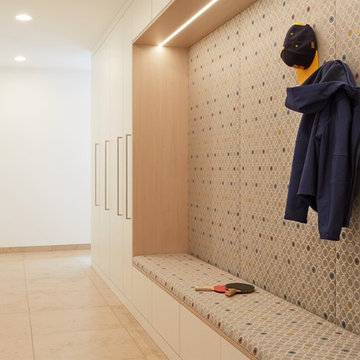
Mittelgroßer Moderner Flur mit weißer Wandfarbe, Keramikboden und beigem Boden in Stuttgart
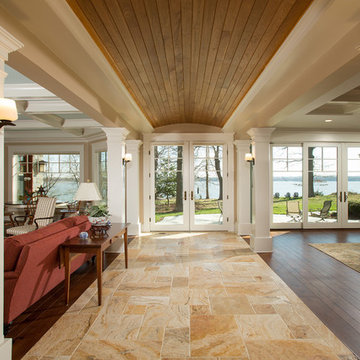
© Greg Hadley Photography
Geräumiger Uriger Flur mit Travertin, beiger Wandfarbe und beigem Boden in Washington, D.C.
Geräumiger Uriger Flur mit Travertin, beiger Wandfarbe und beigem Boden in Washington, D.C.
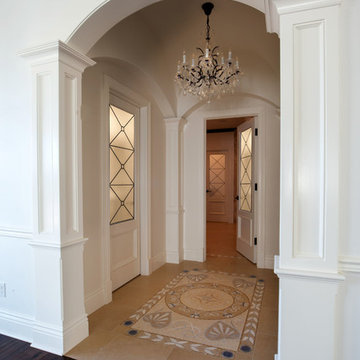
Luxurious modern take on a traditional white Italian villa. An entry with a silver domed ceiling, painted moldings in patterns on the walls and mosaic marble flooring create a luxe foyer. Into the formal living room, cool polished Crema Marfil marble tiles contrast with honed carved limestone fireplaces throughout the home, including the outdoor loggia. Ceilings are coffered with white painted
crown moldings and beams, or planked, and the dining room has a mirrored ceiling. Bathrooms are white marble tiles and counters, with dark rich wood stains or white painted. The hallway leading into the master bedroom is designed with barrel vaulted ceilings and arched paneled wood stained doors. The master bath and vestibule floor is covered with a carpet of patterned mosaic marbles, and the interior doors to the large walk in master closets are made with leaded glass to let in the light. The master bedroom has dark walnut planked flooring, and a white painted fireplace surround with a white marble hearth.
The kitchen features white marbles and white ceramic tile backsplash, white painted cabinetry and a dark stained island with carved molding legs. Next to the kitchen, the bar in the family room has terra cotta colored marble on the backsplash and counter over dark walnut cabinets. Wrought iron staircase leading to the more modern media/family room upstairs.
Project Location: North Ranch, Westlake, California. Remodel designed by Maraya Interior Design. From their beautiful resort town of Ojai, they serve clients in Montecito, Hope Ranch, Malibu, Westlake and Calabasas, across the tri-county areas of Santa Barbara, Ventura and Los Angeles, south to Hidden Hills- north through Solvang and more.
ArcDesign Architects

On April 22, 2013, MainStreet Design Build began a 6-month construction project that ended November 1, 2013 with a beautiful 655 square foot addition off the rear of this client's home. The addition included this gorgeous custom kitchen, a large mudroom with a locker for everyone in the house, a brand new laundry room and 3rd car garage. As part of the renovation, a 2nd floor closet was also converted into a full bathroom, attached to a child’s bedroom; the formal living room and dining room were opened up to one another with custom columns that coordinated with existing columns in the family room and kitchen; and the front entry stairwell received a complete re-design.
KateBenjamin Photography
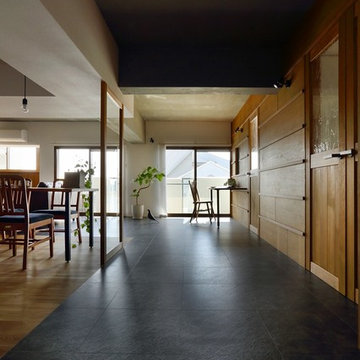
Mittelgroßer Mid-Century Flur mit weißer Wandfarbe, Keramikboden und grauem Boden in Kyoto
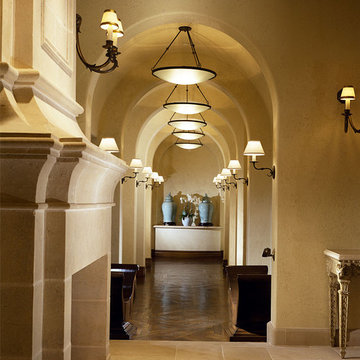
The long gallery has barreled ceilings broken up by a series of arches. The floors are limestone. Simple pendant lights were designed out of iron and frosted glass.
photographer, Mary E. Nichols
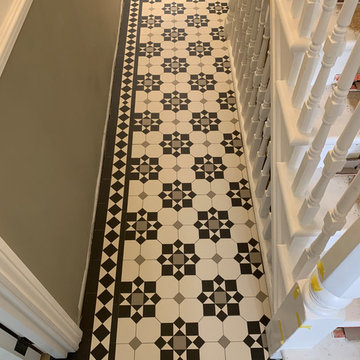
London Mosaic | Victorian Tile Designs | Hallway |
Mittelgroßer Klassischer Flur mit Keramikboden und weißem Boden in London
Mittelgroßer Klassischer Flur mit Keramikboden und weißem Boden in London
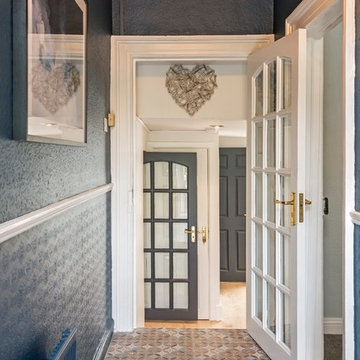
Tomasz Juszczak
Tile Style Dublin
MRCB Paints
Mittelgroßer Klassischer Flur mit blauer Wandfarbe, Keramikboden und buntem Boden in Dublin
Mittelgroßer Klassischer Flur mit blauer Wandfarbe, Keramikboden und buntem Boden in Dublin
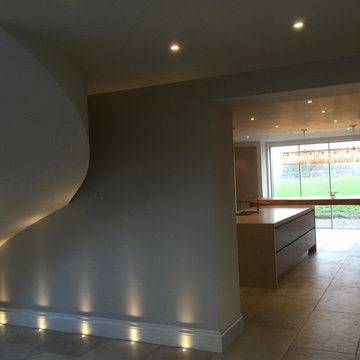
Working with & alongside the Award Winning Janey Butler Interiors, on this fabulous Country House Renovation. The 10,000 sq ft House, in a beautiful elevated position in glorious open countryside, was very dated, cold and drafty. A major Renovation programme was undertaken as well as achieving Planning Permission to extend the property, demolish and move the garage, create a new sweeping driveway and to create a stunning Skyframe Swimming Pool Extension on the garden side of the House. This first phase of this fabulous project was to fully renovate the existing property as well as the two large Extensions creating a new stunning Entrance Hall and back door entrance. The stunning Vaulted Entrance Hall area with arched Millenium Windows and Doors and an elegant Helical Staircase with solid Walnut Handrail and treads. Gorgeous large format Porcelain Tiles which followed through into the open plan look & feel of the new homes interior. John Cullen floor lighting and metal Lutron face plates and switches. Gorgeous Farrow and Ball colour scheme throughout the whole house. This beautiful elegant Entrance Hall is now ready for a stunning Lighting sculpture to take centre stage in the Entrance Hallway as well as elegant furniture. More progress images to come of this wonderful homes transformation coming soon. Images by Andy Marshall
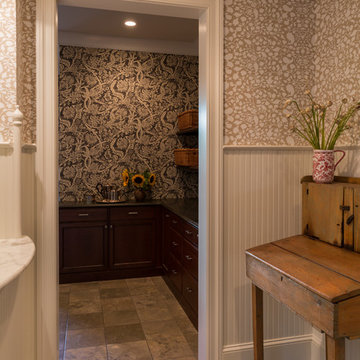
Back entry leading into the kitchen pantry. I wanted to add bead board and mix up the wallpaper which is to be expected in a typical Victorian Shingle Style House such as my client's home.
Flur mit Travertin und Keramikboden Ideen und Design
6
