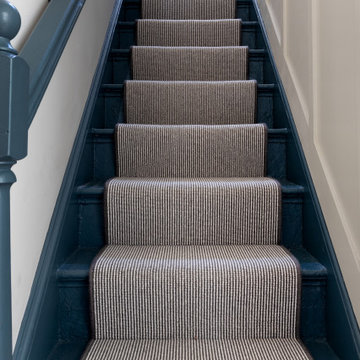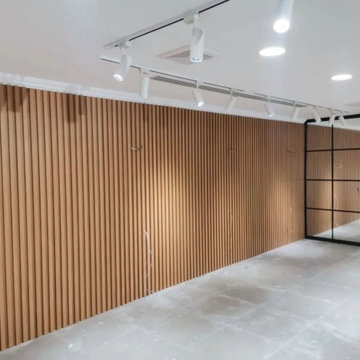Flur mit vertäfelten Wänden und Wandpaneelen Ideen und Design
Suche verfeinern:
Budget
Sortieren nach:Heute beliebt
41 – 60 von 1.386 Fotos
1 von 3

2-ой коридор вместил внушительных размеров шкаф, разработанный специально для этого проекта. Шкаф, выполненный в таком смелом цвете, воспринимается почти как арт-объект в окружении ахроматического интерьера. А картины на холстах лишний раз подчеркивают галерейность пространства.

Коридор - Покраска стен краской с последующим покрытием лаком - квартира в ЖК ВТБ Арена Парк
Mittelgroßer Stilmix Schmaler Flur mit bunten Wänden, braunem Holzboden, braunem Boden, eingelassener Decke und vertäfelten Wänden in Moskau
Mittelgroßer Stilmix Schmaler Flur mit bunten Wänden, braunem Holzboden, braunem Boden, eingelassener Decke und vertäfelten Wänden in Moskau

Geräumiger Landhaus Flur mit weißer Wandfarbe, braunem Holzboden, braunem Boden und Wandpaneelen in San Francisco

This stylish boot room provided structure and organisation for our client’s outdoor gear.
A floor to ceiling fitted cupboard is easy on the eye and tones seamlessly with the beautiful flagstone floor in this beautiful boot room. This cupboard conceals out of season bulky coats and shoes when they are not in daily use. We used the full height of the space with a floor to ceiling bespoke cupboard, which maximised the storage space and provided a streamlined look.
The ‘grab and go’ style of open shelving and coat hooks means that you can easily access the things you need to go outdoors whilst keeping clutter to a minimum.
The boots room’s built-in bench leaves plenty of space for essential wellington boots to be stowed underneath whilst providing ample seating to enable changing of footwear in comfort.
The plentiful coat hooks allow space for coats, hats, bags and dog leads, and baskets can be placed on the overhead shelving to hide other essentials. The pegs allow coats to dry out properly after a wet walk.

Kleiner Klassischer Flur mit weißer Wandfarbe, Porzellan-Bodenfliesen, grauem Boden und vertäfelten Wänden in Sydney
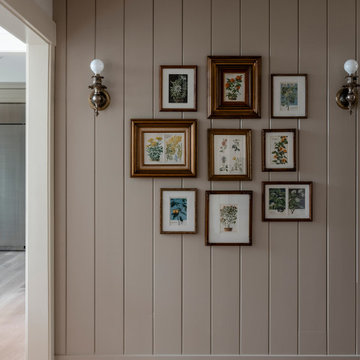
Nature and floral inspired shiplap art wall with antique gold fames and sconces.
Kleiner Flur mit beiger Wandfarbe, hellem Holzboden und Wandpaneelen in Sacramento
Kleiner Flur mit beiger Wandfarbe, hellem Holzboden und Wandpaneelen in Sacramento

Moody entrance hallway
Mittelgroßer Moderner Flur mit grüner Wandfarbe, dunklem Holzboden, eingelassener Decke und Wandpaneelen in London
Mittelgroßer Moderner Flur mit grüner Wandfarbe, dunklem Holzboden, eingelassener Decke und Wandpaneelen in London
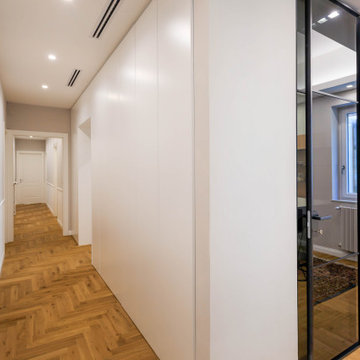
Mittelgroßer Flur mit beiger Wandfarbe, hellem Holzboden, eingelassener Decke und vertäfelten Wänden in Catania-Palermo
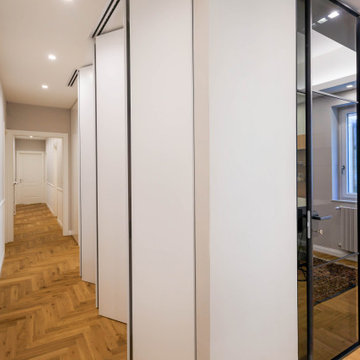
Großer Flur mit hellem Holzboden, gelbem Boden, beiger Wandfarbe, eingelassener Decke und vertäfelten Wänden in Catania-Palermo

For this showhouse, Celene chose the Desert Oak Laminate in the Herringbone style (it is also available in a matching straight plank). This floor runs from the front door through the hallway, into the open plan kitchen / dining / living space.
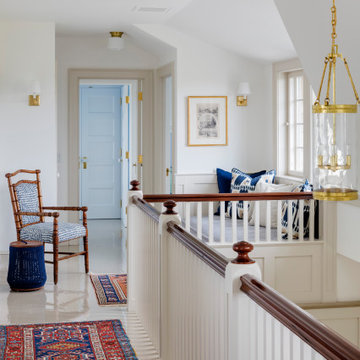
Island Cove House keeps a low profile on the horizon. On the driveway side it rambles along like a cottage that grew over time, while on the water side it is more ordered. Weathering shingles and gray-brown trim help the house blend with its surroundings. Heating and cooling are delivered by a geothermal system, and much of the electricity comes from solar panels.

Richmond Hill Design + Build brings you this gorgeous American four-square home, crowned with a charming, black metal roof in Richmond’s historic Ginter Park neighborhood! Situated on a .46 acre lot, this craftsman-style home greets you with double, 8-lite front doors and a grand, wrap-around front porch. Upon entering the foyer, you’ll see the lovely dining room on the left, with crisp, white wainscoting and spacious sitting room/study with French doors to the right. Straight ahead is the large family room with a gas fireplace and flanking 48” tall built-in shelving. A panel of expansive 12’ sliding glass doors leads out to the 20’ x 14’ covered porch, creating an indoor/outdoor living and entertaining space. An amazing kitchen is to the left, featuring a 7’ island with farmhouse sink, stylish gold-toned, articulating faucet, two-toned cabinetry, soft close doors/drawers, quart countertops and premium Electrolux appliances. Incredibly useful butler’s pantry, between the kitchen and dining room, sports glass-front, upper cabinetry and a 46-bottle wine cooler. With 4 bedrooms, 3-1/2 baths and 5 walk-in closets, space will not be an issue. The owner’s suite has a freestanding, soaking tub, large frameless shower, water closet and 2 walk-in closets, as well a nice view of the backyard. Laundry room, with cabinetry and counter space, is conveniently located off of the classic central hall upstairs. Three additional bedrooms, all with walk-in closets, round out the second floor, with one bedroom having attached full bath and the other two bedrooms sharing a Jack and Jill bath. Lovely hickory wood floors, upgraded Craftsman trim package and custom details throughout!

This hallway has arched entryways, custom chandeliers, vaulted ceilings, and a marble floor.
Geräumiger Mediterraner Flur mit bunten Wänden, Marmorboden, buntem Boden, Kassettendecke und Wandpaneelen in Phoenix
Geräumiger Mediterraner Flur mit bunten Wänden, Marmorboden, buntem Boden, Kassettendecke und Wandpaneelen in Phoenix

These clients were referred to us by another happy client! They wanted to refresh the main and second levels of their early 2000 home, as well as create a more open feel to their main floor and lose some of the dated highlights like green laminate countertops, oak cabinets, flooring, and railing. A 3-way fireplace dividing the family room and dining nook was removed, and a great room concept created. Existing oak floors were sanded and refinished, the kitchen was redone with new cabinet facing, countertops, and a massive new island with additional cabinetry. A new electric fireplace was installed on the outside family room wall with a wainscoting and brick surround. Additional custom wainscoting was installed in the front entry and stairwell to the upstairs. New flooring and paint throughout, new trim, doors, and railing were also added. All three bathrooms were gutted and re-done with beautiful cabinets, counters, and tile. A custom bench with lockers and cubby storage was also created for the main floor hallway / back entry. What a transformation! A completely new and modern home inside!

Коридор, входная зона
Mittelgroßer Moderner Flur mit weißer Wandfarbe, Laminat, braunem Boden, Holzdecke und Wandpaneelen in Sankt Petersburg
Mittelgroßer Moderner Flur mit weißer Wandfarbe, Laminat, braunem Boden, Holzdecke und Wandpaneelen in Sankt Petersburg

Un appartement familial haussmannien rénové, aménagé et agrandi avec la création d'un espace parental suite à la réunion de deux lots. Les fondamentaux classiques des pièces sont conservés et revisités tout en douceur avec des matériaux naturels et des couleurs apaisantes.

This bookshelf unit is really classy and sets a good standard for the rest of the house. The client requested a primed finish to be hand-painted in-situ. All of our finished are done in the workshop, hence the bespoke panels and furniture you see in the pictures is not at its best. However, it should give an idea of our capacity to produce an outstanding work and quality.
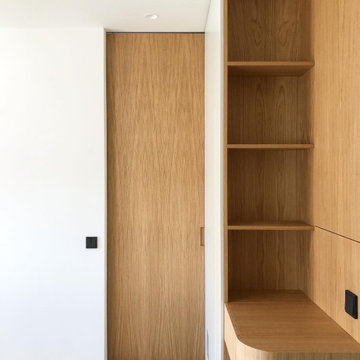
Mittelgroßer Skandinavischer Flur mit weißer Wandfarbe, hellem Holzboden, beigem Boden und Wandpaneelen in Madrid
Flur mit vertäfelten Wänden und Wandpaneelen Ideen und Design
3
