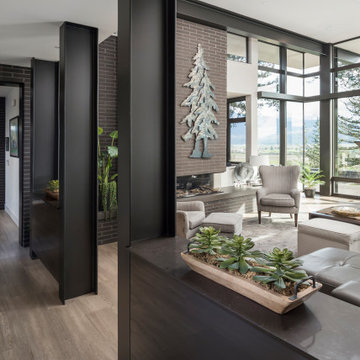Flur mit vertäfelten Wänden und Ziegelwänden Ideen und Design
Suche verfeinern:
Budget
Sortieren nach:Heute beliebt
41 – 60 von 831 Fotos
1 von 3
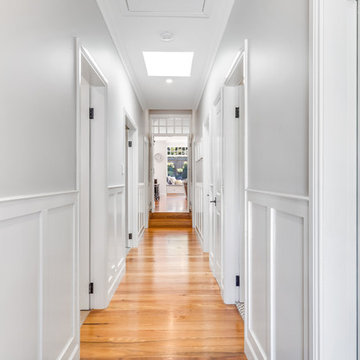
New wall panelling and skylight to achieve a contemporary bright entrance
Klassischer Flur mit hellem Holzboden und vertäfelten Wänden in Sydney
Klassischer Flur mit hellem Holzboden und vertäfelten Wänden in Sydney

A wall of iroko cladding in the hall mirrors the iroko cladding used for the exterior of the building. It also serves the purpose of concealing the entrance to a guest cloakroom.
A matte finish, bespoke designed terrazzo style poured
resin floor continues from this area into the living spaces. With a background of pale agate grey, flecked with soft brown, black and chalky white it compliments the chestnut tones in the exterior iroko overhangs.

Grass cloth wallpaper, paneled wainscot, a skylight and a beautiful runner adorn landing at the top of the stairs.
Großer Klassischer Flur mit braunem Holzboden, braunem Boden, vertäfelten Wänden, Tapetenwänden, weißer Wandfarbe und Kassettendecke in San Francisco
Großer Klassischer Flur mit braunem Holzboden, braunem Boden, vertäfelten Wänden, Tapetenwänden, weißer Wandfarbe und Kassettendecke in San Francisco
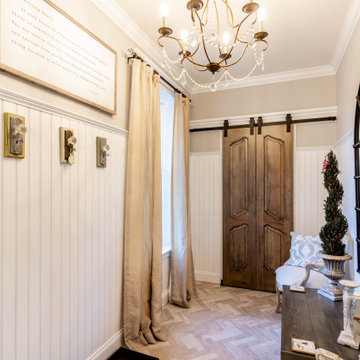
Mudrooms can have style, too! The mudroom may be one of the most used spaces in your home, but that doesn't mean it has to be boring. A stylish, practical mudroom can keep your house in order and still blend with the rest of your home. This homeowner's existing mudroom was not utilizing the area to its fullest. The open shelves and bench seat were constantly cluttered and unorganized. The garage had a large underutilized area, which allowed us to expand the mudroom and create a large walk in closet that now stores all the day to day clutter, and keeps it out of sight behind these custom elegant barn doors. The mudroom now serves as a beautiful and stylish entrance from the garage, yet remains functional and durable with heated tile floors, wainscoting, coat hooks, and lots of shelving and storage in the closet.
Directly outside of the mudroom was a small hall closet that did not get used much. We turned the space into a coffee bar area with a lot of style! Custom dusty blue cabinets add some extra kitchen storage, and mirrored wall cabinets add some function for quick touch ups while heading out the door.

This entry hall introduces the visitor to the sophisticated ambiance of the home. The area is enriched with millwork and the custom wool runner adds warmth. Three dimensional contemporary art adds wow and an eclectic contrast.
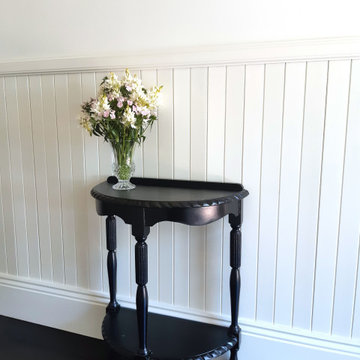
Renovation of a single fronted Victorian Cottage.
Klassischer Flur mit weißer Wandfarbe, dunklem Holzboden, schwarzem Boden und vertäfelten Wänden in Geelong
Klassischer Flur mit weißer Wandfarbe, dunklem Holzboden, schwarzem Boden und vertäfelten Wänden in Geelong
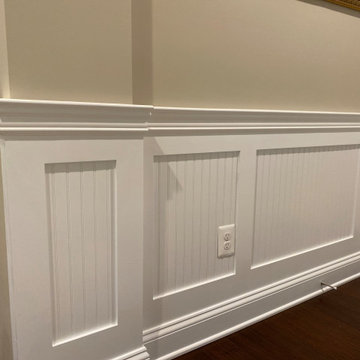
White Beaded Wainscoting brings a look of elegance to the hall.
Mittelgroßer Klassischer Flur mit beiger Wandfarbe, dunklem Holzboden, braunem Boden und vertäfelten Wänden in Washington, D.C.
Mittelgroßer Klassischer Flur mit beiger Wandfarbe, dunklem Holzboden, braunem Boden und vertäfelten Wänden in Washington, D.C.
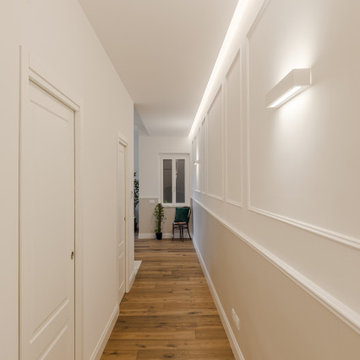
Großer Skandinavischer Flur mit weißer Wandfarbe, dunklem Holzboden, eingelassener Decke und vertäfelten Wänden in Rom

Nos encontramos ante una vivienda en la calle Verdi de geometría alargada y muy compartimentada. El reto está en conseguir que la luz que entra por la fachada principal y el patio de isla inunde todos los espacios de la vivienda que anteriormente quedaban oscuros.
Trabajamos para encontrar una distribución diáfana para que la luz cruce todo el espacio. Aun así, se diseñan dos puertas correderas que permiten separar la zona de día de la de noche cuando se desee, pero que queden totalmente escondidas cuando se quiere todo abierto, desapareciendo por completo.
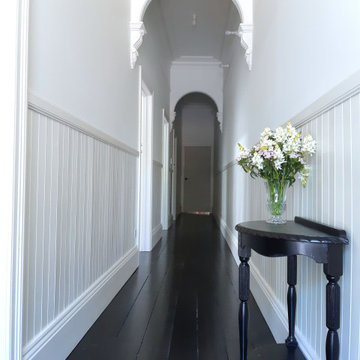
Renovation of a single fronted Victorian Cottage.
Klassischer Flur mit weißer Wandfarbe, dunklem Holzboden, schwarzem Boden und vertäfelten Wänden in Geelong
Klassischer Flur mit weißer Wandfarbe, dunklem Holzboden, schwarzem Boden und vertäfelten Wänden in Geelong
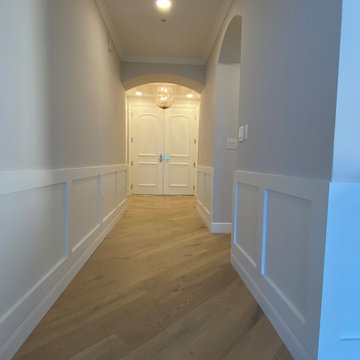
Großer Moderner Flur mit weißer Wandfarbe, hellem Holzboden, buntem Boden, eingelassener Decke und vertäfelten Wänden in Miami

Hallway featuring patterned marble flooring.
Klassischer Flur mit weißer Wandfarbe, Marmorboden, buntem Boden, Kassettendecke und vertäfelten Wänden in London
Klassischer Flur mit weißer Wandfarbe, Marmorboden, buntem Boden, Kassettendecke und vertäfelten Wänden in London
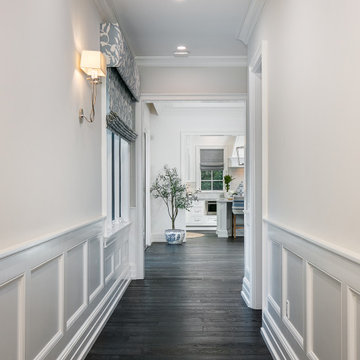
Klassischer Flur mit weißer Wandfarbe, dunklem Holzboden, braunem Boden und vertäfelten Wänden in Los Angeles
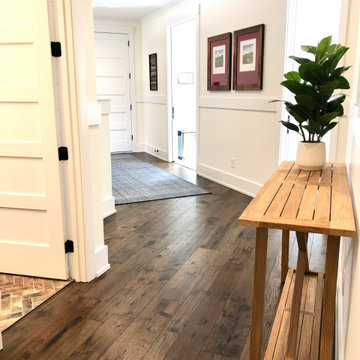
Casita Hickory – The Monterey Hardwood Collection was designed with a historical, European influence making it simply savvy & perfect for today’s trends. This collection captures the beauty of nature, developed using tomorrow’s technology to create a new demand for random width planks.

disimpegno con boiserie, ribassamento e faretti ad incasso in gesso
Mittelgroßer Moderner Flur mit bunten Wänden, Porzellan-Bodenfliesen, eingelassener Decke und vertäfelten Wänden in Mailand
Mittelgroßer Moderner Flur mit bunten Wänden, Porzellan-Bodenfliesen, eingelassener Decke und vertäfelten Wänden in Mailand
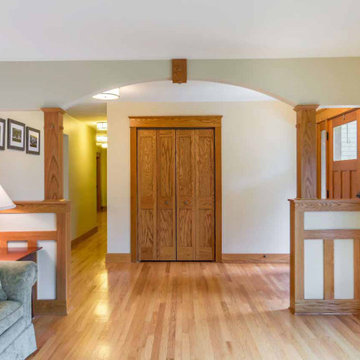
Mittelgroßer Rustikaler Flur mit weißer Wandfarbe, braunem Holzboden, braunem Boden, Tapetendecke und vertäfelten Wänden in Chicago

The design of Lobby View with Sun light make lobby more beautiful, Entrance gate with positive vibe and amibience & Waiting .The lobby area has a sofa set and small rounded table, pendant lights on the tables,chairs.

This inviting hallway features a custom oak staircase, an original brick wall from the original house, lots of fantastic lighting and the porcelain floor from the open plan and back garden flow through to invite you straight from the front door to the main entertaining areas.
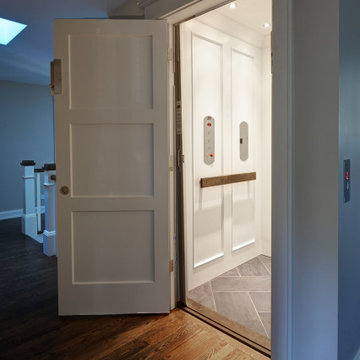
Geräumiger Flur mit beiger Wandfarbe, vertäfelten Wänden, Porzellan-Bodenfliesen und grauem Boden in Chicago
Flur mit vertäfelten Wänden und Ziegelwänden Ideen und Design
3
