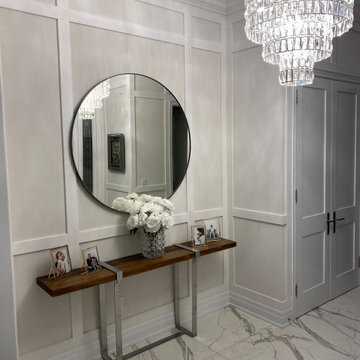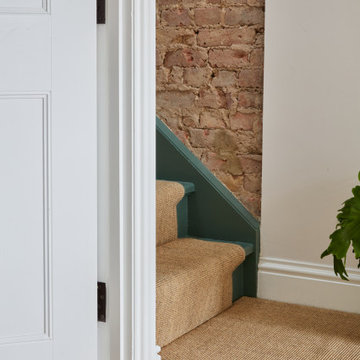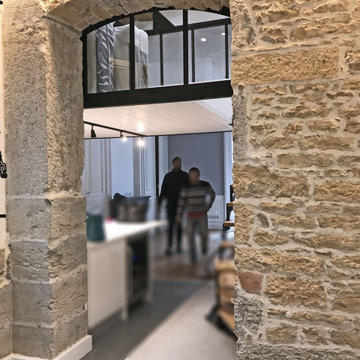Flur mit vertäfelten Wänden und Ziegelwänden Ideen und Design
Suche verfeinern:
Budget
Sortieren nach:Heute beliebt
61 – 80 von 831 Fotos
1 von 3
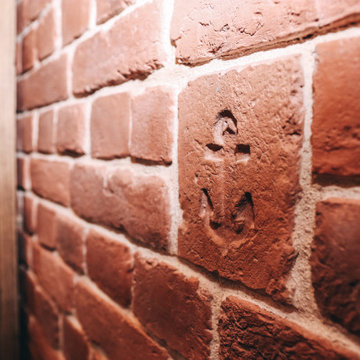
Mittelgroßer Industrial Flur mit oranger Wandfarbe, braunem Holzboden, braunem Boden und Ziegelwänden in Sonstige
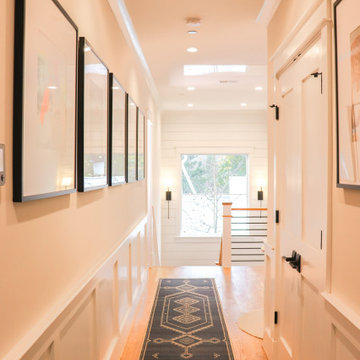
Hallways to bedrooms designed with a gallery wall, accent table, runners
Mittelgroßer Moderner Flur mit hellem Holzboden und vertäfelten Wänden in Washington, D.C.
Mittelgroßer Moderner Flur mit hellem Holzboden und vertäfelten Wänden in Washington, D.C.
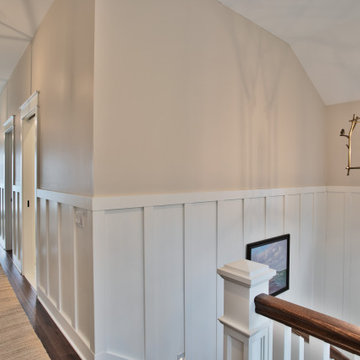
Maritimer Flur mit beiger Wandfarbe, braunem Holzboden und vertäfelten Wänden in Sonstige

Großer Moderner Flur mit rosa Wandfarbe, Betonboden, grauem Boden, gewölbter Decke und Ziegelwänden in Hampshire

These clients were referred to us by another happy client! They wanted to refresh the main and second levels of their early 2000 home, as well as create a more open feel to their main floor and lose some of the dated highlights like green laminate countertops, oak cabinets, flooring, and railing. A 3-way fireplace dividing the family room and dining nook was removed, and a great room concept created. Existing oak floors were sanded and refinished, the kitchen was redone with new cabinet facing, countertops, and a massive new island with additional cabinetry. A new electric fireplace was installed on the outside family room wall with a wainscoting and brick surround. Additional custom wainscoting was installed in the front entry and stairwell to the upstairs. New flooring and paint throughout, new trim, doors, and railing were also added. All three bathrooms were gutted and re-done with beautiful cabinets, counters, and tile. A custom bench with lockers and cubby storage was also created for the main floor hallway / back entry. What a transformation! A completely new and modern home inside!

gallery through middle of house
Großer Flur mit weißer Wandfarbe, braunem Holzboden, braunem Boden und vertäfelten Wänden in Dallas
Großer Flur mit weißer Wandfarbe, braunem Holzboden, braunem Boden und vertäfelten Wänden in Dallas
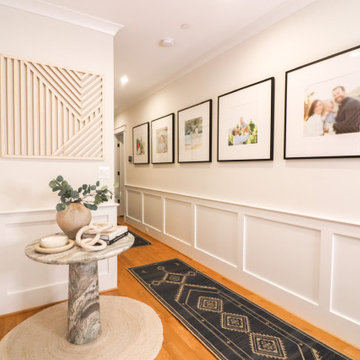
Hallways to bedrooms designed with a gallery wall, accent table, runners
Mittelgroßer Moderner Flur mit hellem Holzboden und vertäfelten Wänden in Washington, D.C.
Mittelgroßer Moderner Flur mit hellem Holzboden und vertäfelten Wänden in Washington, D.C.
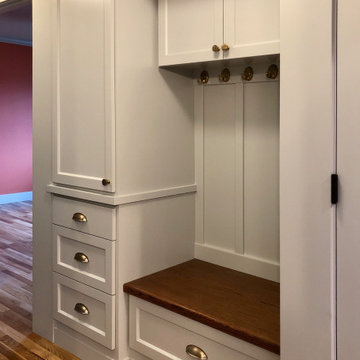
What an amazing transformation that took place on this original 1100 sf kit house, and what an enjoyable project for a friend of mine! This Woodlawn remodel was a complete overhaul of the original home, maximizing every square inch of space. The home is now a 2 bedroom, 1 bath home with a large living room, dining room, kitchen, guest bedroom, and a master bedroom with walk-in closet. While still a way off from retiring, the owner wanted to make this her forever home, with accessibility and aging-in-place in mind. The design took cues from the owner's antique furniture, and bold colors throughout create a vibrant space.
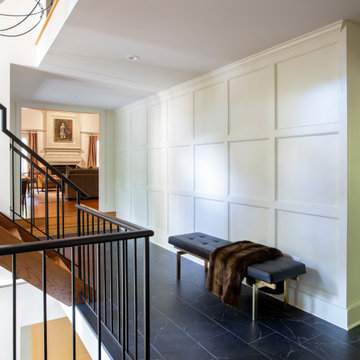
The original 1970's kitchen with a peninsula to separate the kitchen and dining areas felt dark and inefficiently organized. Working with the homeowner, our architects designed an open, bright space with custom cabinetry, an island for seating and storage, and a wider opening to the adjoining space. The result is a clean, streamlined white space with contrasting touches of color. The project included closing a doorway between the foyer and kitchen. In the foyer, we designed wainscotting to match trim throughout the home.
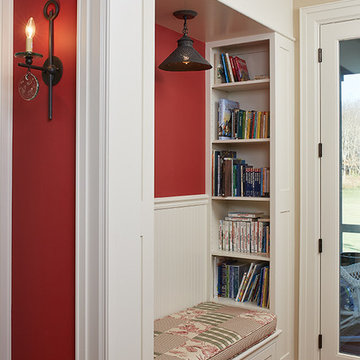
A reading nook with built-in storage
Photo by Ashley Avila Photography
Klassischer Flur mit roter Wandfarbe, braunem Holzboden und vertäfelten Wänden in Grand Rapids
Klassischer Flur mit roter Wandfarbe, braunem Holzboden und vertäfelten Wänden in Grand Rapids

A traditional Villa hallway with paneled walls and lead light doors.
Mittelgroßer Klassischer Flur mit weißer Wandfarbe, dunklem Holzboden, braunem Boden, gewölbter Decke und vertäfelten Wänden in Auckland
Mittelgroßer Klassischer Flur mit weißer Wandfarbe, dunklem Holzboden, braunem Boden, gewölbter Decke und vertäfelten Wänden in Auckland
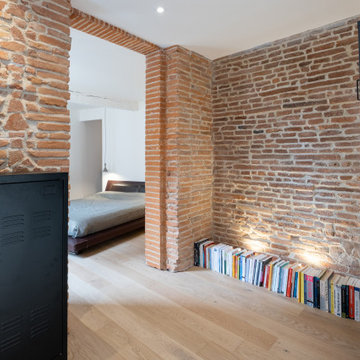
Mittelgroßer Industrial Flur mit weißer Wandfarbe, hellem Holzboden, beigem Boden und Ziegelwänden in Toulouse
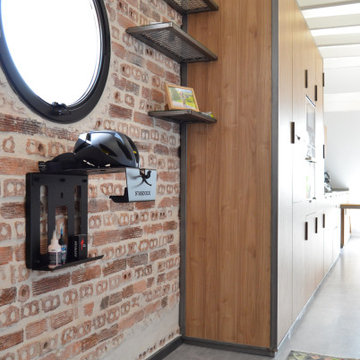
Mittelgroßer Industrial Flur mit weißer Wandfarbe, Betonboden, grauem Boden, freigelegten Dachbalken und Ziegelwänden in Bilbao
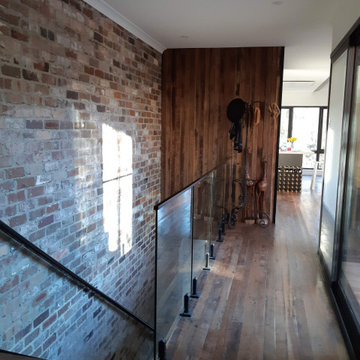
This contemporary Duplex Home in Canberra was designed by Smart SIPs and used our SIPs Wall Panels to help achieve a 9-star energy rating. Recycled Timber, Recycled Bricks and Standing Seam Colorbond materials add to the charm of the home.
The home design incorporated Triple Glazed Windows, Solar Panels on the roof, Heat pumps to heat the water, and Herschel Electric Infrared Heaters to heat the home.
This Solar Passive all-electric home is not connected to the gas supply, thereby reducing the energy use and carbon footprint throughout the home's life.
Providing homeowners with low running costs and a warm, comfortable home throughout the year.

Industrial Flur mit bunten Wänden, braunem Holzboden, braunem Boden, freigelegten Dachbalken und Ziegelwänden in Osaka
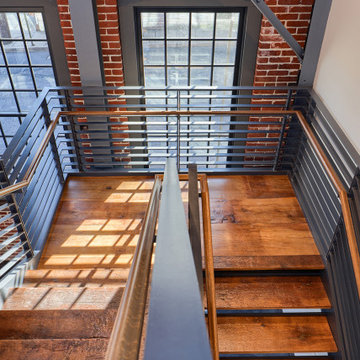
Utilizing what was existing, the entry stairway steps were created from original salvaged wood beams.
Großer Industrial Flur mit weißer Wandfarbe, braunem Holzboden, braunem Boden, freigelegten Dachbalken und Ziegelwänden in Sonstige
Großer Industrial Flur mit weißer Wandfarbe, braunem Holzboden, braunem Boden, freigelegten Dachbalken und Ziegelwänden in Sonstige
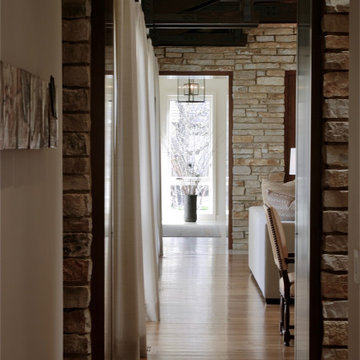
Klassischer Flur mit beiger Wandfarbe, hellem Holzboden, braunem Boden und Ziegelwänden in Chicago
Flur mit vertäfelten Wänden und Ziegelwänden Ideen und Design
4
