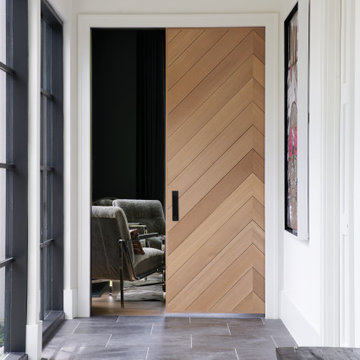Flur mit weißer Wandfarbe und grauem Boden Ideen und Design
Suche verfeinern:
Budget
Sortieren nach:Heute beliebt
1 – 20 von 2.405 Fotos
1 von 3

Reclaimed wood beams are used to trim the ceiling as well as vertically to cover support beams in this Delaware beach house.
Großer Maritimer Flur mit weißer Wandfarbe, hellem Holzboden und grauem Boden in Charlotte
Großer Maritimer Flur mit weißer Wandfarbe, hellem Holzboden und grauem Boden in Charlotte
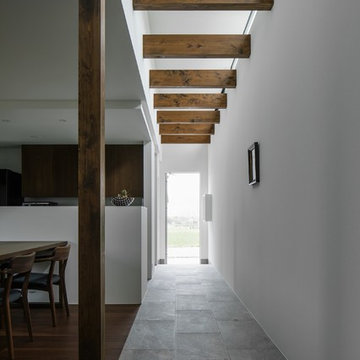
Mittelgroßer Moderner Flur mit weißer Wandfarbe, Porzellan-Bodenfliesen und grauem Boden in Sonstige

Photo: Lisa Petrole
Geräumiger Moderner Flur mit Porzellan-Bodenfliesen, grauem Boden und weißer Wandfarbe in San Francisco
Geräumiger Moderner Flur mit Porzellan-Bodenfliesen, grauem Boden und weißer Wandfarbe in San Francisco

Our clients wanted to add on to their 1950's ranch house, but weren't sure whether to go up or out. We convinced them to go out, adding a Primary Suite addition with bathroom, walk-in closet, and spacious Bedroom with vaulted ceiling. To connect the addition with the main house, we provided plenty of light and a built-in bookshelf with detailed pendant at the end of the hall. The clients' style was decidedly peaceful, so we created a wet-room with green glass tile, a door to a small private garden, and a large fir slider door from the bedroom to a spacious deck. We also used Yakisugi siding on the exterior, adding depth and warmth to the addition. Our clients love using the tub while looking out on their private paradise!

Designed to embrace an extensive and unique art collection including sculpture, paintings, tapestry, and cultural antiquities, this modernist home located in north Scottsdale’s Estancia is the quintessential gallery home for the spectacular collection within. The primary roof form, “the wing” as the owner enjoys referring to it, opens the home vertically to a view of adjacent Pinnacle peak and changes the aperture to horizontal for the opposing view to the golf course. Deep overhangs and fenestration recesses give the home protection from the elements and provide supporting shade and shadow for what proves to be a desert sculpture. The restrained palette allows the architecture to express itself while permitting each object in the home to make its own place. The home, while certainly modern, expresses both elegance and warmth in its material selections including canterra stone, chopped sandstone, copper, and stucco.
Project Details | Lot 245 Estancia, Scottsdale AZ
Architect: C.P. Drewett, Drewett Works, Scottsdale, AZ
Interiors: Luis Ortega, Luis Ortega Interiors, Hollywood, CA
Publications: luxe. interiors + design. November 2011.
Featured on the world wide web: luxe.daily
Photos by Grey Crawford

Mittelgroßer Retro Flur mit weißer Wandfarbe, Schieferboden, grauem Boden, gewölbter Decke und Holzwänden in Washington, D.C.

Mittelgroßer Moderner Flur mit weißer Wandfarbe, Teppichboden und grauem Boden in Miami
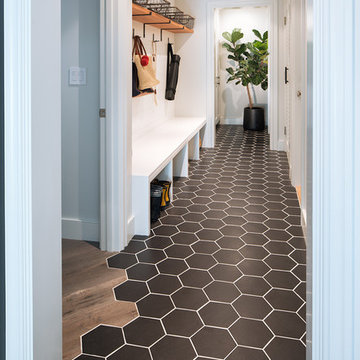
Johnathan Mitchell Photography
Mittelgroßer Klassischer Flur mit dunklem Holzboden, grauem Boden und weißer Wandfarbe in San Francisco
Mittelgroßer Klassischer Flur mit dunklem Holzboden, grauem Boden und weißer Wandfarbe in San Francisco

Drew Kelly
Großer Klassischer Flur mit weißer Wandfarbe, Porzellan-Bodenfliesen und grauem Boden in San Francisco
Großer Klassischer Flur mit weißer Wandfarbe, Porzellan-Bodenfliesen und grauem Boden in San Francisco

Gallery to Master Suite includes custom artwork and ample storage - Interior Architecture: HAUS | Architecture + LEVEL Interiors - Photo: Ryan Kurtz
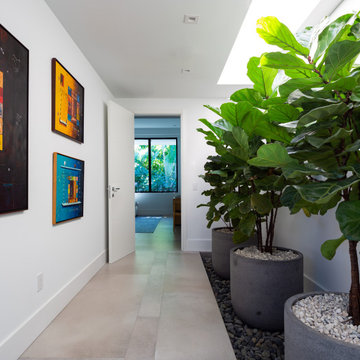
Großer Moderner Flur mit weißer Wandfarbe, Porzellan-Bodenfliesen, grauem Boden und Tapetendecke in Miami
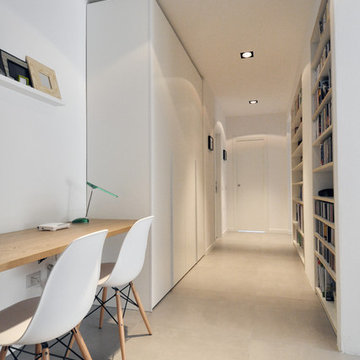
Corridoio
Mittelgroßer Skandinavischer Flur mit weißer Wandfarbe, Keramikboden und grauem Boden in Sonstige
Mittelgroßer Skandinavischer Flur mit weißer Wandfarbe, Keramikboden und grauem Boden in Sonstige

Mittelgroßer Moderner Flur mit weißer Wandfarbe, Betonboden und grauem Boden in Hamburg
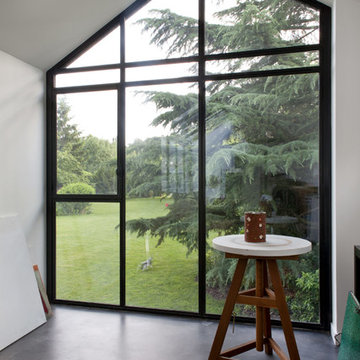
Olivier Chabaud
Moderner Flur mit weißer Wandfarbe, grauem Boden und gewölbter Decke in Paris
Moderner Flur mit weißer Wandfarbe, grauem Boden und gewölbter Decke in Paris
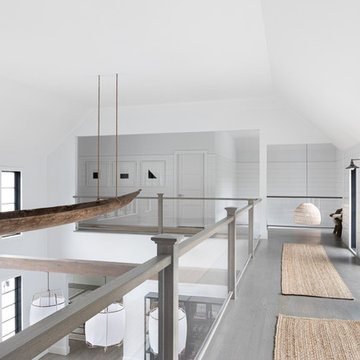
A playground by the beach. This light-hearted family of four takes a cool, easy-going approach to their Hamptons home.
Großer Maritimer Flur mit weißer Wandfarbe, dunklem Holzboden und grauem Boden in New York
Großer Maritimer Flur mit weißer Wandfarbe, dunklem Holzboden und grauem Boden in New York
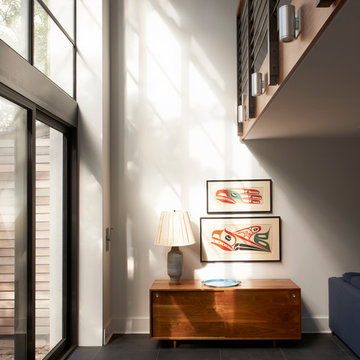
Catherine Tighe
Moderner Flur mit weißer Wandfarbe, Keramikboden und grauem Boden in New York
Moderner Flur mit weißer Wandfarbe, Keramikboden und grauem Boden in New York
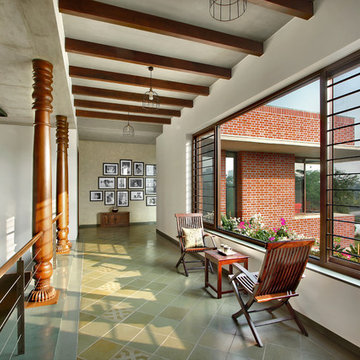
Tejas Shah
Mittelgroßer Flur mit weißer Wandfarbe und grauem Boden in Ahmedabad
Mittelgroßer Flur mit weißer Wandfarbe und grauem Boden in Ahmedabad
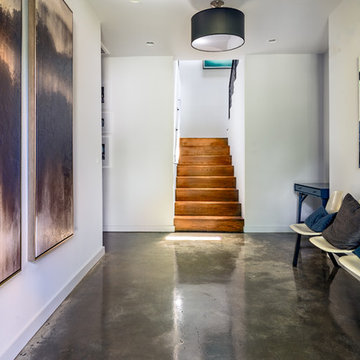
Contemporary Spanish in a Historic East Nashville neighborhood called Little Hollywood.
Building Ideas- Architecture
David Baird Architect
Marcelle Guilbeau Interior Design
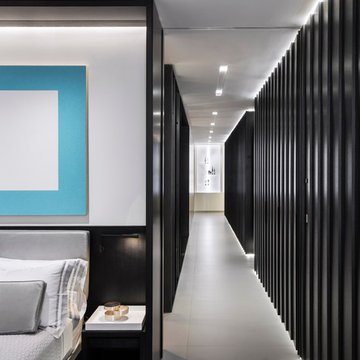
© David Sundberg/Esto
Moderner Flur mit weißer Wandfarbe und grauem Boden in New York
Moderner Flur mit weißer Wandfarbe und grauem Boden in New York
Flur mit weißer Wandfarbe und grauem Boden Ideen und Design
1
