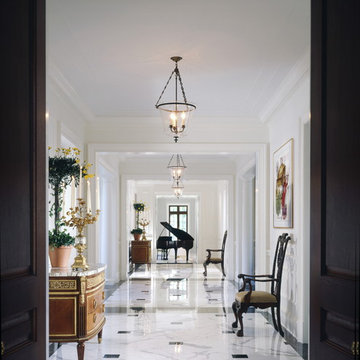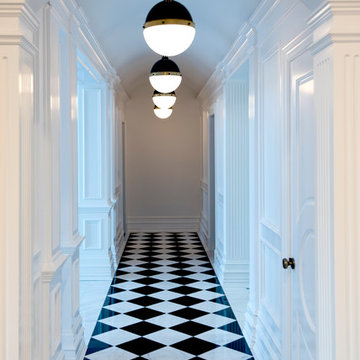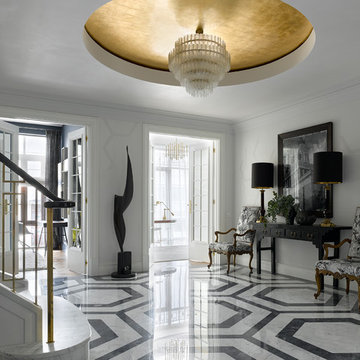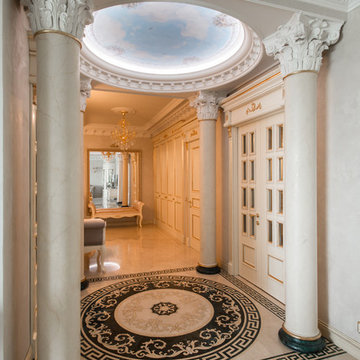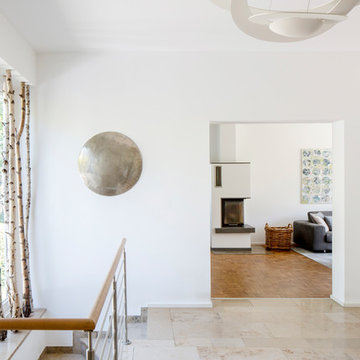Flur mit weißer Wandfarbe und Marmorboden Ideen und Design
Suche verfeinern:
Budget
Sortieren nach:Heute beliebt
81 – 100 von 734 Fotos
1 von 3
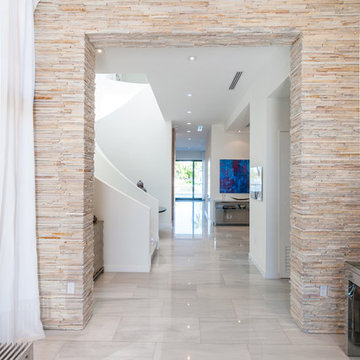
Colonial White marble floor
Piave Splitface quartzite archway
Moderner Flur mit weißer Wandfarbe und Marmorboden in Miami
Moderner Flur mit weißer Wandfarbe und Marmorboden in Miami
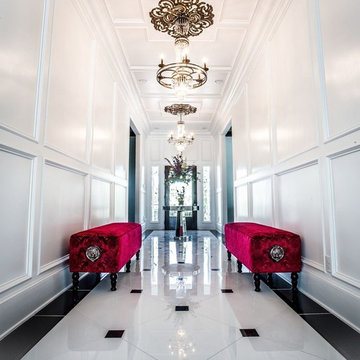
This grand entry features a stunning nearly all white with black tile accents and a splash of red velvet! Check out the chandeliers!
Großer Klassischer Flur mit weißer Wandfarbe, Marmorboden und weißem Boden in Austin
Großer Klassischer Flur mit weißer Wandfarbe, Marmorboden und weißem Boden in Austin
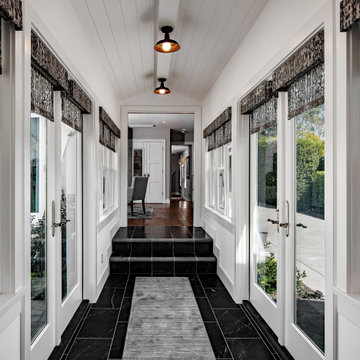
Landhaus Flur mit weißer Wandfarbe, Marmorboden und schwarzem Boden in Los Angeles
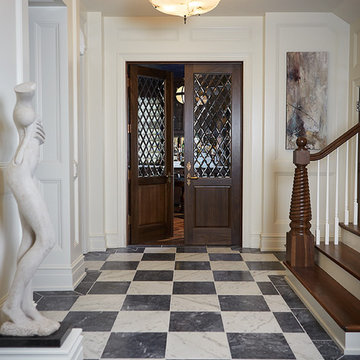
Builder: J. Peterson Homes
Interior Designer: Francesca Owens
Photographers: Ashley Avila Photography, Bill Hebert, & FulView
Capped by a picturesque double chimney and distinguished by its distinctive roof lines and patterned brick, stone and siding, Rookwood draws inspiration from Tudor and Shingle styles, two of the world’s most enduring architectural forms. Popular from about 1890 through 1940, Tudor is characterized by steeply pitched roofs, massive chimneys, tall narrow casement windows and decorative half-timbering. Shingle’s hallmarks include shingled walls, an asymmetrical façade, intersecting cross gables and extensive porches. A masterpiece of wood and stone, there is nothing ordinary about Rookwood, which combines the best of both worlds.
Once inside the foyer, the 3,500-square foot main level opens with a 27-foot central living room with natural fireplace. Nearby is a large kitchen featuring an extended island, hearth room and butler’s pantry with an adjacent formal dining space near the front of the house. Also featured is a sun room and spacious study, both perfect for relaxing, as well as two nearby garages that add up to almost 1,500 square foot of space. A large master suite with bath and walk-in closet which dominates the 2,700-square foot second level which also includes three additional family bedrooms, a convenient laundry and a flexible 580-square-foot bonus space. Downstairs, the lower level boasts approximately 1,000 more square feet of finished space, including a recreation room, guest suite and additional storage.
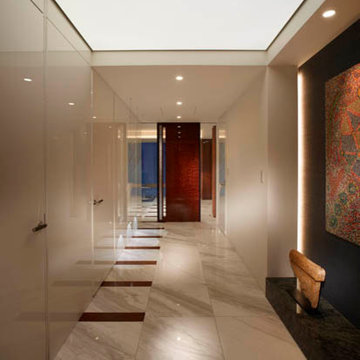
パークマンション三田綱町 The Forest モデルルーム
エントランス
Moderner Flur mit weißer Wandfarbe, Marmorboden und weißem Boden in Tokio
Moderner Flur mit weißer Wandfarbe, Marmorboden und weißem Boden in Tokio
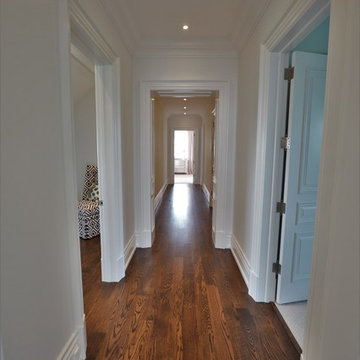
This truly magnificent King City Project is the ultra-luxurious family home you’ve been dreaming of! This immaculate 5 bedroom residence has stunning curb appeal, with a beautifully designed white Cape Cod wood siding, professionally landscaped gardens, precisely positioned home on 3 acre lot and a private driveway leading up to the 4 car garage including workshop.
This beautiful 8200 square foot Georgian style home is every homeowners dream plus a beautiful 5800 square foot walkout basement. The English inspired exterior cladding and landscaping has an endless array of attention and detail. The handpicked materials of the interior has endless exceptional unfinished oak hardwood throughout, varying 9” to 12” plaster crown mouldings throughout and see each room accented with upscale interior light fixtures. Spend the end of your hard worked days in our beautiful Conservatory walking out of the kitchen/family room, this open concept room his met with high ceilings and 60 linear feet of glass looking out onto 3 acres of land.
Our exquisite Bloomsbury Kitchen designed kitchen is a hand painted work of art. Simple but stunning craftsmanship for this gourmet kitchen with a 10ft calacatta island and countertops. 2 apron sinks incorporated into counter and islands with 2-Georgian Bridge polished nickel faucets. Our 60” range will help every meal taste better than the last. 3 stainless steel fridges. The bright breakfast area is ideal for enjoying morning meals and conversation while overlooking the verdant backyard, or step out to the conservatory to savor your meals under the stars. All accented with Carrara backsplash.
Also, on the main level is the expansive Master Suite with stunning views of the countryside, and a magnificent ensuite washroom, featuring built-in cabinetry, a makeup counter, an oversized glass shower, and a separate free standing tub. All is sitting on a beautifully layout of carrara floor tiles. All bedrooms have abundant walk-in closet space, large windows and full ensuites with heated floor in all tiled areas.
Hardwood floors throughout have been such an important detail in this home. We take a lot of pride in the finish as well as the planning that went into designing the floors. We have a wide variety of French parque flooring, herringbone in main areas as well as chevron in our dining room and eating areas. Feel the texture on your feet as this oak hardwood comes to life with its beautiful stained finished.
75% of the home is a paneling heaven. The entire first floor leading up to the second floor has extensive recessed panels, archways and bead board from floor to ceiling to give it that country feel. Our main floor spiral staircase is nothing but luxury with its simple handrails and beautifully stained steps.
Walk out onto two Garden Walkways, one off of the kitchen and the other off of the master bedroom hallway. BBQ area or just relaxing in front of a wood burning fireplace looking off of a porch with clean cut glass railings.
Our wood burning fireplace can be seen in the basement, first floor and exterior of the garden walkway terrace. These fireplaces are cladded with Owen Sound limestone and having a herringbone designed box. To help enjoy these fireplaces, take full advantage of the two storey electronic dumbwaiter elevator for the firewood.
Get work done in our 600 square foot office, that is surrounded by oak recessed paneling, custom crafted built ins and hand carved oak desk, all looking onto 3 acres of country side.
Enjoy wine? See our beautifully designed wine cellar finished with marble border and pebble stone floor to give you that authentic feel of a real winery. This handcrafted room holds up to 3000 bottles of wine and is a beautiful feature every home should have. Wine enthusiasts will love the climatized wine room for displaying and preserving your extensive collection. This wine room has floor to ceiling glass looking onto the family room of the basement with a wood burning fireplace.
After your long meal and couple glasses of wine, see our 1500 square foot gym with all the latest equipment and rubber floor and surrounded in floor to ceiling mirrors. Once you’re done with your workout, you have the option of using our traditional sauna, infrared sauna or taking a dip in the hot tub.
Extras include a side entrance to the mudroom, two spacious cold rooms, a CVAC system throughout, 400 AMP Electrical service with generator for entire home, a security system, built-in speakers throughout and Control4 Home automation system that includes lighting, audio & video and so much more. A true pride of ownership and masterpiece built and managed by Dellfina Homes Inc.
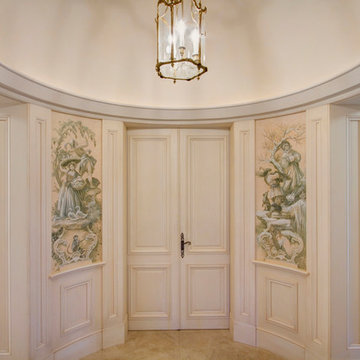
Photos by Frank Deras
Klassischer Flur mit weißer Wandfarbe, Marmorboden und beigem Boden in San Francisco
Klassischer Flur mit weißer Wandfarbe, Marmorboden und beigem Boden in San Francisco
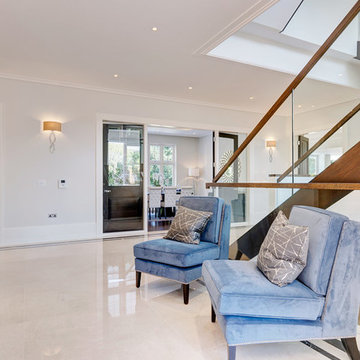
www.abeasley.com www.seevantage.com
Großer Moderner Flur mit weißer Wandfarbe und Marmorboden in Sonstige
Großer Moderner Flur mit weißer Wandfarbe und Marmorboden in Sonstige
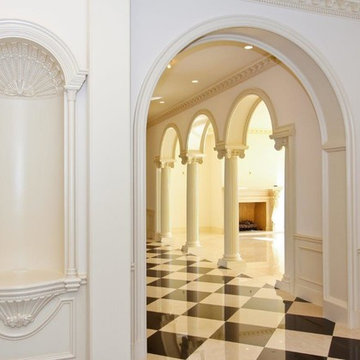
Black Absolute Granite and Crema Marfil Marble checkered floor
Großer Klassischer Flur mit weißer Wandfarbe, Marmorboden und buntem Boden in Miami
Großer Klassischer Flur mit weißer Wandfarbe, Marmorboden und buntem Boden in Miami
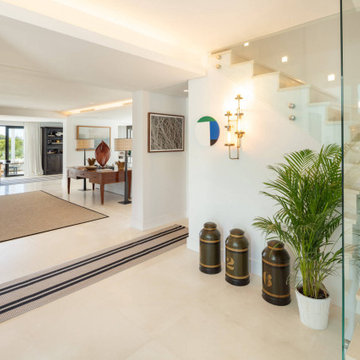
Großer Skandinavischer Flur mit weißer Wandfarbe, Marmorboden, beigem Boden und eingelassener Decke in Malaga
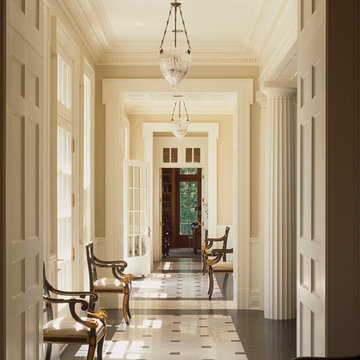
Erik Kvalsvik
Landhaus Flur mit weißer Wandfarbe, Marmorboden und schwarzem Boden in Washington, D.C.
Landhaus Flur mit weißer Wandfarbe, Marmorboden und schwarzem Boden in Washington, D.C.
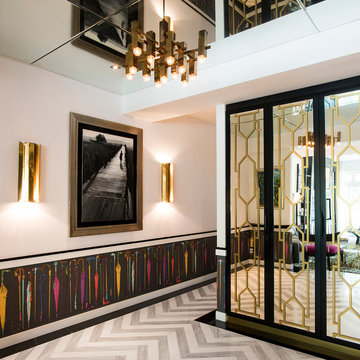
Design by Andrea Savage, this deliciously luxe impact of this maximalist dwelling/maisonette reflects the eclectic aesthetic of its owners. Their sense of fun and love of drama has resulted in this feast for the eyes which though sumptuous and eye-catching with elements of playful individualism, nonetheless owes its achievement to a rich tapestry of carefully curated elements that reflect their personalities and experiences.
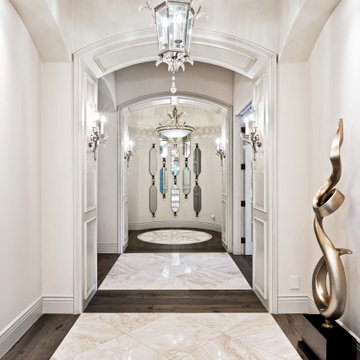
We can't get enough of this hallway's vaulted ceilings, custom molding & millwork, and the marble and wood floor.
Geräumiger Mid-Century Flur mit weißer Wandfarbe, Marmorboden, weißem Boden, eingelassener Decke und Wandpaneelen in Phoenix
Geräumiger Mid-Century Flur mit weißer Wandfarbe, Marmorboden, weißem Boden, eingelassener Decke und Wandpaneelen in Phoenix
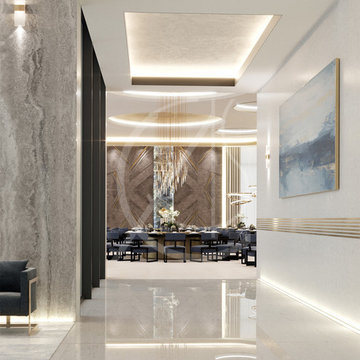
To the left of the entrance lobby of the luxury modern palace guest house, an extravagant dining hall is located that shares the sense of opulence of the palace design, featuring lavish finishing materials, bespoke dining sets and lighting units.
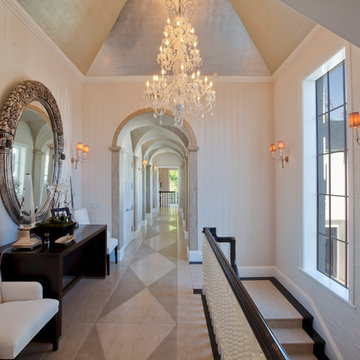
Silver Leaf Growing Ceiling
Diamond Floor Design
Großer Klassischer Flur mit weißer Wandfarbe, Marmorboden, beigem Boden und Tapetenwänden in Los Angeles
Großer Klassischer Flur mit weißer Wandfarbe, Marmorboden, beigem Boden und Tapetenwänden in Los Angeles
Flur mit weißer Wandfarbe und Marmorboden Ideen und Design
5
