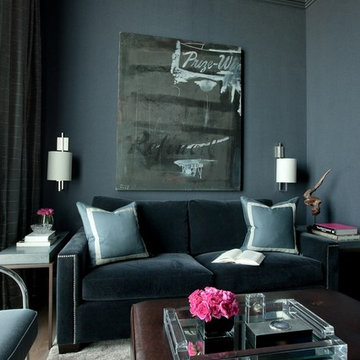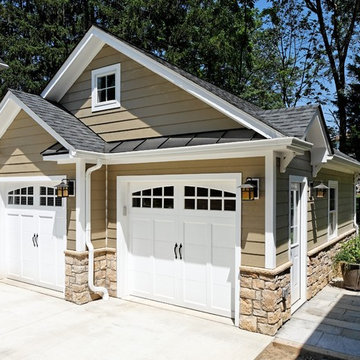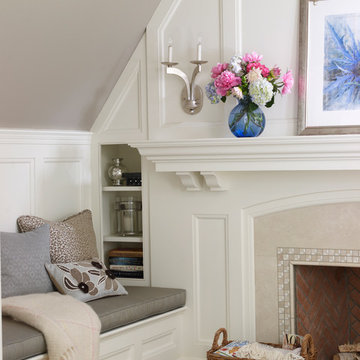Klassische Wohnideen

Photography: Barry Halkin
Klassisches Kinderbad mit Löwenfuß-Badewanne, Metrofliesen, Wandwaschbecken und blauer Wandfarbe in Philadelphia
Klassisches Kinderbad mit Löwenfuß-Badewanne, Metrofliesen, Wandwaschbecken und blauer Wandfarbe in Philadelphia
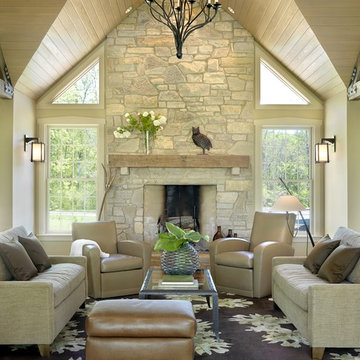
This wood ceiling needed something to tone down the grain in the planks. We were able to create a wash that did exactly that.
The floors (reclaimed red oak from a pre-Civil War barn) needed to have their different colors highlighted, not homogenized. Instead of staining the floor, we used a tung oil and beeswax finish that was hand buffed.
Our clients wanted to have reclaimed wood beams in their ceiling, but could not use true old beams as they would not be sturdy enough to support the roof. We took their fresh- cut fir beams and used synthetic plasters, paints, and glazes to give them an authentic aged look.
Taken by Alise O'Brien (aliseobrienphotography.com)
Interior Designer: Emily Castle (emilycastle.com)
Finden Sie den richtigen Experten für Ihr Projekt
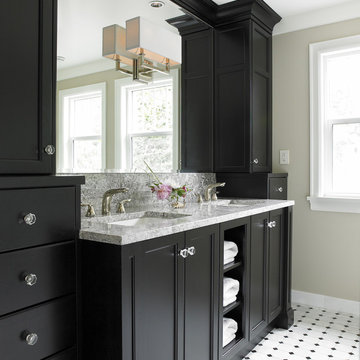
Jo Ann Richards, Works Photography
Klassisches Badezimmer mit Unterbauwaschbecken, Schrankfronten mit vertiefter Füllung, schwarzen Schränken und weißen Fliesen in Vancouver
Klassisches Badezimmer mit Unterbauwaschbecken, Schrankfronten mit vertiefter Füllung, schwarzen Schränken und weißen Fliesen in Vancouver
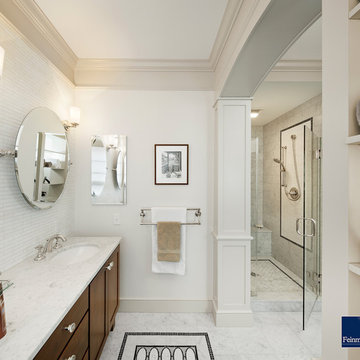
A growing family and the need for more space brought the homeowners of this Arlington home to Feinmann Design|Build. As was common with Victorian homes, a shared bathroom was located centrally on the second floor. Professionals with a young and growing family, our clients had reached a point where they recognized the need for a Master Bathroom for themselves and a more practical family bath for the children. The design challenge for our team was how to find a way to create both a Master Bath and a Family Bath out of the existing Family Bath, Master Bath and adjacent closet. The solution had to consider how to shrink the Family Bath as small as possible, to allow for more room in the master bath, without compromising functionality. Furthermore, the team needed to create a space that had the sensibility and sophistication to match the contemporary Master Suite with the limited space remaining.
Working with the homes original floor plans from 1886, our skilled design team reconfigured the space to achieve the desired solution. The Master Bath design included cabinetry and arched doorways that create the sense of separate and distinct rooms for the toilet, shower and sink area, while maintaining openness to create the feeling of a larger space. The sink cabinetry was designed as a free-standing furniture piece which also enhances the sense of openness and larger scale.
In the new Family Bath, painted walls and woodwork keep the space bright while the Anne Sacks marble mosaic tile pattern referenced throughout creates a continuity of color, form, and scale. Design elements such as the vanity and the mirrors give a more contemporary twist to the period style of these elements of the otherwise small basic box-shaped room thus contributing to the visual interest of the space.
Photos by John Horner
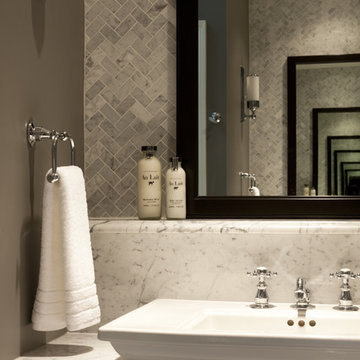
Klassisches Badezimmer mit Marmor-Waschbecken/Waschtisch und Marmorfliesen in Chicago

Architect: David C. Fowler and Associates.
Klassisches Badezimmer mit dunklen Holzschränken, Duschnische, grauen Fliesen und offenen Schränken in Atlanta
Klassisches Badezimmer mit dunklen Holzschränken, Duschnische, grauen Fliesen und offenen Schränken in Atlanta
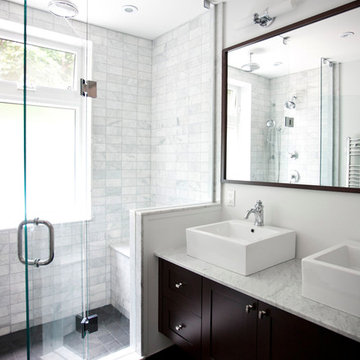
Klassisches Badezimmer mit Marmor-Waschbecken/Waschtisch, Aufsatzwaschbecken und Marmorfliesen in Toronto
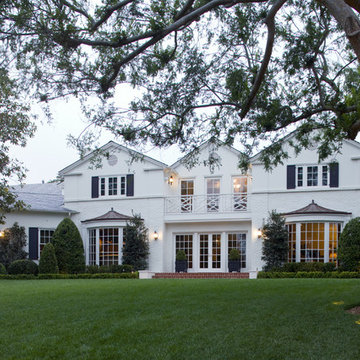
An extensive remodel of a 1930s Colonial Revival residence by Paul Williams in Holmby Hills that had been badly neglected over the years. We expanded the house and restored the original Moderne interiors with Art Deco furnishings. Influenced by 1930s Hollywood glamour, we brought back white-painted brickwork, Chippendale-style railings and decorative details from the streamlined era.
Interiors by Craig Wright
Landscape by Daniel Busbin
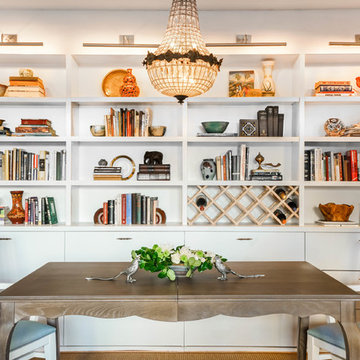
Dining area within the larger living room is defined by a built-in bookcase which houses wine storage. Drawers underneath hold dining and household items. Expandable dining table accommodates day-to-day meals as well as larger parties. Refurbished chandelier helps bridge the traditional interior with a more modern feel.
Photo: Heidi Solander.

A double vanity painted in a deep dusty navy blue with a mirror to match. Love the pair of nickel wall lights here and the Leroy Brooks taps. Marble countertop and floor tiles.
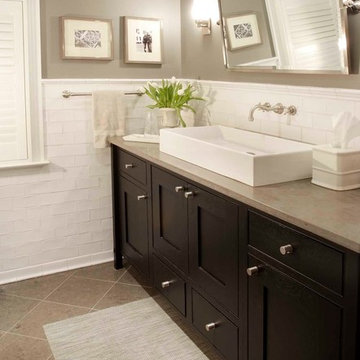
A new first floor Powder room for a restored 100 year old Farmhouse in northern New Jersey. The vessel sink over the stained wood vanity and wall mounted faucet are notable details, offering a modern take on a traditional home interior.
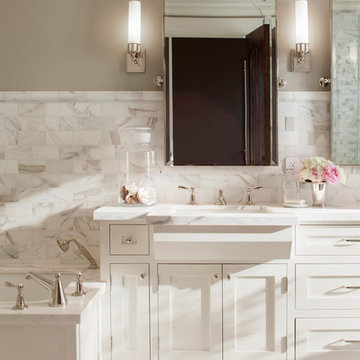
Paul Dyer Photography
Klassisches Badezimmer mit Mosaikfliesen in San Francisco
Klassisches Badezimmer mit Mosaikfliesen in San Francisco

The Master Bathroom is quite a retreat for the owners and part of an elegant Master Suite. The spacious marble shower and beautiful soaking tub offer an escape for relaxation.
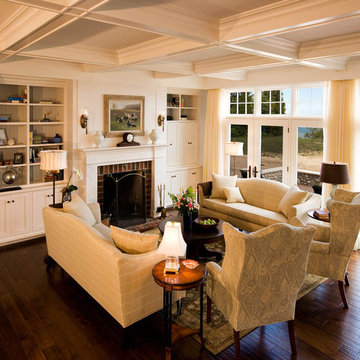
steinbergerphoto.com
Großes, Repräsentatives, Fernseherloses, Offenes Klassisches Wohnzimmer mit Kaminumrandung aus Backstein, beiger Wandfarbe, braunem Holzboden, Kamin und braunem Boden in Milwaukee
Großes, Repräsentatives, Fernseherloses, Offenes Klassisches Wohnzimmer mit Kaminumrandung aus Backstein, beiger Wandfarbe, braunem Holzboden, Kamin und braunem Boden in Milwaukee
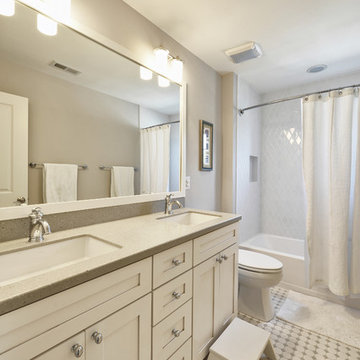
Lewes, Delaware
Klassisches Badezimmer mit Unterbauwaschbecken, Schrankfronten im Shaker-Stil, weißen Schränken, Badewanne in Nische, Duschbadewanne und weißen Fliesen in Philadelphia
Klassisches Badezimmer mit Unterbauwaschbecken, Schrankfronten im Shaker-Stil, weißen Schränken, Badewanne in Nische, Duschbadewanne und weißen Fliesen in Philadelphia
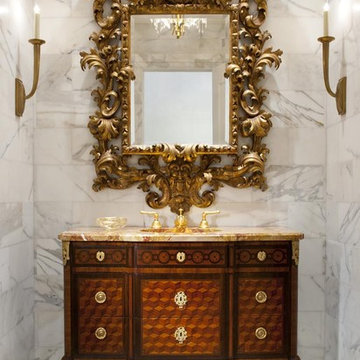
Formal Powder using an antique 19th century French marquetry commode with gilt bronze mounts incorporated as the lavatory. The mirror is a 19th century carved and guilded Italain antique. The marble is Ann Sacks honed Calacutta Borghini. Sconces are Visual Comforts French Deco horn sconce.
Klassische Wohnideen
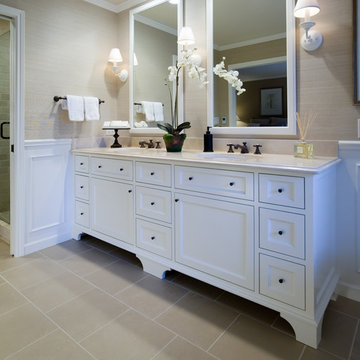
Design by Heidi Semler Interior Design.
Remodel by Chris Holmgreen Construction.
Photos by Dale Lang of NW Architectural Photography.
Klassisches Badezimmer mit Schrankfronten mit vertiefter Füllung, weißen Schränken, Eckdusche und beigen Fliesen in Portland
Klassisches Badezimmer mit Schrankfronten mit vertiefter Füllung, weißen Schränken, Eckdusche und beigen Fliesen in Portland
1



















