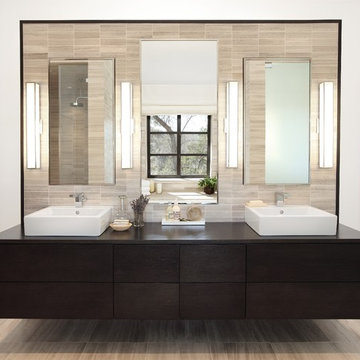Moderne Wohnideen und Designs

Modernes Badezimmer mit Trogwaschbecken, Kalkstein und Marmor-Waschbecken/Waschtisch in San Francisco
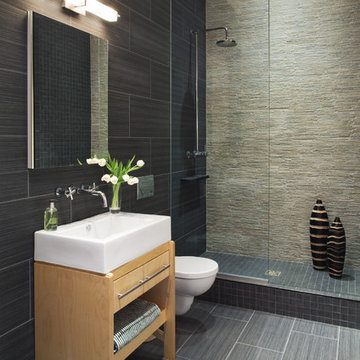
© Robert Granoff
www.robertgranoff.com
http://prestigecustom.com/
Modernes Badezimmer mit offener Dusche und offener Dusche in New York
Modernes Badezimmer mit offener Dusche und offener Dusche in New York
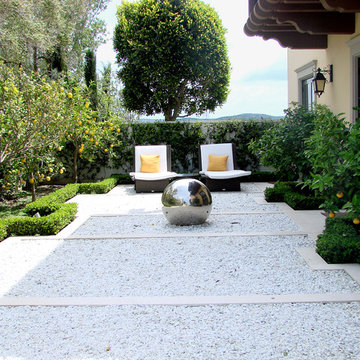
Mittelgroßer, Geometrischer Moderner Kiesgarten hinter dem Haus in Los Angeles
Finden Sie den richtigen Experten für Ihr Projekt

Kerri Fukkai
Modernes Badezimmer En Suite mit flächenbündigen Schrankfronten, hellbraunen Holzschränken, freistehender Badewanne, grauen Fliesen, weißer Wandfarbe, Aufsatzwaschbecken, Waschtisch aus Holz, grauem Boden und brauner Waschtischplatte in Salt Lake City
Modernes Badezimmer En Suite mit flächenbündigen Schrankfronten, hellbraunen Holzschränken, freistehender Badewanne, grauen Fliesen, weißer Wandfarbe, Aufsatzwaschbecken, Waschtisch aus Holz, grauem Boden und brauner Waschtischplatte in Salt Lake City

Light and airy guest bedroom with a soothing moss green accent wall. Styled with a custom gallery wall with black and white art, acrylic console, and DWR mantis wall sconce.
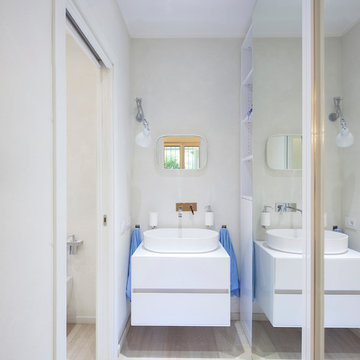
Piero Ottaviano
Modernes Badezimmer mit flächenbündigen Schrankfronten, weißen Schränken, hellem Holzboden, Aufsatzwaschbecken und weißer Wandfarbe in Turin
Modernes Badezimmer mit flächenbündigen Schrankfronten, weißen Schränken, hellem Holzboden, Aufsatzwaschbecken und weißer Wandfarbe in Turin
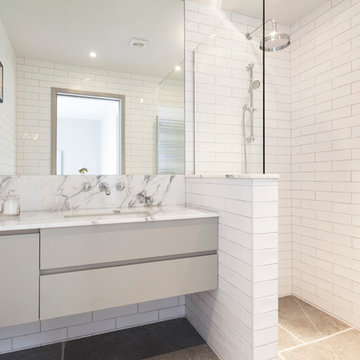
Mittelgroßes Modernes Badezimmer mit Unterbauwaschbecken, flächenbündigen Schrankfronten, grauen Schränken, Marmor-Waschbecken/Waschtisch, Eckdusche, weißen Fliesen und Metrofliesen in London
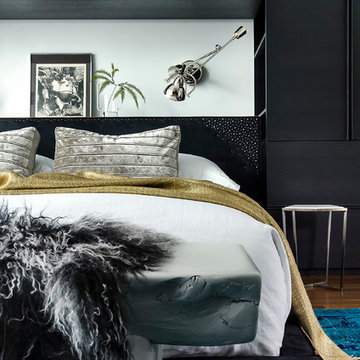
Chris Bradley Photography
Modernes Hauptschlafzimmer mit weißer Wandfarbe in Chicago
Modernes Hauptschlafzimmer mit weißer Wandfarbe in Chicago
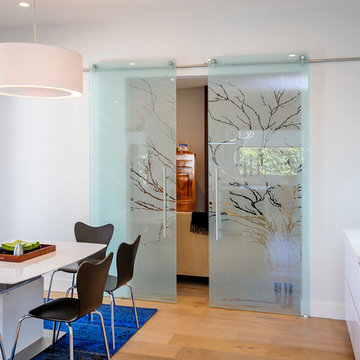
Dennis Mayer, Photographer
Glass doors are available from:
European Cabinets and Design Studios
Kitchen & Bath Designers
864 San Antonio Rd,
Palo Alto, California,
United States, 94303
650.843.0901
www.europeancabinets.com
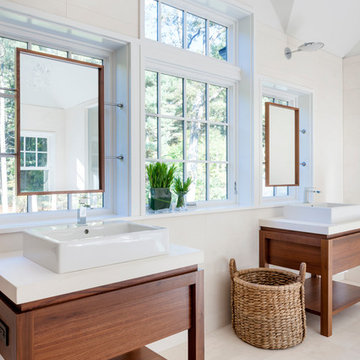
Greg Premru Photography
Modernes Badezimmer mit Aufsatzwaschbecken in Boston
Modernes Badezimmer mit Aufsatzwaschbecken in Boston

Simple clean kid's bathroom with white Caesarstone countertops and backsplash and tiny micro mosaic wall tile. Hansgrohe faucets and shower set, Kohler Verticyl sink, Toto toilet.

Mittelgroße Moderne Gästetoilette mit Unterbauwaschbecken, flächenbündigen Schrankfronten, blauen Schränken, Quarzwerkstein-Waschtisch und weißer Waschtischplatte in Boston
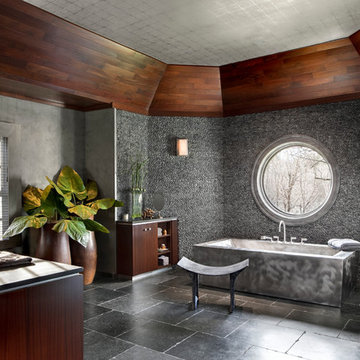
Zen inspired Master Bathroom with 11' ceiling has custom stainless steel bathtub, the walls behind bathtub are charcoal gray stacked pebbles and a 4' foot round window. The cabinetry and tray framing of the ceiling are all Sapele mahogany with a satin finish. The tops are honed absolute granite and the floor is Indonesian Java limestone, The mirror to the left is Stainless steel framed with brass accents and is 2 sided separating the back to back vanities. The balance of the walls are Venetian plaster.The shower area which does not show is all glass tile in a blue gray tone and a black textured glass tile floor. The shower area is 3' 6" deep x 9'0" wide with a steam unit and 2 full sets of controls.
Photo Credit: Bruce Buck photography
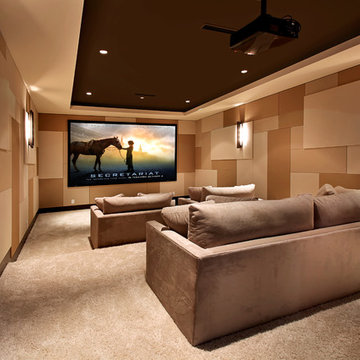
Murray Home Theater, CA.
Großes, Abgetrenntes Modernes Heimkino mit Teppichboden, beigem Boden und Leinwand in Orange County
Großes, Abgetrenntes Modernes Heimkino mit Teppichboden, beigem Boden und Leinwand in Orange County
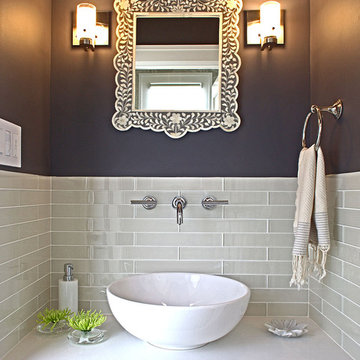
A cramped and dated kitchen was completely removed. New custom cabinets, built-in wine storage and shelves came from the same shop. Quartz waterfall counters were installed with all-new flooring, LED light fixtures, plumbing fixtures and appliances. A new sliding pocket door provides access from the dining room to the powder room as well as to the backyard. A new tankless toilet as well as new finishes on floor, walls and ceiling make a small powder room feel larger than it is in real life.
Photography:
Chris Gaede Photography http://www.chrisgaede.com

Level Three: A custom-designed chandelier with ocher-colored onyx pendants suits the dining room furnishings and space layout. Matching onyx sconces grace the window-wall behind the table.
Access to the outdoor deck and BBQ area (to the left of the fireplace column) is conveniently located near the dining and kitchen areas.
Photograph © Darren Edwards, San Diego

Scope of work:
Update and reorganize within existing footprint for new master bedroom, master bathroom, master closet, linen closet, laundry room & front entry. Client has a love of spa and modern style..
Challenge: Function, Flow & Finishes.
Master bathroom cramped with unusual floor plan and outdated finishes
Laundry room oversized for home square footage
Dark spaces due to lack of windos and minimal lighting
Color palette inconsistent to the rest of the house
Solution: Bright, Spacious & Contemporary
Re-worked spaces for better function, flow and open concept plan. New space has more than 12 times as much exterior glass to flood the space in natural light (all glass is frosted for privacy). Created a stylized boutique feel with modern lighting design and opened up front entry to include a new coat closet, built in bench and display shelving. .
Space planning/ layout
Flooring, wall surfaces, tile selections
Lighting design, fixture selections & controls specifications
Cabinetry layout
Plumbing fixture selections
Trim & ceiling details
Custom doors, hardware selections
Color palette
All other misc. details, materials & features
Site Supervision
Furniture, accessories, art
Full CAD documentation, elevations and specifications
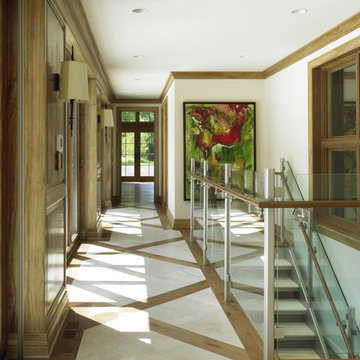
Poolhouse hallway, new construction, tile floors with wood inlay, Chicago north
Moderner Flur mit weißer Wandfarbe in Chicago
Moderner Flur mit weißer Wandfarbe in Chicago
Moderne Wohnideen und Designs
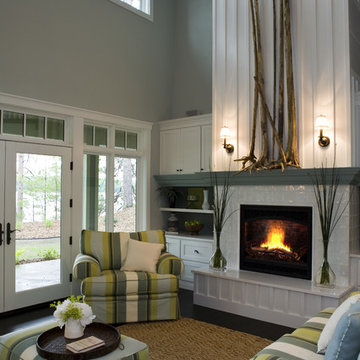
21st Century Bungalow-Style Home - Living room with 30 foot ceilings featuring a custom designed tiled fireplace with engineered stone hearth and custom mantle flanked by custom shelving and entertainment unit that enhances the board-and-baton style wall treatment
1



















