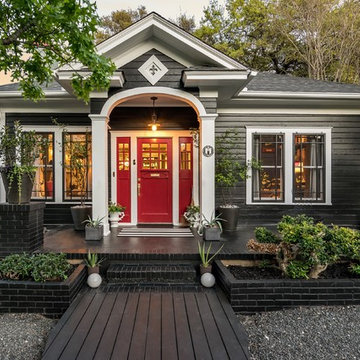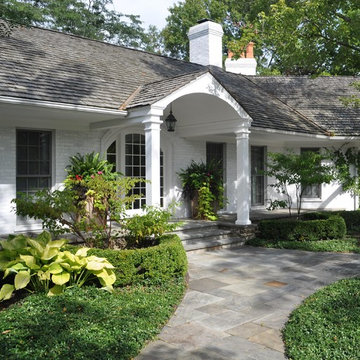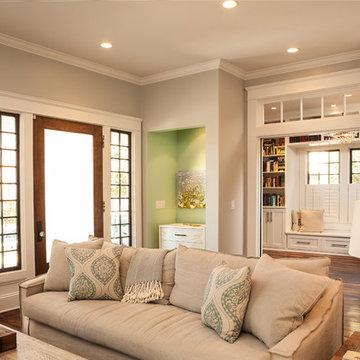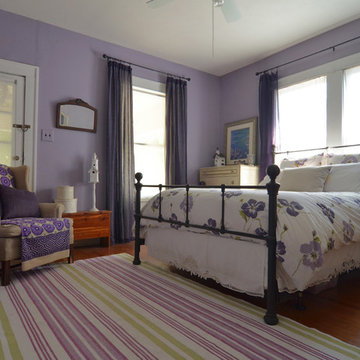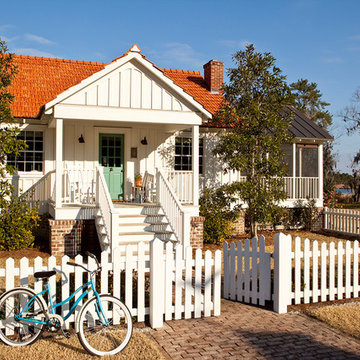Klassische Wohnideen

The bungalow after renovation. You can see two of the upper gables that were added but still fit the size and feel of the home. Soft green siding color with gray sash allows the blue of the door to pop.
Photography by Josh Vick

WHOLE HOUSE RENOVATION AND ADDITION
Built in the 1940s, this cottage had an incredible amount of character and personality but was not conducive to the way we live today. The rooms were small and did not flow well into one another. The renovation of this house required opening up several rooms and adding square footage to the back of the home, all the while, keeping the curb appeal of a small cottage.
Photographs by jeanallsopp.com
Finden Sie den richtigen Experten für Ihr Projekt

Photo by Ed Gohlich
Kleines, Einstöckiges Klassisches Haus mit weißer Fassadenfarbe, Satteldach und Schindeldach in San Diego
Kleines, Einstöckiges Klassisches Haus mit weißer Fassadenfarbe, Satteldach und Schindeldach in San Diego
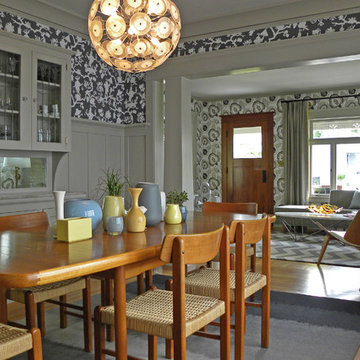
Sarah Greenman © 2012 Houzz
Matthew Craig Interiors
Klassisches Esszimmer mit bunten Wänden und braunem Holzboden in Seattle
Klassisches Esszimmer mit bunten Wänden und braunem Holzboden in Seattle

Residential Design by Heydt Designs, Interior Design by Benjamin Dhong Interiors, Construction by Kearney & O'Banion, Photography by David Duncan Livingston
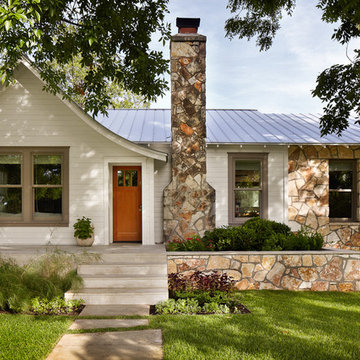
1930's Cottage
Casey Dunn Photography
Kleine, Einstöckige Klassische Holzfassade Haus in Austin
Kleine, Einstöckige Klassische Holzfassade Haus in Austin
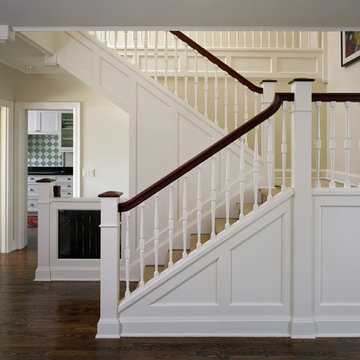
This waterfront residence in Seattle’s Laurelhurst neighborhood was transformed through renovations and additions to create an elegant and inviting family home. An ungainly carport and entry sequence were replaced with an addition featuring a recessed entry porch, home office, and second floor bedroom with a bay window. The interior was completely renovated with details and finishes in keeping with both contemporary life and the building’s early 20th century origins.
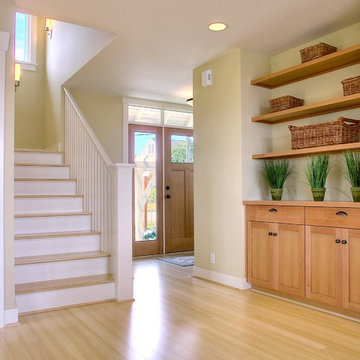
Klassischer Eingang mit beiger Wandfarbe, Einzeltür und hellbrauner Holzhaustür in Seattle
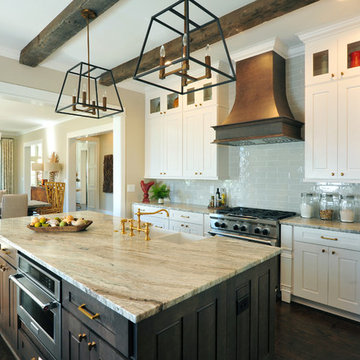
Our Town Plans photo by Todd Stone
Mittelgroße, Offene, Zweizeilige Klassische Küche mit Landhausspüle, Marmor-Arbeitsplatte, Küchenrückwand in Grau, Rückwand aus Metrofliesen, Küchengeräten aus Edelstahl, braunem Holzboden, Kassettenfronten und Kücheninsel in Atlanta
Mittelgroße, Offene, Zweizeilige Klassische Küche mit Landhausspüle, Marmor-Arbeitsplatte, Küchenrückwand in Grau, Rückwand aus Metrofliesen, Küchengeräten aus Edelstahl, braunem Holzboden, Kassettenfronten und Kücheninsel in Atlanta
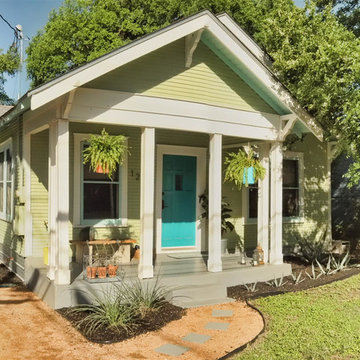
Featured on Apartment Therapy: http://www.apartmenttherapy.com/kristen-michelles-modern-bohemian-house-tour-193095#_
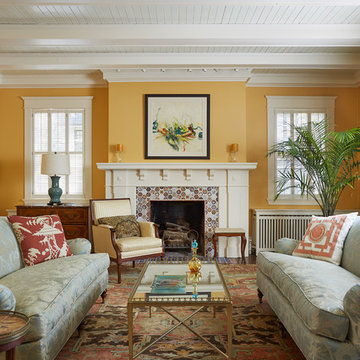
Architecture & Interior Design: David Heide Design Studio
Photos: Susan Gilmore Photography
Repräsentatives, Fernseherloses, Abgetrenntes Klassisches Wohnzimmer mit gelber Wandfarbe, Kamin, gefliester Kaminumrandung und braunem Holzboden in Minneapolis
Repräsentatives, Fernseherloses, Abgetrenntes Klassisches Wohnzimmer mit gelber Wandfarbe, Kamin, gefliester Kaminumrandung und braunem Holzboden in Minneapolis
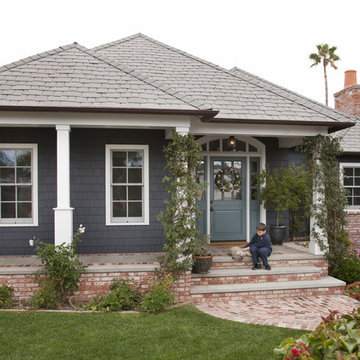
Photo by Ed Golich
Einstöckige, Mittelgroße Klassische Holzfassade Haus mit Walmdach und blauer Fassadenfarbe in San Diego
Einstöckige, Mittelgroße Klassische Holzfassade Haus mit Walmdach und blauer Fassadenfarbe in San Diego
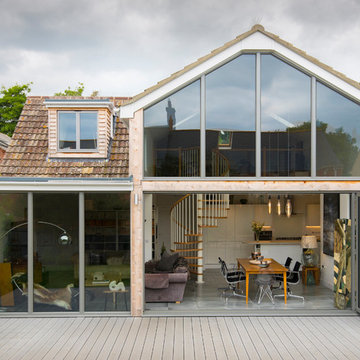
Mittelgroßes, Zweistöckiges Klassisches Einfamilienhaus mit Glasfassade und Ziegeldach in Buckinghamshire
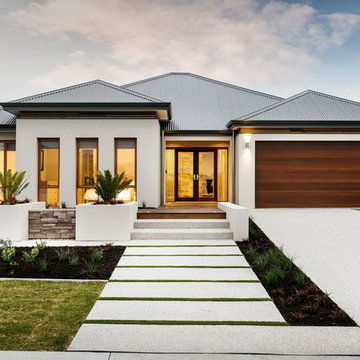
Joel Barbitta
Einstöckiges Klassisches Haus mit Mix-Fassade und weißer Fassadenfarbe in Perth
Einstöckiges Klassisches Haus mit Mix-Fassade und weißer Fassadenfarbe in Perth
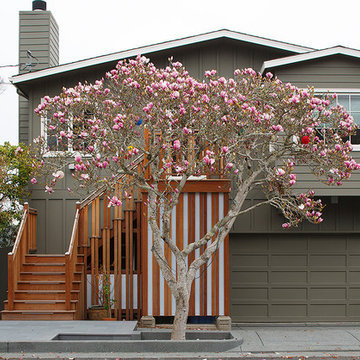
New stair, siding and windows
Photo: Eric Rorer
Zweistöckiges, Mittelgroßes Klassisches Haus mit grüner Fassadenfarbe und Satteldach in San Francisco
Zweistöckiges, Mittelgroßes Klassisches Haus mit grüner Fassadenfarbe und Satteldach in San Francisco
Klassische Wohnideen
1



















