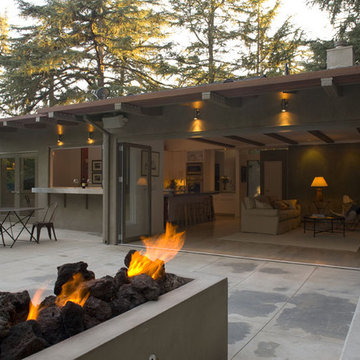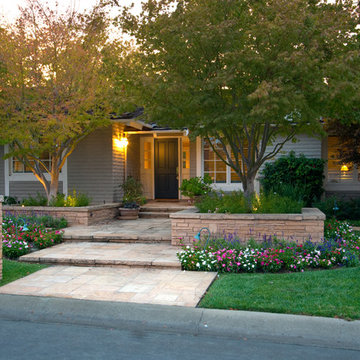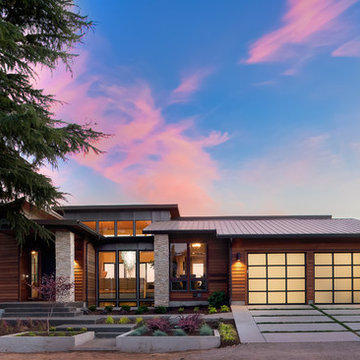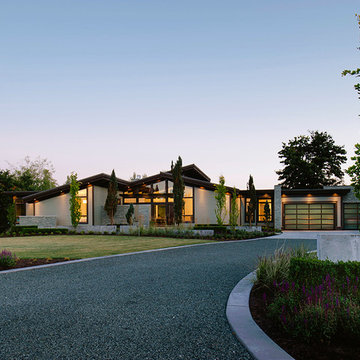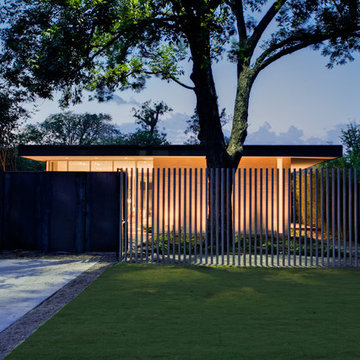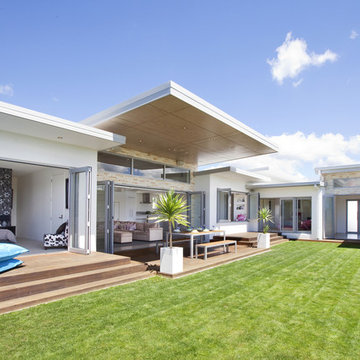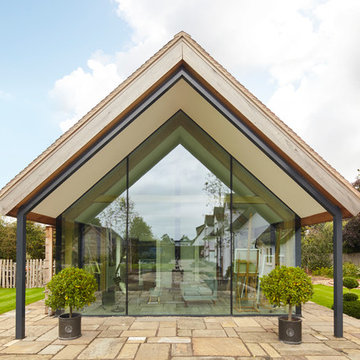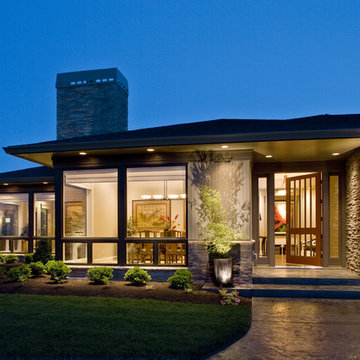Moderne Wohnideen und Designs
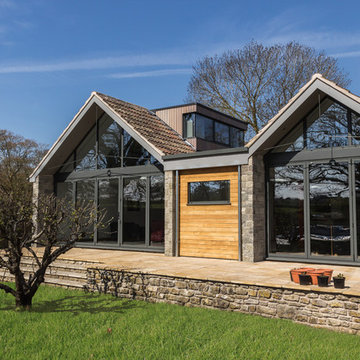
whiteBOX architects © 2013
Einstöckiges Modernes Bungalow mit Steinfassade und Satteldach in Sonstige
Einstöckiges Modernes Bungalow mit Steinfassade und Satteldach in Sonstige
Finden Sie den richtigen Experten für Ihr Projekt

(c) steve keating photography
Kleines, Einstöckiges Modernes Haus mit beiger Fassadenfarbe und Pultdach in Seattle
Kleines, Einstöckiges Modernes Haus mit beiger Fassadenfarbe und Pultdach in Seattle
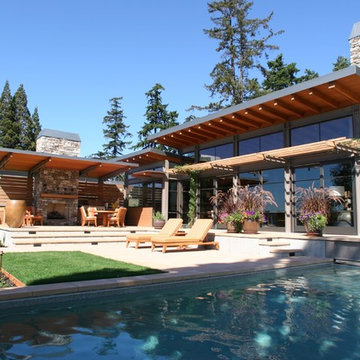
Photo: Regan McClellan
Großer Moderner Pool hinter dem Haus in rechteckiger Form mit Betonboden in Seattle
Großer Moderner Pool hinter dem Haus in rechteckiger Form mit Betonboden in Seattle

Who says green and sustainable design has to look like it? Designed to emulate the owner’s favorite country club, this fine estate home blends in with the natural surroundings of it’s hillside perch, and is so intoxicatingly beautiful, one hardly notices its numerous energy saving and green features.
Durable, natural and handsome materials such as stained cedar trim, natural stone veneer, and integral color plaster are combined with strong horizontal roof lines that emphasize the expansive nature of the site and capture the “bigness” of the view. Large expanses of glass punctuated with a natural rhythm of exposed beams and stone columns that frame the spectacular views of the Santa Clara Valley and the Los Gatos Hills.
A shady outdoor loggia and cozy outdoor fire pit create the perfect environment for relaxed Saturday afternoon barbecues and glitzy evening dinner parties alike. A glass “wall of wine” creates an elegant backdrop for the dining room table, the warm stained wood interior details make the home both comfortable and dramatic.
The project’s energy saving features include:
- a 5 kW roof mounted grid-tied PV solar array pays for most of the electrical needs, and sends power to the grid in summer 6 year payback!
- all native and drought-tolerant landscaping reduce irrigation needs
- passive solar design that reduces heat gain in summer and allows for passive heating in winter
- passive flow through ventilation provides natural night cooling, taking advantage of cooling summer breezes
- natural day-lighting decreases need for interior lighting
- fly ash concrete for all foundations
- dual glazed low e high performance windows and doors
Design Team:
Noel Cross+Architects - Architect
Christopher Yates Landscape Architecture
Joanie Wick – Interior Design
Vita Pehar - Lighting Design
Conrado Co. – General Contractor
Marion Brenner – Photography
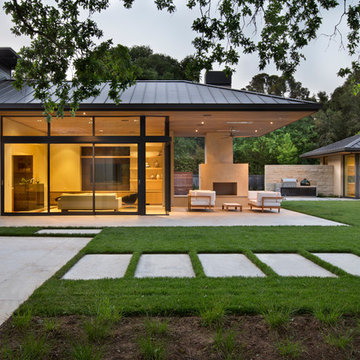
Photo Credit: Bernard Andre
Einstöckiges Modernes Bungalow mit Glasfassade, Walmdach und Blechdach in San Francisco
Einstöckiges Modernes Bungalow mit Glasfassade, Walmdach und Blechdach in San Francisco

Ray Schram
Kleines, Einstöckiges Modernes Haus mit schwarzer Fassadenfarbe und Walmdach in Sonstige
Kleines, Einstöckiges Modernes Haus mit schwarzer Fassadenfarbe und Walmdach in Sonstige
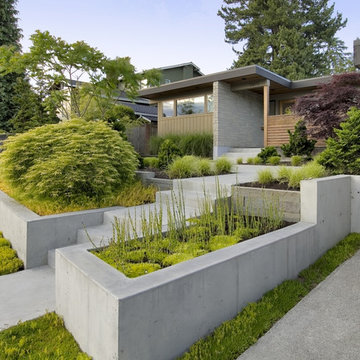
A new entry path and garden, planned and planted by the owners, enhances the sidewalk and provides a degree of privacy.
Photo credit: Dale Lang
Moderner Garten in Seattle
Moderner Garten in Seattle
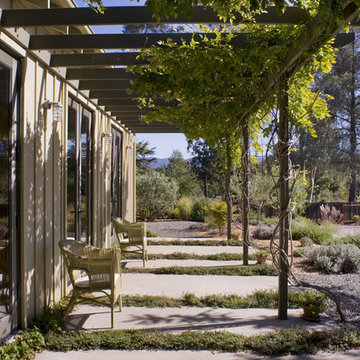
Photos Courtesy of Sharon Risedorph
Einstöckiges Modernes Bungalow in San Francisco
Einstöckiges Modernes Bungalow in San Francisco
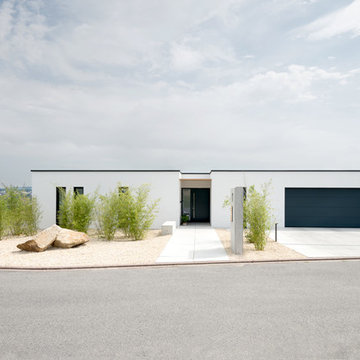
sebastian kolm architekturfotografie
Einstöckiges, Mittelgroßes Modernes Bungalow mit Betonfassade, weißer Fassadenfarbe und Flachdach in Nürnberg
Einstöckiges, Mittelgroßes Modernes Bungalow mit Betonfassade, weißer Fassadenfarbe und Flachdach in Nürnberg
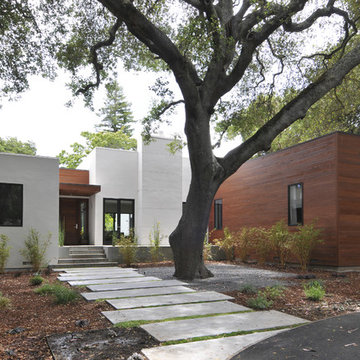
While we appreciate your love for our work, and interest in our projects, we are unable to answer every question about details in our photos. Please send us a private message if you are interested in our architectural services on your next project.
Moderne Wohnideen und Designs
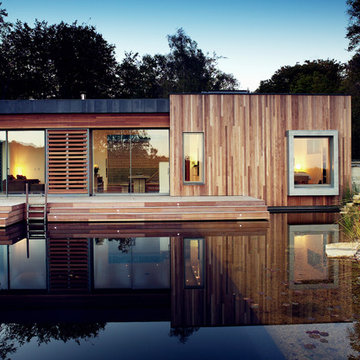
Nigel Rigden (www.nigrig.com)
Einstöckiges, Mittelgroßes Modernes Haus mit Flachdach in Hampshire
Einstöckiges, Mittelgroßes Modernes Haus mit Flachdach in Hampshire
1



















