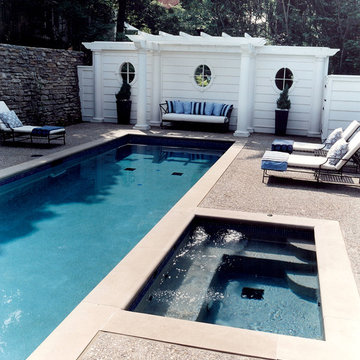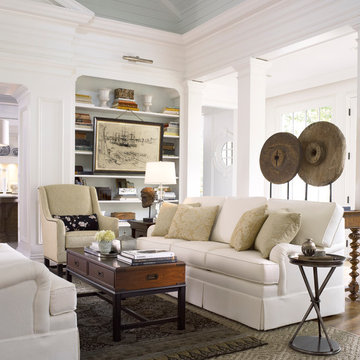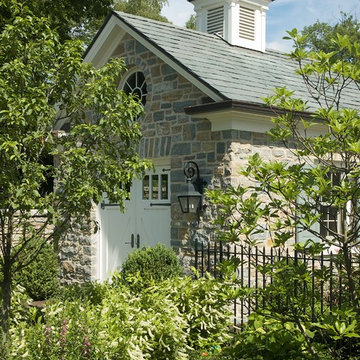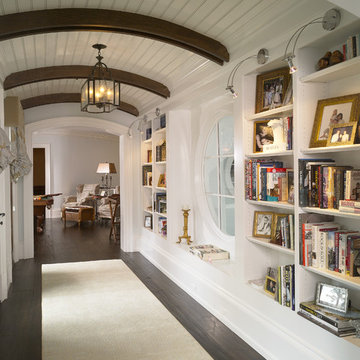Klassische Wohnideen

Mike Kaskel photography
Klassische Küche in L-Form mit Glasfronten, gelben Schränken, Küchenrückwand in Metallic, Rückwand aus Metrofliesen, hellem Holzboden, Kücheninsel und grauer Arbeitsplatte in Denver
Klassische Küche in L-Form mit Glasfronten, gelben Schränken, Küchenrückwand in Metallic, Rückwand aus Metrofliesen, hellem Holzboden, Kücheninsel und grauer Arbeitsplatte in Denver

Zweistöckiges Klassisches Einfamilienhaus mit Backsteinfassade, weißer Fassadenfarbe, Satteldach, Schindeldach und grauem Dach in Oklahoma City
Finden Sie den richtigen Experten für Ihr Projekt
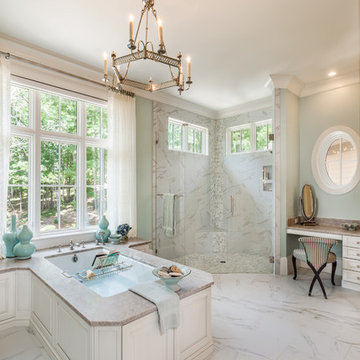
This elegant master bath in a newly built lakeside home gives the homeowners wooded outdoor views while enjoying a relaxing soak in the tub. The his and hers vanities are all drawer storage. Recessed medicine cabinets are framed with matching Wood-Mode moldings and house hidden electrical outlets for razors and toothbrushes. The angled wall was designed to improve flow in the space and provides the perfect home for the oversized mother of pearl mirror. The Rainbow Close, Antique mirror and custom designed mullions accentuate the elegance of the linen cabinet.
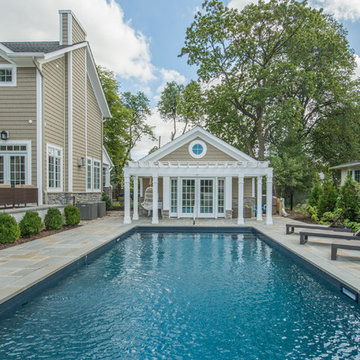
The classic timeless, highly desired Hampton shape pool with LED lightning and dramatic stage steps. This yard displays a Hampton like feel with a small-scale Bluestone patio surrounded by a considerable amount of grass. This backyard includes multiple entertainment zones including the custom pool house, the sunbathing area, the raised conversational lounge seating, the elevated dining area, and the grass area for children to run and play. This backyard flaunts the Bergen County, New Jersey outdoor living trend.
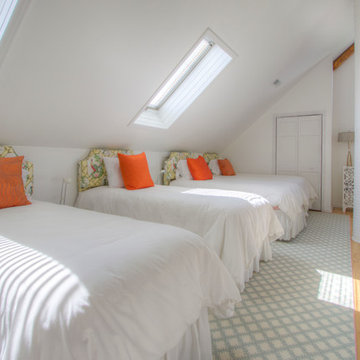
KayserPhotography
Klassisches Gästezimmer mit weißer Wandfarbe und hellem Holzboden in Milwaukee
Klassisches Gästezimmer mit weißer Wandfarbe und hellem Holzboden in Milwaukee
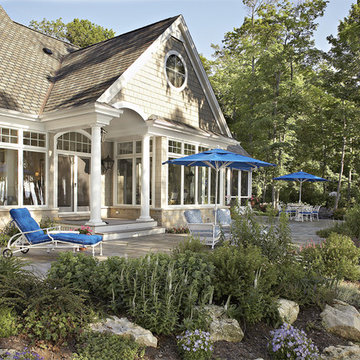
Architecture: Lakeside Development Company
Construction: Lakeside Development Company
Landscape: Greg Meissner
Unbedeckter Klassischer Patio hinter dem Haus in Milwaukee
Unbedeckter Klassischer Patio hinter dem Haus in Milwaukee
Laden Sie die Seite neu, um diese Anzeige nicht mehr zu sehen

http://www.dlauphoto.com/david/
David Lau
Dreistöckige, Große Klassische Holzfassade Haus mit grüner Fassadenfarbe und Satteldach in New York
Dreistöckige, Große Klassische Holzfassade Haus mit grüner Fassadenfarbe und Satteldach in New York
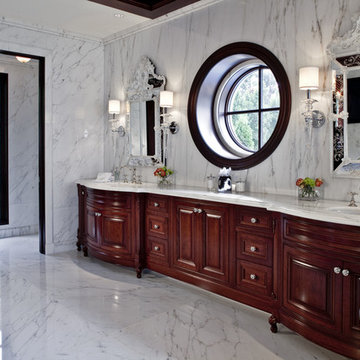
This rich color of this custom, cherry, furniture style vanity really stand out against white marble walls & floors.
Photography by Justin Maconochie
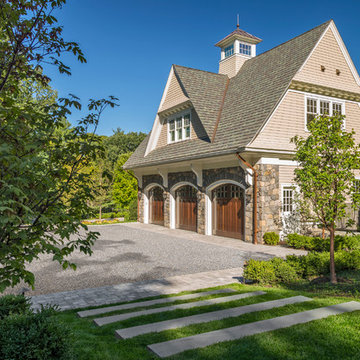
Photography by Richard Mandelkorn
Zweistöckige Klassische Holzfassade Haus mit beiger Fassadenfarbe und Satteldach in Boston
Zweistöckige Klassische Holzfassade Haus mit beiger Fassadenfarbe und Satteldach in Boston
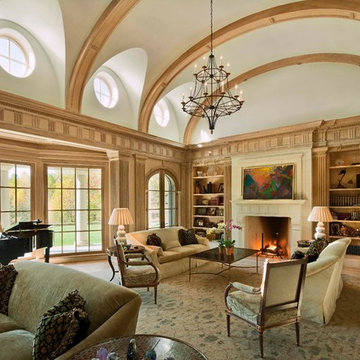
Architect: Dalgliesh Gilpin Paxton; Contractor: Alterra Construction Management
Geräumiges Klassisches Wohnzimmer mit Kamin in Sonstige
Geräumiges Klassisches Wohnzimmer mit Kamin in Sonstige
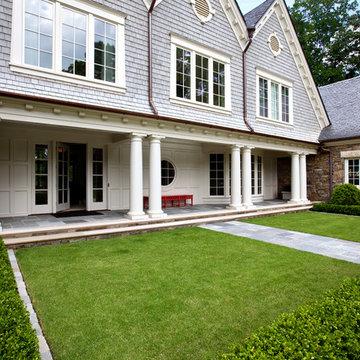
Entry garden and landscape designed by Howard Design Studio. Architecture by James Choate. Photography by Usha Menard.
Zweistöckige Klassische Holzfassade Haus in Atlanta
Zweistöckige Klassische Holzfassade Haus in Atlanta
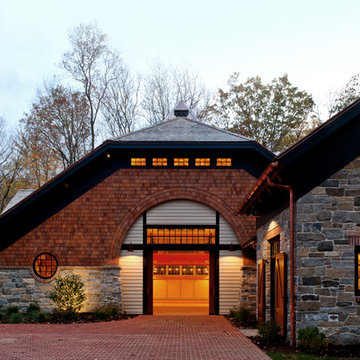
Carriage House/Barn
Chris Kendall Photographer - The stone selected for this project was the result of a physical search of Dutchess County barns and outbuildings. This pattern closely resembles a building on the Franklin Deleno Roosevelt estate. Many "mock-ups" were erected and knocked down before finding the perfect blend of 4 different stones.
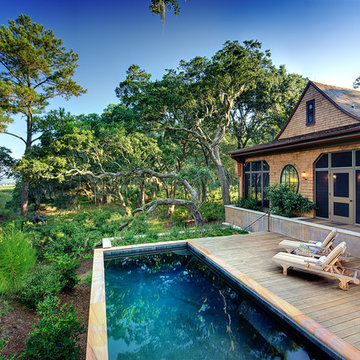
Photo Credit: Holger Obenaus
Description: Built as a refuge for a busy California couple, this creek-side cottage was constructed on land populated with ancient live oaks; sited to preserve the oaks and accentuate the creek-side vistas. The owners wanted their Kiawah home to be less formal than their primary residence, ensuring that it would accommodate 3 – 4 vacationing couples. Volumes, room shapes and arrangements provide classical symmetries, while careful detailing with variations in colors, finishes and furnishings provide soothing spaces for relaxation.

With its cedar shake roof and siding, complemented by Swannanoa stone, this lakeside home conveys the Nantucket style beautifully. The overall home design promises views to be enjoyed inside as well as out with a lovely screened porch with a Chippendale railing.
Throughout the home are unique and striking features. Antique doors frame the opening into the living room from the entry. The living room is anchored by an antique mirror integrated into the overmantle of the fireplace.
The kitchen is designed for functionality with a 48” Subzero refrigerator and Wolf range. Add in the marble countertops and industrial pendants over the large island and you have a stunning area. Antique lighting and a 19th century armoire are paired with painted paneling to give an edge to the much-loved Nantucket style in the master. Marble tile and heated floors give way to an amazing stainless steel freestanding tub in the master bath.
Rachael Boling Photography
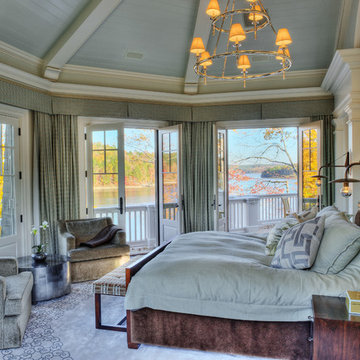
Master Bedroom with expansive ceilings and detailed treatment. Five balconies overlook Lake Keowee in South Carolina. Bed wall is full of detailed trim work.
Klassische Wohnideen
1





















