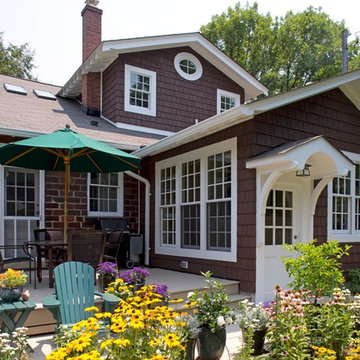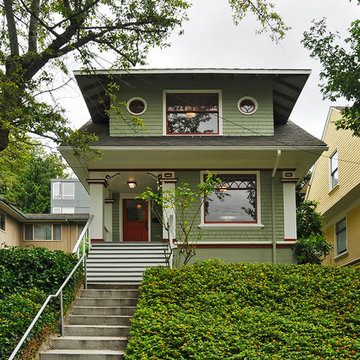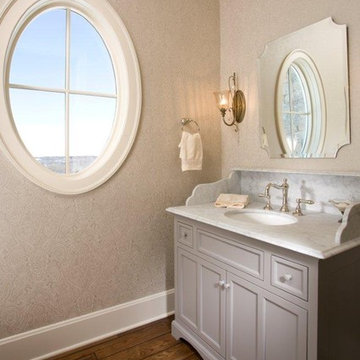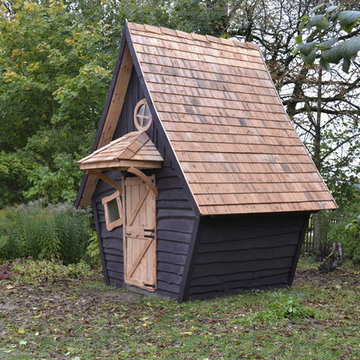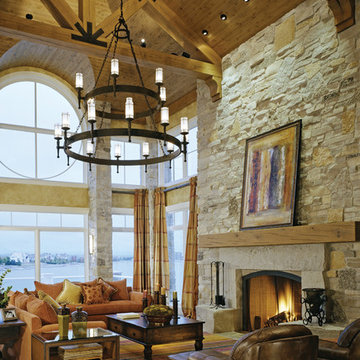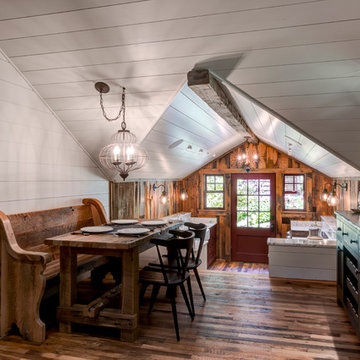45 Rustikale Wohnideen
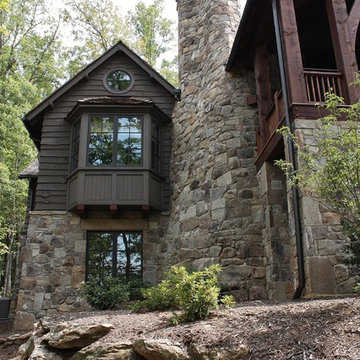
Beautiful home on Lake Keowee with English Arts and Crafts inspired details. The exterior combines stone and wavy edge siding with a cedar shake roof. Inside, heavy timber construction is accented by reclaimed heart pine floors and shiplap walls. The three-sided stone tower fireplace faces the great room, covered porch and master bedroom. Photography by Accent Photography, Greenville, SC.
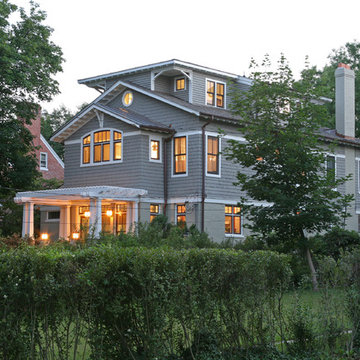
Mittelgroßes, Dreistöckiges Uriges Haus mit grauer Fassadenfarbe und Schindeldach in Washington, D.C.
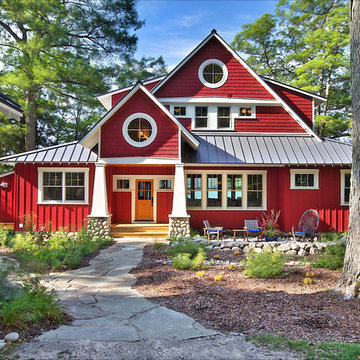
Photos done by Jason Hulet of Hulet Photography
Zweistöckiges Rustikales Haus mit roter Fassadenfarbe in Sonstige
Zweistöckiges Rustikales Haus mit roter Fassadenfarbe in Sonstige
Finden Sie den richtigen Experten für Ihr Projekt
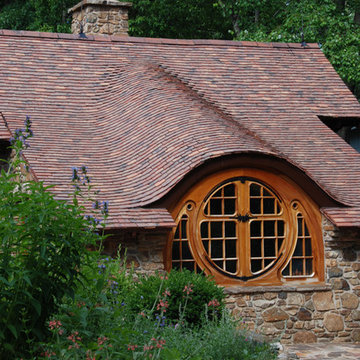
Photographer: Angle Eye Photography
Rustikales Haus mit Steinfassade in Philadelphia
Rustikales Haus mit Steinfassade in Philadelphia
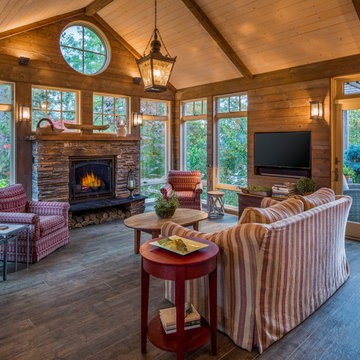
Uriger Wintergarten mit dunklem Holzboden, Kamin, Kaminumrandung aus Stein, normaler Decke und braunem Boden in Portland
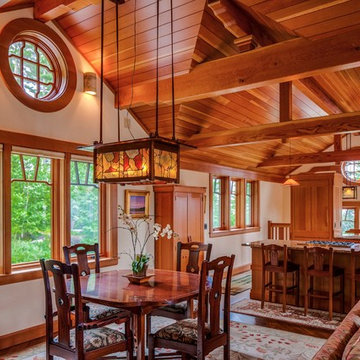
Douglass Fir beams, vertical grain Douglas Fir ceiling, trim. and cabinets. Custom reproduction Craftsmen lighting fixtures by John Hamm (www.hammstudios.com)
Custom Dining furniture by Phi Home Designs
Brian Vanden Brink Photographer
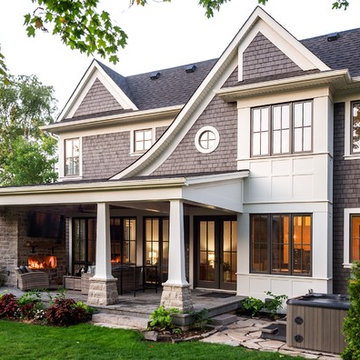
Zweistöckiges, Großes Uriges Haus mit Walmdach, brauner Fassadenfarbe und Misch-Dachdeckung in Toronto
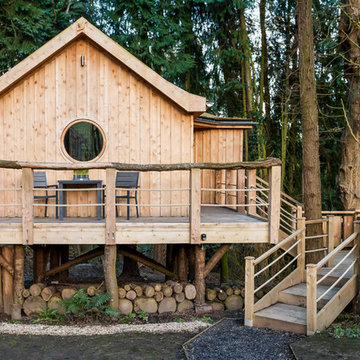
Matthew Heritage
Einstöckige, Kleine Rustikale Holzfassade Haus mit brauner Fassadenfarbe und Satteldach in Devon
Einstöckige, Kleine Rustikale Holzfassade Haus mit brauner Fassadenfarbe und Satteldach in Devon
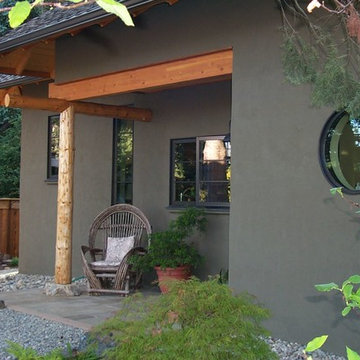
Rastra blocks (insulated concrete forms) covered with a pre-colored coating add one more feature to how maintenance free and energy efficient this small home is. The 2 logs visible here were harvested from the footprint upon which the house is built.
For more information and additional photos of this project, which we both designed and built, go to http://a1builders.ws/2013/04/green-home-among-the-trees/
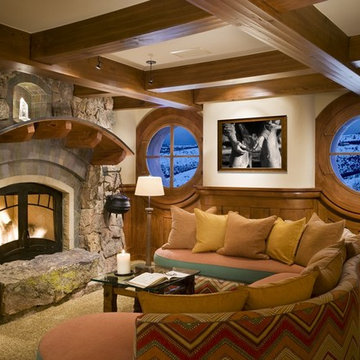
Living Images Photography, LLC
Repräsentatives, Fernseherloses, Abgetrenntes Uriges Wohnzimmer mit Teppichboden, Kamin, Kaminumrandung aus Stein und weißer Wandfarbe in Denver
Repräsentatives, Fernseherloses, Abgetrenntes Uriges Wohnzimmer mit Teppichboden, Kamin, Kaminumrandung aus Stein und weißer Wandfarbe in Denver
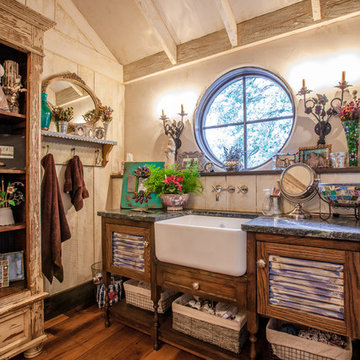
LAIR Architectural + Interior Photography
Uriges Badezimmer mit Unterbauwaschbecken, Schränken im Used-Look, Speckstein-Waschbecken/Waschtisch, weißer Wandfarbe, braunem Holzboden und Lamellenschränken in Dallas
Uriges Badezimmer mit Unterbauwaschbecken, Schränken im Used-Look, Speckstein-Waschbecken/Waschtisch, weißer Wandfarbe, braunem Holzboden und Lamellenschränken in Dallas
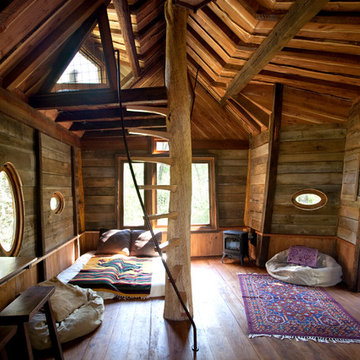
Photo by Brent Moss
Neutrales Uriges Kinderzimmer mit braunem Holzboden und Schlafplatz in Denver
Neutrales Uriges Kinderzimmer mit braunem Holzboden und Schlafplatz in Denver
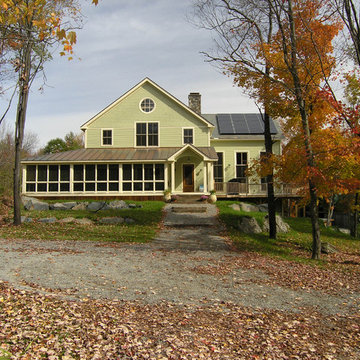
Perkins Smith was contacted by the owners who had a conceptual design for a timber frame house with a good sense of the look and feel that they wanted for their new home and gorgeous property. They envisioned an understated but elegant house that would provide their family with the unique spaces they needed, that would blend gracefully with the land, and would operate efficiently and sustainably. Their aesthetic preferences tended towards finely crafted but informal rustic finishes that felt like they had been there for a long time. They loved the big open spaces that a timber frame creates and they wanted the indoors to connect easily with the outside.
The house, although large, was built with energy performance in mind. It was sited to take advantage of daylight as well as the sun. Solar panels on the roof help offset the house's electrical demand. Radiant heat throughout the house and a state of the art furnace provide efficient heating.
The house won the Home Builders & Remodelers Association of Northern Vermont 2009 Better Homes Award for Energy Efficiency and the 2011 Better Homes Award for Best Luxury Home Over $1,000,000.
Photo Credit: Mike Furey
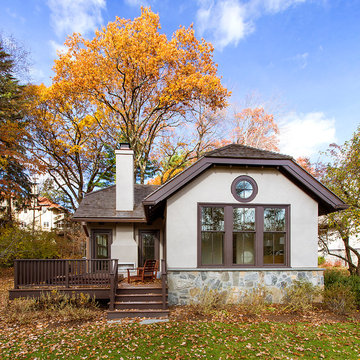
Einstöckiges Rustikales Haus mit weißer Fassadenfarbe und Halbwalmdach in Boston
45 Rustikale Wohnideen
1



















