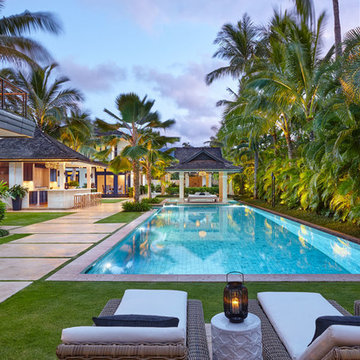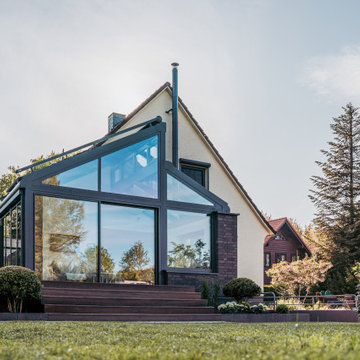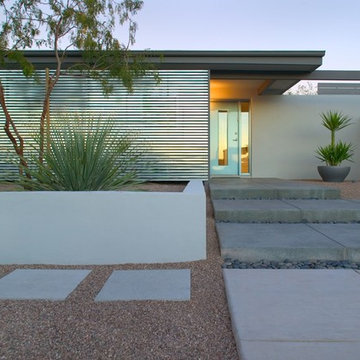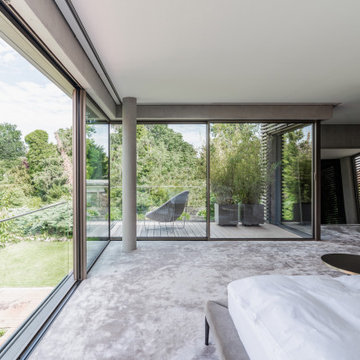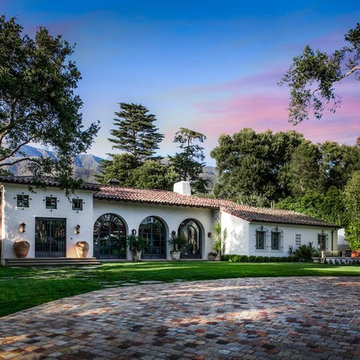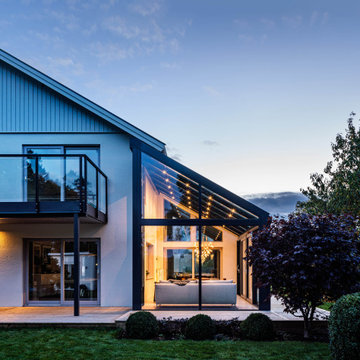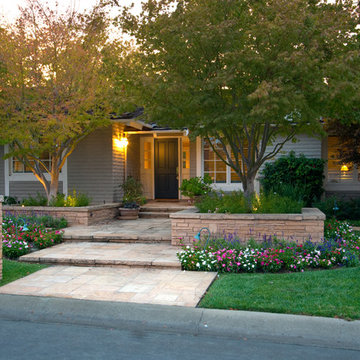Wohnideen und Einrichtungsideen für Räume

Interior Design: Moxie Design Studio LLC
Architect: Stephanie Espinoza
Construction: Pankow Construction
Große Klassische Hausbar mit Schrankfronten im Shaker-Stil, dunklen Holzschränken, Mineralwerkstoff-Arbeitsplatte, Travertin, Küchenrückwand in Braun und Rückwand aus Stäbchenfliesen in Phoenix
Große Klassische Hausbar mit Schrankfronten im Shaker-Stil, dunklen Holzschränken, Mineralwerkstoff-Arbeitsplatte, Travertin, Küchenrückwand in Braun und Rückwand aus Stäbchenfliesen in Phoenix

The Cleveland Park neighborhood of Washington, D.C boasts some of the most beautiful and well maintained bungalows of the late 19th century. Residential streets are distinguished by the most significant craftsman icon, the front porch.
Porter Street Bungalow was different. The stucco walls on the right and left side elevations were the first indication of an original bungalow form. Yet the swooping roof, so characteristic of the period, was terminated at the front by a first floor enclosure that had almost no penetrations and presented an unwelcoming face. Original timber beams buried within the enclosed mass provided the
only fenestration where they nudged through. The house,
known affectionately as ‘the bunker’, was in serious need of
a significant renovation and restoration.
A young couple purchased the house over 10 years ago as
a first home. As their family grew and professional lives
matured the inadequacies of the small rooms and out of date systems had to be addressed. The program called to significantly enlarge the house with a major new rear addition. The completed house had to fulfill all of the requirements of a modern house: a reconfigured larger living room, new shared kitchen and breakfast room and large family room on the first floor and three modified bedrooms and master suite on the second floor.
Front photo by Hoachlander Davis Photography.
All other photos by Prakash Patel.

Kleines, Einstöckiges Rustikales Haus mit Backsteinfassade und weißer Fassadenfarbe in Nashville
Finden Sie den richtigen Experten für Ihr Projekt

Photo by Ed Gohlich
Kleines, Einstöckiges Klassisches Haus mit weißer Fassadenfarbe, Satteldach und Schindeldach in San Diego
Kleines, Einstöckiges Klassisches Haus mit weißer Fassadenfarbe, Satteldach und Schindeldach in San Diego

Photography by Bruce Damonte
Große, Einstöckige Landhausstil Holzfassade Haus mit weißer Fassadenfarbe und Satteldach in San Francisco
Große, Einstöckige Landhausstil Holzfassade Haus mit weißer Fassadenfarbe und Satteldach in San Francisco

Kleines, Zweistöckiges Klassisches Haus mit blauer Fassadenfarbe und Satteldach in Houston
Laden Sie die Seite neu, um diese Anzeige nicht mehr zu sehen

Einstöckiges Haus mit weißer Fassadenfarbe, Walmdach, Blechdach und weißem Dach in Miami
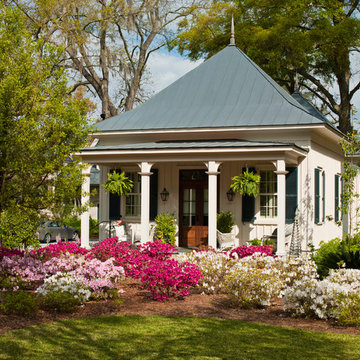
The design inspiration for this private residence located in Savannah, GA comes from the architectural and cultural influences of the Caribbean Islands. A primary design goal was to create a one-story house that suited the environment and also broke up the nearly 18,000 square feet of living area. Design for the project was provided by GreenLine Architecture, Savannah.
More than 40,000 sq. ft. of RHEINZINK Double Lock Standing Seam roof panels were utilized throughout the complex. The 0.8mm/22 gauge panels were finished with Pre-weathered Graphite Gray. The RHEINZINK panels were fabricated by MetalQuarters, Savannah, and installed by Integrated Construction and Restoration, Waverly, GA. The RHEINZINK distributor on the project was MetalTech—USA, Peachtree City, GA.

Chad Holder
Mittelgroßes, Einstöckiges Modernes Bungalow mit Mix-Fassade, weißer Fassadenfarbe und Flachdach in Minneapolis
Mittelgroßes, Einstöckiges Modernes Bungalow mit Mix-Fassade, weißer Fassadenfarbe und Flachdach in Minneapolis

This 1919 bungalow was lovingly taken care of but just needed a few things to make it complete. The owner, an avid gardener wanted someplace to bring in plants during the winter months. This small addition accomplishes many things in one small footprint. This potting room, just off the dining room, doubles as a mudroom. Design by Meriwether Felt, Photos by Susan Gilmore
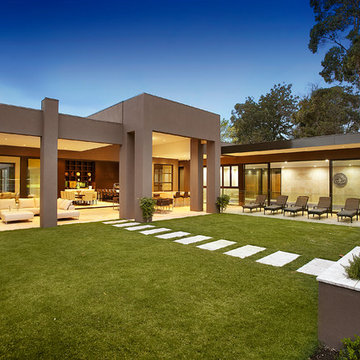
The undercover patio is large enough to house an area for the outdoor kitchen and dining/sitting area.
Einstöckiges Modernes Bungalow mit brauner Fassadenfarbe in Melbourne
Einstöckiges Modernes Bungalow mit brauner Fassadenfarbe in Melbourne
Laden Sie die Seite neu, um diese Anzeige nicht mehr zu sehen
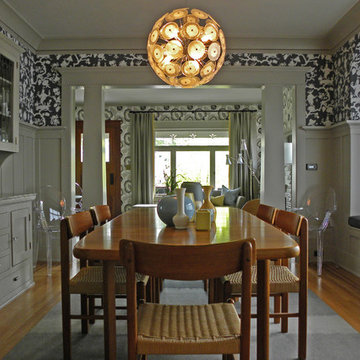
Sarah Greenman © 2012 Houzz
Matthew Craig Interiors
Uriges Esszimmer mit bunten Wänden und braunem Holzboden in Seattle
Uriges Esszimmer mit bunten Wänden und braunem Holzboden in Seattle
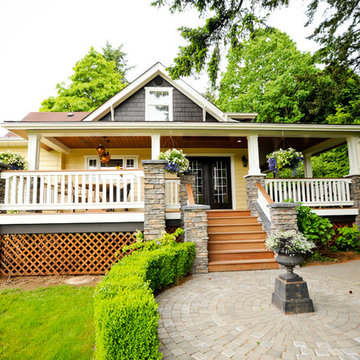
This beautiful home located in the rural Mt Lehman area had been renovated (inside), but the outside was out of date. Mountainside completely updated the exterior of the home. The deck was extended, with stunning Brazilian Ironwood used for the new deck surface. New cultured stone and painting helped completely transform this home.

The Pool House was pushed against the pool, preserving the lot and creating a dynamic relationship between the 2 elements. A glass garage door was used to open the interior onto the pool.
Wohnideen und Einrichtungsideen für Räume
Laden Sie die Seite neu, um diese Anzeige nicht mehr zu sehen

Warm and inviting kitchen featuring beautiful Quartersawn Oak Cabinets, Granite Counter-tops, and a Slate Back-Splash.
Photography: Phillip Mueller Photography

Mittelgroßer Klassischer Eingang mit beiger Wandfarbe, hellem Holzboden, Einzeltür und hellbrauner Holzhaustür in Tampa
1



















