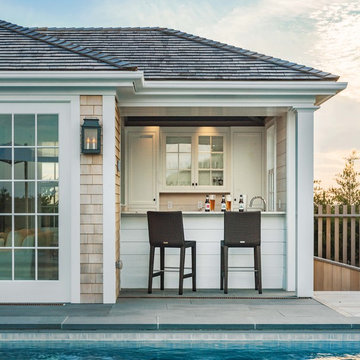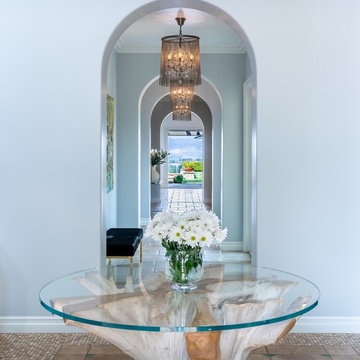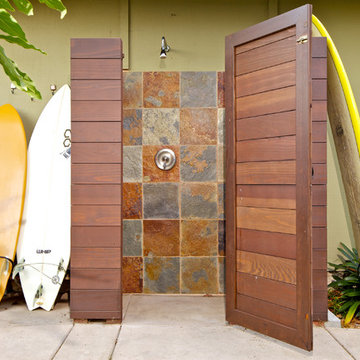Maritime Wohnideen

41 West Coastal Retreat Series reveals creative, fresh ideas, for a new look to define the casual beach lifestyle of Naples.
More than a dozen custom variations and sizes are available to be built on your lot. From this spacious 3,000 square foot, 3 bedroom model, to larger 4 and 5 bedroom versions ranging from 3,500 - 10,000 square feet, including guest house options.
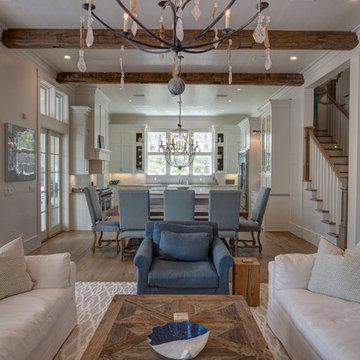
Soft color palette with white, blues and greens gives this home the perfect setting for relaxing at the beach! Low Country Lighting and Darlana Lanterns are the perfect combination expanding this Great Room! Construction by Borges Brooks Builders and Photography by Fletcher Isaacs.
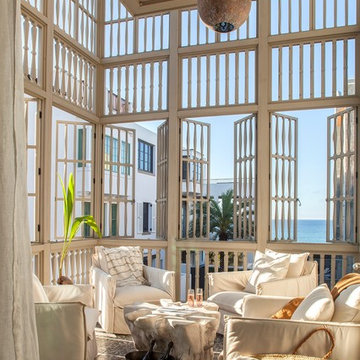
New Urban Luxury
Private Residence – Alys Beach, Florida
Architect: Khoury & Vogt Architects
Builder: BRW Builders of Destin
E. F. San Juan supplied all the interior and exterior wood millwork for this expertly designed residence adjacent to the snow-white dunes found in the serene New Urban townscape of Alys Beach, Florida.
Challenges:
The most significant design challenge of this project was to engineer a processing method to fabricate the complex millwork components in mass for the outdoor lounge. Khoury & Vogt Architects created a custom design for an inspiring and elegant outdoor living space. Fortunately, this house had a resourceful and creative team ensuring the vision of the design stayed intact.
Solution:
The intricate design required a creative approach which entailed high-level fabricating skills. “This project stands out in my mind because it required that I personally design and build numerous jigs,” says Edward San Juan. Taking on the challenge, San Juan designed and handcrafted each jig to the exact specification required for the exterior design.
The team at E. F. San Juan continued with the creative approach, integrating and assembling the custom jigs to produce a work of art. The millwork beautifully complements the sleek white design on the deep indoor-outdoor decks, allowing the feel of the surrounding nature to flow inside. The result is a breathtaking and inspiring New Urban home in a luxurious beach town along Scenic Highway 30-A.
---
Photography by Jack Gardner
Finden Sie den richtigen Experten für Ihr Projekt
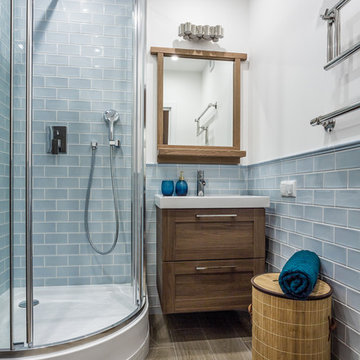
Kleines Maritimes Duschbad mit Eckdusche, blauen Fliesen, Keramikfliesen, Keramikboden, Schrankfronten im Shaker-Stil, dunklen Holzschränken, weißer Wandfarbe, integriertem Waschbecken und Falttür-Duschabtrennung in Malaga
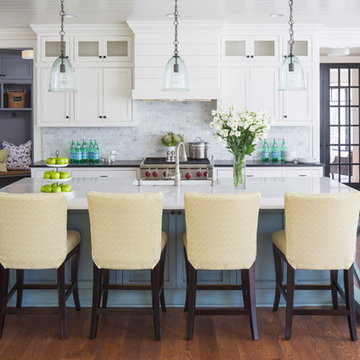
Martha O'Hara Interiors, Interior Design & Photo Styling | Stellar Homes | Troy Thies, Photography
Please Note: All “related,” “similar,” and “sponsored” products tagged or listed by Houzz are not actual products pictured. They have not been approved by Martha O’Hara Interiors nor any of the professionals credited. For information about our work, please contact design@oharainteriors.com.
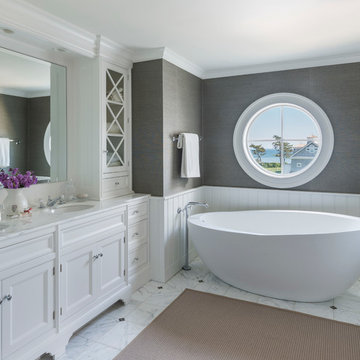
Nat Rea
Maritimes Badezimmer mit Schrankfronten mit vertiefter Füllung, weißen Schränken, freistehender Badewanne und grauer Wandfarbe in Providence
Maritimes Badezimmer mit Schrankfronten mit vertiefter Füllung, weißen Schränken, freistehender Badewanne und grauer Wandfarbe in Providence

Designer, Joel Snayd. Beach house on Tybee Island in Savannah, GA. This two-story beach house was designed from the ground up by Rethink Design Studio -- architecture + interior design. The first floor living space is wide open allowing for large family gatherings. Old recycled beams were brought into the space to create interest and create natural divisions between the living, dining and kitchen. The crisp white butt joint paneling was offset using the cool gray slate tile below foot. The stairs and cabinets were painted a soft gray, roughly two shades lighter than the floor, and then topped off with a Carerra honed marble. Apple red stools, quirky art, and fun colored bowls add a bit of whimsy and fun.
Wall Color: SW extra white 7006
Stair Run Color: BM Sterling 1591
Floor: 6x12 Squall Slate (local tile supplier)

The master bathroom has radiant heating throughout the floor including the shower.
Mittelgroßes Maritimes Badezimmer En Suite mit dunklen Holzschränken, Einbaubadewanne, blauen Fliesen, grünen Fliesen, Mosaikfliesen, beiger Wandfarbe, Porzellan-Bodenfliesen, Unterbauwaschbecken, Granit-Waschbecken/Waschtisch, beigem Boden und Schrankfronten mit vertiefter Füllung in San Diego
Mittelgroßes Maritimes Badezimmer En Suite mit dunklen Holzschränken, Einbaubadewanne, blauen Fliesen, grünen Fliesen, Mosaikfliesen, beiger Wandfarbe, Porzellan-Bodenfliesen, Unterbauwaschbecken, Granit-Waschbecken/Waschtisch, beigem Boden und Schrankfronten mit vertiefter Füllung in San Diego
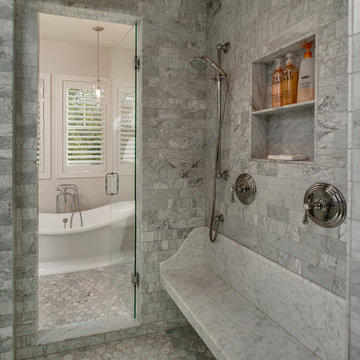
Hand-polished Carrara marble tile is featured in the owners' bath suite; the steam shower and oversized bench make this a welcome retreat after a long day !
Photography by Epiphany Kitchens
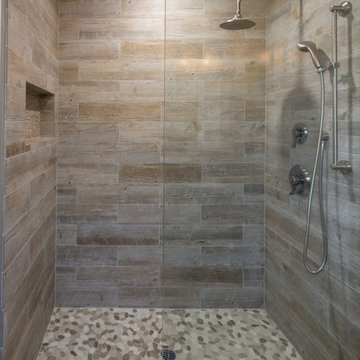
Mittelgroßes Maritimes Duschbad mit verzierten Schränken, hellbraunen Holzschränken, Duschnische, Wandtoilette mit Spülkasten, braunen Fliesen, grauen Fliesen, Porzellanfliesen, grauer Wandfarbe, Unterbauwaschbecken und Quarzit-Waschtisch in Los Angeles
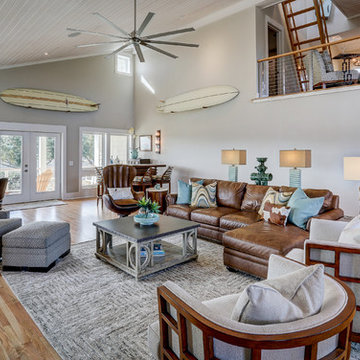
The front door was reworked to allow the central focus of the Great Room to be the view of the creek. The Great Room features a soaring ceiling finished in a translucent wash on the v-groove boards, as well as an original commissioned painting by the architect on the job, Chip Hemingway.
Mark Steelman Photo
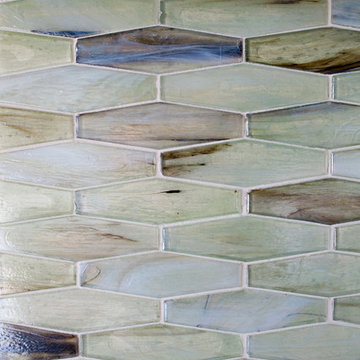
By What Shanni Saw
Offene, Einzeilige, Große Maritime Küche mit Landhausspüle, Schrankfronten mit vertiefter Füllung, Marmor-Arbeitsplatte, Küchenrückwand in Grün, Rückwand aus Stäbchenfliesen, Küchengeräten aus Edelstahl, dunklem Holzboden, Kücheninsel und grünen Schränken in San Francisco
Offene, Einzeilige, Große Maritime Küche mit Landhausspüle, Schrankfronten mit vertiefter Füllung, Marmor-Arbeitsplatte, Küchenrückwand in Grün, Rückwand aus Stäbchenfliesen, Küchengeräten aus Edelstahl, dunklem Holzboden, Kücheninsel und grünen Schränken in San Francisco
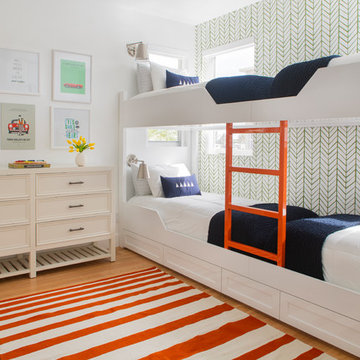
The client was referred to us by the builder to build a vacation home where the family mobile home used to be. Together, we visited Key Largo and once there we understood that the most important thing was to incorporate nature and the sea inside the house. A meeting with the architect took place after and we made a few suggestions that it was taking into consideration as to change the fixed balcony doors by accordion doors or better known as NANA Walls, this detail would bring the ocean inside from the very first moment you walk into the house as if you were traveling in a cruise.
A client's request from the very first day was to have two televisions in the main room, at first I did hesitate about it but then I understood perfectly the purpose and we were fascinated with the final results, it is really impressive!!! and he does not miss any football games, while their children can choose their favorite programs or games. An easy solution to modern times for families to share various interest and time together.
Our purpose from the very first day was to design a more sophisticate style Florida Keys home with a happy vibe for the entire family to enjoy vacationing at a place that had so many good memories for our client and the future generation.
Architecture Photographer : Mattia Bettinelli
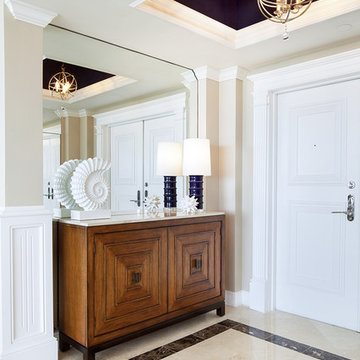
Designed By Kathryn Interiors, Inc.
Interior Designers & Decorators
Maritime Haustür mit beiger Wandfarbe, Marmorboden, Doppeltür und weißer Haustür in Miami
Maritime Haustür mit beiger Wandfarbe, Marmorboden, Doppeltür und weißer Haustür in Miami
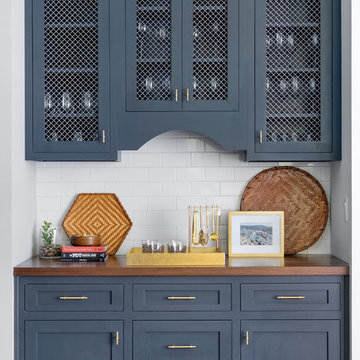
Einzeilige Maritime Hausbar mit Bartresen, Kassettenfronten, blauen Schränken, Arbeitsplatte aus Holz, Küchenrückwand in Rot und brauner Arbeitsplatte in Jacksonville
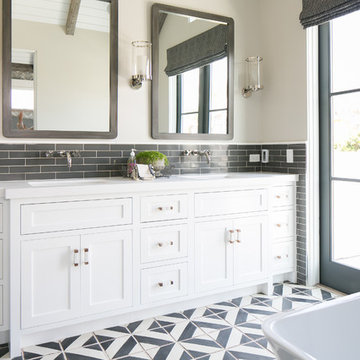
Ryan Garvin
Maritimes Badezimmer mit Unterbauwaschbecken, Schrankfronten im Shaker-Stil, weißen Schränken, freistehender Badewanne, grauen Fliesen, weißer Wandfarbe und buntem Boden in Orange County
Maritimes Badezimmer mit Unterbauwaschbecken, Schrankfronten im Shaker-Stil, weißen Schränken, freistehender Badewanne, grauen Fliesen, weißer Wandfarbe und buntem Boden in Orange County
Maritime Wohnideen
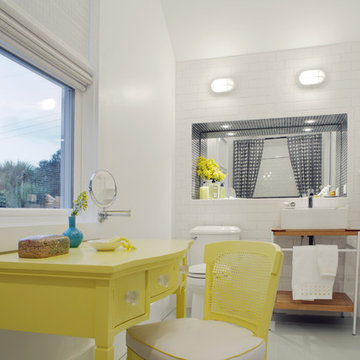
Wall Color: Super White - Benjamin Moore
Floors: Painted 2.5" porch grade, tongue-in-groove wood.
Floor Color: Sterling 1591 - Benjamin Moore
Yellow Vanity: Vintage vanity desk with vintage crystal knobs
1



















