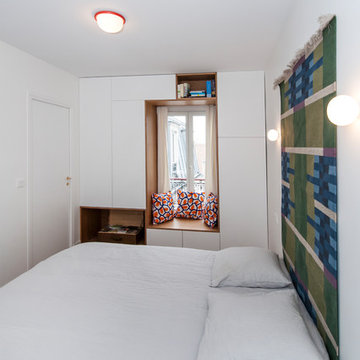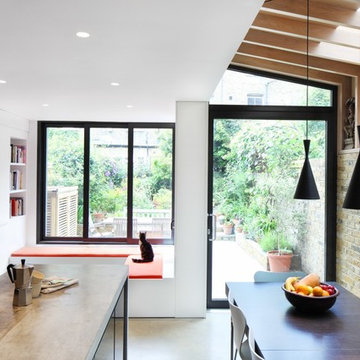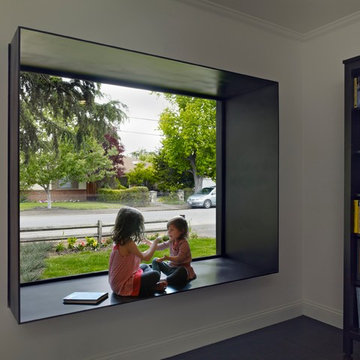Moderne Wohnideen und Designs

Ryan Cowan
Mittelgroßes Modernes Arbeitszimmer mit Arbeitsplatz, hellem Holzboden, freistehendem Schreibtisch und beigem Boden in Oxfordshire
Mittelgroßes Modernes Arbeitszimmer mit Arbeitsplatz, hellem Holzboden, freistehendem Schreibtisch und beigem Boden in Oxfordshire
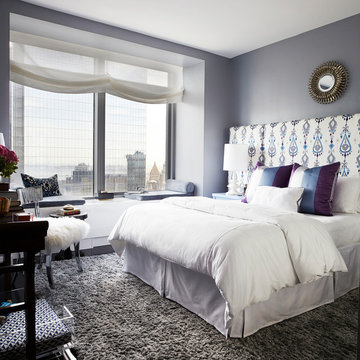
Mittelgroßes Modernes Hauptschlafzimmer ohne Kamin mit grauer Wandfarbe, dunklem Holzboden und braunem Boden in New York
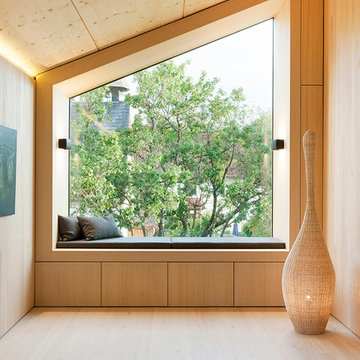
Fotograf: Herrmann Rupp
Kleines, Offenes Modernes Wohnzimmer ohne Kamin mit beiger Wandfarbe und hellem Holzboden in Sonstige
Kleines, Offenes Modernes Wohnzimmer ohne Kamin mit beiger Wandfarbe und hellem Holzboden in Sonstige

Window seat with storage
Mittelgroßes, Offenes Modernes Wohnzimmer ohne Kamin mit grüner Wandfarbe und Teppichboden in San Francisco
Mittelgroßes, Offenes Modernes Wohnzimmer ohne Kamin mit grüner Wandfarbe und Teppichboden in San Francisco

A contemporary "Pretty in Pink" bedroom for any girl of any age. The soft, matte blush pink custom accent wall adorned with antique, mercury glass to elevate the room. One can't help but take in the small understated details with the luxurious fabrics on the accent pillows and the signature art to compliment the room.
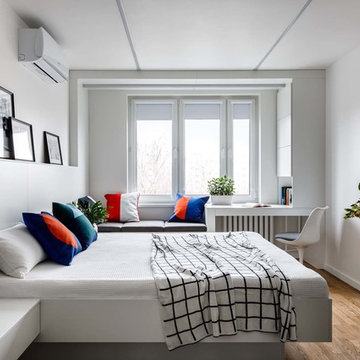
Kleines Modernes Hauptschlafzimmer mit weißer Wandfarbe, braunem Holzboden und braunem Boden in Moskau
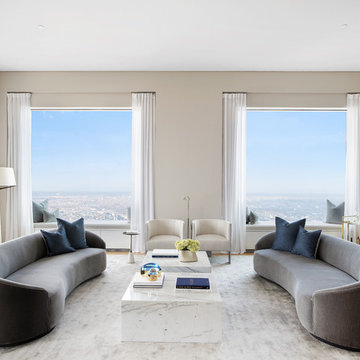
Repräsentatives, Fernseherloses Modernes Wohnzimmer ohne Kamin mit beiger Wandfarbe und hellem Holzboden in New York

Having two young boys presents its own challenges, and when you have two of their best friends constantly visiting, you end up with four super active action heroes. This family wanted to dedicate a space for the boys to hangout. We took an ordinary basement and converted it into a playground heaven. A basketball hoop, climbing ropes, swinging chairs, rock climbing wall, and climbing bars, provide ample opportunity for the boys to let their energy out, and the built-in window seat is the perfect spot to catch a break. Tall built-in wardrobes and drawers beneath the window seat to provide plenty of storage for all the toys.
You can guess where all the neighborhood kids come to hangout now ☺
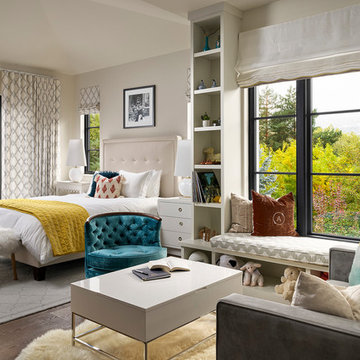
A contemporary mountain home: Girl's Bedroom, Photo by Eric Lucero Photography
Mittelgroßes Modernes Mädchenzimmer mit beiger Wandfarbe, braunem Holzboden und Schlafplatz in Denver
Mittelgroßes Modernes Mädchenzimmer mit beiger Wandfarbe, braunem Holzboden und Schlafplatz in Denver

Chris Snook
Offene, Große Moderne Küche mit Mineralwerkstoff-Arbeitsplatte, Küchenrückwand in Grün, Kücheninsel, grauem Boden, Unterbauwaschbecken, Schrankfronten mit vertiefter Füllung, grauen Schränken und weißer Arbeitsplatte in London
Offene, Große Moderne Küche mit Mineralwerkstoff-Arbeitsplatte, Küchenrückwand in Grün, Kücheninsel, grauem Boden, Unterbauwaschbecken, Schrankfronten mit vertiefter Füllung, grauen Schränken und weißer Arbeitsplatte in London
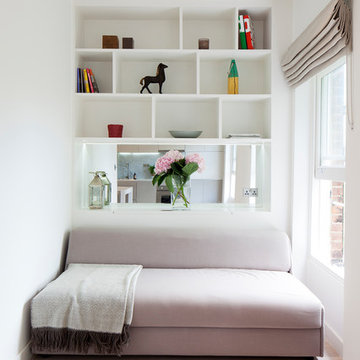
Photography by Richard Chivers.
Project Copyright to Ardesia Design Ltd.
Kleine Moderne Bibliothek mit weißer Wandfarbe, hellem Holzboden und beigem Boden in London
Kleine Moderne Bibliothek mit weißer Wandfarbe, hellem Holzboden und beigem Boden in London

Jamie Manester
Moderne Küche mit Doppelwaschbecken, flächenbündigen Schrankfronten, weißen Schränken, Küchenrückwand in Grau, Halbinsel, grauem Boden und weißer Arbeitsplatte in London
Moderne Küche mit Doppelwaschbecken, flächenbündigen Schrankfronten, weißen Schränken, Küchenrückwand in Grau, Halbinsel, grauem Boden und weißer Arbeitsplatte in London
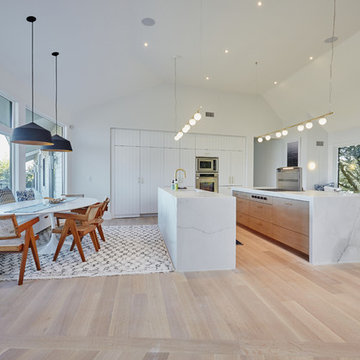
Moderne Wohnküche in L-Form mit Küchengeräten aus Edelstahl, hellem Holzboden, zwei Kücheninseln, beigem Boden und flächenbündigen Schrankfronten in Sonstige

The dining table has been positioned so that you look directly out across the garden and yet a strong connection with the kitchen has been maintained allowing the space to feel complete

AV Architects + Builders
Location: Great Falls, VA, United States
Our clients were looking to renovate their existing master bedroom into a more luxurious, modern space with an open floor plan and expansive modern bath design. The existing floor plan felt too cramped and didn’t offer much closet space or spa like features. Without having to make changes to the exterior structure, we designed a space customized around their lifestyle and allowed them to feel more relaxed at home.
Our modern design features an open-concept master bedroom suite that connects to the master bath for a total of 600 square feet. We included floating modern style vanity cabinets with white Zen quartz, large black format wall tile, and floating hanging mirrors. Located right next to the vanity area is a large, modern style pull-out linen cabinet that provides ample storage, as well as a wooden floating bench that provides storage below the large window. The centerpiece of our modern design is the combined free-standing tub and walk-in, curb less shower area, surrounded by views of the natural landscape. To highlight the modern design interior, we added light white porcelain large format floor tile to complement the floor-to-ceiling dark grey porcelain wall tile to give off a modern appeal. Last not but not least, a frosted glass partition separates the bath area from the toilet, allowing for a semi-private toilet area.
Jim Tetro Architectural Photography
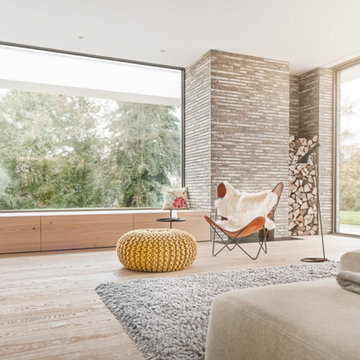
Mittelgroßes Modernes Wohnzimmer mit brauner Wandfarbe und hellem Holzboden in Nürnberg

FOTOGRAFIE
Bruno Helbling
Quellenstraße 31
8005 Zürich Switzerland
T +41 44 271 05 21
F +41 44 271 05 31 hello@Helblingfotografie.ch
Mittelgroßes Modernes Wohnzimmer ohne Kamin mit weißer Wandfarbe, Betonboden und TV-Wand in Stuttgart
Mittelgroßes Modernes Wohnzimmer ohne Kamin mit weißer Wandfarbe, Betonboden und TV-Wand in Stuttgart
Moderne Wohnideen und Designs
1



















