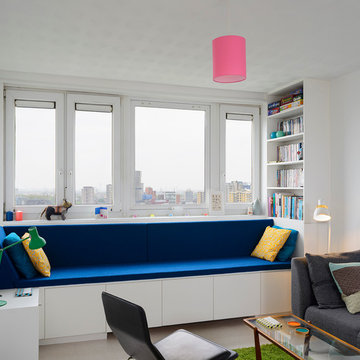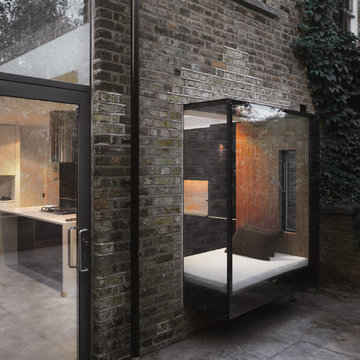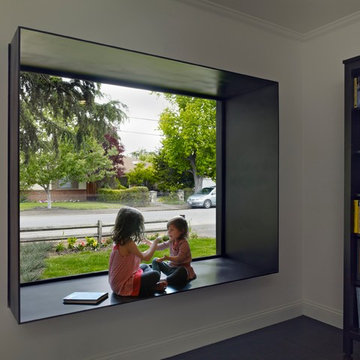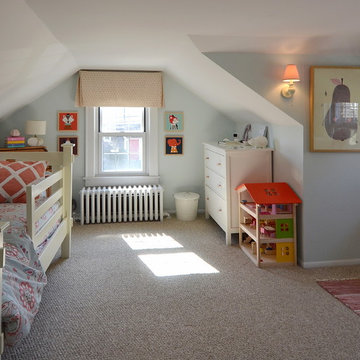Moderne Wohnideen und Designs
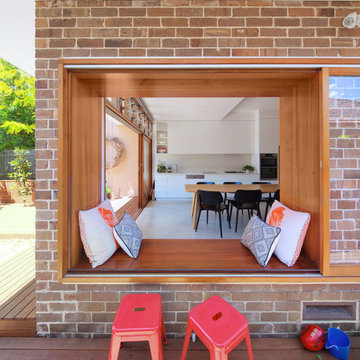
Window - Day bed - Seat
Photography Huw Lambert
Mittelgroßes, Neutrales Modernes Kinderzimmer in Sonstige
Mittelgroßes, Neutrales Modernes Kinderzimmer in Sonstige
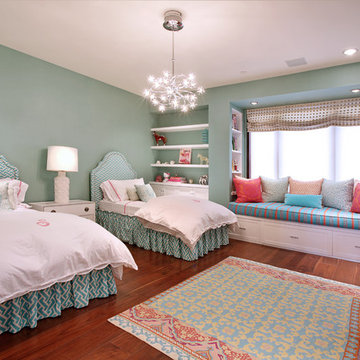
Jeri Koegel Photographer
Modernes Mädchenzimmer mit Schlafplatz, blauer Wandfarbe und braunem Holzboden in Orange County
Modernes Mädchenzimmer mit Schlafplatz, blauer Wandfarbe und braunem Holzboden in Orange County
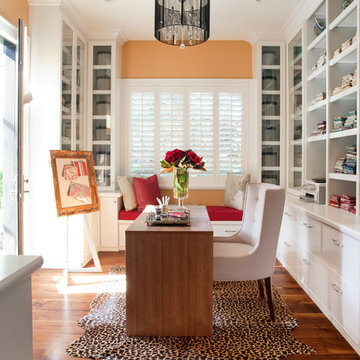
Designed by Sindhu Peruri of
Peruri Design Co.
Woodside, CA
Photography by Eric Roth
Mittelgroßes Modernes Arbeitszimmer ohne Kamin mit oranger Wandfarbe, Arbeitsplatz, dunklem Holzboden, freistehendem Schreibtisch und braunem Boden in San Francisco
Mittelgroßes Modernes Arbeitszimmer ohne Kamin mit oranger Wandfarbe, Arbeitsplatz, dunklem Holzboden, freistehendem Schreibtisch und braunem Boden in San Francisco
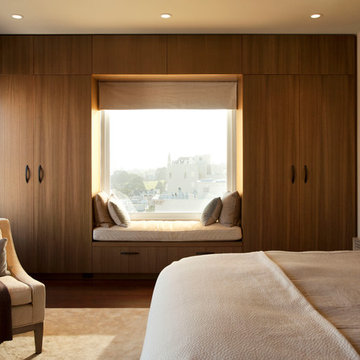
This 1925 Jackson street penthouse boasts 2,600 square feet with an additional 1,000 square foot roof deck. Having only been remodeled a few times the space suffered from an outdated, wall heavy floor plan. Updating the flow was critical to the success of this project. An enclosed kitchen was opened up to become the hub for gathering and entertaining while an antiquated closet was relocated for a sumptuous master bath. The necessity for roof access to the additional outdoor living space allowed for the introduction of a spiral staircase. The sculptural stairs provide a source for natural light and yet another focal point.

A complete interior remodel of a top floor unit in a stately Pacific Heights building originally constructed in 1925. The remodel included the construction of a new elevated roof deck with a custom spiral staircase and “penthouse” connecting the unit to the outdoor space. The unit has two bedrooms, a den, two baths, a powder room, an updated living and dining area and a new open kitchen. The design highlights the dramatic views to the San Francisco Bay and the Golden Gate Bridge to the north, the views west to the Pacific Ocean and the City to the south. Finishes include custom stained wood paneling and doors throughout, engineered mahogany flooring with matching mahogany spiral stair treads. The roof deck is finished with a lava stone and ipe deck and paneling, frameless glass guardrails, a gas fire pit, irrigated planters, an artificial turf dog park and a solar heated cedar hot tub.
Photos by Mariko Reed
Architect: Gregg DeMeza
Interior designer: Jennifer Kesteloot
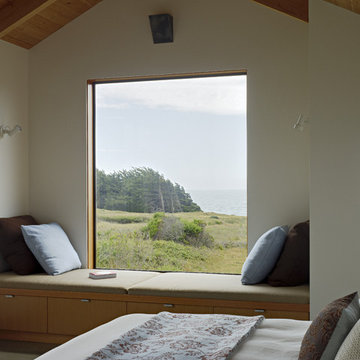
The Cook house at The Sea Ranch was designed to meet the needs an active family with two young children, who wanted to take full advantage of coastal living. As The Sea Ranch reaches full build-out, the major design challenge is to create a sense of shelter and privacy amid an expansive meadow and between neighboring houses. A T-shaped floor plan was positioned to take full advantage of unobstructed ocean views and create sheltered outdoor spaces . Windows were positioned to let in maximum natural light, capture ridge and ocean views , while minimizing the sight of nearby structures and roadways from the principle spaces. The interior finishes are simple and warm, echoing the surrounding natural beauty. Scuba diving, hiking, and beach play meant a significant amount of sand would accompany the family home from their outings, so the architect designed an outdoor shower and an adjacent mud room to help contain the outdoor elements. Durable finishes such as the concrete floors are up to the challenge. The home is a tranquil vessel that cleverly accommodates both active engagement and calm respite from a busy weekday schedule.

Kids Bedrooms can be fun. This preteen bedroom design was create for a young girl in need o her own bedroom. Having shared bedrooms with hr younger sister it was time Abby had her own room! Interior Designer Rebecca Robeson took the box shaped room and added a much needed closet by using Ikea's PAX wardrobe system which flanked either side of the window. This provided the perfect spot to add a simple bench seat below the window creating a delightful window seat for young Abby to curl up and enjoy a great book or text a friend. Robeson's artful use of bright wall colors mixed with PB teen bedding makes for a fun exhilarating first impression when walking into Abby's room! For more details on Abby's bedroom, watch YouTubes most popular Interior Designer, Rebecca Robeson as she walks you through the actual room!
http://www.youtube.com/watch?v=a2ZQbjBJsEs
Photos by David Hartig
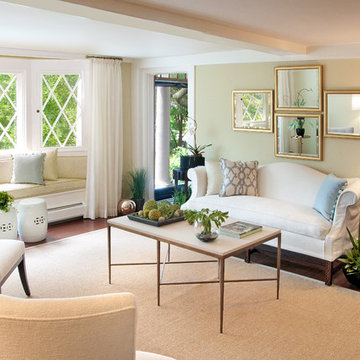
A light and airy perspective in a home that has low ceilings and limited natural light. Colors and mirrors were chosen to expand the walls and bring in the sun. Photo by Siriphoto.com

Modernes Wohnzimmer mit braunem Holzboden und brauner Wandfarbe in Chicago
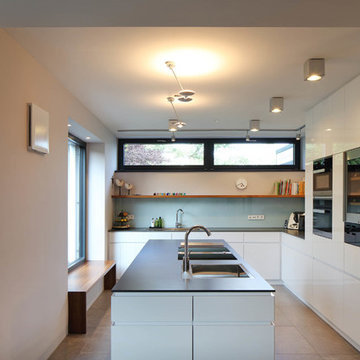
Offene, Mittelgroße Moderne Küche in L-Form mit Kücheninsel, Einbauwaschbecken, flächenbündigen Schrankfronten, weißen Schränken, Küchenrückwand in Blau, Glasrückwand, schwarzen Elektrogeräten, Zementfliesen für Boden und beigem Boden in Stuttgart
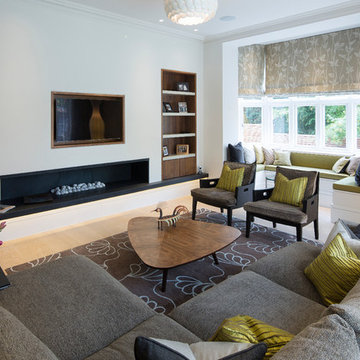
Tony Murray Photography
Repräsentatives Modernes Wohnzimmer mit weißer Wandfarbe, hellem Holzboden, Gaskamin und TV-Wand in London
Repräsentatives Modernes Wohnzimmer mit weißer Wandfarbe, hellem Holzboden, Gaskamin und TV-Wand in London
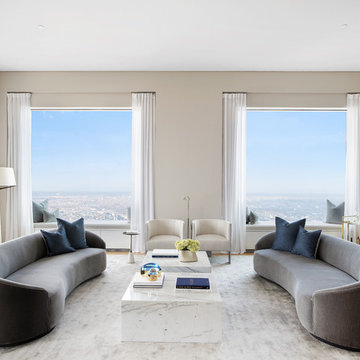
Repräsentatives, Fernseherloses Modernes Wohnzimmer ohne Kamin mit beiger Wandfarbe und hellem Holzboden in New York

Ryan Cowan
Mittelgroßes Modernes Arbeitszimmer mit Arbeitsplatz, hellem Holzboden, freistehendem Schreibtisch und beigem Boden in Oxfordshire
Mittelgroßes Modernes Arbeitszimmer mit Arbeitsplatz, hellem Holzboden, freistehendem Schreibtisch und beigem Boden in Oxfordshire
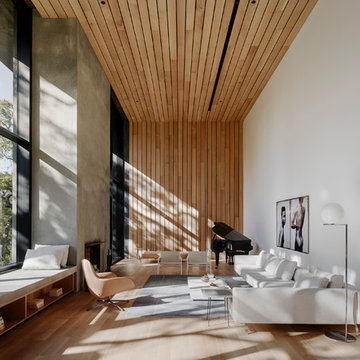
Architect - Faulkner Architects | Photographer - Joe Fletcher
Modernes Musikzimmer mit weißer Wandfarbe, hellem Holzboden, Kamin und Kaminumrandung aus Beton in Los Angeles
Modernes Musikzimmer mit weißer Wandfarbe, hellem Holzboden, Kamin und Kaminumrandung aus Beton in Los Angeles
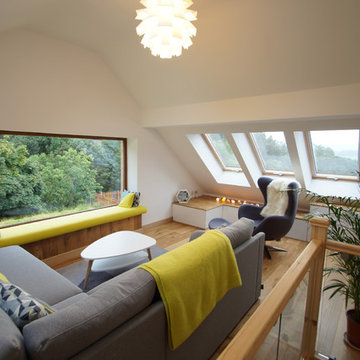
Mittelgroßes Modernes Wohnzimmer im Loft-Stil mit weißer Wandfarbe, hellem Holzboden und beigem Boden in West Midlands

Jamie Manester
Moderne Küche mit Doppelwaschbecken, flächenbündigen Schrankfronten, weißen Schränken, Küchenrückwand in Grau, Halbinsel, grauem Boden und weißer Arbeitsplatte in London
Moderne Küche mit Doppelwaschbecken, flächenbündigen Schrankfronten, weißen Schränken, Küchenrückwand in Grau, Halbinsel, grauem Boden und weißer Arbeitsplatte in London
Moderne Wohnideen und Designs
2



















