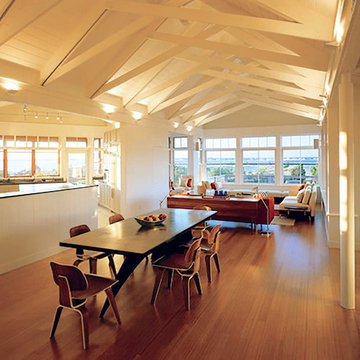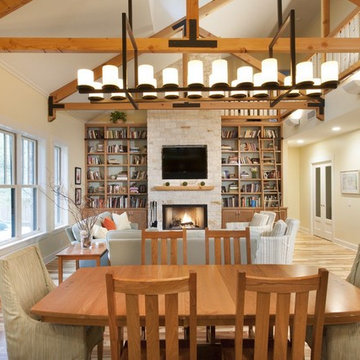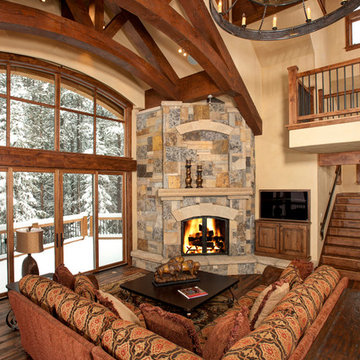Moderne Wohnideen und Designs
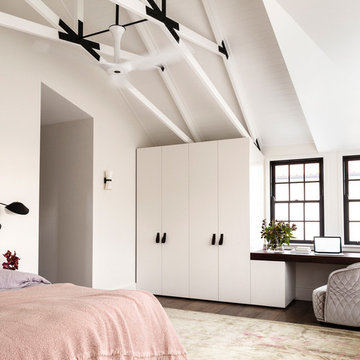
Justin Alexander, Edward Birch
Modernes Hauptschlafzimmer mit weißer Wandfarbe und dunklem Holzboden in Sydney
Modernes Hauptschlafzimmer mit weißer Wandfarbe und dunklem Holzboden in Sydney
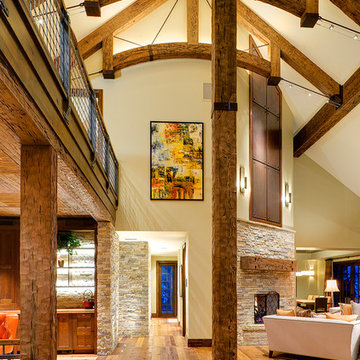
Großes, Fernseherloses, Offenes Modernes Wohnzimmer mit Eckkamin, beiger Wandfarbe, hellem Holzboden, Kaminumrandung aus Stein, braunem Boden und Steinwänden in Denver
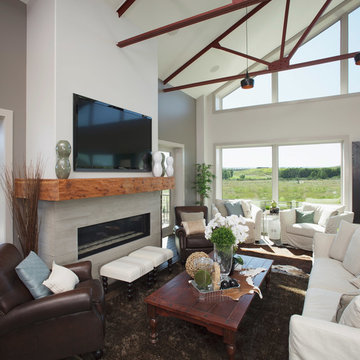
Großes, Offenes Modernes Wohnzimmer mit Gaskamin, TV-Wand, weißer Wandfarbe, braunem Holzboden, gefliester Kaminumrandung und braunem Boden in Calgary
Finden Sie den richtigen Experten für Ihr Projekt
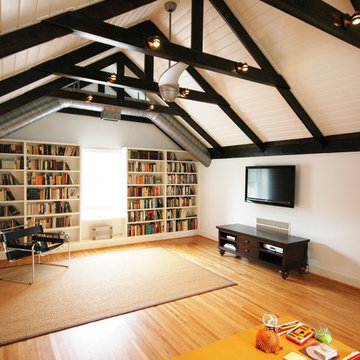
Photos by Stacy Jett Photography. Attics are generally wasted spaces or stock full of things we have forgotten about 10 years prior. If your storage needs are primarily meet, why not use the attic space for usable extra square footage? This client did.

Award winning kitchen addition by Seattle Interior Design firm Hyde Evans Design.
Moderne Wohnküche in L-Form mit Küchengeräten aus Edelstahl, profilierten Schrankfronten, weißen Schränken, Marmor-Arbeitsplatte und Unterbauwaschbecken in Seattle
Moderne Wohnküche in L-Form mit Küchengeräten aus Edelstahl, profilierten Schrankfronten, weißen Schränken, Marmor-Arbeitsplatte und Unterbauwaschbecken in Seattle
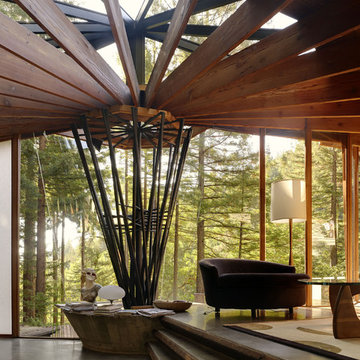
Daniel Liebermann, who apprenticed with Frank Lloyd Wright at Taliesin West, designed the 1,000-sq-ft Radius House in 1960. The current owners, Andrew and Kim Todd, contractor Kevin Smith and designer Vivian Dwyer agreed that the goal of this project was to insert modern elements into this house of the earth. The roof was rebuilt to allow for adequate ventilation and for a proper electrical system. It was necessary to redesign the kitchen, refurbish concrete floors, wood beams, metal pipes and resurface the canted, curved brick walls with smooth, white plaster. The space at the rear was rearranged into a master bedroom with an open washing area, separate powder room and closet/dressing room. Every space opens to views of the giant redwoods that surround the property, connecting with the outside and making the house feel bigger. The movement of light during the day activates different parts of the house, while layering the lighting carries this magical effect to the night. This house is a perfect example of how to live well in a small space.
Photographer: Joe Fletcher
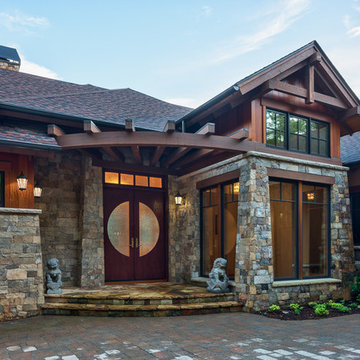
www.meechan.com
Moderner Eingang mit Doppeltür und dunkler Holzhaustür in Sonstige
Moderner Eingang mit Doppeltür und dunkler Holzhaustür in Sonstige
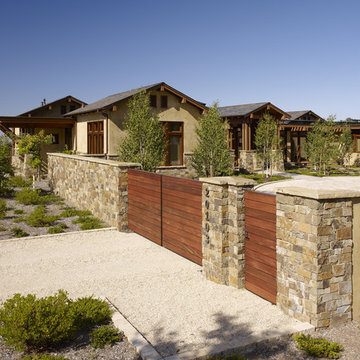
Who says green and sustainable design has to look like it? Designed to emulate the owner’s favorite country club, this fine estate home blends in with the natural surroundings of it’s hillside perch, and is so intoxicatingly beautiful, one hardly notices its numerous energy saving and green features.
Durable, natural and handsome materials such as stained cedar trim, natural stone veneer, and integral color plaster are combined with strong horizontal roof lines that emphasize the expansive nature of the site and capture the “bigness” of the view. Large expanses of glass punctuated with a natural rhythm of exposed beams and stone columns that frame the spectacular views of the Santa Clara Valley and the Los Gatos Hills.
A shady outdoor loggia and cozy outdoor fire pit create the perfect environment for relaxed Saturday afternoon barbecues and glitzy evening dinner parties alike. A glass “wall of wine” creates an elegant backdrop for the dining room table, the warm stained wood interior details make the home both comfortable and dramatic.
The project’s energy saving features include:
- a 5 kW roof mounted grid-tied PV solar array pays for most of the electrical needs, and sends power to the grid in summer 6 year payback!
- all native and drought-tolerant landscaping reduce irrigation needs
- passive solar design that reduces heat gain in summer and allows for passive heating in winter
- passive flow through ventilation provides natural night cooling, taking advantage of cooling summer breezes
- natural day-lighting decreases need for interior lighting
- fly ash concrete for all foundations
- dual glazed low e high performance windows and doors
Design Team:
Noel Cross+Architects - Architect
Christopher Yates Landscape Architecture
Joanie Wick – Interior Design
Vita Pehar - Lighting Design
Conrado Co. – General Contractor
Marion Brenner – Photography

Photographer: Terri Glanger
Fernseherloses, Offenes Modernes Wohnzimmer mit gelber Wandfarbe, braunem Holzboden, orangem Boden, Kamin und Kaminumrandung aus Beton in Dallas
Fernseherloses, Offenes Modernes Wohnzimmer mit gelber Wandfarbe, braunem Holzboden, orangem Boden, Kamin und Kaminumrandung aus Beton in Dallas
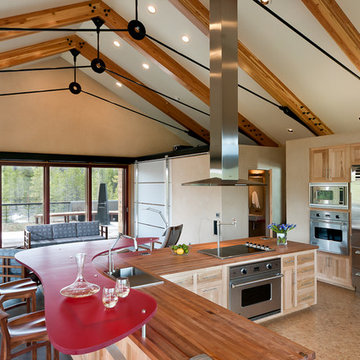
Offene Moderne Küche mit Arbeitsplatte aus Holz, hellen Holzschränken und Küchengeräten aus Edelstahl in Denver

2010 A-List Award for Best Home Remodel
Best represents the marriage of textures in a grand space. Illuminated by a giant fiberglass sphere the reharvested cathedral ceiling ties into an impressive dry stacked stone wall with stainless steel niche over the wood burning fireplace . The ruby red sofa is the only color needed to complete this comfortable gathering spot. Sofa is Swaim, table, Holly Hunt and map table BoBo Intriguing Objects. Carpet from Ligne roset. Lighting by Moooi.
Large family and entertainment area with steel sliding doors allowing privacy from kitchen, dining area.
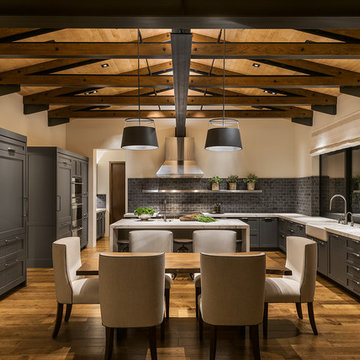
Große Moderne Wohnküche in L-Form mit Landhausspüle, Schrankfronten im Shaker-Stil, grauen Schränken, Küchenrückwand in Grau, Küchengeräten aus Edelstahl, braunem Holzboden, Kücheninsel, Marmor-Arbeitsplatte, Rückwand aus Steinfliesen und braunem Boden in Phoenix
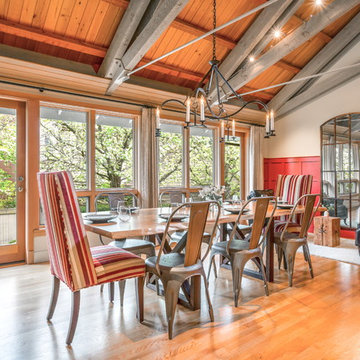
Cory Holland - Holland Photography
Modernes Esszimmer ohne Kamin mit roter Wandfarbe und braunem Holzboden in Seattle
Modernes Esszimmer ohne Kamin mit roter Wandfarbe und braunem Holzboden in Seattle
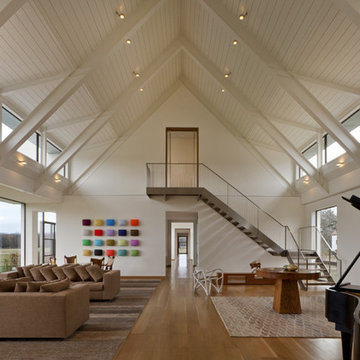
Private guest house and swimming pool with observation tower overlooking historic dairy farm.
Photos by William Zbaren
Geräumiges Modernes Musikzimmer in Chicago
Geräumiges Modernes Musikzimmer in Chicago
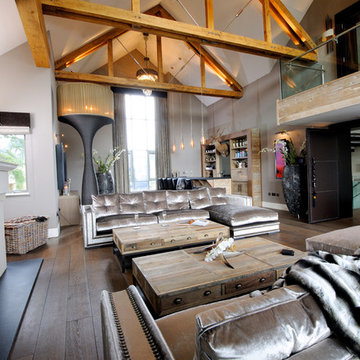
The great entertaining space with 8 foot flanking floor lights, a Stag head bar with locally sourced natural slate and oak smoked wood. Leather doors add drama with shell handles and state-of-the-art AV system. Band balcony above. Photo by Karl Hopkins. All rights reserved including copyright by UBER
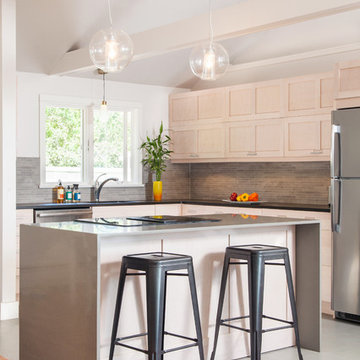
Complete Home Renovation- Cottage Transformed to Urban Chic Oasis - 50 Shades of Green
In this top to bottom remodel, ‘g’ transformed this simple ranch into a stunning contemporary with an open floor plan in 50 Shades of Green – and many, many tones of grey. From the whitewashed kitchen cabinets, to the grey cork floor, bathroom tiling, and recycled glass counters, everything in the home is sustainable, stylish and comes together in a sleek arrangement of subtle tones. The horizontal wall cabinets open up on a pneumatic hinge adding interesting lines to the kitchen as it looks over the dining and living rooms. In the bathrooms and bedrooms, the bamboo floors and textured tiling all lend to this relaxing yet elegant setting.
Cutrona Photography
Canyon Creek Cabinetry
Moderne Wohnideen und Designs
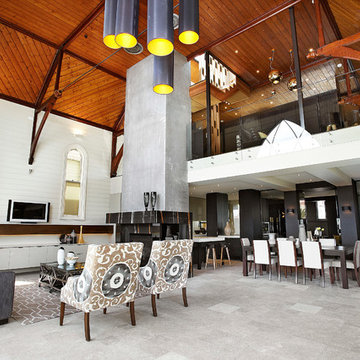
Bagnato Architects
AXIOM PHOTOGRAPHY
Modernes Wohnzimmer mit Kalkstein in Melbourne
Modernes Wohnzimmer mit Kalkstein in Melbourne
1



















