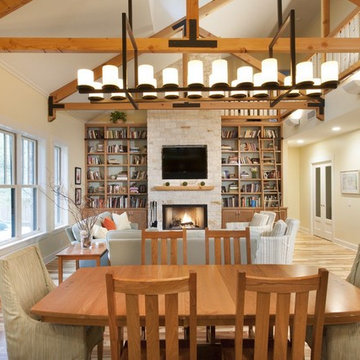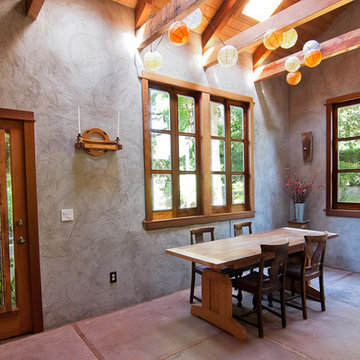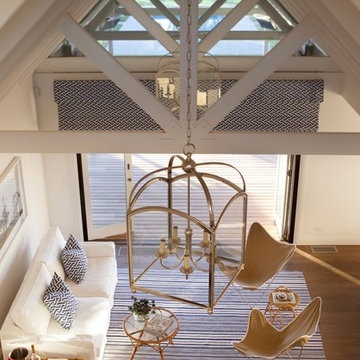Moderne Wohnideen und Designs
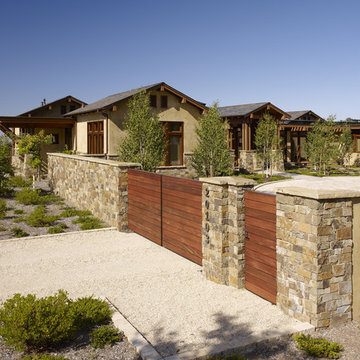
Who says green and sustainable design has to look like it? Designed to emulate the owner’s favorite country club, this fine estate home blends in with the natural surroundings of it’s hillside perch, and is so intoxicatingly beautiful, one hardly notices its numerous energy saving and green features.
Durable, natural and handsome materials such as stained cedar trim, natural stone veneer, and integral color plaster are combined with strong horizontal roof lines that emphasize the expansive nature of the site and capture the “bigness” of the view. Large expanses of glass punctuated with a natural rhythm of exposed beams and stone columns that frame the spectacular views of the Santa Clara Valley and the Los Gatos Hills.
A shady outdoor loggia and cozy outdoor fire pit create the perfect environment for relaxed Saturday afternoon barbecues and glitzy evening dinner parties alike. A glass “wall of wine” creates an elegant backdrop for the dining room table, the warm stained wood interior details make the home both comfortable and dramatic.
The project’s energy saving features include:
- a 5 kW roof mounted grid-tied PV solar array pays for most of the electrical needs, and sends power to the grid in summer 6 year payback!
- all native and drought-tolerant landscaping reduce irrigation needs
- passive solar design that reduces heat gain in summer and allows for passive heating in winter
- passive flow through ventilation provides natural night cooling, taking advantage of cooling summer breezes
- natural day-lighting decreases need for interior lighting
- fly ash concrete for all foundations
- dual glazed low e high performance windows and doors
Design Team:
Noel Cross+Architects - Architect
Christopher Yates Landscape Architecture
Joanie Wick – Interior Design
Vita Pehar - Lighting Design
Conrado Co. – General Contractor
Marion Brenner – Photography
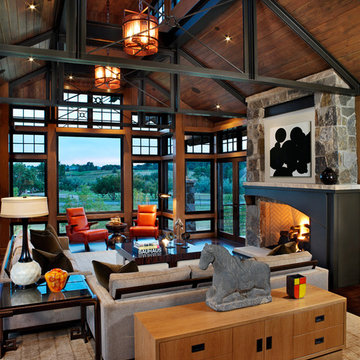
Ron Ruscio
Offenes Modernes Wohnzimmer mit Kamin und Kaminumrandung aus Stein in Denver
Offenes Modernes Wohnzimmer mit Kamin und Kaminumrandung aus Stein in Denver
Finden Sie den richtigen Experten für Ihr Projekt
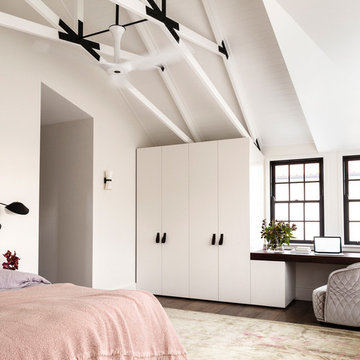
Justin Alexander, Edward Birch
Modernes Hauptschlafzimmer mit weißer Wandfarbe und dunklem Holzboden in Sydney
Modernes Hauptschlafzimmer mit weißer Wandfarbe und dunklem Holzboden in Sydney
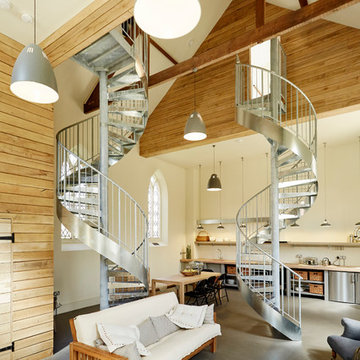
Oliver Edwards
Chapel renovation
Offenes Modernes Wohnzimmer mit beiger Wandfarbe in Wiltshire
Offenes Modernes Wohnzimmer mit beiger Wandfarbe in Wiltshire
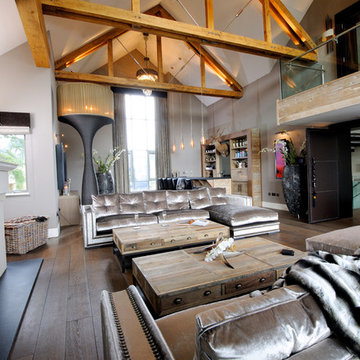
The great entertaining space with 8 foot flanking floor lights, a Stag head bar with locally sourced natural slate and oak smoked wood. Leather doors add drama with shell handles and state-of-the-art AV system. Band balcony above. Photo by Karl Hopkins. All rights reserved including copyright by UBER
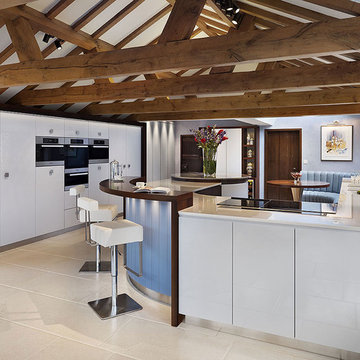
Tall appliance cluster framed in Fumed Acacia
Moderne Küche mit flächenbündigen Schrankfronten, weißen Schränken und Küchengeräten aus Edelstahl in London
Moderne Küche mit flächenbündigen Schrankfronten, weißen Schränken und Küchengeräten aus Edelstahl in London
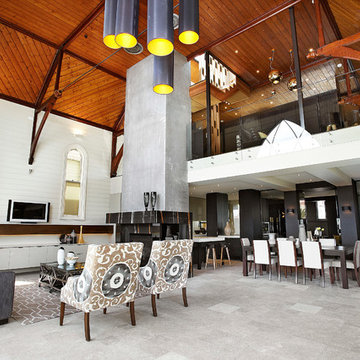
Bagnato Architects
AXIOM PHOTOGRAPHY
Modernes Wohnzimmer mit Kalkstein in Melbourne
Modernes Wohnzimmer mit Kalkstein in Melbourne
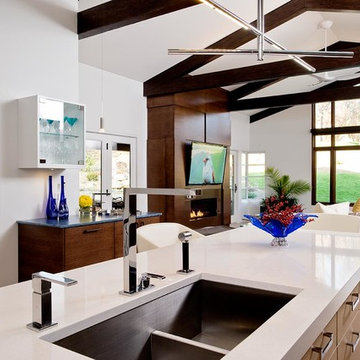
Master Remodelers Inc.,
David Aschkenas-Photographer
Offene Moderne Küchenbar mit Unterbauwaschbecken, flächenbündigen Schrankfronten und dunklen Holzschränken in Sonstige
Offene Moderne Küchenbar mit Unterbauwaschbecken, flächenbündigen Schrankfronten und dunklen Holzschränken in Sonstige
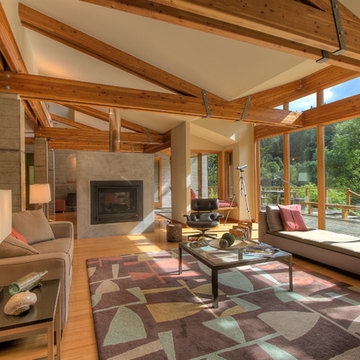
A beautifully decorated architectural style home on the river. Virtual tour: http://terryiverson.com/gallery/1536
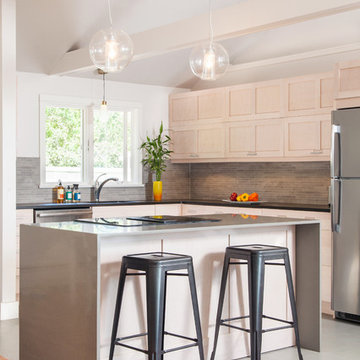
Complete Home Renovation- Cottage Transformed to Urban Chic Oasis - 50 Shades of Green
In this top to bottom remodel, ‘g’ transformed this simple ranch into a stunning contemporary with an open floor plan in 50 Shades of Green – and many, many tones of grey. From the whitewashed kitchen cabinets, to the grey cork floor, bathroom tiling, and recycled glass counters, everything in the home is sustainable, stylish and comes together in a sleek arrangement of subtle tones. The horizontal wall cabinets open up on a pneumatic hinge adding interesting lines to the kitchen as it looks over the dining and living rooms. In the bathrooms and bedrooms, the bamboo floors and textured tiling all lend to this relaxing yet elegant setting.
Cutrona Photography
Canyon Creek Cabinetry
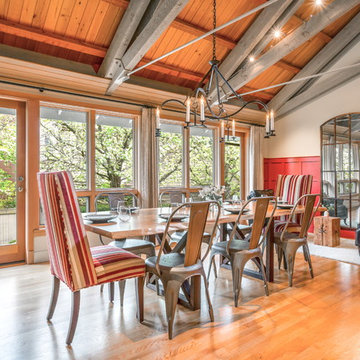
Cory Holland - Holland Photography
Modernes Esszimmer ohne Kamin mit roter Wandfarbe und braunem Holzboden in Seattle
Modernes Esszimmer ohne Kamin mit roter Wandfarbe und braunem Holzboden in Seattle
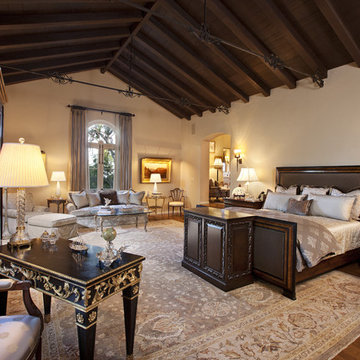
Modernes Hauptschlafzimmer mit beiger Wandfarbe und braunem Holzboden in Los Angeles
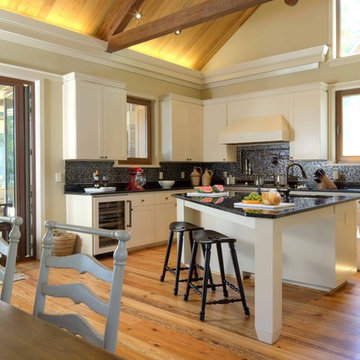
Moderne Küche mit Schrankfronten im Shaker-Stil, weißen Schränken, Küchenrückwand in Schwarz, Rückwand aus Mosaikfliesen, Unterbauwaschbecken, Granit-Arbeitsplatte, Elektrogeräten mit Frontblende, braunem Holzboden und Kücheninsel in Atlanta
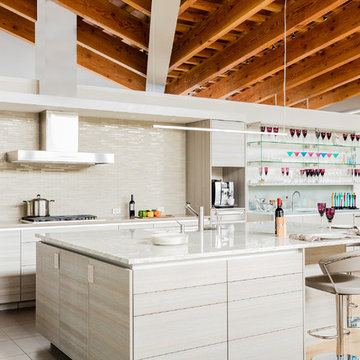
Designed by Kevin Briggs, CMKBD, Jane Young Design,
Flavin Architects,
Photos by Michael J Lee Photography
Offene, Geräumige Moderne Küche mit Unterbauwaschbecken, flächenbündigen Schrankfronten, Küchenrückwand in Beige, Rückwand aus Stäbchenfliesen und Kücheninsel in Boston
Offene, Geräumige Moderne Küche mit Unterbauwaschbecken, flächenbündigen Schrankfronten, Küchenrückwand in Beige, Rückwand aus Stäbchenfliesen und Kücheninsel in Boston
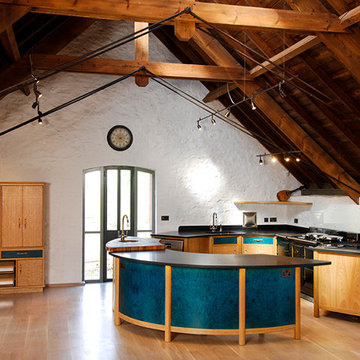
Moderne Küche in L-Form mit Waschbecken, flächenbündigen Schrankfronten, hellbraunen Holzschränken, Granit-Arbeitsplatte, Glasrückwand, Küchengeräten aus Edelstahl, braunem Holzboden und Kücheninsel in Hampshire
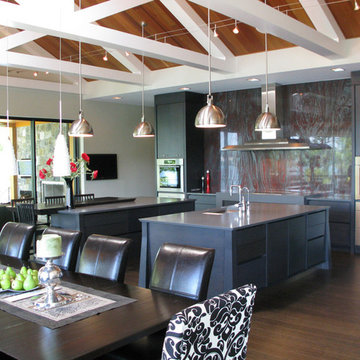
Contemporary Waterfront. Photos Don Daugherty
Moderne Küche mit flächenbündigen Schrankfronten, grauen Schränken, bunter Rückwand und Küchengeräten aus Edelstahl in Indianapolis
Moderne Küche mit flächenbündigen Schrankfronten, grauen Schränken, bunter Rückwand und Küchengeräten aus Edelstahl in Indianapolis
Moderne Wohnideen und Designs
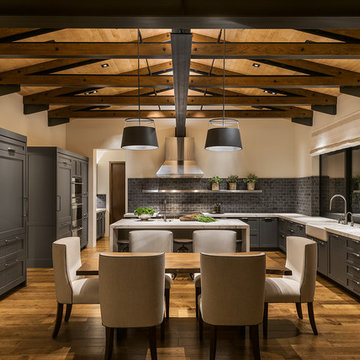
Große Moderne Wohnküche in L-Form mit Landhausspüle, Schrankfronten im Shaker-Stil, grauen Schränken, Küchenrückwand in Grau, Küchengeräten aus Edelstahl, braunem Holzboden, Kücheninsel, Marmor-Arbeitsplatte, Rückwand aus Steinfliesen und braunem Boden in Phoenix
4



















