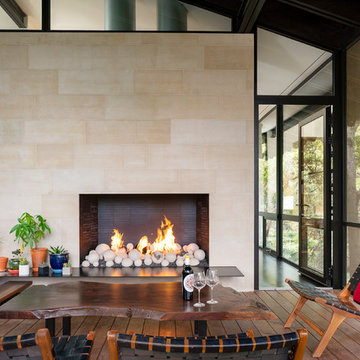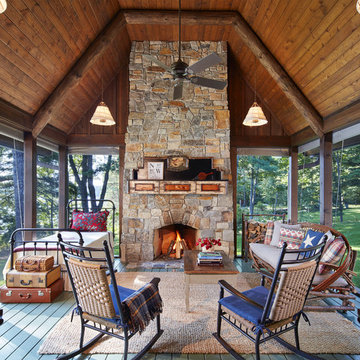16.317 Rustikale Wohnideen

Mittelgroßes, Offenes Rustikales Wohnzimmer ohne Kamin mit weißer Wandfarbe, Teppichboden und grauem Boden in Sonstige

Crown Point Builders, Inc. | Décor by Pottery Barn at Evergreen Walk | Photography by Wicked Awesome 3D | Bathroom and Kitchen Design by Amy Michaud, Brownstone Designs
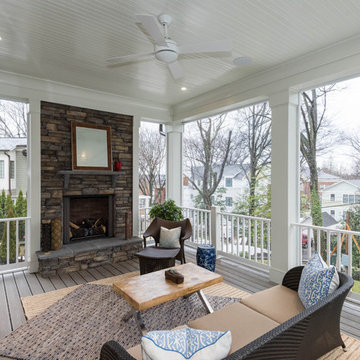
Mittelgroße, Überdachte Urige Terrasse hinter dem Haus mit Kamin in Washington, D.C.
Finden Sie den richtigen Experten für Ihr Projekt

Rustic Zen Residence by Locati Architects, Interior Design by Cashmere Interior, Photography by Audrey Hall
Repräsentatives, Offenes Uriges Wohnzimmer mit weißer Wandfarbe, hellem Holzboden und grauem Boden in Sonstige
Repräsentatives, Offenes Uriges Wohnzimmer mit weißer Wandfarbe, hellem Holzboden und grauem Boden in Sonstige

the great room was enlarged to the south - past the medium toned wood post and beam is new space. the new addition helps shade the patio below while creating a more usable living space. To the right of the new fireplace was the existing front door. Now there is a graceful seating area to welcome visitors. The wood ceiling was reused from the existing home.
WoodStone Inc, General Contractor
Home Interiors, Cortney McDougal, Interior Design
Draper White Photography

The design of this home was driven by the owners’ desire for a three-bedroom waterfront home that showcased the spectacular views and park-like setting. As nature lovers, they wanted their home to be organic, minimize any environmental impact on the sensitive site and embrace nature.
This unique home is sited on a high ridge with a 45° slope to the water on the right and a deep ravine on the left. The five-acre site is completely wooded and tree preservation was a major emphasis. Very few trees were removed and special care was taken to protect the trees and environment throughout the project. To further minimize disturbance, grades were not changed and the home was designed to take full advantage of the site’s natural topography. Oak from the home site was re-purposed for the mantle, powder room counter and select furniture.
The visually powerful twin pavilions were born from the need for level ground and parking on an otherwise challenging site. Fill dirt excavated from the main home provided the foundation. All structures are anchored with a natural stone base and exterior materials include timber framing, fir ceilings, shingle siding, a partial metal roof and corten steel walls. Stone, wood, metal and glass transition the exterior to the interior and large wood windows flood the home with light and showcase the setting. Interior finishes include reclaimed heart pine floors, Douglas fir trim, dry-stacked stone, rustic cherry cabinets and soapstone counters.
Exterior spaces include a timber-framed porch, stone patio with fire pit and commanding views of the Occoquan reservoir. A second porch overlooks the ravine and a breezeway connects the garage to the home.
Numerous energy-saving features have been incorporated, including LED lighting, on-demand gas water heating and special insulation. Smart technology helps manage and control the entire house.
Greg Hadley Photography
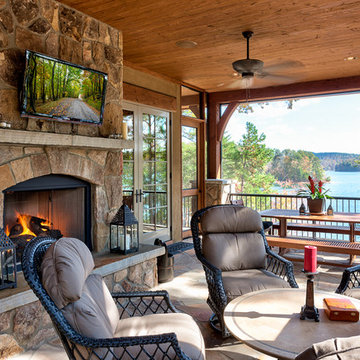
Kevin Meechan Photography
Rustikale Veranda mit Feuerstelle und Natursteinplatten in Sonstige
Rustikale Veranda mit Feuerstelle und Natursteinplatten in Sonstige
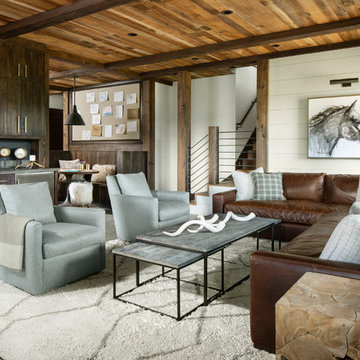
Rustikales Wohnzimmer ohne Kamin mit Hausbar, weißer Wandfarbe, Betonboden und grauem Boden in Denver

Offenes Rustikales Wohnzimmer mit weißer Wandfarbe, Kamin, Kaminumrandung aus Stein, TV-Wand und hellem Holzboden in Sonstige
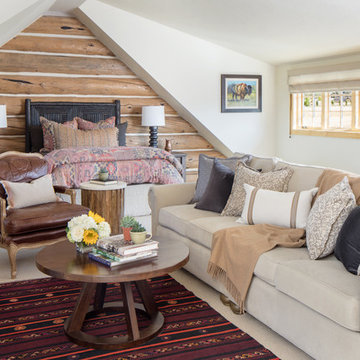
Rustikales Hauptschlafzimmer mit weißer Wandfarbe, Teppichboden und beigem Boden in Sonstige
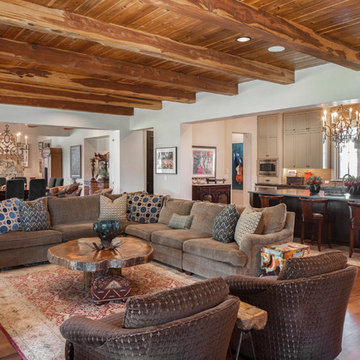
Fine Focus Photography
Offenes Rustikales Wohnzimmer mit weißer Wandfarbe, dunklem Holzboden und braunem Boden in Austin
Offenes Rustikales Wohnzimmer mit weißer Wandfarbe, dunklem Holzboden und braunem Boden in Austin

Abgetrenntes Rustikales Wohnzimmer ohne Kamin mit weißer Wandfarbe, dunklem Holzboden, TV-Wand und braunem Boden in Sacramento

Rustikales Wohnzimmer mit brauner Wandfarbe, hellem Holzboden und beigem Boden in Sonstige
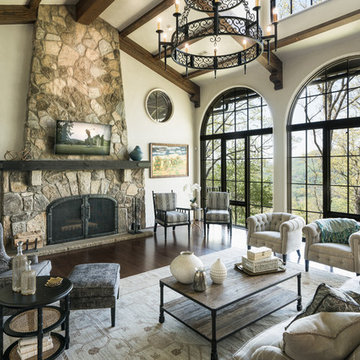
Rustikales Wohnzimmer mit weißer Wandfarbe, dunklem Holzboden, Kamin, TV-Wand und braunem Boden in Sonstige

Großes, Offenes Uriges Wohnzimmer mit Tunnelkamin, Kaminumrandung aus Metall, TV-Wand, Betonboden, grauem Boden und beiger Wandfarbe in Sonstige

We replaced the brick with a Tuscan-colored stacked stone and added a wood mantel; the television was built-in to the stacked stone and framed out for a custom look. This created an updated design scheme for the room and a focal point. We also removed an entry wall on the east side of the home, and a wet bar near the back of the living area. This had an immediate impact on the brightness of the room and allowed for more natural light and a more open, airy feel, as well as increased square footage of the space. We followed up by updating the paint color to lighten the room, while also creating a natural flow into the remaining rooms of this first-floor, open floor plan.
After removing the brick underneath the shelving units, we added a bench storage unit and closed cabinetry for storage. The back walls were finalized with a white shiplap wall treatment to brighten the space and wood shelving for accessories. On the left side of the fireplace, we added a single floating wood shelf to highlight and display the sword.
The popcorn ceiling was scraped and replaced with a cleaner look, and the wood beams were stained to match the new mantle and floating shelves. The updated ceiling and beams created another dramatic focal point in the room, drawing the eye upward, and creating an open, spacious feel to the room. The room was finalized by removing the existing ceiling fan and replacing it with a rustic, two-toned, four-light chandelier in a distressed weathered oak finish on an iron metal frame.
Photo Credit: Nina Leone Photography
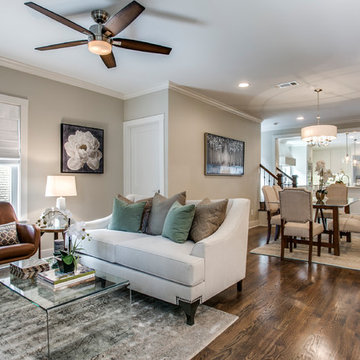
Staging with Deana M. Chow, Photos by Shoot to Sell
Mittelgroßes, Repräsentatives, Offenes Rustikales Wohnzimmer in Dallas
Mittelgroßes, Repräsentatives, Offenes Rustikales Wohnzimmer in Dallas
16.317 Rustikale Wohnideen
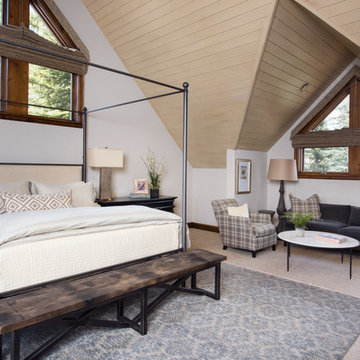
Rustikales Schlafzimmer mit weißer Wandfarbe, Teppichboden und grauem Boden in Denver
1



















