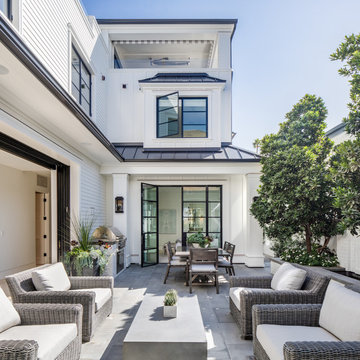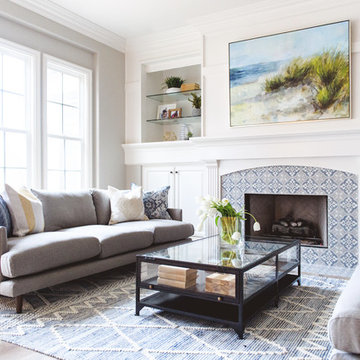Maritime Wohnideen

Photo: Rachel Loewen © 2018 Houzz
Offenes Maritimes Wohnzimmer mit weißer Wandfarbe, Kamin und gefliester Kaminumrandung in Chicago
Offenes Maritimes Wohnzimmer mit weißer Wandfarbe, Kamin und gefliester Kaminumrandung in Chicago

Jonathon Edwards Media
Großes, Offenes Maritimes Wohnzimmer mit brauner Wandfarbe, braunem Holzboden, Multimediawand, Kamin und Kaminumrandung aus Stein in Sonstige
Großes, Offenes Maritimes Wohnzimmer mit brauner Wandfarbe, braunem Holzboden, Multimediawand, Kamin und Kaminumrandung aus Stein in Sonstige
Finden Sie den richtigen Experten für Ihr Projekt

Gerald Diel
Maritimes Wohnzimmer mit beiger Wandfarbe, hellem Holzboden, TV-Wand und braunem Boden in Sydney
Maritimes Wohnzimmer mit beiger Wandfarbe, hellem Holzboden, TV-Wand und braunem Boden in Sydney

Abgetrenntes Maritimes Wohnzimmer mit weißer Wandfarbe, braunem Holzboden, Kamin, Kaminumrandung aus Stein, TV-Wand und braunem Boden in Sonstige

Our client wanted a rustic chic look for their covered porch. We gave the crown molding and trim a more formal look, but kept the roof more rustic with open rafters.
At Atlanta Porch & Patio we are dedicated to building beautiful custom porches, decks, and outdoor living spaces throughout the metro Atlanta area. Our mission is to turn our clients’ ideas, dreams, and visions into personalized, tangible outcomes. Clients of Atlanta Porch & Patio rest easy knowing each step of their project is performed to the highest standards of honesty, integrity, and dependability. Our team of builders and craftsmen are licensed, insured, and always up to date on trends, products, designs, and building codes. We are constantly educating ourselves in order to provide our clients the best services at the best prices.
We deliver the ultimate professional experience with every step of our projects. After setting up a consultation through our website or by calling the office, we will meet with you in your home to discuss all of your ideas and concerns. After our initial meeting and site consultation, we will compile a detailed design plan and quote complete with renderings and a full listing of the materials to be used. Upon your approval, we will then draw up the necessary paperwork and decide on a project start date. From demo to cleanup, we strive to deliver your ultimate relaxation destination on time and on budget.

Custom living room built-in wall unit with fireplace.
Woodmeister Master Builders
Chip Webster Architects
Dujardin Design Associates
Terry Pommett Photography
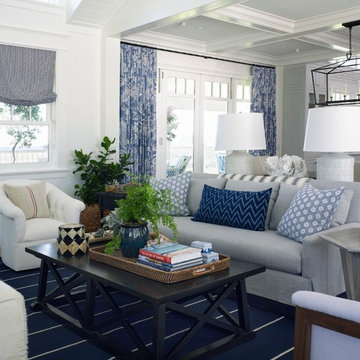
This is the ocean view second story living room which opens to the ocean view deck, dining room and kitchen.
Offenes Maritimes Wohnzimmer in San Diego
Offenes Maritimes Wohnzimmer in San Diego

Our Lounge Lake Rug features circles of many hues, some striped, some color-blocked, in a crisp grid on a neutral ground. This kind of rug easily ties together all the colors of a room, or adds pop in a neutral scheme. The circles are both loop and pile, against a loop ground, and there are hints of rayon in the wool circles, giving them a bit of a sheen and adding to the textural variation. Also shown: Camden Sofa, Charleston and Madison Chairs.

This tiny home is located on a treelined street in the Kitsilano neighborhood of Vancouver. We helped our client create a living and dining space with a beach vibe in this small front room that comfortably accommodates their growing family of four. The starting point for the decor was the client's treasured antique chaise (positioned under the large window) and the scheme grew from there. We employed a few important space saving techniques in this room... One is building seating into a corner that doubles as storage, the other is tucking a footstool, which can double as an extra seat, under the custom wood coffee table. The TV is carefully concealed in the custom millwork above the fireplace. Finally, we personalized this space by designing a family gallery wall that combines family photos and shadow boxes of treasured keepsakes. Interior Decorating by Lori Steeves of Simply Home Decorating. Photos by Tracey Ayton Photography

Chad Mellon Photographer
Großes Maritimes Hauptschlafzimmer ohne Kamin mit beiger Wandfarbe, braunem Holzboden und braunem Boden in Orange County
Großes Maritimes Hauptschlafzimmer ohne Kamin mit beiger Wandfarbe, braunem Holzboden und braunem Boden in Orange County
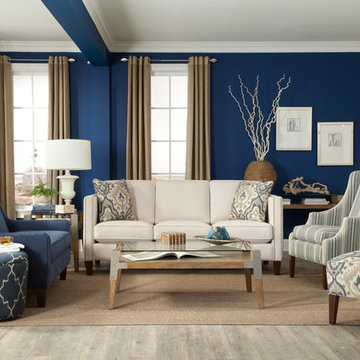
Mittelgroßes, Repräsentatives, Fernseherloses, Abgetrenntes Maritimes Wohnzimmer ohne Kamin mit blauer Wandfarbe, hellem Holzboden und braunem Boden in New York
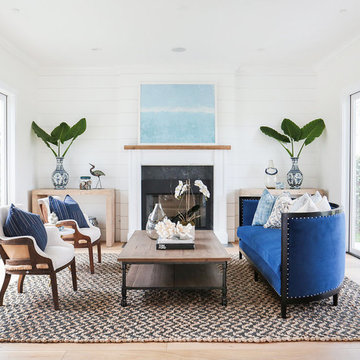
Interior Design by Blackband Design 949.872.2234 www.blackbanddesign.com
Home Build & Design by: Graystone Custom Builders, Inc. Newport Beach, CA (949) 466-0900
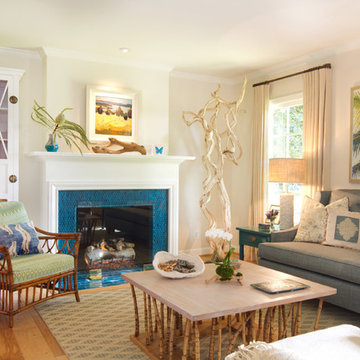
The homeowners of this California Cottage wanted a beach vibe in their 1700 sq. ft. home. They wanted to make the most of their spaces by widening doorways, adding wood floors throughout the house, and adding a skylight. The result is cozy, casual California living at its best with frequent family dinners and celebrations with friends.
Photos by Erika Bierman www.erikabiermanphotography.com
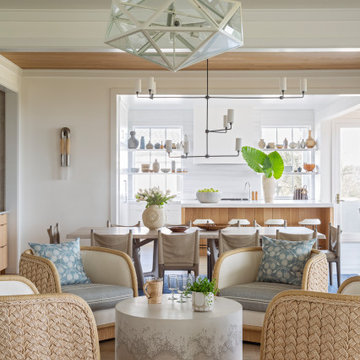
Großes, Repräsentatives, Offenes Maritimes Wohnzimmer mit weißer Wandfarbe, braunem Holzboden und beigem Boden in Charleston
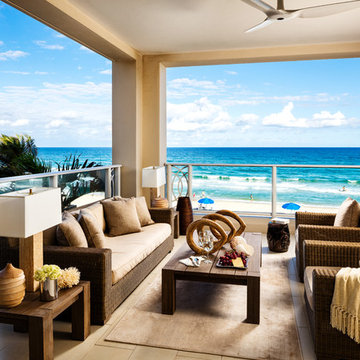
Sargent Photography
J/Howard Design Inc
Mittelgroßer, Überdachter Maritimer Balkon mit Glasgeländer in Miami
Mittelgroßer, Überdachter Maritimer Balkon mit Glasgeländer in Miami

This project was featured in Midwest Home magazine as the winner of ASID Life in Color. The addition of a kitchen with custom shaker-style cabinetry and a large shiplap island is perfect for entertaining and hosting events for family and friends. Quartz counters that mimic the look of marble were chosen for their durability and ease of maintenance. Open shelving with brass sconces above the sink create a focal point for the large open space.
Putting a modern spin on the traditional nautical/coastal theme was a goal. We took the quintessential palette of navy and white and added pops of green, stylish patterns, and unexpected artwork to create a fresh bright space. Grasscloth on the back of the built in bookshelves and console table along with rattan and the bentwood side table add warm texture. Finishes and furnishings were selected with a practicality to fit their lifestyle and the connection to the outdoors. A large sectional along with the custom cocktail table in the living room area provide ample room for game night or a quiet evening watching movies with the kids.
To learn more visit https://k2interiordesigns.com
To view article in Midwest Home visit https://midwesthome.com/interior-spaces/life-in-color-2019/
Photography - Spacecrafting

Cristina Danielle Photography
Großes, Offenes Maritimes Wohnzimmer mit Kamin, Kaminumrandung aus Backstein, grauer Wandfarbe, Teppichboden, TV-Wand und blauem Boden in Jacksonville
Großes, Offenes Maritimes Wohnzimmer mit Kamin, Kaminumrandung aus Backstein, grauer Wandfarbe, Teppichboden, TV-Wand und blauem Boden in Jacksonville
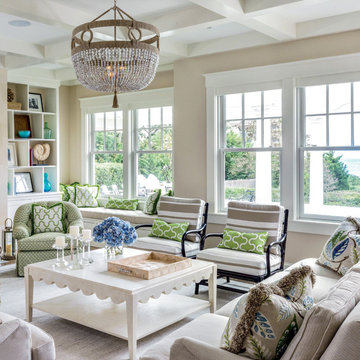
Fernseherloses Maritimes Wohnzimmer mit beiger Wandfarbe in Boston
Maritime Wohnideen
1



















