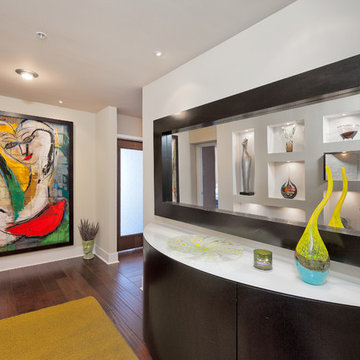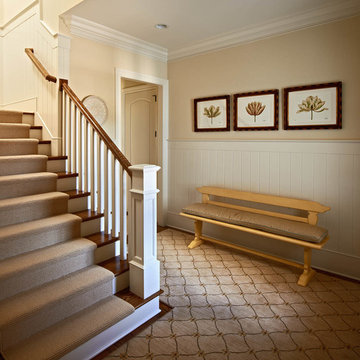Foyer Ideen und Design
Suche verfeinern:
Budget
Sortieren nach:Heute beliebt
1 – 20 von 87 Fotos
1 von 3
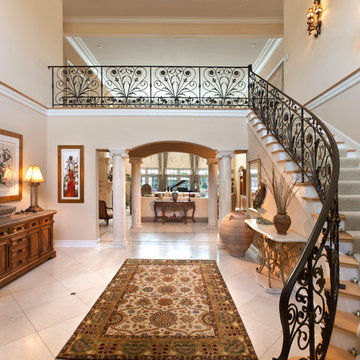
Grand Foyer with open rod-iron stair case and marble columns.
Mediterranes Foyer mit beiger Wandfarbe, Keramikboden und beigem Boden in Milwaukee
Mediterranes Foyer mit beiger Wandfarbe, Keramikboden und beigem Boden in Milwaukee
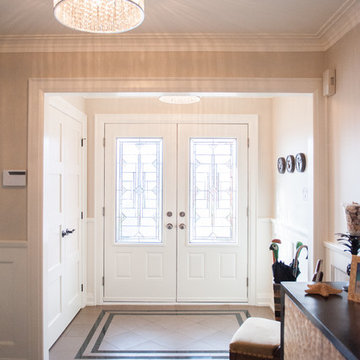
Klassisches Foyer mit beiger Wandfarbe, Doppeltür und Haustür aus Glas in Toronto

Josh Caldwell Photography
Klassisches Foyer mit beiger Wandfarbe, braunem Holzboden, Einzeltür, hellbrauner Holzhaustür und braunem Boden in Denver
Klassisches Foyer mit beiger Wandfarbe, braunem Holzboden, Einzeltür, hellbrauner Holzhaustür und braunem Boden in Denver

Großes Uriges Foyer mit beiger Wandfarbe, Keramikboden, Einzeltür und Haustür aus Glas in Denver
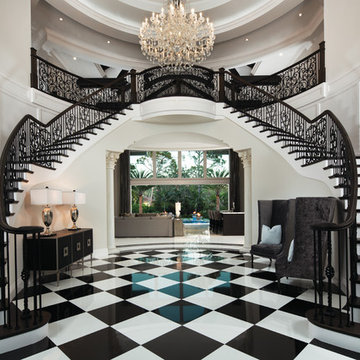
The entry way features 30’ ceilings with intricately scroll-cut wood beams, butterfly staircase, checkered black and white marble flooring, and crisp, white wall panel detailing.
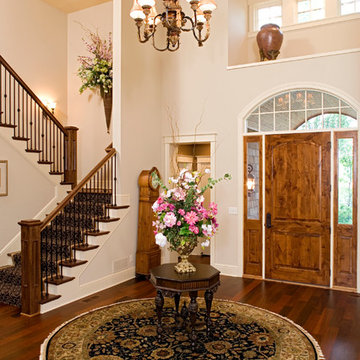
Builder: Pillar Homes
www.pillarhomes.com
Klassisches Foyer mit beiger Wandfarbe, dunklem Holzboden, Einzeltür und hellbrauner Holzhaustür in Minneapolis
Klassisches Foyer mit beiger Wandfarbe, dunklem Holzboden, Einzeltür und hellbrauner Holzhaustür in Minneapolis
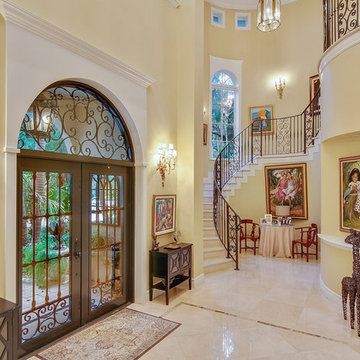
The Supreme Scence
Klassisches Foyer mit gelber Wandfarbe, Doppeltür und Haustür aus Glas in Miami
Klassisches Foyer mit gelber Wandfarbe, Doppeltür und Haustür aus Glas in Miami

Mittelgroßes Maritimes Foyer mit beiger Wandfarbe, dunklem Holzboden, Doppeltür und Haustür aus Glas in Providence

With enormous rectangular beams and round log posts, the Spanish Peaks House is a spectacular study in contrasts. Even the exterior—with horizontal log slab siding and vertical wood paneling—mixes textures and styles beautifully. An outdoor rock fireplace, built-in stone grill and ample seating enable the owners to make the most of the mountain-top setting.
Inside, the owners relied on Blue Ribbon Builders to capture the natural feel of the home’s surroundings. A massive boulder makes up the hearth in the great room, and provides ideal fireside seating. A custom-made stone replica of Lone Peak is the backsplash in a distinctive powder room; and a giant slab of granite adds the finishing touch to the home’s enviable wood, tile and granite kitchen. In the daylight basement, brushed concrete flooring adds both texture and durability.
Roger Wade
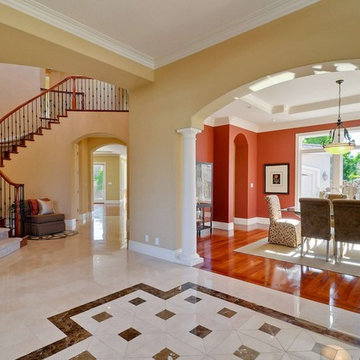
All Photo Credits to Victor Lin Photography
www.victorlinphoto.com/
Klassisches Foyer mit beiger Wandfarbe, Marmorboden und beigem Boden in San Francisco
Klassisches Foyer mit beiger Wandfarbe, Marmorboden und beigem Boden in San Francisco
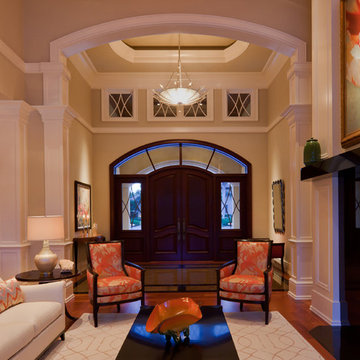
Lori Hamilton Photography
Großes Klassisches Foyer mit Doppeltür, beiger Wandfarbe, braunem Holzboden und dunkler Holzhaustür in Miami
Großes Klassisches Foyer mit Doppeltür, beiger Wandfarbe, braunem Holzboden und dunkler Holzhaustür in Miami
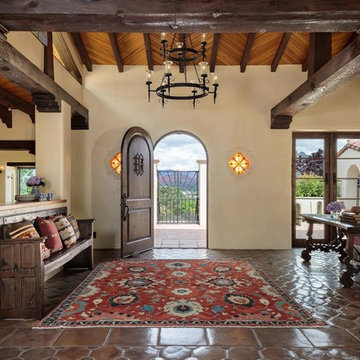
Großes Mediterranes Foyer mit beiger Wandfarbe, Einzeltür, dunkler Holzhaustür, braunem Boden und Keramikboden in Miami
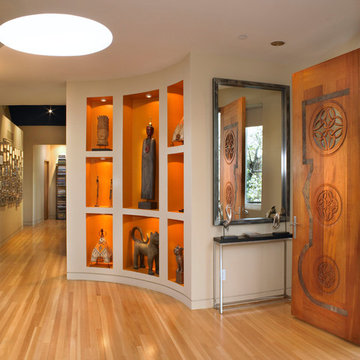
monika hilleary: light dance
Modernes Foyer mit hellem Holzboden und braunem Boden in Denver
Modernes Foyer mit hellem Holzboden und braunem Boden in Denver
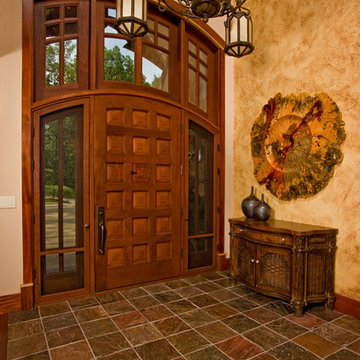
Hilliard Photographics
Großes Rustikales Foyer mit Schieferboden, Einzeltür, hellbrauner Holzhaustür und beiger Wandfarbe in Chicago
Großes Rustikales Foyer mit Schieferboden, Einzeltür, hellbrauner Holzhaustür und beiger Wandfarbe in Chicago
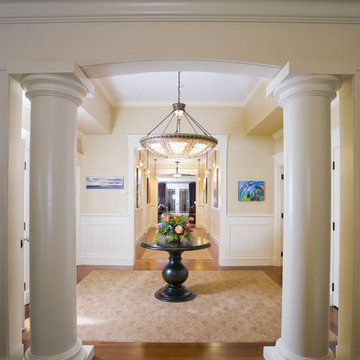
Lynne Damianos
Klassisches Foyer mit beiger Wandfarbe und braunem Holzboden in Boston
Klassisches Foyer mit beiger Wandfarbe und braunem Holzboden in Boston
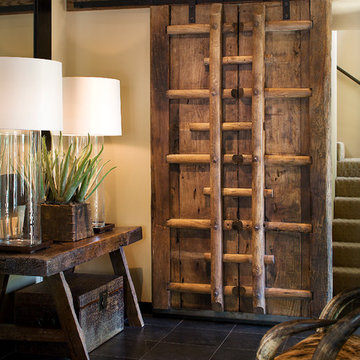
Antique wooden doors were fabricated by contractor JP Malone, Scottsdale AZ, as a rolling barn style door to close off access to the upper master suite. Oversized glass table lamps rest on a primitive teak console table. A steer horn and cowhide chair in the foreground. Floor tiles are black slate.
Jeff Zaruba Photography
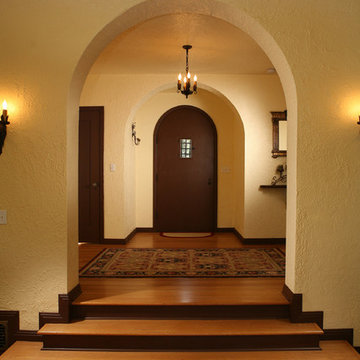
Tom Queally
Mediterranes Foyer mit beiger Wandfarbe, braunem Holzboden, Einzeltür und dunkler Holzhaustür in Los Angeles
Mediterranes Foyer mit beiger Wandfarbe, braunem Holzboden, Einzeltür und dunkler Holzhaustür in Los Angeles
Foyer Ideen und Design
1

