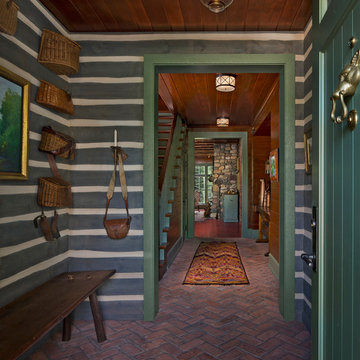Foyer mit Backsteinboden Ideen und Design
Suche verfeinern:
Budget
Sortieren nach:Heute beliebt
41 – 60 von 176 Fotos
1 von 3
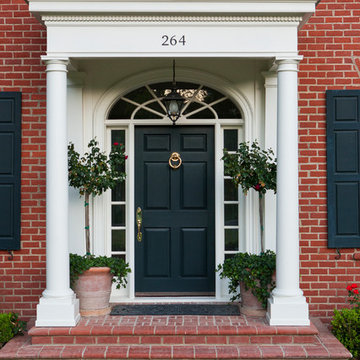
SoCal Contractor- Construction
Lori Dennis Inc- Interior Design
Mark Tanner-Photography
Geräumiges Klassisches Foyer mit roter Wandfarbe, Backsteinboden, Einzeltür und schwarzer Haustür in San Diego
Geräumiges Klassisches Foyer mit roter Wandfarbe, Backsteinboden, Einzeltür und schwarzer Haustür in San Diego
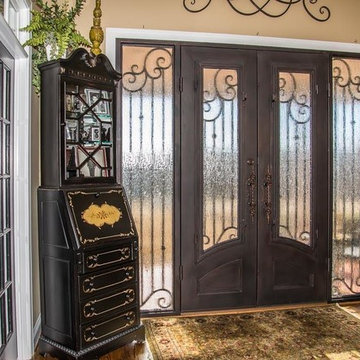
Mittelgroßes Klassisches Foyer mit weißer Wandfarbe, Backsteinboden, Doppeltür und brauner Haustür in Raleigh
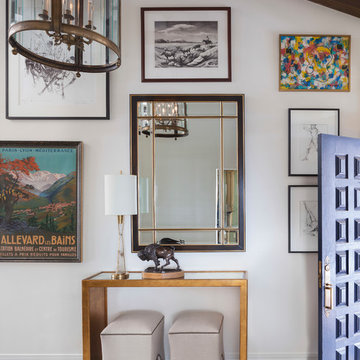
Susie Brenner Photography
Mittelgroßes Stilmix Foyer mit weißer Wandfarbe, Backsteinboden, Doppeltür, blauer Haustür und buntem Boden in Denver
Mittelgroßes Stilmix Foyer mit weißer Wandfarbe, Backsteinboden, Doppeltür, blauer Haustür und buntem Boden in Denver
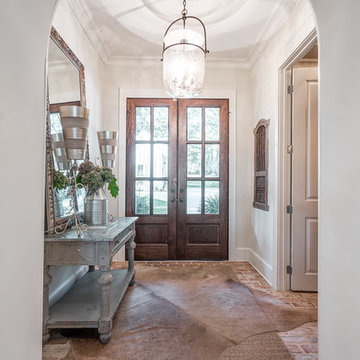
Greg Riegler Photography
Foyer mit weißer Wandfarbe, Backsteinboden, Doppeltür und hellbrauner Holzhaustür in Sonstige
Foyer mit weißer Wandfarbe, Backsteinboden, Doppeltür und hellbrauner Holzhaustür in Sonstige
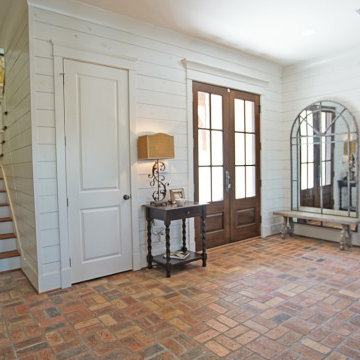
The living room has white ship lap walls and split brick floors. There are french doors leading to a porch overlooking the water. There is wood flooring matching the stained wooden columns and beams. There is a sliding wooden barn door to add to the rustic appeal of the room. Designed by Bob Chatham Custom Home Design and build by Phillip Vlahos of VDT Construction.
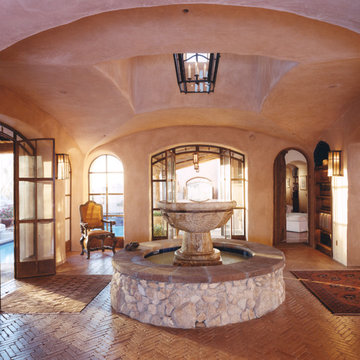
Mittelgroßes Mediterranes Foyer mit beiger Wandfarbe, Backsteinboden, Doppeltür, Haustür aus Glas und rotem Boden
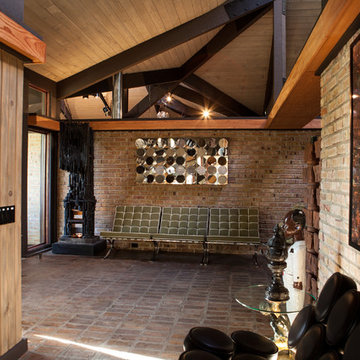
Studio West Photography
Großes Eklektisches Foyer mit beiger Wandfarbe, Backsteinboden, Doppeltür und dunkler Holzhaustür in Chicago
Großes Eklektisches Foyer mit beiger Wandfarbe, Backsteinboden, Doppeltür und dunkler Holzhaustür in Chicago
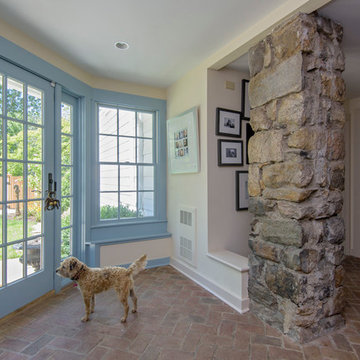
Design Builders & Remodeling is a one stop shop operation. From the start, design solutions are strongly rooted in practical applications and experience. Project planning takes into account the realities of the construction process and mindful of your established budget. All the work is centralized in one firm reducing the chances of costly or time consuming surprises. A solid partnership with solid professionals to help you realize your dreams for a new or improved home.
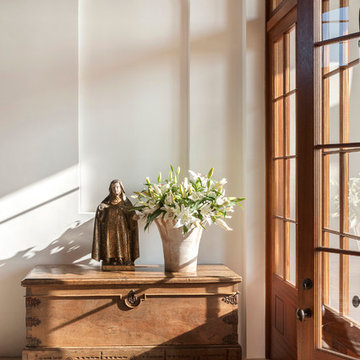
Peter Vitale
Mediterranes Foyer mit Backsteinboden und weißer Wandfarbe in Austin
Mediterranes Foyer mit Backsteinboden und weißer Wandfarbe in Austin
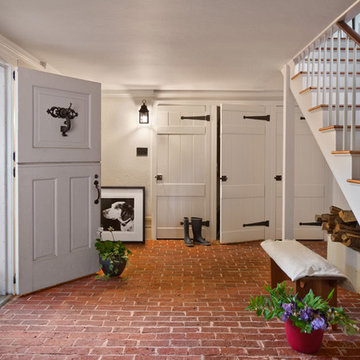
© Anthony Crisafulli 2015
Country Foyer mit weißer Wandfarbe, Backsteinboden, Klöntür und weißer Haustür in Providence
Country Foyer mit weißer Wandfarbe, Backsteinboden, Klöntür und weißer Haustür in Providence
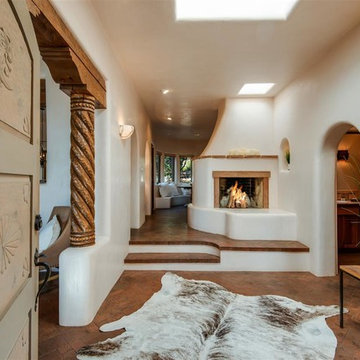
Marshall Elias Photography
Mittelgroßes Mediterranes Foyer mit weißer Wandfarbe, Backsteinboden, Einzeltür, grauer Haustür und braunem Boden in Sonstige
Mittelgroßes Mediterranes Foyer mit weißer Wandfarbe, Backsteinboden, Einzeltür, grauer Haustür und braunem Boden in Sonstige
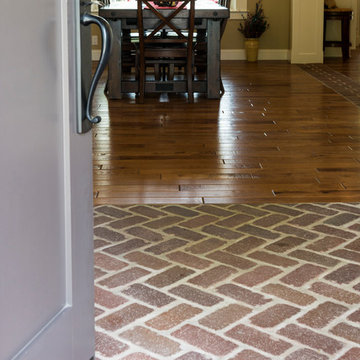
This home was originally built in 1950 and was renovated and redesigned to capture its traditional Woodland roots, while also capturing a sense of a clean and contemporary design.
Photos by: Farrell Scott
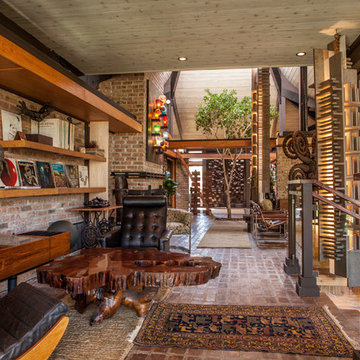
Studio West Photography
Großes Stilmix Foyer mit beiger Wandfarbe, Backsteinboden, Doppeltür und dunkler Holzhaustür in Chicago
Großes Stilmix Foyer mit beiger Wandfarbe, Backsteinboden, Doppeltür und dunkler Holzhaustür in Chicago
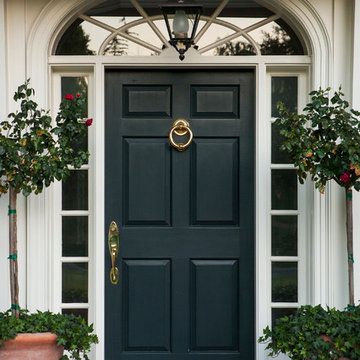
Lori Dennis Interior Design
SoCal Contractor Construction
Mark Tanner Photography
Großes Klassisches Foyer mit weißer Wandfarbe, Backsteinboden, Einzeltür und schwarzer Haustür in Los Angeles
Großes Klassisches Foyer mit weißer Wandfarbe, Backsteinboden, Einzeltür und schwarzer Haustür in Los Angeles
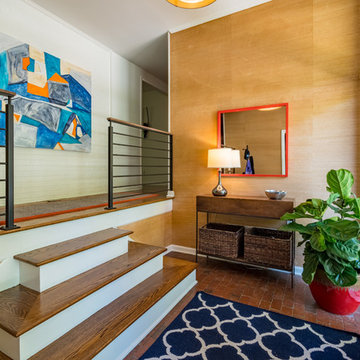
Mid-Century Foyer mit Backsteinboden, Einzeltür, dunkler Holzhaustür und rotem Boden in Raleigh
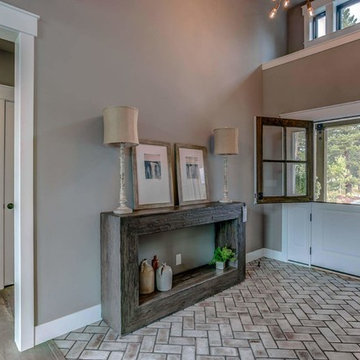
I love how the dutch door turned out. It allows me to open the top of it while keeping the kids and dog in the house.
Mittelgroßes Landhausstil Foyer mit grauer Wandfarbe, Backsteinboden, Klöntür, weißer Haustür und grauem Boden in Sonstige
Mittelgroßes Landhausstil Foyer mit grauer Wandfarbe, Backsteinboden, Klöntür, weißer Haustür und grauem Boden in Sonstige
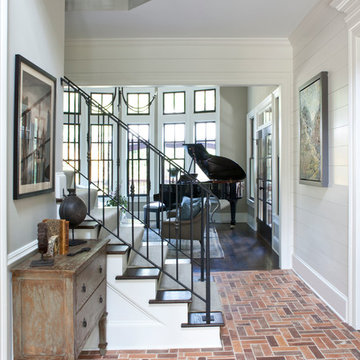
This entry renovation was a complete overhaul. We added Arto brick pavers, custom designed stair rails, shiplap from floor to ceiling, and custom art by Galen Bernard.
Photo Credit : Christina Wedge
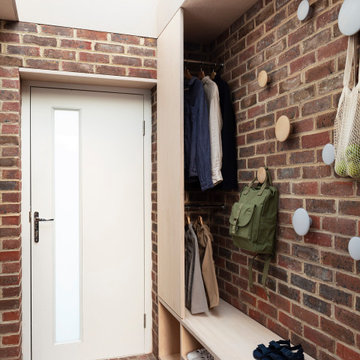
The brief was to design a portico side Extension for an existing home to add more storage space for shoes, coats and above all, create a warm welcoming entrance to their home.
Materials - Brick (to match existing) and birch plywood.
Remodel of Foyer with original John Volk columns
Mediterranes Foyer mit weißer Wandfarbe, Backsteinboden, Einzeltür, hellbrauner Holzhaustür und rotem Boden in Miami
Mediterranes Foyer mit weißer Wandfarbe, Backsteinboden, Einzeltür, hellbrauner Holzhaustür und rotem Boden in Miami
Foyer mit Backsteinboden Ideen und Design
3
