Foyer mit blauer Haustür Ideen und Design
Suche verfeinern:
Budget
Sortieren nach:Heute beliebt
101 – 120 von 809 Fotos
1 von 3
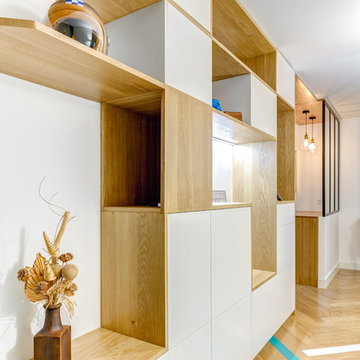
Nos équipes ont utilisé quelques bons tuyaux pour apporter ergonomie, rangements, et caractère à cet appartement situé à Neuilly-sur-Seine. L’utilisation ponctuelle de couleurs intenses crée une nouvelle profondeur à l’espace tandis que le choix de matières naturelles et douces apporte du style. Effet déco garanti!
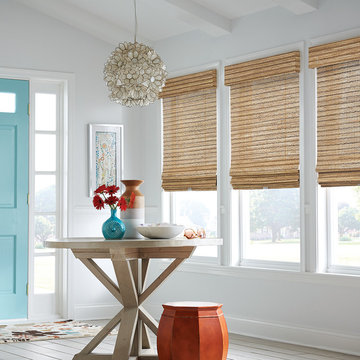
Großes Landhaus Foyer mit grauer Wandfarbe, hellem Holzboden, Einzeltür, blauer Haustür und grauem Boden in Sonstige
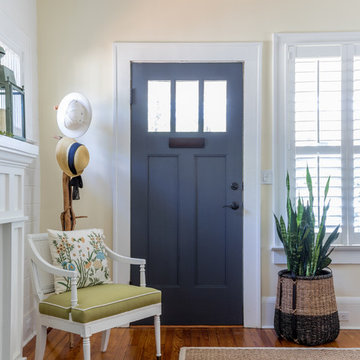
JESSIE PREZA PHOTOGRAPHY
Shabby-Chic Foyer mit gelber Wandfarbe, braunem Holzboden, Einzeltür und blauer Haustür in Jacksonville
Shabby-Chic Foyer mit gelber Wandfarbe, braunem Holzboden, Einzeltür und blauer Haustür in Jacksonville

Großes Mid-Century Foyer mit weißer Wandfarbe, hellem Holzboden, Einzeltür, blauer Haustür, braunem Boden und gewölbter Decke in Sacramento
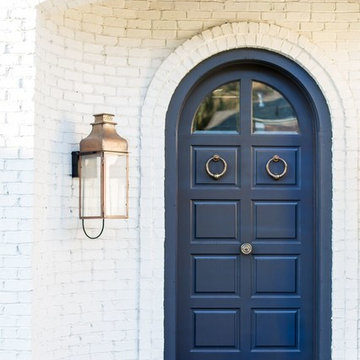
Front Entry Door for the 'Lausanne'; Lindsay Salazar Photography
Großes Klassisches Foyer mit weißer Wandfarbe, Kalkstein, Einzeltür und blauer Haustür in Salt Lake City
Großes Klassisches Foyer mit weißer Wandfarbe, Kalkstein, Einzeltür und blauer Haustür in Salt Lake City
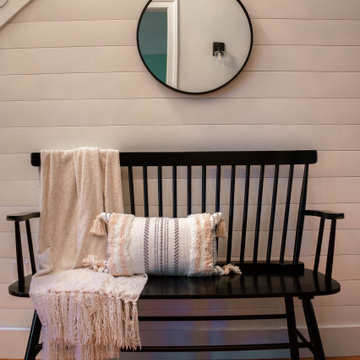
This two-story entryway will WOW guests as soon as they walk through the door. A globe chandelier, navy colored front door, shiplap accent wall, and stunning sitting bench were all designed to bring farmhouse elements the client was looking for.
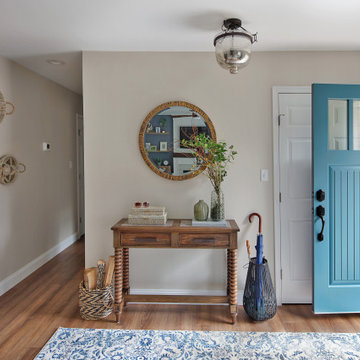
Nestled in the Pocono mountains, the house had been on the market for a while, and no one had any interest in it. Then along comes our lovely client, who was ready to put roots down here, leaving Philadelphia, to live closer to her daughter.
She had a vision of how to make this older small ranch home, work for her. This included images of baking in a beautiful kitchen, lounging in a calming bedroom, and hosting family and friends, toasting to life and traveling! We took that vision, and working closely with our contractors, carpenters, and product specialists, spent 8 months giving this home new life. This included renovating the entire interior, adding an addition for a new spacious master suite, and making improvements to the exterior.
It is now, not only updated and more functional; it is filled with a vibrant mix of country traditional style. We are excited for this new chapter in our client’s life, the memories she will make here, and are thrilled to have been a part of this ranch house Cinderella transformation.
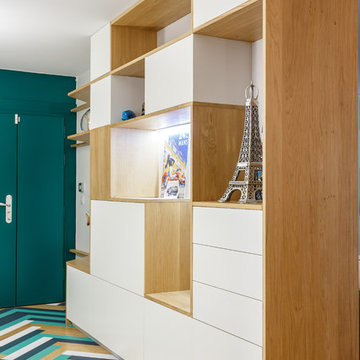
Nos équipes ont utilisé quelques bons tuyaux pour apporter ergonomie, rangements, et caractère à cet appartement situé à Neuilly-sur-Seine. L’utilisation ponctuelle de couleurs intenses crée une nouvelle profondeur à l’espace tandis que le choix de matières naturelles et douces apporte du style. Effet déco garanti!
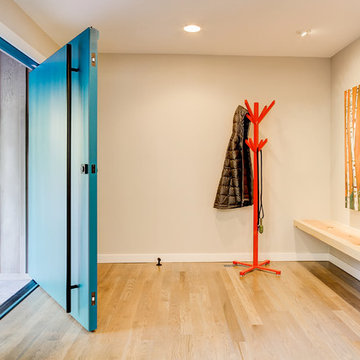
A large, bright blue, pivot door sets the contemporary mood as soon as you enter. The blue door contrasts with the bright orange coat rack and artwork.
Photography by Travis Petersen.
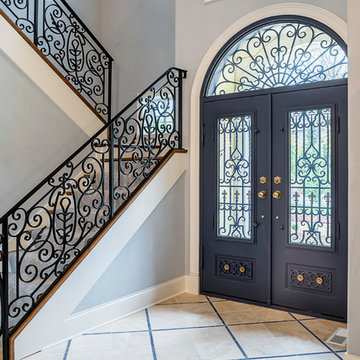
Rolfe Hokanson
Mittelgroßes Klassisches Foyer mit blauer Wandfarbe, Marmorboden, Doppeltür und blauer Haustür in Chicago
Mittelgroßes Klassisches Foyer mit blauer Wandfarbe, Marmorboden, Doppeltür und blauer Haustür in Chicago
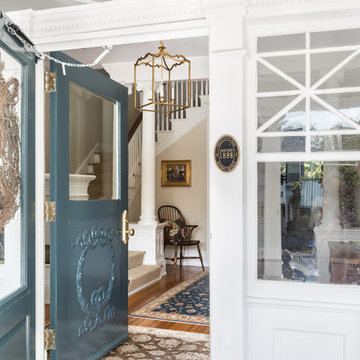
Angie Seckinger
Klassisches Foyer mit beiger Wandfarbe, braunem Holzboden, Einzeltür, blauer Haustür und braunem Boden in Washington, D.C.
Klassisches Foyer mit beiger Wandfarbe, braunem Holzboden, Einzeltür, blauer Haustür und braunem Boden in Washington, D.C.

Großes Klassisches Foyer mit blauer Wandfarbe, Porzellan-Bodenfliesen, Doppeltür, blauer Haustür und Wandpaneelen in Salt Lake City
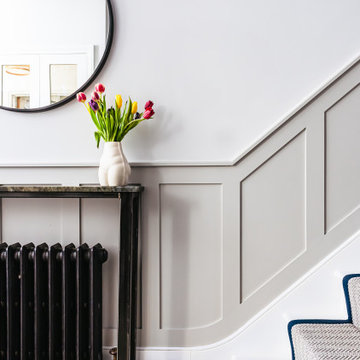
A high traffic area in busy family homes, this hallway required a little more order. This was provided by updating the hall cupboard to include antiqued mirrored doors – for a final check as you left the house. Panelling broke up the walls and lifted the area. A bespoke console table made AbsalonClassics on Etsy with an off cut of the very precious Lapis Lazuli stone from Marble City, provides a resting place for keys and letters and some welcoming flowers. The Dots coat hooks by Muuto provide further order. Floors for Thought supplied the grey herringbone runner, with the blue trim chosen to compliment the existing floor tiles. The Arezzo wall mirror was from Victoria Plumbing and the ‘cheeky’ bottom Vase from Rockett St George.
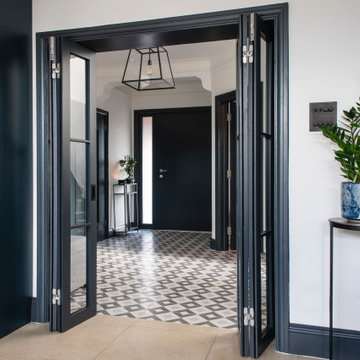
Bespoke doors made by us, designed for use fully open or with 2 doors closed. Spray lacquered with cross bars.
Großes Modernes Foyer mit weißer Wandfarbe, Keramikboden, Drehtür, blauer Haustür und buntem Boden in London
Großes Modernes Foyer mit weißer Wandfarbe, Keramikboden, Drehtür, blauer Haustür und buntem Boden in London
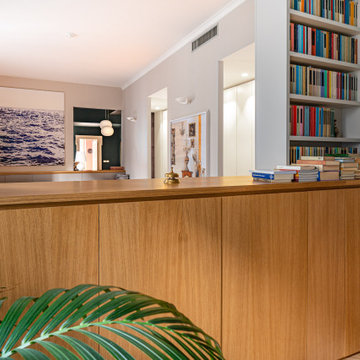
Mittelgroßes Eklektisches Foyer mit blauer Wandfarbe, hellem Holzboden, Doppeltür, blauer Haustür und beigem Boden in Mailand
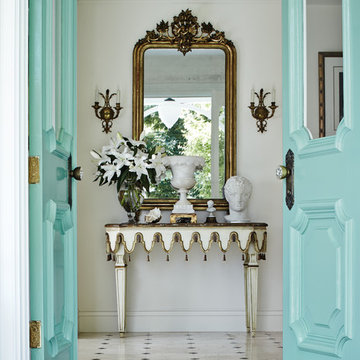
R. Brad Knipstein Photography
Großes Klassisches Foyer mit weißer Wandfarbe, Porzellan-Bodenfliesen, Doppeltür und blauer Haustür in San Francisco
Großes Klassisches Foyer mit weißer Wandfarbe, Porzellan-Bodenfliesen, Doppeltür und blauer Haustür in San Francisco
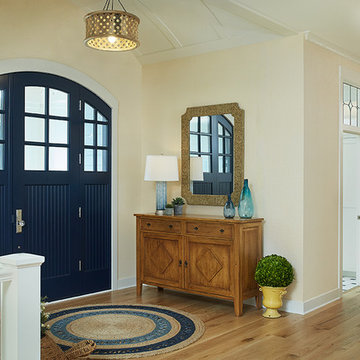
Builder: Segard Builders
Photographer: Ashley Avila Photography
Symmetry and traditional sensibilities drive this homes stately style. Flanking garages compliment a grand entrance and frame a roundabout style motor court. On axis, and centered on the homes roofline is a traditional A-frame dormer. The walkout rear elevation is covered by a paired column gallery that is connected to the main levels living, dining, and master bedroom. Inside, the foyer is centrally located, and flanked to the right by a grand staircase. To the left of the foyer is the homes private master suite featuring a roomy study, expansive dressing room, and bedroom. The dining room is surrounded on three sides by large windows and a pair of French doors open onto a separate outdoor grill space. The kitchen island, with seating for seven, is strategically placed on axis to the living room fireplace and the dining room table. Taking a trip down the grand staircase reveals the lower level living room, which serves as an entertainment space between the private bedrooms to the left and separate guest bedroom suite to the right. Rounding out this plans key features is the attached garage, which has its own separate staircase connecting it to the lower level as well as the bonus room above.
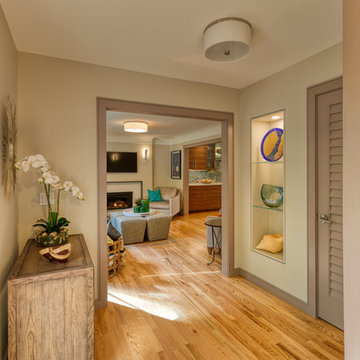
Our client decided to move back into her family home to take care of her aging father. A remodel and size-appropriate addition transformed this home to allow both generations to live safely and comfortably. This remodel and addition was designed and built by Meadowlark Design+Build in Ann Arbor, Michigan. Photo credits Sean Carter
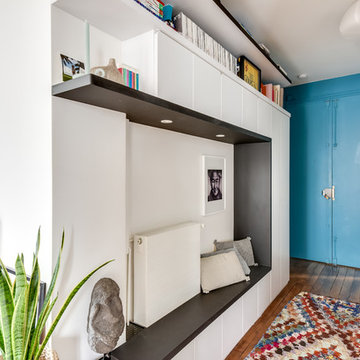
Shootin
Großes Modernes Foyer mit weißer Wandfarbe, dunklem Holzboden, Doppeltür, blauer Haustür und braunem Boden in Paris
Großes Modernes Foyer mit weißer Wandfarbe, dunklem Holzboden, Doppeltür, blauer Haustür und braunem Boden in Paris
Foyer mit blauer Haustür Ideen und Design
6
