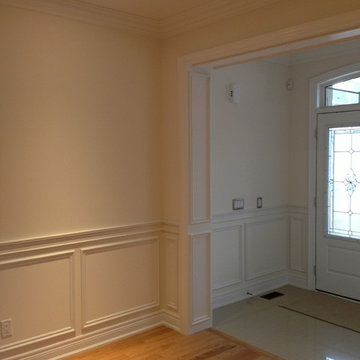Foyer mit Deckengestaltungen Ideen und Design
Suche verfeinern:
Budget
Sortieren nach:Heute beliebt
121 – 140 von 2.441 Fotos
1 von 3

The open layout of this newly renovated home is spacious enough for the clients home work office. The exposed beam and slat wall provide architectural interest . And there is plenty of room for the client's eclectic art collection.
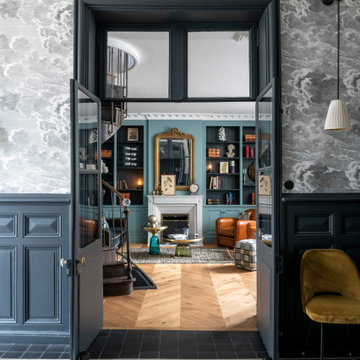
Photo : © Julien Fernandez / Amandine et Jules – Hotel particulier a Angers par l’architecte Laurent Dray.
Großes Klassisches Foyer mit blauer Wandfarbe, Terrakottaboden, buntem Boden, Kassettendecke und Wandpaneelen in Angers
Großes Klassisches Foyer mit blauer Wandfarbe, Terrakottaboden, buntem Boden, Kassettendecke und Wandpaneelen in Angers

Stunning foyer with new entry door and windows we installed. This amazing entryway with exposed beam ceiling and painted brick accent wall looks incredible with these new black windows and gorgeous entry door. Find the perfect doors and windows for your home with Renewal by Andersen of Greater Toronto, serving most of Ontario.
. . . . . . . . . .
Our windows and doors come in a variety of styles and colors -- Contact Us Today! 844-819-3040

You can see from the dining table right through to the front door in all it's stained glass glory. Loving the bevelled glass panel and frame above the door to the extension. Really allows the light to come in and connect the old to the new.
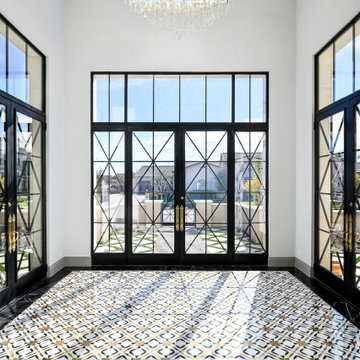
Formal front entry, featuring mosaic floor tile, marble floors, a custom chandelier, and 3 sets of double entry doors with glass for lots of natural light.

Kleines Modernes Foyer mit weißer Wandfarbe, hellem Holzboden, Einzeltür, grauer Haustür und gewölbter Decke in Sonstige
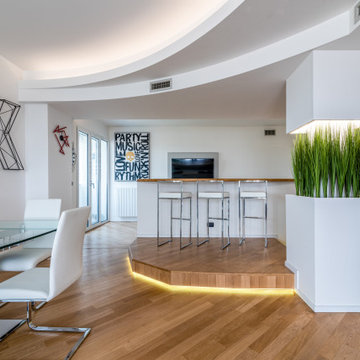
La struttura della pedana è stata mantenuta, modificata con linee più dinamiche e completata con illuminazione led che la fa apparire come un corpo fluttuante, un piccolo palcoscenico casalingo.

Rodwin Architecture & Skycastle Homes
Location: Boulder, Colorado, USA
Interior design, space planning and architectural details converge thoughtfully in this transformative project. A 15-year old, 9,000 sf. home with generic interior finishes and odd layout needed bold, modern, fun and highly functional transformation for a large bustling family. To redefine the soul of this home, texture and light were given primary consideration. Elegant contemporary finishes, a warm color palette and dramatic lighting defined modern style throughout. A cascading chandelier by Stone Lighting in the entry makes a strong entry statement. Walls were removed to allow the kitchen/great/dining room to become a vibrant social center. A minimalist design approach is the perfect backdrop for the diverse art collection. Yet, the home is still highly functional for the entire family. We added windows, fireplaces, water features, and extended the home out to an expansive patio and yard.
The cavernous beige basement became an entertaining mecca, with a glowing modern wine-room, full bar, media room, arcade, billiards room and professional gym.
Bathrooms were all designed with personality and craftsmanship, featuring unique tiles, floating wood vanities and striking lighting.
This project was a 50/50 collaboration between Rodwin Architecture and Kimball Modern
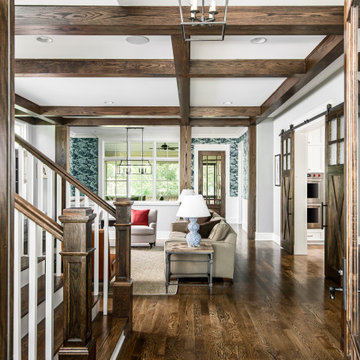
Photography: Garett + Carrie Buell of Studiobuell/ studiobuell.com
Mittelgroßes Uriges Foyer mit grauer Wandfarbe, dunklem Holzboden, Einzeltür, dunkler Holzhaustür und freigelegten Dachbalken in Nashville
Mittelgroßes Uriges Foyer mit grauer Wandfarbe, dunklem Holzboden, Einzeltür, dunkler Holzhaustür und freigelegten Dachbalken in Nashville

Vancouver Special Revamp
Großes Retro Foyer mit weißer Wandfarbe, Porzellan-Bodenfliesen, Einzeltür, schwarzer Haustür, weißem Boden, Tapetendecke und Tapetenwänden in Vancouver
Großes Retro Foyer mit weißer Wandfarbe, Porzellan-Bodenfliesen, Einzeltür, schwarzer Haustür, weißem Boden, Tapetendecke und Tapetenwänden in Vancouver

Großes Modernes Foyer mit brauner Wandfarbe, Marmorboden, beigem Boden, eingelassener Decke und Holzwänden in Paris

2 story vaulted entryway with timber truss accents and lounge and groove ceiling paneling. Reclaimed wood floor has herringbone accent inlaid into it.

This is the main entryway into the house which connects the main house to the garage and mudroom.
Mittelgroßes Country Foyer mit weißer Wandfarbe, Kalkstein, Doppeltür, schwarzer Haustür, grauem Boden und freigelegten Dachbalken in Kolumbus
Mittelgroßes Country Foyer mit weißer Wandfarbe, Kalkstein, Doppeltür, schwarzer Haustür, grauem Boden und freigelegten Dachbalken in Kolumbus
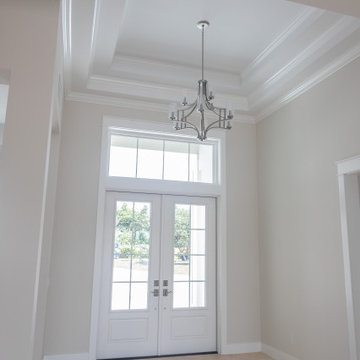
Grand entryway with white double doors, silver chandelier, and tray ceiling detailing.
Mittelgroßes Klassisches Foyer mit beiger Wandfarbe, Doppeltür, weißer Haustür, beigem Boden und eingelassener Decke in Miami
Mittelgroßes Klassisches Foyer mit beiger Wandfarbe, Doppeltür, weißer Haustür, beigem Boden und eingelassener Decke in Miami

A happy front door will bring a smile to anyone's face. It's your first impression of what's inside, so don't be shy.
And don't be two faced! Take the color to both the outside and inside so that the happiness permeates...spread the love! We salvaged the original coke bottle glass window and had it sandwiched between two tempered pieced of clear glass for energy efficiency and safety. And here is where you're first introduced to the unique flooring transitions of porcelain tile and cork - seamlessly coming together without the need for those pesky transition strips. The installers thought we had gone a little mad, but the end product proved otherwise. You know as soon as you walk in the door, you're in for some eye candy!

This Australian-inspired new construction was a successful collaboration between homeowner, architect, designer and builder. The home features a Henrybuilt kitchen, butler's pantry, private home office, guest suite, master suite, entry foyer with concealed entrances to the powder bathroom and coat closet, hidden play loft, and full front and back landscaping with swimming pool and pool house/ADU.

Custom Entryway built-in with seating, storage, and lighting.
Großes Foyer mit grauer Wandfarbe, Keramikboden, Einzeltür, schwarzer Haustür, buntem Boden und gewölbter Decke in Houston
Großes Foyer mit grauer Wandfarbe, Keramikboden, Einzeltür, schwarzer Haustür, buntem Boden und gewölbter Decke in Houston

A modern farmhouse entry with shiplap walls and a painted ceiling tray with a copper leaf sculpture installation.
Landhaus Foyer mit weißer Wandfarbe, Porzellan-Bodenfliesen, buntem Boden, eingelassener Decke und Holzdielenwänden in Denver
Landhaus Foyer mit weißer Wandfarbe, Porzellan-Bodenfliesen, buntem Boden, eingelassener Decke und Holzdielenwänden in Denver

Enter into this light filled foyer complete with beautiful marble floors, rich wood staicase and beatiful moldings throughout
Mittelgroßes Klassisches Foyer mit weißer Wandfarbe, Marmorboden, Einzeltür, schwarzer Haustür, weißem Boden, gewölbter Decke und vertäfelten Wänden in New York
Mittelgroßes Klassisches Foyer mit weißer Wandfarbe, Marmorboden, Einzeltür, schwarzer Haustür, weißem Boden, gewölbter Decke und vertäfelten Wänden in New York
Foyer mit Deckengestaltungen Ideen und Design
7
