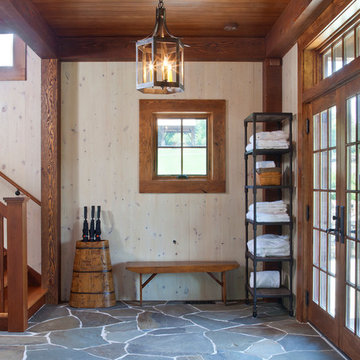Eingang
Suche verfeinern:
Budget
Sortieren nach:Heute beliebt
141 – 160 von 9.384 Fotos
1 von 3
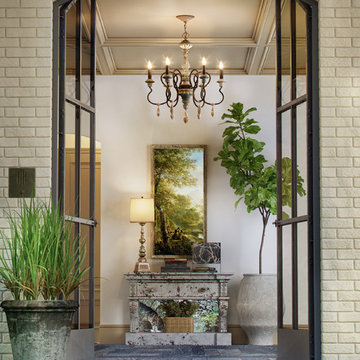
Mittelgroßes Klassisches Foyer mit beiger Wandfarbe, dunklem Holzboden, Doppeltür, Haustür aus Glas und braunem Boden in Detroit
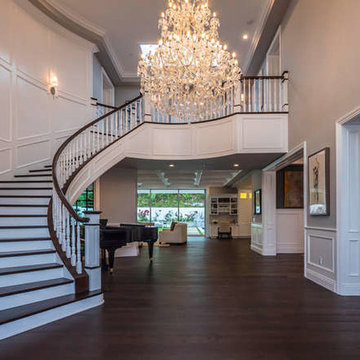
Großes Klassisches Foyer mit grauer Wandfarbe, dunklem Holzboden, Doppeltür und schwarzer Haustür in Los Angeles
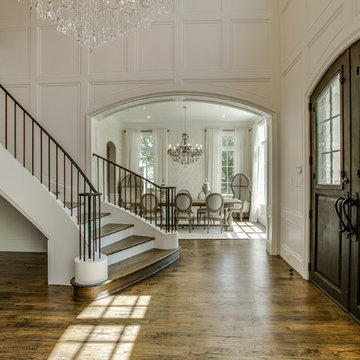
Geräumiges Klassisches Foyer mit weißer Wandfarbe, braunem Holzboden, Doppeltür und dunkler Holzhaustür in Dallas
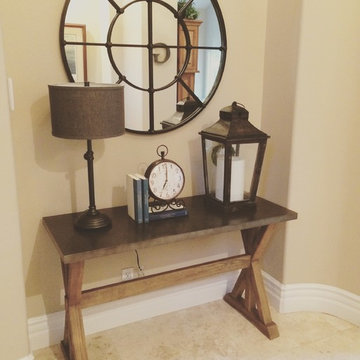
HVI
Mittelgroßes Klassisches Foyer mit beiger Wandfarbe, Porzellan-Bodenfliesen, Doppeltür und dunkler Holzhaustür in Los Angeles
Mittelgroßes Klassisches Foyer mit beiger Wandfarbe, Porzellan-Bodenfliesen, Doppeltür und dunkler Holzhaustür in Los Angeles
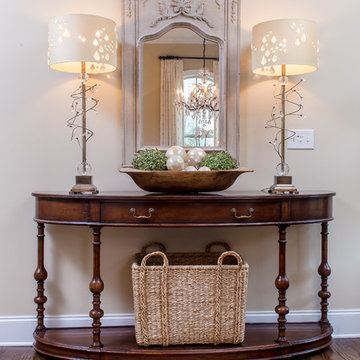
Mittelgroßes Klassisches Foyer mit beiger Wandfarbe, dunklem Holzboden, Doppeltür, dunkler Holzhaustür und braunem Boden in Atlanta
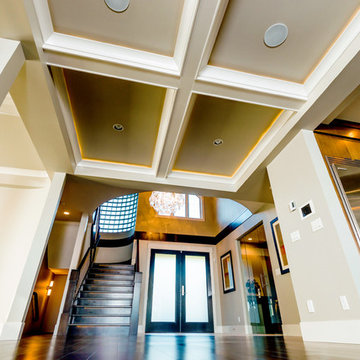
This full-home renovation on Marine Drive in White Rock features stunning, bold colours and finishes, combined with the finest materials and craftsmanship. Fit to entertain the most elite and discerning guests, this modern classic feels like the Presidential penthouse in a 5-star hotel. If you're looking for no-compromise design and quality for your home reno, look no further than Versa Platinum Construction.
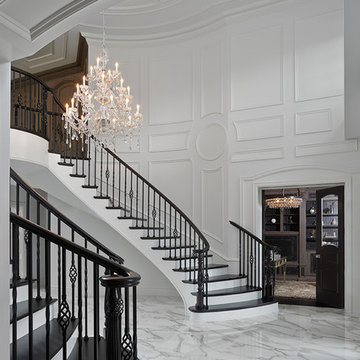
The dramatic contrast of the very dark espresso finish against the white millwork adds to the sophistication of this space. Full design of all Architectural details and finishes which includes custom designed Millwork and styling throughout. Also shown here is the entrance to the Library.
Photography by Carlson Productions LLC
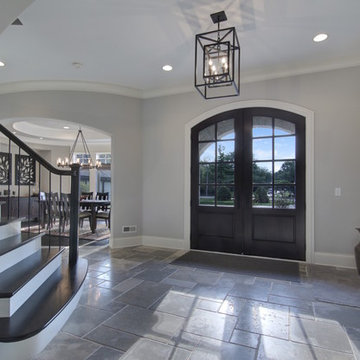
Front entryway with staircase and dark wood front door; the staircase has dark balusters and treads and white risers, and the front door is arched
Großes Klassisches Foyer mit grauer Wandfarbe, Schieferboden, Doppeltür und dunkler Holzhaustür in Chicago
Großes Klassisches Foyer mit grauer Wandfarbe, Schieferboden, Doppeltür und dunkler Holzhaustür in Chicago
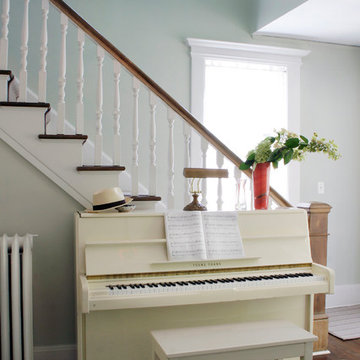
Mittelgroßes Klassisches Foyer mit blauer Wandfarbe, braunem Holzboden, Doppeltür und weißer Haustür in New York
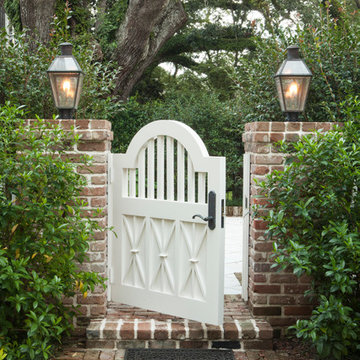
The family room's center French door, lunette dormer, and fireplace were aligned with the existing entrance walk from the street. The pair of custom designed entrance gates repeat the "sheaf of wheat" pattern of the balcony railing above the entrance.
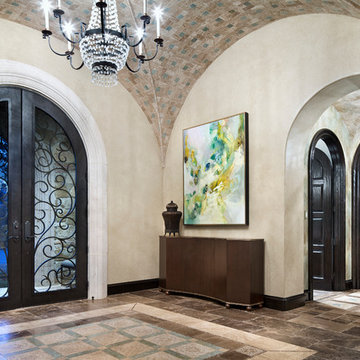
Photography: Piston Design
Mediterranes Foyer mit beiger Wandfarbe, Doppeltür und Haustür aus Glas in Houston
Mediterranes Foyer mit beiger Wandfarbe, Doppeltür und Haustür aus Glas in Houston
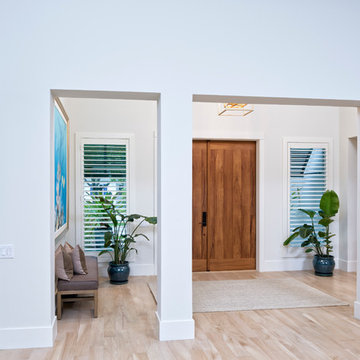
Großes Maritimes Foyer mit weißer Wandfarbe, Porzellan-Bodenfliesen, Doppeltür und hellbrauner Holzhaustür in Miami
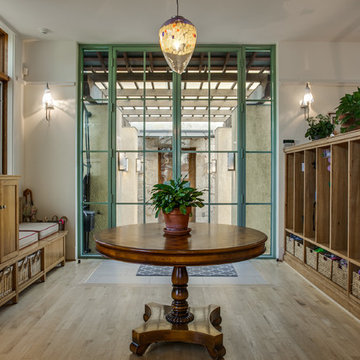
Photo Credit: Juan Molina, Shoot2Sell Photography
Großes Mediterranes Foyer mit beiger Wandfarbe, braunem Holzboden, Doppeltür und Haustür aus Glas in Dallas
Großes Mediterranes Foyer mit beiger Wandfarbe, braunem Holzboden, Doppeltür und Haustür aus Glas in Dallas
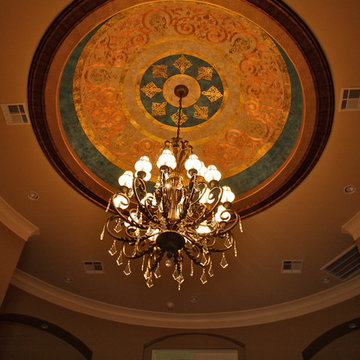
Multiple layers of metallic plasters create an elegant back ground for this large dome ceiling. The hand painted design was delicately leafed with various colors of gold, copper and variegated leaf. A stunning dome ceiling in this grand foyer entry. Copyright © 2016 The Artists Hands
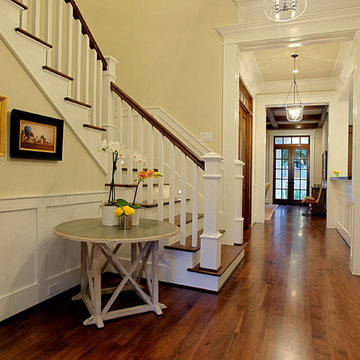
Stone Acorn Builders presents Houston's first Southern Living Showcase in 2012.
Mittelgroßes Klassisches Foyer mit gelber Wandfarbe, dunklem Holzboden, Doppeltür und Haustür aus Glas in Houston
Mittelgroßes Klassisches Foyer mit gelber Wandfarbe, dunklem Holzboden, Doppeltür und Haustür aus Glas in Houston

This Ohana model ATU tiny home is contemporary and sleek, cladded in cedar and metal. The slanted roof and clean straight lines keep this 8x28' tiny home on wheels looking sharp in any location, even enveloped in jungle. Cedar wood siding and metal are the perfect protectant to the elements, which is great because this Ohana model in rainy Pune, Hawaii and also right on the ocean.
A natural mix of wood tones with dark greens and metals keep the theme grounded with an earthiness.
Theres a sliding glass door and also another glass entry door across from it, opening up the center of this otherwise long and narrow runway. The living space is fully equipped with entertainment and comfortable seating with plenty of storage built into the seating. The window nook/ bump-out is also wall-mounted ladder access to the second loft.
The stairs up to the main sleeping loft double as a bookshelf and seamlessly integrate into the very custom kitchen cabinets that house appliances, pull-out pantry, closet space, and drawers (including toe-kick drawers).
A granite countertop slab extends thicker than usual down the front edge and also up the wall and seamlessly cases the windowsill.
The bathroom is clean and polished but not without color! A floating vanity and a floating toilet keep the floor feeling open and created a very easy space to clean! The shower had a glass partition with one side left open- a walk-in shower in a tiny home. The floor is tiled in slate and there are engineered hardwood flooring throughout.

This Ohana model ATU tiny home is contemporary and sleek, cladded in cedar and metal. The slanted roof and clean straight lines keep this 8x28' tiny home on wheels looking sharp in any location, even enveloped in jungle. Cedar wood siding and metal are the perfect protectant to the elements, which is great because this Ohana model in rainy Pune, Hawaii and also right on the ocean.
A natural mix of wood tones with dark greens and metals keep the theme grounded with an earthiness.
Theres a sliding glass door and also another glass entry door across from it, opening up the center of this otherwise long and narrow runway. The living space is fully equipped with entertainment and comfortable seating with plenty of storage built into the seating. The window nook/ bump-out is also wall-mounted ladder access to the second loft.
The stairs up to the main sleeping loft double as a bookshelf and seamlessly integrate into the very custom kitchen cabinets that house appliances, pull-out pantry, closet space, and drawers (including toe-kick drawers).
A granite countertop slab extends thicker than usual down the front edge and also up the wall and seamlessly cases the windowsill.
The bathroom is clean and polished but not without color! A floating vanity and a floating toilet keep the floor feeling open and created a very easy space to clean! The shower had a glass partition with one side left open- a walk-in shower in a tiny home. The floor is tiled in slate and there are engineered hardwood flooring throughout.
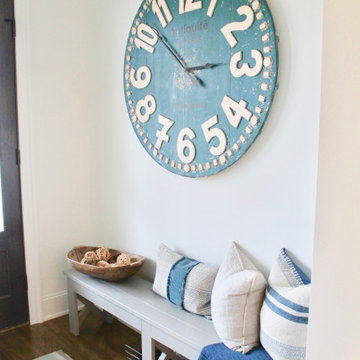
This home was meant to feel collected. Although this home boasts modern features, the French Country style was hidden underneath and was exposed with furnishings. This home is situated in the trees and each space is influenced by the nature right outside the window. The palette for this home focuses on shades of gray, hues of soft blues, fresh white, and rich woods.

Walking into this gorgeous home, you get a feel of just how grand everything is, this space showcases soaring high ceilings, recessed lighting, custom paint, staircase leading to the 2nd floor, tile flooring, fireplace and large windows.
This additional sitting is located in the formal entry and includes a stunning fireplace with mantel.
8
