Foyer mit Haustür aus Glas Ideen und Design
Suche verfeinern:
Budget
Sortieren nach:Heute beliebt
121 – 140 von 2.545 Fotos
1 von 3
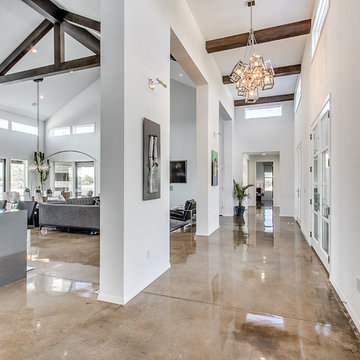
Open entry leading to the living room, dining room, and kitchen area.
Geräumiges Modernes Foyer mit grauer Wandfarbe, Betonboden, Doppeltür und Haustür aus Glas in Oklahoma City
Geräumiges Modernes Foyer mit grauer Wandfarbe, Betonboden, Doppeltür und Haustür aus Glas in Oklahoma City

Our Clients, the proud owners of a landmark 1860’s era Italianate home, desired to greatly improve their daily ingress and egress experience. With a growing young family, the lack of a proper entry area and attached garage was something they wanted to address. They also needed a guest suite to accommodate frequent out-of-town guests and visitors. But in the homeowner’s own words, “He didn’t want to be known as the guy who ‘screwed up’ this beautiful old home”. Our design challenge was to provide the needed space of a significant addition, but do so in a manner that would respect the historic home. Our design solution lay in providing a “hyphen”: a multi-functional daily entry breezeway connector linking the main house with a new garage and in-law suite above.
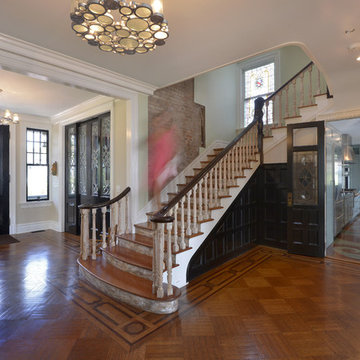
Expansive entryway in Westchester, New York Victorian home. This shows the double doored entry, pocket doored office, main staircase and kitchen beyond.
Peter Krupenye Photographer
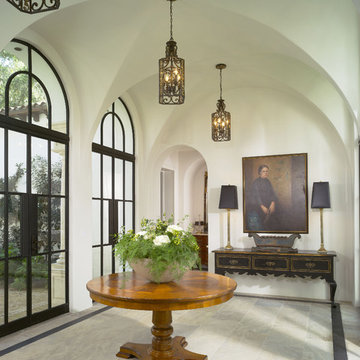
5,400 Heated Square Foot home in St. Simons Island, GA
Mediterranes Foyer mit weißer Wandfarbe, Doppeltür und Haustür aus Glas in Atlanta
Mediterranes Foyer mit weißer Wandfarbe, Doppeltür und Haustür aus Glas in Atlanta
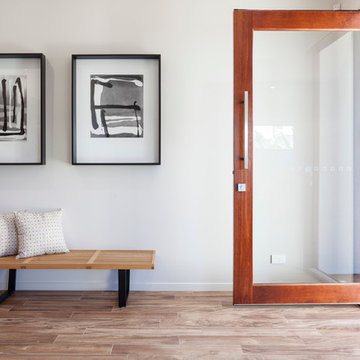
Lucas Muro Architectural & Interiors Photographer
Modernes Foyer mit weißer Wandfarbe, hellem Holzboden, Einzeltür und Haustür aus Glas in Brisbane
Modernes Foyer mit weißer Wandfarbe, hellem Holzboden, Einzeltür und Haustür aus Glas in Brisbane
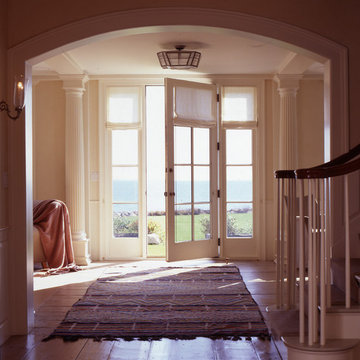
The original house, built in the early 18th century, was moved to this location two hundred years later. This whole house project includes an outdoor stage, a library, two barns, an exercise complex and extensive landscaping with tennis court and pools.
A new stair winds upward to the study built as a widow's walk on the roof.
A large window provides a view to the sea-wall at the bottom of the garden and Buzzard's Bay beyond.
The new stair allows views from the central front hall into the Living Room, which spans the waterside.
The bluestone-edged swimming pool and hot pool merge with the landscape, creating the illusion that the pool and the sea are continuous.
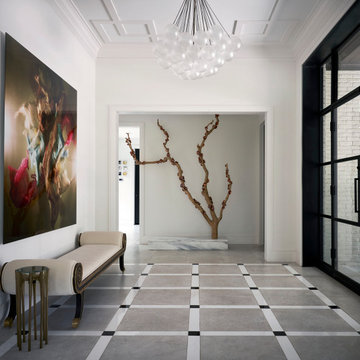
Geräumiges Modernes Foyer mit weißer Wandfarbe, Porzellan-Bodenfliesen, Doppeltür, Haustür aus Glas, grauem Boden und Holzdecke in Sonstige

This stunning foyer is part of a whole house design and renovation by Haven Design and Construction. The 22' ceilings feature a sparkling glass chandelier by Currey and Company. The custom drapery accents the dramatic height of the space and hangs gracefully on a custom curved drapery rod, a comfortable bench overlooks the stunning pool and lushly landscaped yard outside. Glass entry doors by La Cantina provide an impressive entrance, while custom shell and marble niches flank the entryway. Through the arched doorway to the left is the hallway to the study and master suite, while the right arch frames the entry to the luxurious dining room and bar area.
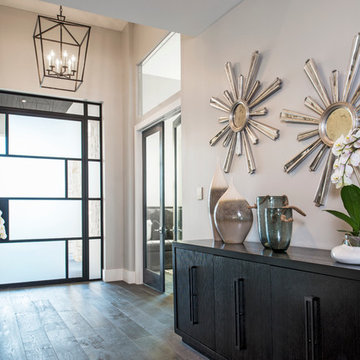
Merrick Ales
Modernes Foyer mit grauer Wandfarbe, dunklem Holzboden und Haustür aus Glas in Austin
Modernes Foyer mit grauer Wandfarbe, dunklem Holzboden und Haustür aus Glas in Austin
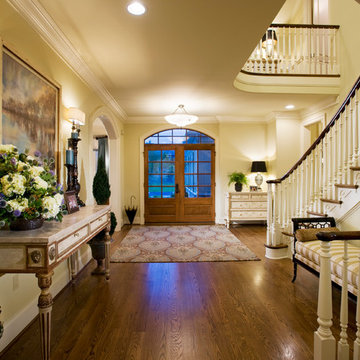
Jay Greene Photography
Klassisches Foyer mit beiger Wandfarbe, braunem Holzboden, Doppeltür und Haustür aus Glas in Philadelphia
Klassisches Foyer mit beiger Wandfarbe, braunem Holzboden, Doppeltür und Haustür aus Glas in Philadelphia
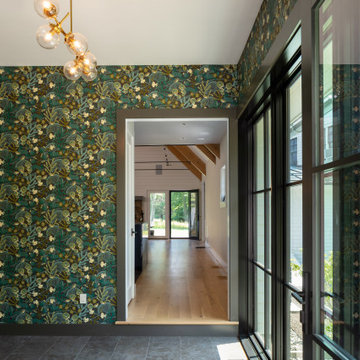
Entry Foyer with hidden closets /
Photographer: Robert Brewster Photography /
Architect: Matthew McGeorge, McGeorge Architecture Interiors
Mittelgroßes Country Foyer mit bunten Wänden, Keramikboden, Einzeltür, Haustür aus Glas und grauem Boden in Providence
Mittelgroßes Country Foyer mit bunten Wänden, Keramikboden, Einzeltür, Haustür aus Glas und grauem Boden in Providence

Complete redesign of this traditional golf course estate to create a tropical paradise with glitz and glam. The client's quirky personality is displayed throughout the residence through contemporary elements and modern art pieces that are blended with traditional architectural features. Gold and brass finishings were used to convey their sparkling charm. And, tactile fabrics were chosen to accent each space so that visitors will keep their hands busy. The outdoor space was transformed into a tropical resort complete with kitchen, dining area and orchid filled pool space with waterfalls.
Photography by Luxhunters Productions
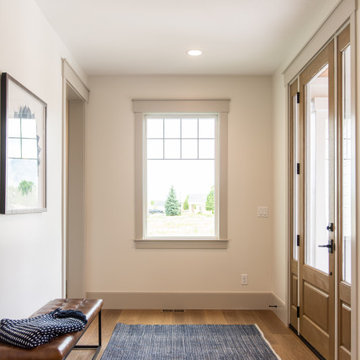
Großes Rustikales Foyer mit beiger Wandfarbe, braunem Holzboden, Einzeltür, Haustür aus Glas und braunem Boden in Salt Lake City
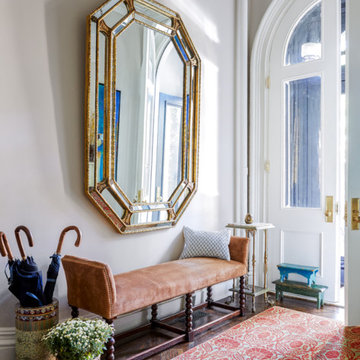
Klassisches Foyer mit weißer Wandfarbe, dunklem Holzboden, Doppeltür, Haustür aus Glas und braunem Boden in New York
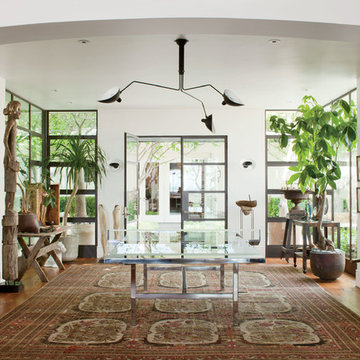
Mittelgroßes Klassisches Foyer mit weißer Wandfarbe, braunem Holzboden, Doppeltür und Haustür aus Glas in Los Angeles
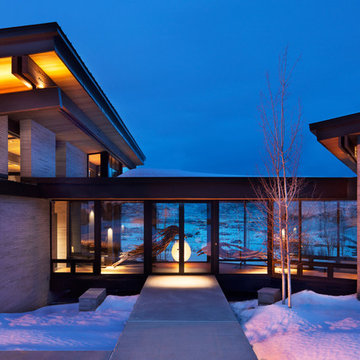
The Entry Bridge from the exterior looks through to the view.
Photo: David Marlow
Geräumiges Modernes Foyer mit Betonboden, Doppeltür, Haustür aus Glas und braunem Boden in Salt Lake City
Geräumiges Modernes Foyer mit Betonboden, Doppeltür, Haustür aus Glas und braunem Boden in Salt Lake City
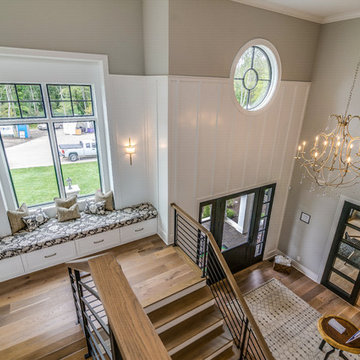
Großes Klassisches Foyer mit grauer Wandfarbe, hellem Holzboden, Einzeltür, Haustür aus Glas und braunem Boden in Cleveland
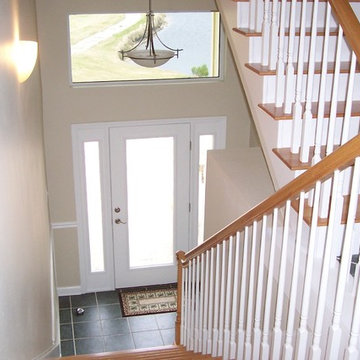
Mittelgroßes Klassisches Foyer mit beiger Wandfarbe, Porzellan-Bodenfliesen, Einzeltür, Haustür aus Glas und grauem Boden in Miami
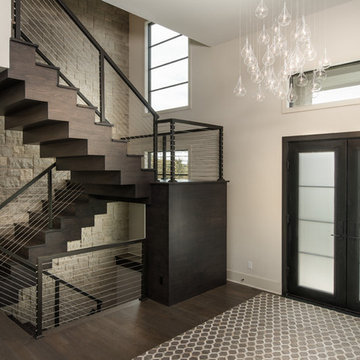
Shane Organ Photo
Mittelgroßes Modernes Foyer mit Doppeltür, Haustür aus Glas, beiger Wandfarbe und dunklem Holzboden in Wichita
Mittelgroßes Modernes Foyer mit Doppeltür, Haustür aus Glas, beiger Wandfarbe und dunklem Holzboden in Wichita
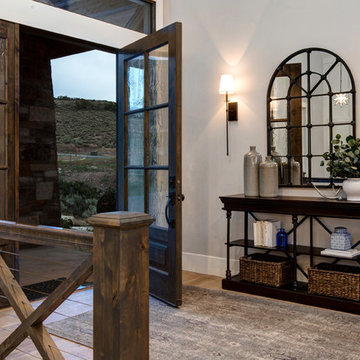
Großes Landhaus Foyer mit braunem Holzboden, Einzeltür, beiger Wandfarbe und Haustür aus Glas in Salt Lake City
Foyer mit Haustür aus Glas Ideen und Design
7