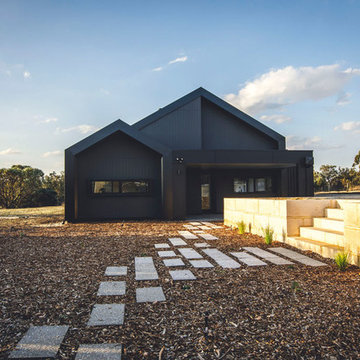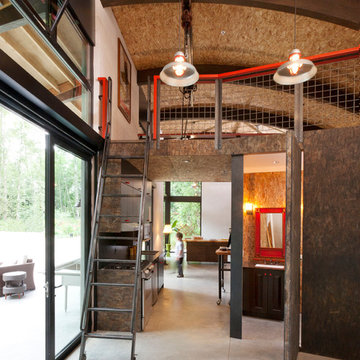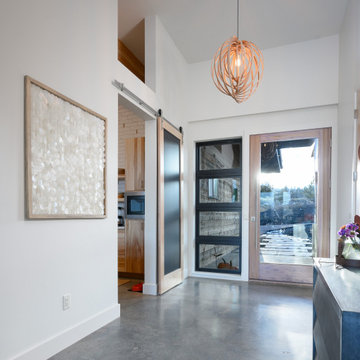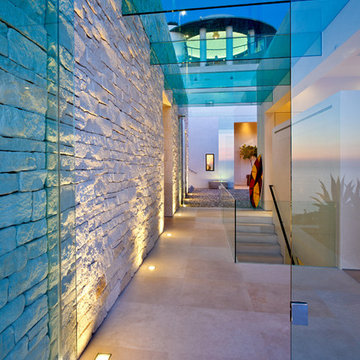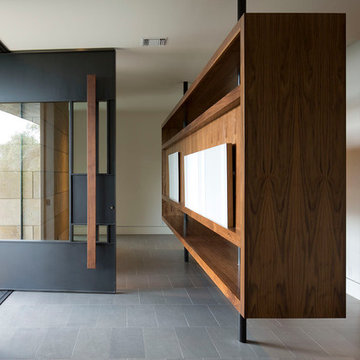Eingang
Sortieren nach:Heute beliebt
121 – 140 von 2.544 Fotos
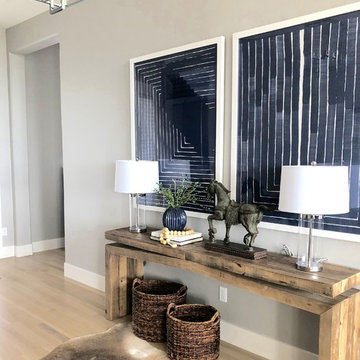
Geräumiges Modernes Foyer mit grauer Wandfarbe, hellem Holzboden, Einzeltür und Haustür aus Glas in Boise
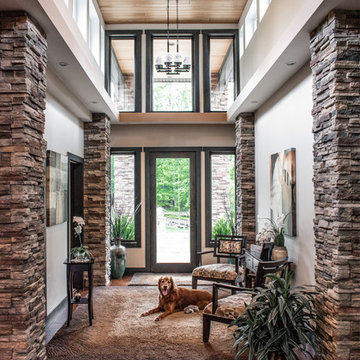
Photo By: Julia McConnell
Uriges Foyer mit grauer Wandfarbe, braunem Holzboden, Einzeltür, Haustür aus Glas und braunem Boden in New York
Uriges Foyer mit grauer Wandfarbe, braunem Holzboden, Einzeltür, Haustür aus Glas und braunem Boden in New York
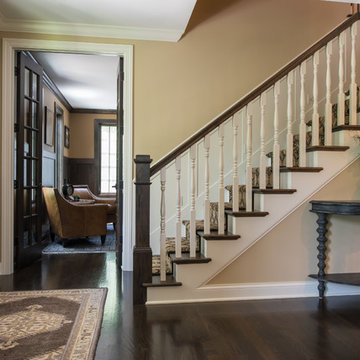
Mittelgroßes Klassisches Foyer mit beiger Wandfarbe, dunklem Holzboden, Einzeltür, Haustür aus Glas und braunem Boden in Minneapolis
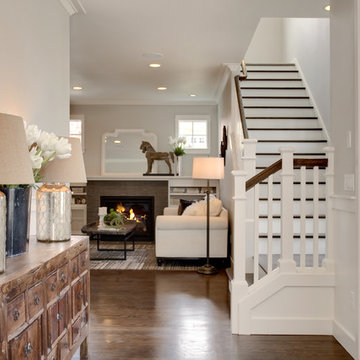
Uriges Foyer mit grauer Wandfarbe, braunem Holzboden, Einzeltür und Haustür aus Glas in Seattle
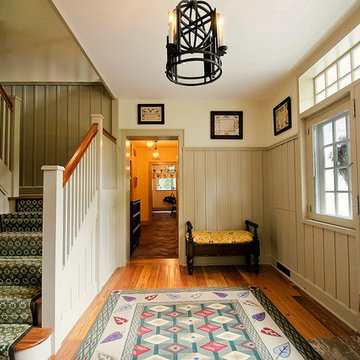
Photo: Spencer-Abbott, Inc
Architect: Loomis McAfee Architects
Klassisches Foyer mit beiger Wandfarbe, braunem Holzboden und Haustür aus Glas in Philadelphia
Klassisches Foyer mit beiger Wandfarbe, braunem Holzboden und Haustür aus Glas in Philadelphia
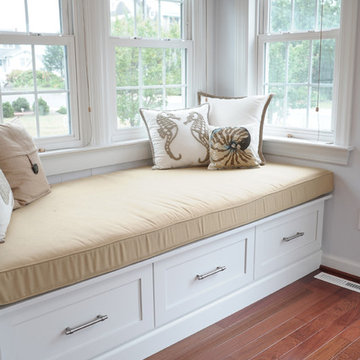
This beach house entryway with window seats makes the ideal spot to relax with some summer reading.
Maritimes Foyer mit braunem Holzboden, Einzeltür, Haustür aus Glas und braunem Boden in Philadelphia
Maritimes Foyer mit braunem Holzboden, Einzeltür, Haustür aus Glas und braunem Boden in Philadelphia
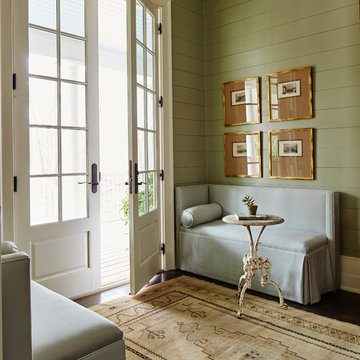
Maritimes Foyer mit grüner Wandfarbe, dunklem Holzboden, Doppeltür und Haustür aus Glas in Sonstige

Mittelgroßes Modernes Foyer mit brauner Wandfarbe, hellem Holzboden, Schiebetür, Haustür aus Glas, eingelassener Decke und Tapetenwänden in Miami

This modern waterfront home was built for today’s contemporary lifestyle with the comfort of a family cottage. Walloon Lake Residence is a stunning three-story waterfront home with beautiful proportions and extreme attention to detail to give both timelessness and character. Horizontal wood siding wraps the perimeter and is broken up by floor-to-ceiling windows and moments of natural stone veneer.
The exterior features graceful stone pillars and a glass door entrance that lead into a large living room, dining room, home bar, and kitchen perfect for entertaining. With walls of large windows throughout, the design makes the most of the lakefront views. A large screened porch and expansive platform patio provide space for lounging and grilling.
Inside, the wooden slat decorative ceiling in the living room draws your eye upwards. The linear fireplace surround and hearth are the focal point on the main level. The home bar serves as a gathering place between the living room and kitchen. A large island with seating for five anchors the open concept kitchen and dining room. The strikingly modern range hood and custom slab kitchen cabinets elevate the design.
The floating staircase in the foyer acts as an accent element. A spacious master suite is situated on the upper level. Featuring large windows, a tray ceiling, double vanity, and a walk-in closet. The large walkout basement hosts another wet bar for entertaining with modern island pendant lighting.
Walloon Lake is located within the Little Traverse Bay Watershed and empties into Lake Michigan. It is considered an outstanding ecological, aesthetic, and recreational resource. The lake itself is unique in its shape, with three “arms” and two “shores” as well as a “foot” where the downtown village exists. Walloon Lake is a thriving northern Michigan small town with tons of character and energy, from snowmobiling and ice fishing in the winter to morel hunting and hiking in the spring, boating and golfing in the summer, and wine tasting and color touring in the fall.
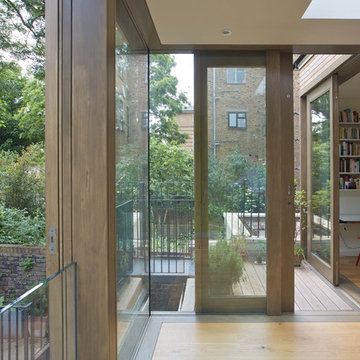
Jim Potter
Modernes Foyer mit weißer Wandfarbe, hellem Holzboden, Schiebetür, Haustür aus Glas und braunem Boden in London
Modernes Foyer mit weißer Wandfarbe, hellem Holzboden, Schiebetür, Haustür aus Glas und braunem Boden in London
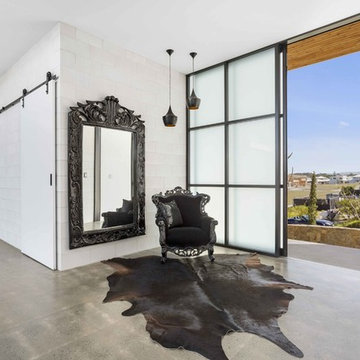
The Entry creates the wow-factor that this home deserves. The sliding shoji-style door, with frosted glass panels, sets the mood for the rest of the area
Photography by Asher King
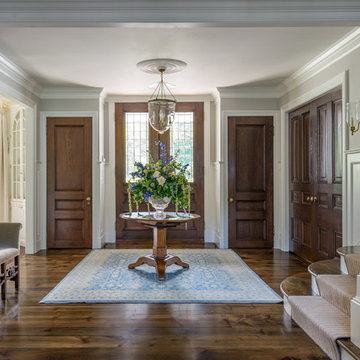
Klassisches Foyer mit grauer Wandfarbe, dunklem Holzboden, Doppeltür und Haustür aus Glas in Boston
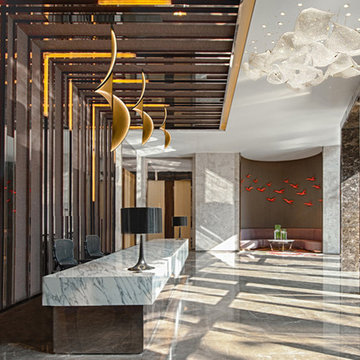
Pfuner Design
Großes Modernes Foyer mit beiger Wandfarbe, Marmorboden, Haustür aus Glas und beigem Boden in Miami
Großes Modernes Foyer mit beiger Wandfarbe, Marmorboden, Haustür aus Glas und beigem Boden in Miami
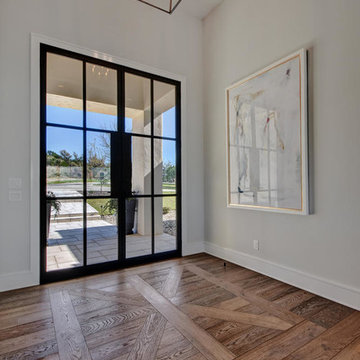
Großes Klassisches Foyer mit weißer Wandfarbe, dunklem Holzboden, Doppeltür, Haustür aus Glas und braunem Boden in Austin
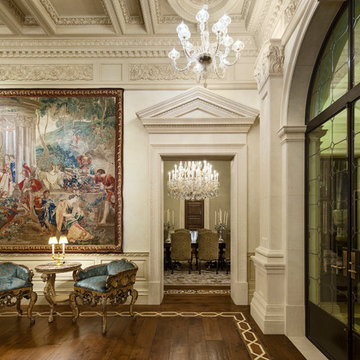
Entryway and interior design detail.
Mediterranes Foyer mit Doppeltür und Haustür aus Glas in Santa Barbara
Mediterranes Foyer mit Doppeltür und Haustür aus Glas in Santa Barbara
7
