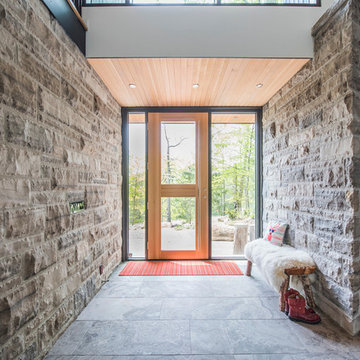Foyer mit heller Holzhaustür Ideen und Design
Suche verfeinern:
Budget
Sortieren nach:Heute beliebt
141 – 160 von 1.066 Fotos
1 von 3
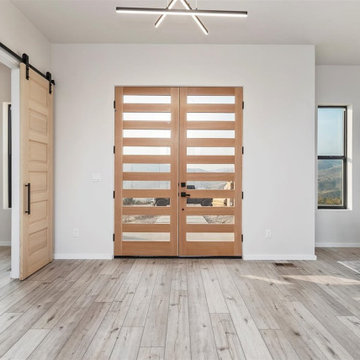
Mittelgroßes Modernes Foyer mit Doppeltür, heller Holzhaustür, weißer Wandfarbe, Laminat und grauem Boden in Boise
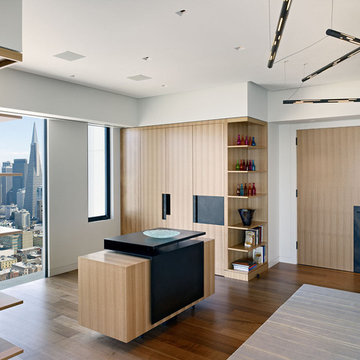
The entry to this apartment has a hidden work area behind the doors so that this space can be used for entertaining or work.
Großes Modernes Foyer mit weißer Wandfarbe, braunem Holzboden, Einzeltür und heller Holzhaustür in San Francisco
Großes Modernes Foyer mit weißer Wandfarbe, braunem Holzboden, Einzeltür und heller Holzhaustür in San Francisco
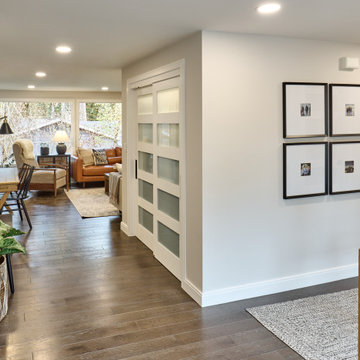
Black iron horizontal balusters, white oak handrail, dark oak hardwood flooring, large storage closet and picturesque window settings.
Großes Modernes Foyer mit weißer Wandfarbe, dunklem Holzboden, Einzeltür, heller Holzhaustür und braunem Boden in Sonstige
Großes Modernes Foyer mit weißer Wandfarbe, dunklem Holzboden, Einzeltür, heller Holzhaustür und braunem Boden in Sonstige
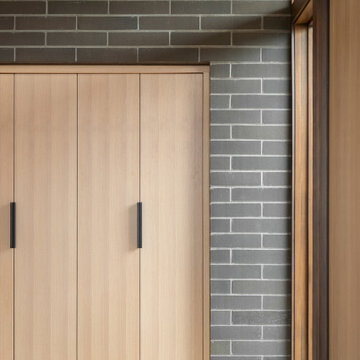
Rich materials create a warmly tactile atmosphere starting from the entry closet.
Modernes Foyer mit weißer Wandfarbe, hellem Holzboden, Drehtür, heller Holzhaustür, Holzdecke und Ziegelwänden in Salt Lake City
Modernes Foyer mit weißer Wandfarbe, hellem Holzboden, Drehtür, heller Holzhaustür, Holzdecke und Ziegelwänden in Salt Lake City
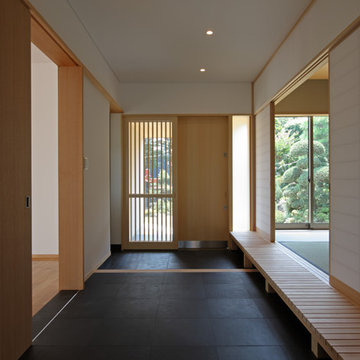
Großes Asiatisches Foyer mit weißer Wandfarbe, Schiebetür, heller Holzhaustür und schwarzem Boden in Sonstige
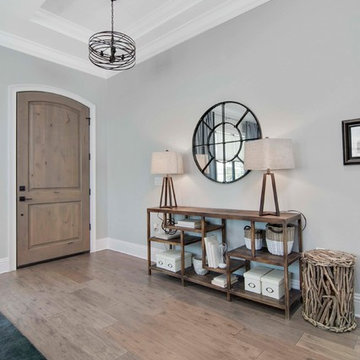
Mittelgroßes Klassisches Foyer mit hellem Holzboden, Einzeltür und heller Holzhaustür in Orlando
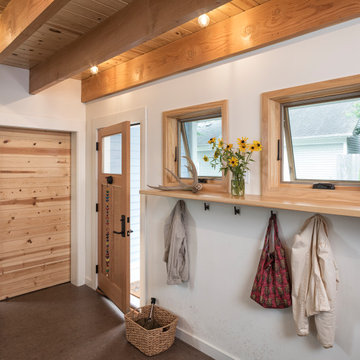
Skandinavisches Foyer mit weißer Wandfarbe, Einzeltür, heller Holzhaustür und grauem Boden in Minneapolis
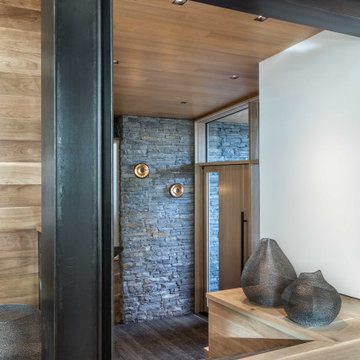
Custom door and Holly Hunt sconces
Mittelgroßes Uriges Foyer mit heller Holzhaustür, Holzdecke und Einzeltür in Sonstige
Mittelgroßes Uriges Foyer mit heller Holzhaustür, Holzdecke und Einzeltür in Sonstige
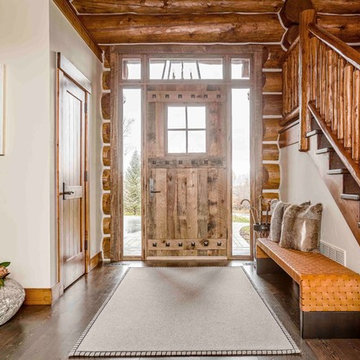
Uriges Foyer mit weißer Wandfarbe, dunklem Holzboden, Einzeltür und heller Holzhaustür in Sonstige
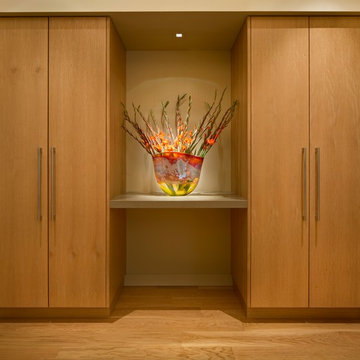
Rick Pharaoh
Mittelgroßes Modernes Foyer mit beiger Wandfarbe, hellem Holzboden, Einzeltür und heller Holzhaustür in Sonstige
Mittelgroßes Modernes Foyer mit beiger Wandfarbe, hellem Holzboden, Einzeltür und heller Holzhaustür in Sonstige
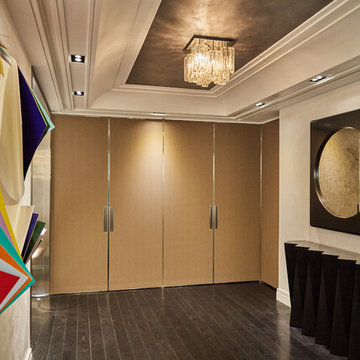
Mittelgroßes Modernes Foyer mit weißer Wandfarbe, dunklem Holzboden, heller Holzhaustür und schwarzem Boden in New York

Expansive 2-story entry way and staircase opens into a formal living room with fireplace and two separate seating areas. Large windows across the room let in light and take one's eye toward the lake.
Tom Grimes Photography
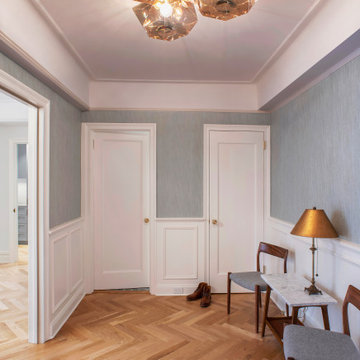
Mittelgroßes Klassisches Foyer mit grauer Wandfarbe, hellem Holzboden, Einzeltür, heller Holzhaustür, braunem Boden und freigelegten Dachbalken in New York
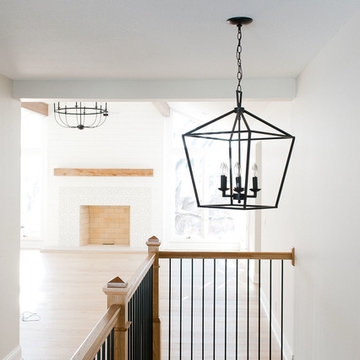
Melissa Oholendt
Mittelgroßes Modernes Foyer mit weißer Wandfarbe, hellem Holzboden, Doppeltür, heller Holzhaustür und beigem Boden in Minneapolis
Mittelgroßes Modernes Foyer mit weißer Wandfarbe, hellem Holzboden, Doppeltür, heller Holzhaustür und beigem Boden in Minneapolis
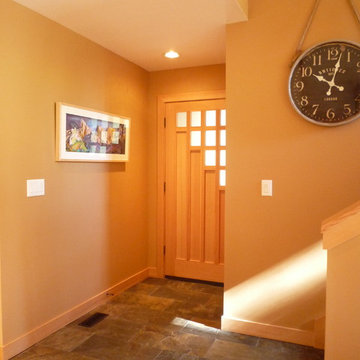
I wanted a front door with a little contemporary flair, which would allow light to stream in and mimics the trapezoid window which is positioned directly above this door on the second floor. I had them add obscure glass for privacy. The slate floor, will make for easy clean up when the snow comes.
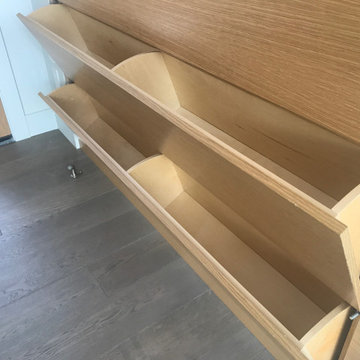
Tilt out storage stores lots of shoes in a very shallow niche.
Großes Modernes Foyer mit bunten Wänden, braunem Holzboden, Doppeltür, heller Holzhaustür und grauem Boden in Portland
Großes Modernes Foyer mit bunten Wänden, braunem Holzboden, Doppeltür, heller Holzhaustür und grauem Boden in Portland
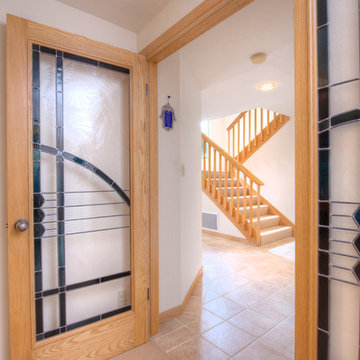
Not on the market in almost 30 years yet stylishly remodeled in 2010, the 3+BD/2.5BA home embodies contemporary living. Integrating the best of outdoor living and spacious open floor plan set in a peaceful, sunny cul-de-sac adjacent to open space. The home encompasses two levels of carefully planned living space on an oversize 12,600+ lot with expansion potential. With a mix of traditional and contemporary, the gated courtyard and entry foyer welcomes you. When the family is at home, the property invites indoor-outdoor living from the gourmet kitchen, living, dining and family rooms. Meticulous attention to details, remodeled and upgraded with beautiful oak floors, cathedral beamed ceilings, LR fireplace, family room, custom office, “2nd” guest kitchen and oversized attached 2 car garage. The “Deco” style eat-in Euro kitchen opens to the outdoors features Quartz countertops. Stainless appliances featuring a Sub-Zero refrigerator, Viking double oven with convection, Viking 36" gas cooktop, Bosch dishwasher, Kitchen Aid built-in microwave. The level yard features a sport court, a private hot tub platform plumbed and ready for installation, fruit trees and an abundance of boxed gardening beds and is adjacent to open space. Expansive storage and oversized 2 car garage with additional “2nd” kitchen convenient for guests and gardeners. Conveniently located near the Scott Valley Swim and Tennis Club, Edna Maguire Elementary School, Whole Foods, shopping and Mill Valley bike path. Easy commute to SF. • 3 Bedrooms Plus “4th Bedroom/Custom home office. • Expansive master suite, family room and sport court • Sunny and bright on oversize 12,600+Sq.Ft lot adjacent to open space • Cul-de-sac living with expansive decks, yard, sport court and gardens. • Built-in exterior BBQ and exterior bench seating • Indoor-Outdoor living in an open floor plans with multiple doors opening to exterior. • Premier Scott Valley location. Edna Maguire Elementary and Scott Valley Swim Club blocks away. • Stylishly remodeled eat-in kitchen with Quartz countertops and Euro Maple Cabinetry • Oak floors in main living areas • Cathedral beamed ceilings in living and dining room. • Wood burning fireplace in Living Room with “Signed” stone mural • Custom home office features built in cabinetry, bookshelves and numerous work stations. • Two car attached garage and additional second “kitchen” off of garage for guests • Custom laundry area • Powder room in main living area • Expansive family room with pool table included in sale • Kitchen opens to rear expansive deck, gardens and open space • Family room opens to lower yard and sport court with miles of open space hiking • Master suite bath has exterior door leading to hot tub area. • Easy access to hiking, biking, Mill Valley bike path, Edna Maguire Elementary School and Scott Valley Swim and Tennis Club
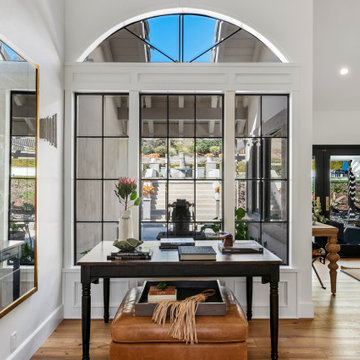
To spotlight the owners’ worldly decor, this remodel quietly complements the furniture and art textures, colors, and patterns abundant in this beautiful home.
The original master bath had a 1980s style in dire need of change. By stealing an adjacent bedroom for the new master closet, the bath transformed into an artistic and spacious space. The jet-black herringbone-patterned floor adds visual interest to highlight the freestanding soaking tub. Schoolhouse-style shell white sconces flank the matching his and her vanities. The new generous master shower features polished nickel dual shower heads and hand shower and is wrapped in Bedrosian Porcelain Manifica Series in Luxe White with satin finish.
The kitchen started as dated and isolated. To add flow and more natural light, the wall between the bar and the kitchen was removed, along with exterior windows, which allowed for a complete redesign. The result is a streamlined, open, and light-filled kitchen that flows into the adjacent family room and bar areas – perfect for quiet family nights or entertaining with friends.
Crystal Cabinets in white matte sheen with satin brass pulls, and the white matte ceramic backsplash provides a sleek and neutral palette. The newly-designed island features Calacutta Royal Leather Finish quartz and Kohler sink and fixtures. The island cabinets are finished in black sheen to anchor this seating and prep area, featuring round brass pendant fixtures. One end of the island provides the perfect prep and cut area with maple finish butcher block to match the stove hood accents. French White Oak flooring warms the entire area. The Miele 48” Dual Fuel Range with Griddle offers the perfect features for simple or gourmet meal preparation. A new dining nook makes for picture-perfect seating for night or day dining.
Welcome to artful living in Worldly Heritage style.
Photographer: Andrew - OpenHouse VC
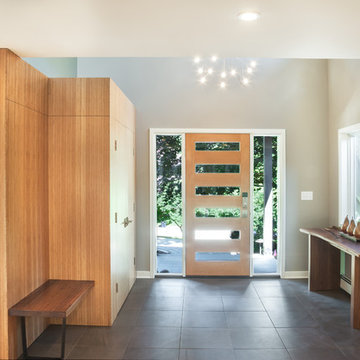
Emily Rose Imagery
Mittelgroßes Modernes Foyer mit grauer Wandfarbe, Porzellan-Bodenfliesen, Einzeltür und heller Holzhaustür in Detroit
Mittelgroßes Modernes Foyer mit grauer Wandfarbe, Porzellan-Bodenfliesen, Einzeltür und heller Holzhaustür in Detroit
Foyer mit heller Holzhaustür Ideen und Design
8
