Foyer mit Kalkstein Ideen und Design
Suche verfeinern:
Budget
Sortieren nach:Heute beliebt
101 – 120 von 693 Fotos
1 von 3

Nested above the foyer, this skylight opens and illuminates the space with an abundance natural light.
Custom windows, doors, and hardware designed and furnished by Thermally Broken Steel USA.
Other sources:
Mouth-blown Glass Chandelier by Semeurs d'Étoiles.
Western Hemlock walls and ceiling by reSAWN TIMBER Co.
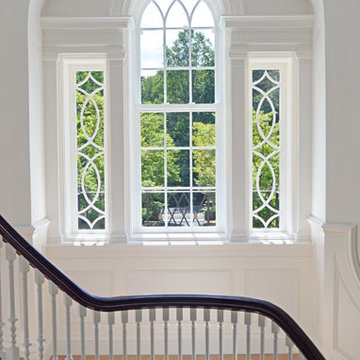
Douglas VanderHorn Architects
From grand estates, to exquisite country homes, to whole house renovations, the quality and attention to detail of a "Significant Homes" custom home is immediately apparent. Full time on-site supervision, a dedicated office staff and hand picked professional craftsmen are the team that take you from groundbreaking to occupancy. Every "Significant Homes" project represents 45 years of luxury homebuilding experience, and a commitment to quality widely recognized by architects, the press and, most of all....thoroughly satisfied homeowners. Our projects have been published in Architectural Digest 6 times along with many other publications and books. Though the lion share of our work has been in Fairfield and Westchester counties, we have built homes in Palm Beach, Aspen, Maine, Nantucket and Long Island.
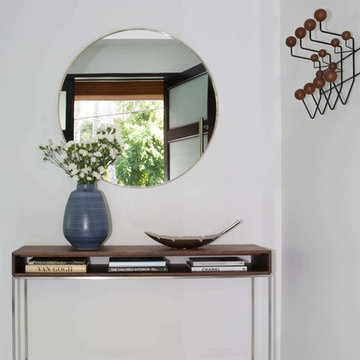
We kept things clean and modern in the entryway, but still welcoming and warm. The sleek walnut and stainless steel console has room for books and a place to drop your keys. The classic mid-century coatrack is both functional and a cool piece of sculpture.
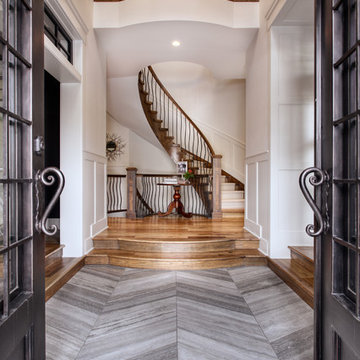
Vaulted foyer with vein cut limestone floor laid in a chevron pattern.
Mittelgroßes Klassisches Foyer mit weißer Wandfarbe, Kalkstein, Doppeltür, Haustür aus Metall und grauem Boden in Calgary
Mittelgroßes Klassisches Foyer mit weißer Wandfarbe, Kalkstein, Doppeltür, Haustür aus Metall und grauem Boden in Calgary
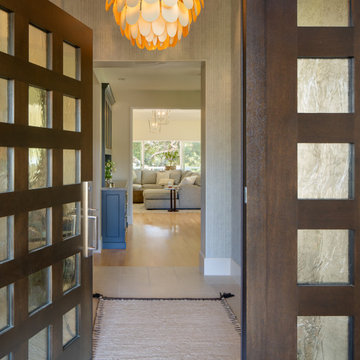
Kleines Klassisches Foyer mit blauer Wandfarbe, Kalkstein, Einzeltür, dunkler Holzhaustür, grauem Boden, gewölbter Decke und Tapetenwänden in San Diego
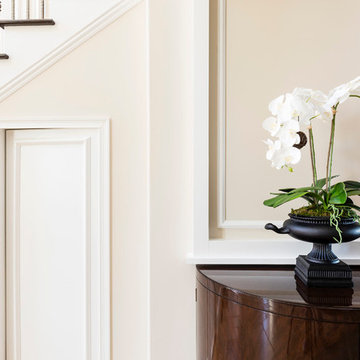
Großes Klassisches Foyer mit beiger Wandfarbe, Kalkstein, Doppeltür und dunkler Holzhaustür in Orlando
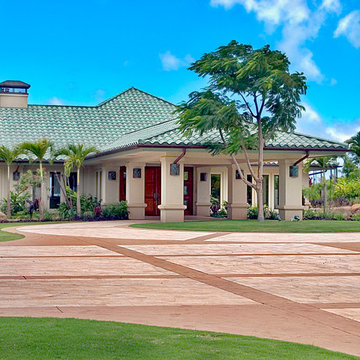
Großes Foyer mit beiger Wandfarbe, Kalkstein, Doppeltür und dunkler Holzhaustür in Hawaii
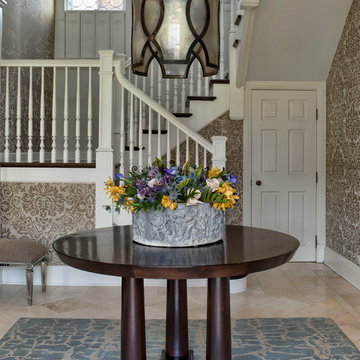
Buckingham Interiors + Design
Mittelgroßes Klassisches Foyer mit grauer Wandfarbe und Kalkstein in Chicago
Mittelgroßes Klassisches Foyer mit grauer Wandfarbe und Kalkstein in Chicago

Perched high above the Islington Golf course, on a quiet cul-de-sac, this contemporary residential home is all about bringing the outdoor surroundings in. In keeping with the French style, a metal and slate mansard roofline dominates the façade, while inside, an open concept main floor split across three elevations, is punctuated by reclaimed rough hewn fir beams and a herringbone dark walnut floor. The elegant kitchen includes Calacatta marble countertops, Wolf range, SubZero glass paned refrigerator, open walnut shelving, blue/black cabinetry with hand forged bronze hardware and a larder with a SubZero freezer, wine fridge and even a dog bed. The emphasis on wood detailing continues with Pella fir windows framing a full view of the canopy of trees that hang over the golf course and back of the house. This project included a full reimagining of the backyard landscaping and features the use of Thermory decking and a refurbished in-ground pool surrounded by dark Eramosa limestone. Design elements include the use of three species of wood, warm metals, various marbles, bespoke lighting fixtures and Canadian art as a focal point within each space. The main walnut waterfall staircase features a custom hand forged metal railing with tuning fork spindles. The end result is a nod to the elegance of French Country, mixed with the modern day requirements of a family of four and two dogs!
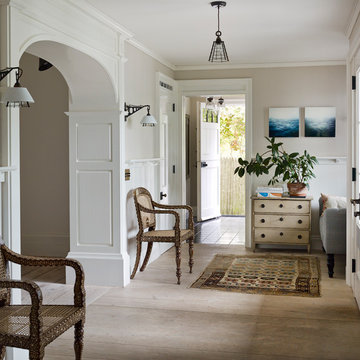
Side entry, Photo by Peter Murdock
Mittelgroßes Landhausstil Foyer mit grauer Wandfarbe, Kalkstein, weißer Haustür und beigem Boden in New York
Mittelgroßes Landhausstil Foyer mit grauer Wandfarbe, Kalkstein, weißer Haustür und beigem Boden in New York
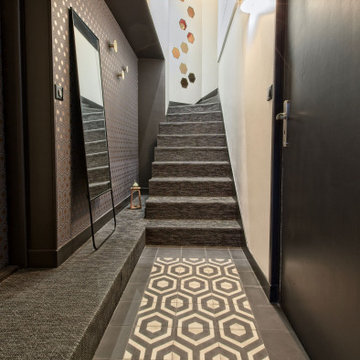
Cette maison ancienne a été complètement rénovée du sol au toit. L'isolation a été repensée sous les toits et également au sol. La cuisine avec son arrière cuisine ont été complètement rénovées et optimisées.
Les volumes de l'étage ont été redessinés afin d'agrandir la chambre parentale, créer une studette à la place d'une mezzanine, créer une deuxième salle de bain et optimiser les volumes actuels. Une salle de sport a été créée au dessus du salon à la place de la mezzanine.
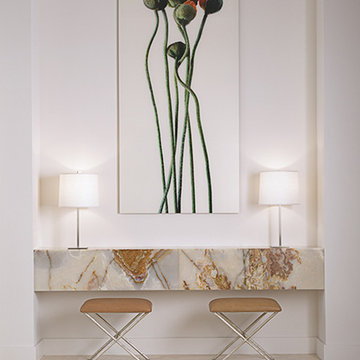
Detail view of the built-in sideboard and large modern artwork just inside the entryway. This straight-forward minimal introduction to the home sets the tone for the rest of the interior spaces
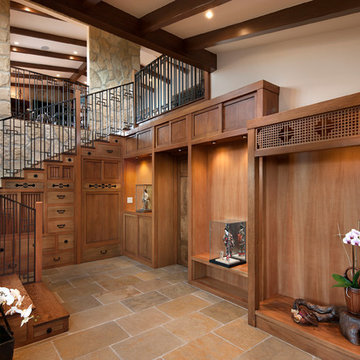
Jim Bartsch Photography
Mittelgroßes Asiatisches Foyer mit weißer Wandfarbe und Kalkstein in Santa Barbara
Mittelgroßes Asiatisches Foyer mit weißer Wandfarbe und Kalkstein in Santa Barbara

An arched entryway with a double door, featuring an L-shape wood staircase with iron wrought railing and limestone treads and risers. The continuous use of stone wall, from stairs to the doorway, creates a relation that makes the place look large.
Built by ULFBUILT - General contractor of custom homes in Vail and Beaver Creek.
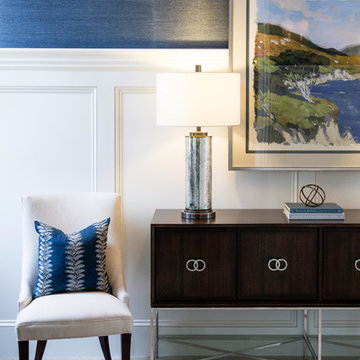
Großes Klassisches Foyer mit blauer Wandfarbe, Kalkstein, Einzeltür, brauner Haustür und beigem Boden in San Diego
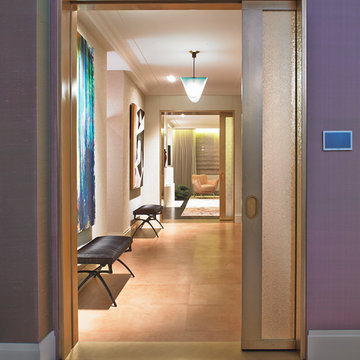
Bronze-clad steel pockets doors with textured glass by Bendheim frame the entry foyer for this private residence, A 1950's glass Vennini fixture anchors floors of tile untanned leather and wall-covering made of recycled glass beads by Maya Romanoff. Custom cast bronze benches are covered in horsehair by French designer Alexander Loge
Photography by Michel Arnaud
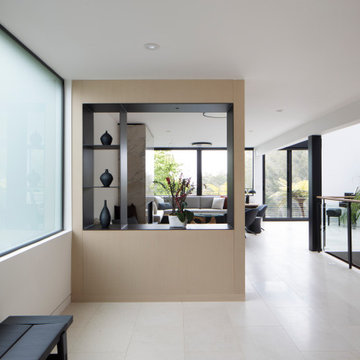
Formal entry foyer with new display cabinetry, light limestone floors with radiant heating.
Mittelgroßes Modernes Foyer mit weißer Wandfarbe, Kalkstein, Einzeltür, hellbrauner Holzhaustür und weißem Boden in San Francisco
Mittelgroßes Modernes Foyer mit weißer Wandfarbe, Kalkstein, Einzeltür, hellbrauner Holzhaustür und weißem Boden in San Francisco
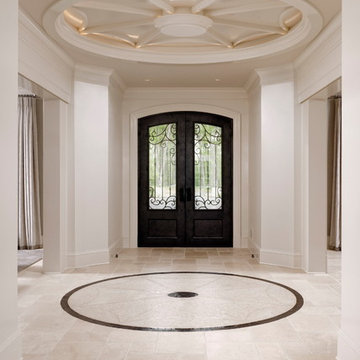
Front Entrance, Intricate flooring,
Großes Klassisches Foyer mit beiger Wandfarbe, Kalkstein, Doppeltür, Haustür aus Glas und buntem Boden in Washington, D.C.
Großes Klassisches Foyer mit beiger Wandfarbe, Kalkstein, Doppeltür, Haustür aus Glas und buntem Boden in Washington, D.C.
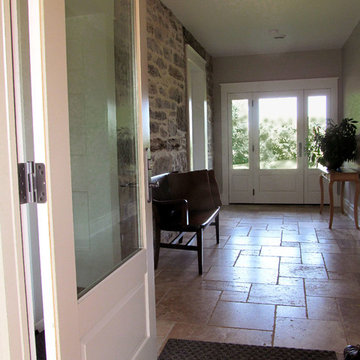
New entry foyer links old and new
Mittelgroßes Country Foyer mit beiger Wandfarbe, Kalkstein, Einzeltür und weißer Haustür in Toronto
Mittelgroßes Country Foyer mit beiger Wandfarbe, Kalkstein, Einzeltür und weißer Haustür in Toronto
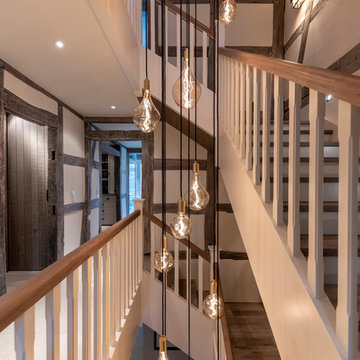
www.hoerenzrieber.de
Großes Country Foyer mit beiger Wandfarbe, Kalkstein und beigem Boden in Frankfurt am Main
Großes Country Foyer mit beiger Wandfarbe, Kalkstein und beigem Boden in Frankfurt am Main
Foyer mit Kalkstein Ideen und Design
6