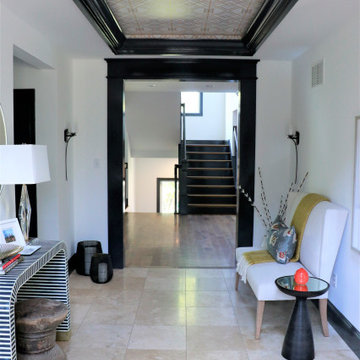Foyer mit Marmorboden Ideen und Design
Suche verfeinern:
Budget
Sortieren nach:Heute beliebt
181 – 200 von 2.667 Fotos
1 von 3
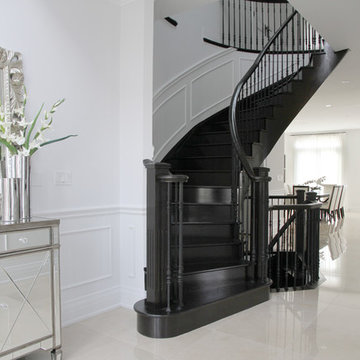
Großes Modernes Foyer mit weißer Wandfarbe, Marmorboden, Einzeltür und weißem Boden in Toronto
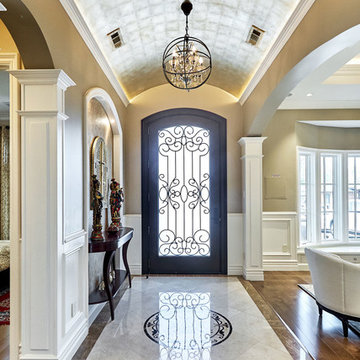
Mark Pinkerton - vi360 Photography
Großes Klassisches Foyer mit grauer Wandfarbe, Marmorboden, Einzeltür, dunkler Holzhaustür und beigem Boden in San Francisco
Großes Klassisches Foyer mit grauer Wandfarbe, Marmorboden, Einzeltür, dunkler Holzhaustür und beigem Boden in San Francisco
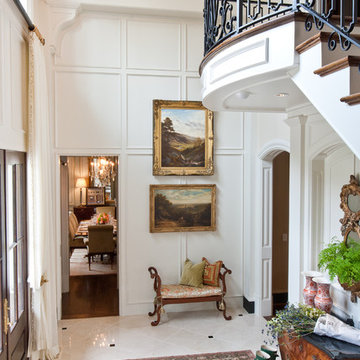
Klassisches Foyer mit weißer Wandfarbe, Marmorboden, Doppeltür und dunkler Holzhaustür in Nashville
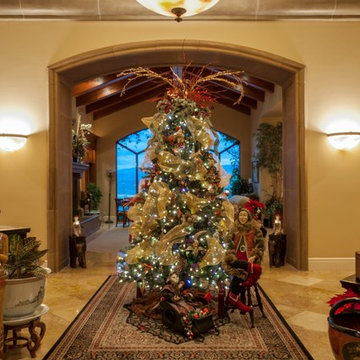
Großes Mediterranes Foyer mit beiger Wandfarbe, Marmorboden und beigem Boden in San Diego
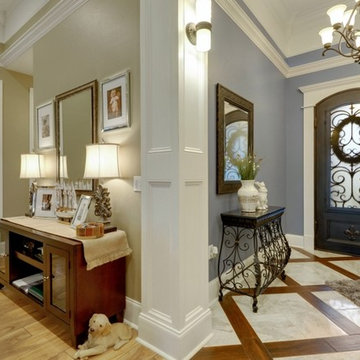
Custom flooring in The Alton by Elliott Homes combines a mixture of marble and wood look tiles.
Mittelgroßes Klassisches Foyer mit blauer Wandfarbe, Marmorboden, Einzeltür und brauner Haustür in Sonstige
Mittelgroßes Klassisches Foyer mit blauer Wandfarbe, Marmorboden, Einzeltür und brauner Haustür in Sonstige
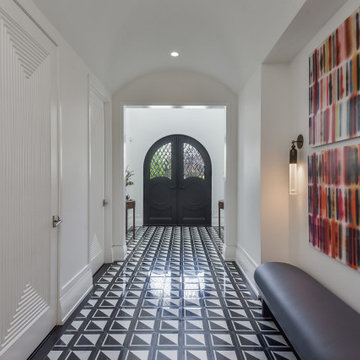
Großes Stilmix Foyer mit weißer Wandfarbe, Marmorboden, Doppeltür, schwarzer Haustür und schwarzem Boden in Chicago
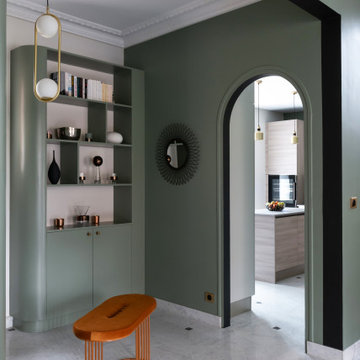
Großes Modernes Foyer mit grüner Wandfarbe, Marmorboden, Doppeltür, schwarzer Haustür und weißem Boden in Paris
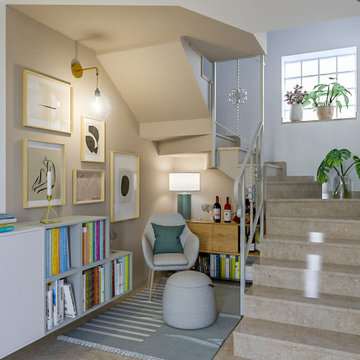
Liadesign
Mittelgroßes Skandinavisches Foyer mit bunten Wänden, Marmorboden, Einzeltür, weißer Haustür und beigem Boden in Mailand
Mittelgroßes Skandinavisches Foyer mit bunten Wänden, Marmorboden, Einzeltür, weißer Haustür und beigem Boden in Mailand
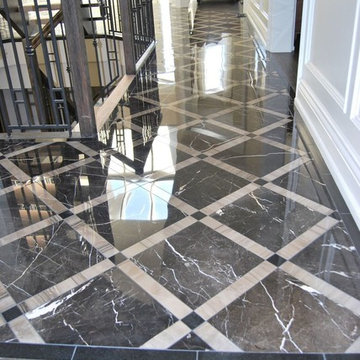
The floor is composite marble called St-Laurent. It is an assembly of 9 pieces installed. Once installed and grouted, the floor was grind down 1/16 in and polished several grades to create the mirror effect with no seems or lips. Giving this unique look.
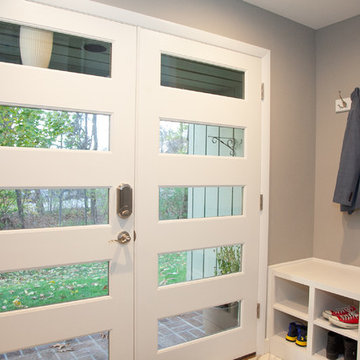
Photo Credits: Jessica Shayn Photography
Mittelgroßes Modernes Foyer mit Doppeltür, weißer Haustür, grauer Wandfarbe, Marmorboden und weißem Boden in New York
Mittelgroßes Modernes Foyer mit Doppeltür, weißer Haustür, grauer Wandfarbe, Marmorboden und weißem Boden in New York
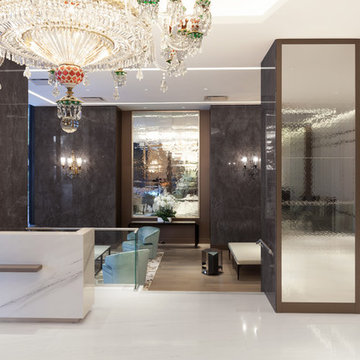
Plaza 400 is a premiere full-service luxury co-op in Manhattan’s Upper East Side. Built in 1968 by architect Philip Birnbaum and Associates, the well-known building has 40 stories and 627 residences. Amenities include a heated outdoor pool, state of the art fitness center, garage, driveway, bike room, laundry room, party room, playroom and rooftop deck.
The extensive 2017 renovation included the main lobby, elevator lift hallway and mailroom. Plaza 400’s gut renovation included new 4’x8′ Calacatta floor slabs, custom paneled feature wall with metal reveals, marble slab front desk and mailroom desk, modern ceiling design, hand blown cut mirror on all columns and custom furniture for the two “Living Room” areas.
The new mailroom was completely gutted as well. A new Calacatta Marble desk welcomes residents to new white lacquered mailboxes, Calacatta Marble filing countertop and a Jonathan Adler chandelier, all which come together to make this space the new jewel box of the Lobby.
The hallway’s gut renovation saw the hall outfitted with new etched bronze mirrored glass panels on the walls, 4’x8′ Calacatta floor slabs and a new vaulted/arched pearlized faux finished ceiling with crystal chandeliers and LED cove lighting.
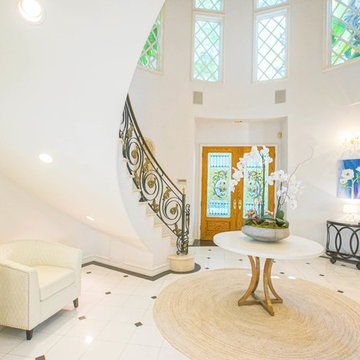
Photography by Boris Stern
Großes Klassisches Foyer mit weißer Wandfarbe, Marmorboden, Doppeltür und hellbrauner Holzhaustür in Charlotte
Großes Klassisches Foyer mit weißer Wandfarbe, Marmorboden, Doppeltür und hellbrauner Holzhaustür in Charlotte
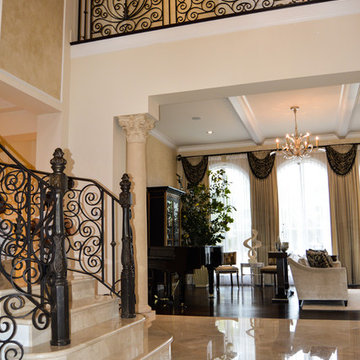
Großes Klassisches Foyer mit beiger Wandfarbe, Marmorboden und beigem Boden in Atlanta
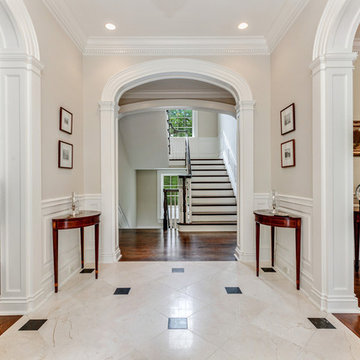
Großes Klassisches Foyer mit beiger Wandfarbe und Marmorboden in Washington, D.C.

Ingresso: difronte all'ingresso un locale relax chiuso da una porta scorrevole nascosta nel mobile a disegno in legno cannettato. Il mobile nasconde una piccola cucina a servizio del piano principale.
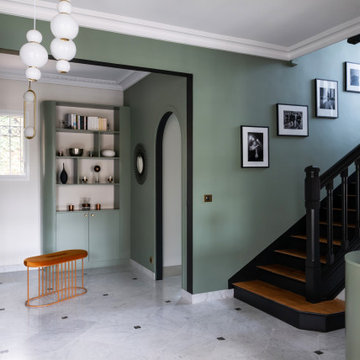
Großes Modernes Foyer mit grüner Wandfarbe, Marmorboden, Doppeltür, schwarzer Haustür und weißem Boden in Paris

Complete redesign of this traditional golf course estate to create a tropical paradise with glitz and glam. The client's quirky personality is displayed throughout the residence through contemporary elements and modern art pieces that are blended with traditional architectural features. Gold and brass finishings were used to convey their sparkling charm. And, tactile fabrics were chosen to accent each space so that visitors will keep their hands busy. The outdoor space was transformed into a tropical resort complete with kitchen, dining area and orchid filled pool space with waterfalls.
Photography by Luxhunters Productions
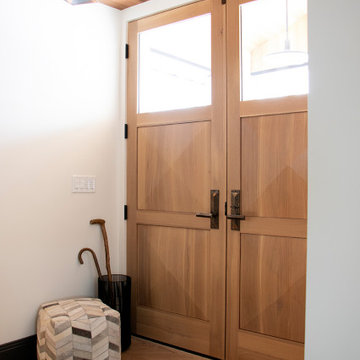
Kleines Modernes Foyer mit weißer Wandfarbe, Marmorboden, Doppeltür, heller Holzhaustür und weißem Boden in Salt Lake City
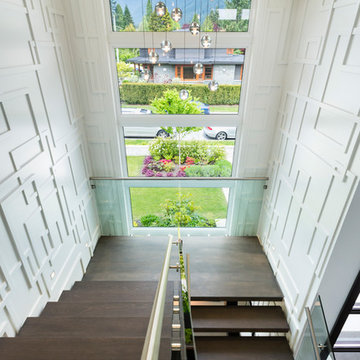
The objective was to create a warm neutral space to later customize to a specific colour palate/preference of the end user for this new construction home being built to sell. A high-end contemporary feel was requested to attract buyers in the area. An impressive kitchen that exuded high class and made an impact on guests as they entered the home, without being overbearing. The space offers an appealing open floorplan conducive to entertaining with indoor-outdoor flow.
Due to the spec nature of this house, the home had to remain appealing to the builder, while keeping a broad audience of potential buyers in mind. The challenge lay in creating a unique look, with visually interesting materials and finishes, while not being so unique that potential owners couldn’t envision making it their own. The focus on key elements elevates the look, while other features blend and offer support to these striking components. As the home was built for sale, profitability was important; materials were sourced at best value, while retaining high-end appeal. Adaptations to the home’s original design plan improve flow and usability within the kitchen-greatroom. The client desired a rich dark finish. The chosen colours tie the kitchen to the rest of the home (creating unity as combination, colours and materials, is repeated throughout).
Photos- Paul Grdina
Foyer mit Marmorboden Ideen und Design
10
