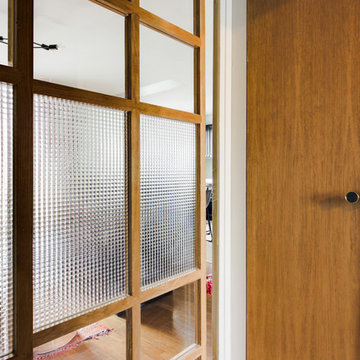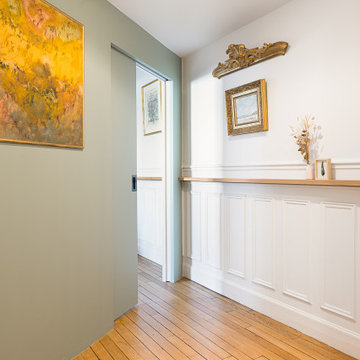Foyer mit Schiebetür Ideen und Design
Suche verfeinern:
Budget
Sortieren nach:Heute beliebt
101 – 120 von 148 Fotos
1 von 3
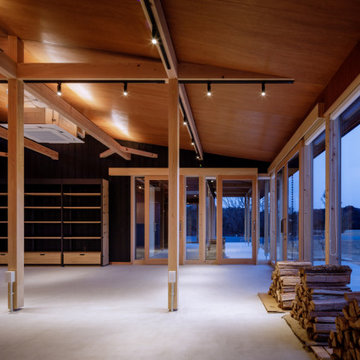
キャンプ場の管理棟・玄関ロビー
Foyer mit Schiebetür, Haustür aus Glas und grauem Boden in Sonstige
Foyer mit Schiebetür, Haustür aus Glas und grauem Boden in Sonstige
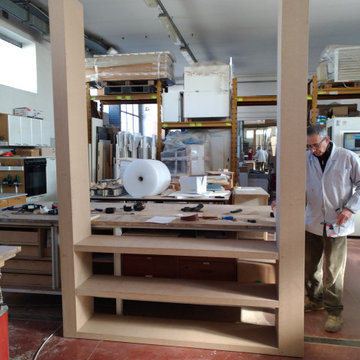
Ingresso realizzato su misura con ante scorrevoli fino a soffitto laccate opache a campione, libreria e armadio porta abiti
Mittelgroßes Modernes Foyer mit weißer Wandfarbe, Keramikboden, Schiebetür und weißer Haustür in Sonstige
Mittelgroßes Modernes Foyer mit weißer Wandfarbe, Keramikboden, Schiebetür und weißer Haustür in Sonstige
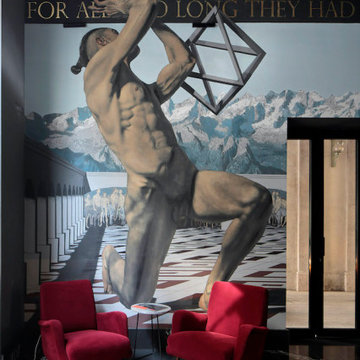
Geräumiges Stilmix Foyer mit bunten Wänden, Vinylboden, Schiebetür, schwarzer Haustür, schwarzem Boden, Tapetendecke und Tapetenwänden in Mailand
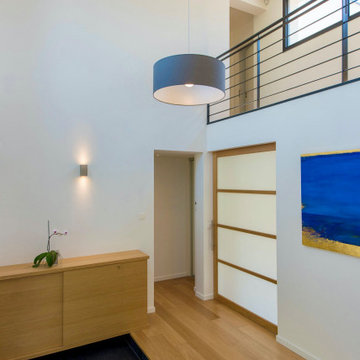
Geräumiges Modernes Foyer mit weißer Wandfarbe, hellem Holzboden, Schiebetür und Haustür aus Glas in Lille
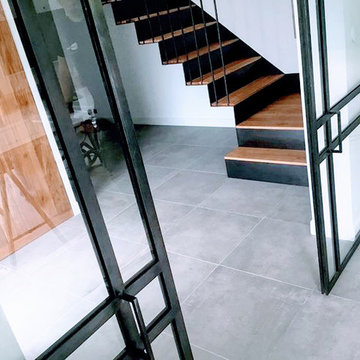
Modernes Foyer mit weißer Wandfarbe, Betonboden, Schiebetür und schwarzer Haustür in Bordeaux
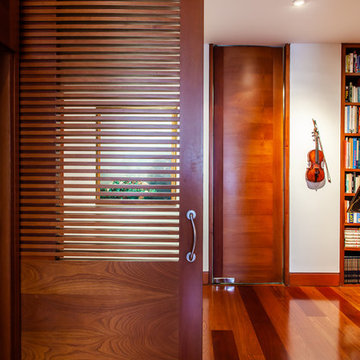
Détail porte coulissante de 2 m de large x 2.80 m de haut, en persienne de bois sur mesure.
Séparation hall de chambres et couloir d'entrée.
PHOTO: Federico Puyo
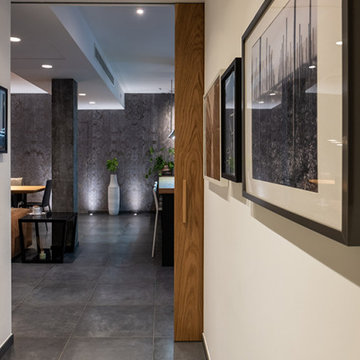
Mittelgroßes Modernes Foyer mit weißer Wandfarbe, Porzellan-Bodenfliesen, Schiebetür, heller Holzhaustür und grauem Boden in Mailand
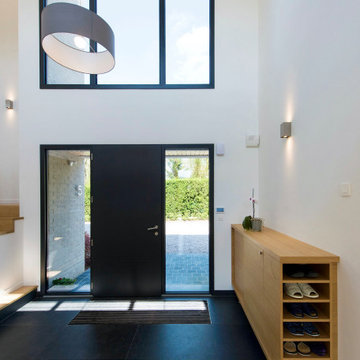
Geräumiges Modernes Foyer mit weißer Wandfarbe, hellem Holzboden, Schiebetür und Haustür aus Glas in Lille
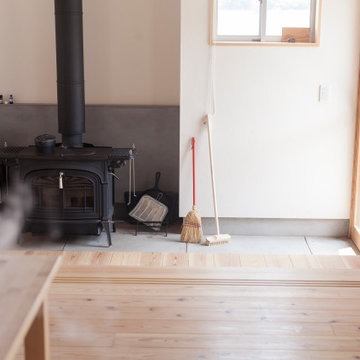
Mittelgroßes Asiatisches Foyer mit weißer Wandfarbe, Betonboden, Schiebetür und heller Holzhaustür in Sonstige
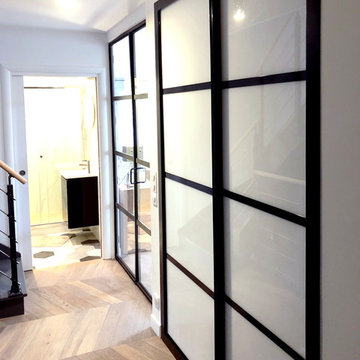
Kleines Modernes Foyer mit weißer Wandfarbe, hellem Holzboden, Schiebetür und weißer Haustür in Paris
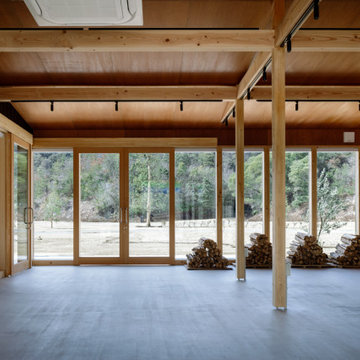
キャンプ場の管理棟・玄関ロビー
Foyer mit Schiebetür, Haustür aus Glas und grauem Boden in Sonstige
Foyer mit Schiebetür, Haustür aus Glas und grauem Boden in Sonstige
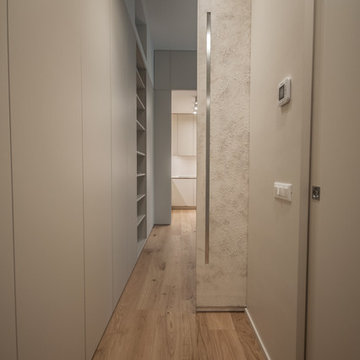
Disimpegno ingresso con creazione di arredi su misura e porta scorrevole decorata a stucco. Da questa zona si accede a una camera da letto, un bagno e alla zona living.
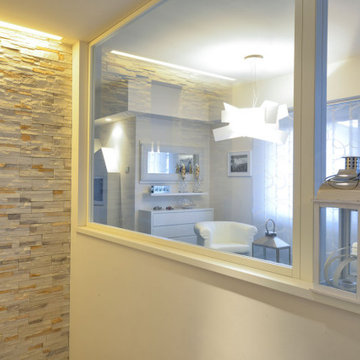
Mittelgroßes Modernes Foyer mit weißer Wandfarbe, Porzellan-Bodenfliesen, Schiebetür und weißer Haustür in Mailand
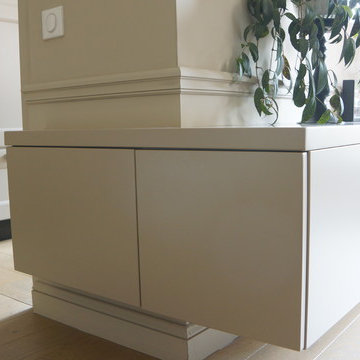
Détail enfilade sous verrière , côté salon.
Kleines Klassisches Foyer mit weißer Wandfarbe, hellem Holzboden, Schiebetür, weißer Haustür und braunem Boden in Paris
Kleines Klassisches Foyer mit weißer Wandfarbe, hellem Holzboden, Schiebetür, weißer Haustür und braunem Boden in Paris
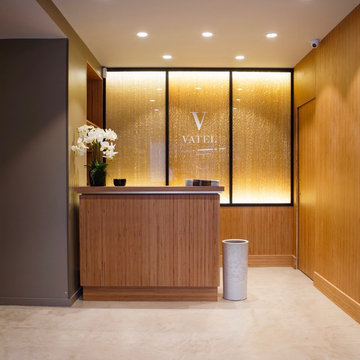
Accueil du restaurant comme une entrée d'hôtel, boiseries réalisées par la Menuiserie des Moutiers
le fond est éclairé derrière une fenêtre en DACRYL doré
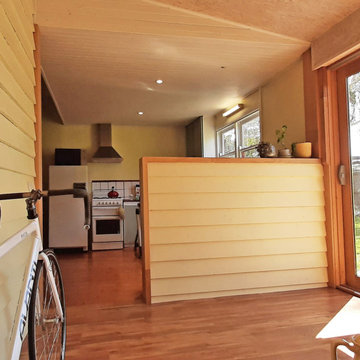
Sunroom porch with whitewashed OSB wall and ceiling lining. External painted weatherboards become internal walls. Timber double-glazed sliding door. Double-stud walls with double thickness insulation. Pine lining boards to kitchen ceiling.
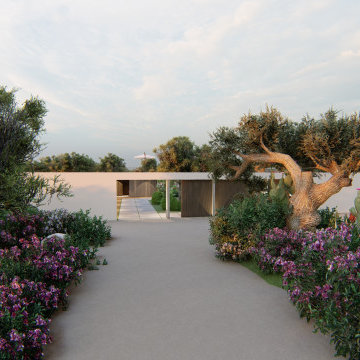
Ispirata alla tipologia a corte del baglio siciliano, la residenza è immersa in un ampio oliveto e si sviluppa su pianta quadrata da 30 x 30 m, con un corpo centrale e due ali simmetriche che racchiudono una corte interna.
L’accesso principale alla casa è raggiungibile da un lungo sentiero che attraversa l’oliveto e porta all’ ampio cancello scorrevole, centrale rispetto al prospetto principale e che permette di accedere sia a piedi che in auto.
Le due ali simmetriche contengono rispettivamente la zona notte e una zona garage per ospitare auto d’epoca da collezione, mentre il corpo centrale è costituito da un ampio open space per cucina e zona living, che nella zona a destra rispetto all’ingresso è collegata ad un’ala contenente palestra e zona musica.
Un’ala simmetrica a questa contiene la camera da letto padronale con zona benessere, bagno turco, bagno e cabina armadio. I due corpi sono separati da un’ampia veranda collegata visivamente e funzionalmente agli spazi della zona giorno, accessibile anche dall’ingresso secondario della proprietà. In asse con questo ambiente è presente uno spazio piscina, immerso nel verde del giardino.
La posizione delle ampie vetrate permette una continuità visiva tra tutti gli ambienti della casa, sia interni che esterni, mentre l’uitlizzo di ampie pannellature in brise soleil permette di gestire sia il grado di privacy desiderata che l’irraggiamento solare in ingresso.
La distribuzione interna è finalizzata a massimizzare ulteriormente la percezione degli spazi, con lunghi percorsi continui che definiscono gli spazi funzionali e accompagnano lo sguardo verso le aperture sul giardino o sulla corte interna.
In contrasto con la semplicità dell’intonaco bianco e delle forme essenziali della facciata, è stata scelta una palette colori naturale, ma intensa, con texture ricche come la pietra d’iseo a pavimento e le venature del noce per la falegnameria.
Solo la zona garage, separata da un ampio cristallo dalla zona giorno, presenta una texture di cemento nudo a vista, per creare un piacevole contrasto con la raffinata superficie delle automobili.
Inspired by sicilian ‘baglio’, the house is surrounded by a wide olive tree grove and its floorplan is based on 30 x 30 sqm square, the building is shaped like a C figure, with two symmetrical wings embracing a regular inner courtyard.
The white simple rectangular main façade is divided by a wide portal that gives access to the house both by
car and by foot.
The two symmetrical wings above described are designed to contain a garage for collectible luxury vintage cars on the right and the bedrooms on the left.
The main central body will contain a wide open space while a protruding small wing on the right will host a cosy gym and music area.
The same wing, repeated symmetrically on the right side will host the main bedroom with spa, sauna and changing room. In between the two protruding objects, a wide veranda, accessible also via a secondary entrance, aligns the inner open space with the pool area.
The wide windows allow visual connection between all the various spaces, including outdoor ones.
The simple color palette and the austerity of the outdoor finishes led to the choosing of richer textures for the indoors such as ‘pietra d’iseo’ and richly veined walnut paneling. The garage area is the only one characterized by a rough naked concrete finish on the walls, in contrast with the shiny polish of the cars’ bodies.
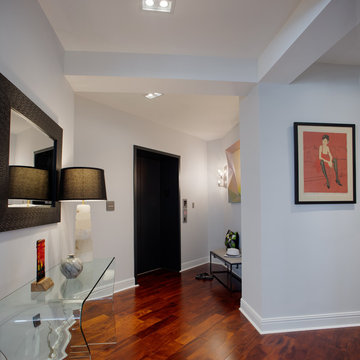
Foyer after the arches that enclosed the entryway were removed, giving room for ample views and light. Entry artwork by Will Penny.
Großes Modernes Foyer mit grauer Wandfarbe, dunklem Holzboden, Schiebetür, grauer Haustür und rotem Boden in Sonstige
Großes Modernes Foyer mit grauer Wandfarbe, dunklem Holzboden, Schiebetür, grauer Haustür und rotem Boden in Sonstige
Foyer mit Schiebetür Ideen und Design
6
