Foyer mit weißer Haustür Ideen und Design
Suche verfeinern:
Budget
Sortieren nach:Heute beliebt
81 – 100 von 7.907 Fotos
1 von 3
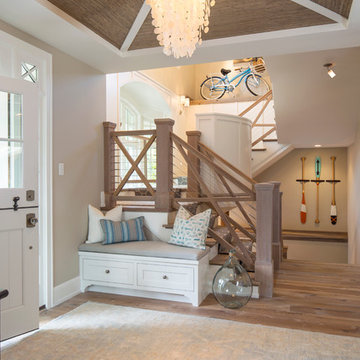
Mittelgroßes Maritimes Foyer mit braunem Holzboden, Klöntür, beiger Wandfarbe und weißer Haustür in Minneapolis
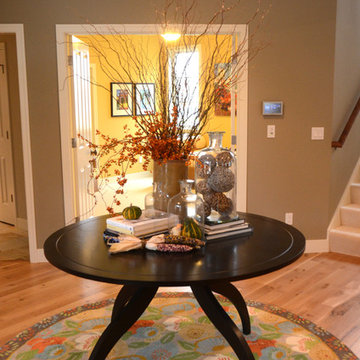
Fantastic, fun new family home in quaint Douglas, Michigan. A transitional open-concept house showcasing a hallway with a round dark wooden table, a round colorful floral area rug, fall themed decor, medium toned wooden floors, and dark beige walls.
Home located in Douglas, Michigan. Designed by Bayberry Cottage who also serves South Haven, Kalamazoo, Saugatuck, St Joseph, & Holland.
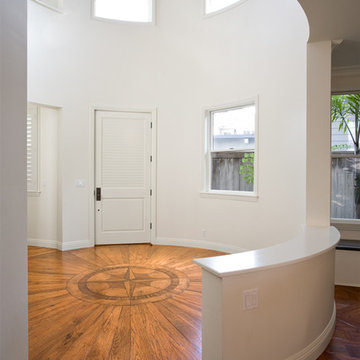
Custom Medallion of Hand Hewn Hickory
Klassisches Foyer mit weißer Wandfarbe, braunem Holzboden, Einzeltür und weißer Haustür in Orange County
Klassisches Foyer mit weißer Wandfarbe, braunem Holzboden, Einzeltür und weißer Haustür in Orange County

Having been neglected for nearly 50 years, this home was rescued by new owners who sought to restore the home to its original grandeur. Prominently located on the rocky shoreline, its presence welcomes all who enter into Marblehead from the Boston area. The exterior respects tradition; the interior combines tradition with a sparse respect for proportion, scale and unadorned beauty of space and light.
This project was featured in Design New England Magazine. http://bit.ly/SVResurrection
Photo Credit: Eric Roth

This foyer feels very serene and inviting with the light walls and live sawn white oak flooring. Custom board and batten is added to the feature wall. Tons of sunlight greets this space with the clear glass sidelights.
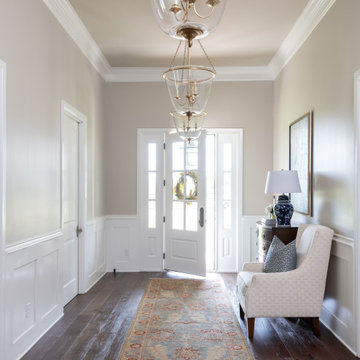
This entry hall is awash in natural light, welcoming family and friends alike into the home.
Mittelgroßes Klassisches Foyer mit beiger Wandfarbe, dunklem Holzboden, Einzeltür, weißer Haustür und braunem Boden in Dallas
Mittelgroßes Klassisches Foyer mit beiger Wandfarbe, dunklem Holzboden, Einzeltür, weißer Haustür und braunem Boden in Dallas
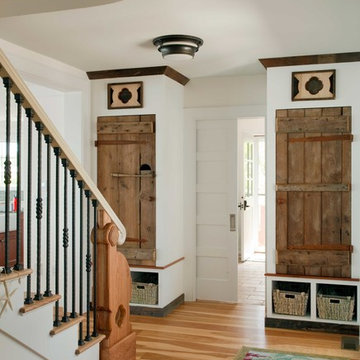
Longleaf Lumber salvaged barn doors from New England agricultural outbuildings serve as storage in a new home.
Klassisches Foyer mit weißer Wandfarbe, hellem Holzboden und weißer Haustür in Boston
Klassisches Foyer mit weißer Wandfarbe, hellem Holzboden und weißer Haustür in Boston
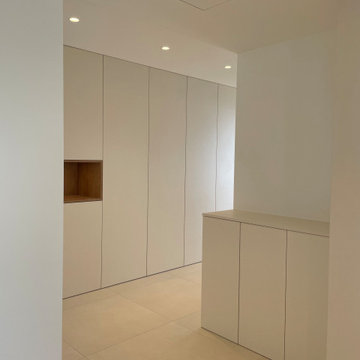
Geräumiges Klassisches Foyer mit weißer Wandfarbe, Keramikboden, weißer Haustür und beigem Boden in Nizza

Black onyx rod railing brings the future to this home in Westhampton, New York.
.
The owners of this home in Westhampton, New York chose to install a switchback floating staircase to transition from one floor to another. They used our jet black onyx rod railing paired it with a black powder coated stringer. Wooden handrail and thick stair treads keeps the look warm and inviting. The beautiful thin lines of rods run up the stairs and along the balcony, creating security and modernity all at once.
.
Outside, the owners used the same black rods paired with surface mount posts and aluminum handrail to secure their balcony. It’s a cohesive, contemporary look that will last for years to come.
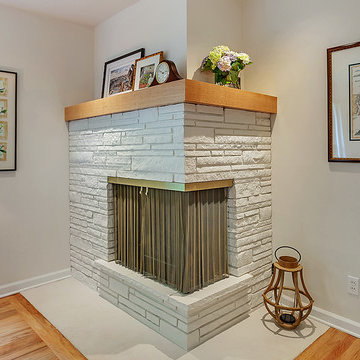
HomeStar Video Tours
Mittelgroßes Mid-Century Foyer mit grauer Wandfarbe, hellem Holzboden, Einzeltür und weißer Haustür in Portland
Mittelgroßes Mid-Century Foyer mit grauer Wandfarbe, hellem Holzboden, Einzeltür und weißer Haustür in Portland
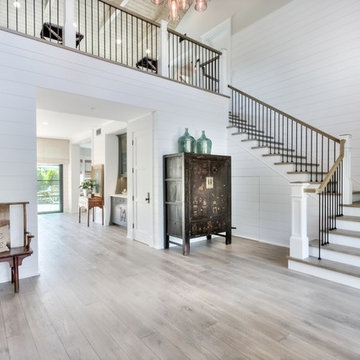
interior designer: Kathryn Smith
Großes Landhaus Foyer mit weißer Wandfarbe, hellem Holzboden, Einzeltür und weißer Haustür in Orange County
Großes Landhaus Foyer mit weißer Wandfarbe, hellem Holzboden, Einzeltür und weißer Haustür in Orange County
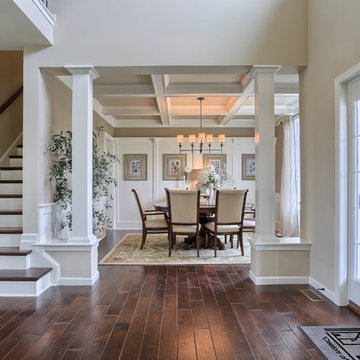
The entry of the Nottingham model at 1002 Connell Street, Mechanicsburg at Orchard Glen has 3/8” thick engineered 5” wide pre-finished hardwood flooring in a Balboa Brown finish. The exquisite formal dining room is painted in Sherwin Williams TonyTaupe in flat finish (SW7038).
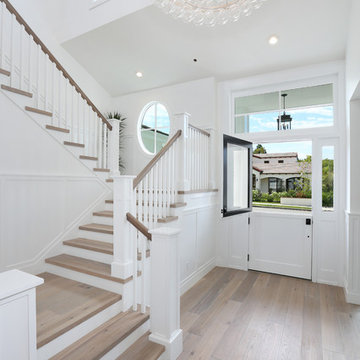
Vincent Ivicevic
Klassisches Foyer mit weißer Wandfarbe, hellem Holzboden, Klöntür und weißer Haustür in Orange County
Klassisches Foyer mit weißer Wandfarbe, hellem Holzboden, Klöntür und weißer Haustür in Orange County
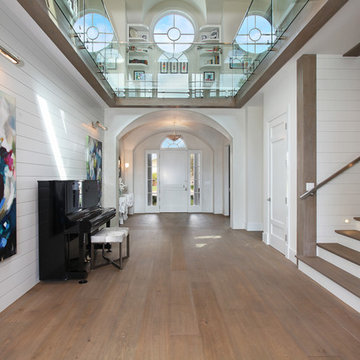
Jeri Koegel
Geräumiges Maritimes Foyer mit weißer Wandfarbe, braunem Holzboden, Einzeltür und weißer Haustür in Orange County
Geräumiges Maritimes Foyer mit weißer Wandfarbe, braunem Holzboden, Einzeltür und weißer Haustür in Orange County
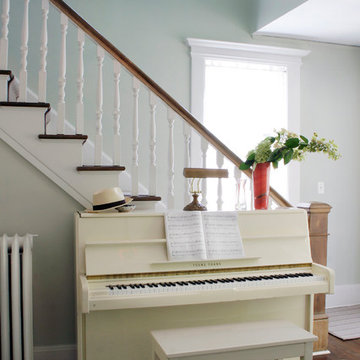
Mittelgroßes Klassisches Foyer mit blauer Wandfarbe, braunem Holzboden, Doppeltür und weißer Haustür in New York
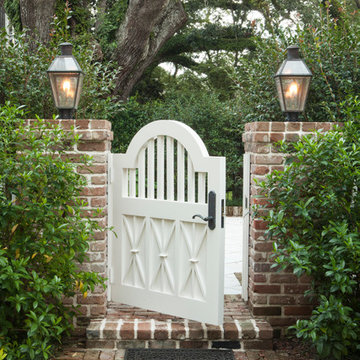
The family room's center French door, lunette dormer, and fireplace were aligned with the existing entrance walk from the street. The pair of custom designed entrance gates repeat the "sheaf of wheat" pattern of the balcony railing above the entrance.
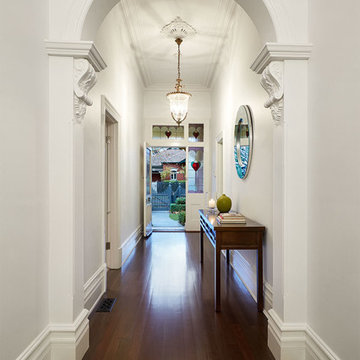
John Wheatley - UA Creative
Mittelgroßes Klassisches Foyer mit weißer Wandfarbe, dunklem Holzboden, Einzeltür und weißer Haustür in Melbourne
Mittelgroßes Klassisches Foyer mit weißer Wandfarbe, dunklem Holzboden, Einzeltür und weißer Haustür in Melbourne
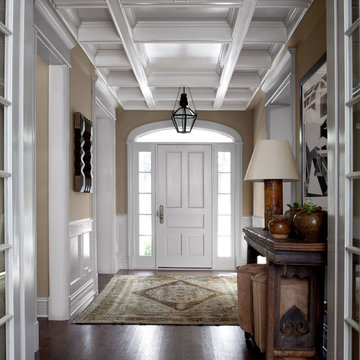
Beautiful traditional home with transitional interior design elements.
Pretty antique rugs, eclectic art collection and custom furniture create a livable, approachable yet elegant, family home for a couple with seven children. Photographer-Janet Mesic Mackie
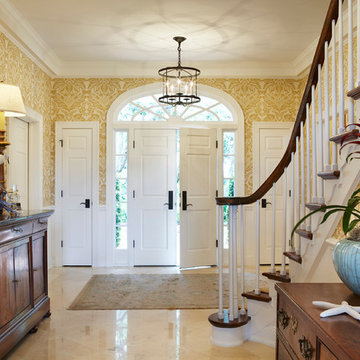
Mittelgroßes Maritimes Foyer mit beiger Wandfarbe, Doppeltür, weißer Haustür und schwarzem Boden in Miami
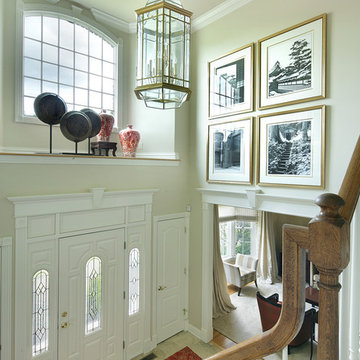
This is the entrance foyer that features a rug with a slightly Asian flavor in a cinnabar color. The art above the door are photos of Japanese black and white temples enlarged to fit the space. The designer placed a grouping of artifacts above the doorway some which incorporate a nautral look and others that bring in the cinnabar color.
Designer: Jo Ann Alston
Photogrpher: Peter Rymwid
Foyer mit weißer Haustür Ideen und Design
5