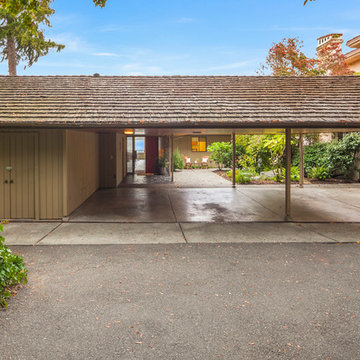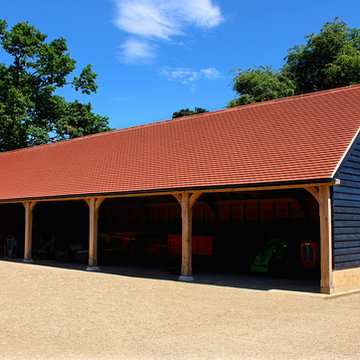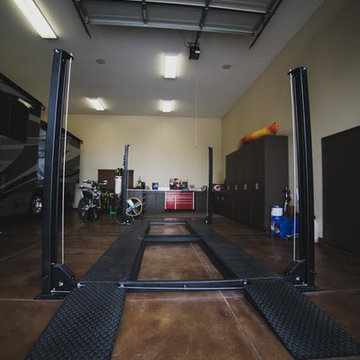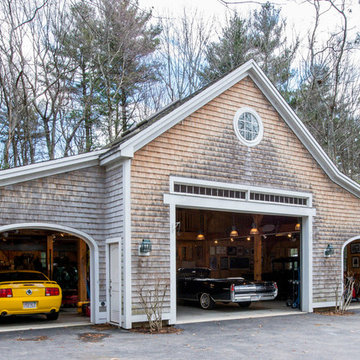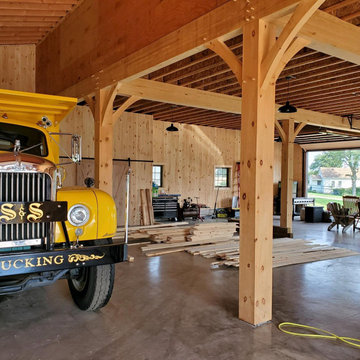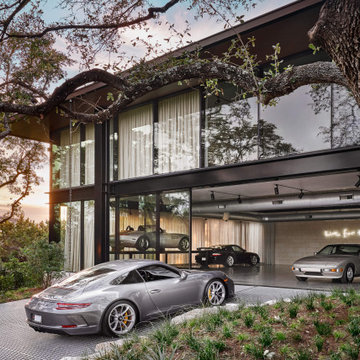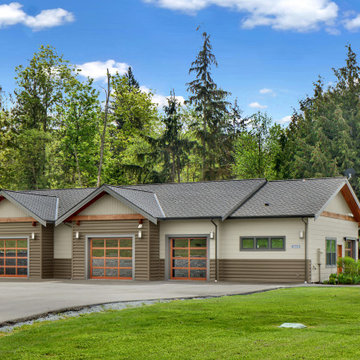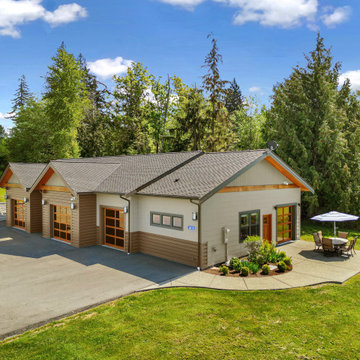Freistehende Garagen für 4 Autos Ideen und Design
Suche verfeinern:
Budget
Sortieren nach:Heute beliebt
101 – 120 von 697 Fotos
1 von 3
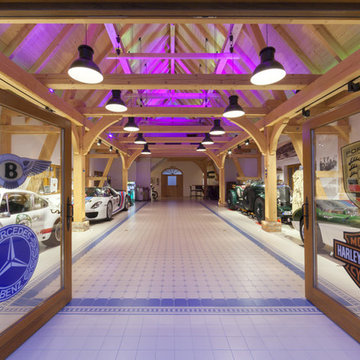
Außergewöhnliche Oldtimergarage im Landhausstil trifft auf exklusives LICHTkonzept. Die Wechselbeziehung des besonderen Charmes und modernster Lichttechnik tauchen die Fahrzeuge in eine einzigartige Atmosphäre.
In diesem Jahrhundert errichtet, bietet die Scheune Platz für einige Oldtimer und einen geschmackvollen Weinkeller. Zusätzlich kann der Raum der historischen Fahrzeuge als Ort für Festlichkeiten genutzt werden. Unser Lichtkonzept greift alle Nutzungsmöglichkeiten auf, so dass zu jeder Zeit ein stilvolles Ambiente entsteht.
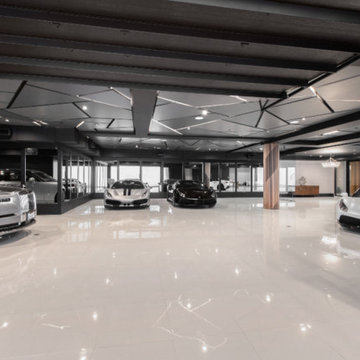
A rare and secluded paradise, the Woodvale Estate is a true modern masterpiece perfect to impress even the most discerning of clientele. At the pinnacle of luxury, this one-of-a-kind new construction features all the modern amenities that one could ever dream of. Situated on an expansive and lush over 35,000 square foot lot with truly unparalleled privacy, this modern estate boasts over 21,000 square feet of meticulously crafted and designer done living space. Behind the hedged, walled, and gated entry find a large motor court leading into the jaw-dropping entryway to this majestic modern marvel. Superlative features include chef's prep kitchen, home theater, professional gym, full spa, hair salon, elevator, temperature-controlled wine storage, 14 car garage that doubles as an event space, outdoor basketball court, and fabulous detached two-story guesthouse. The primary bedroom suite offers a perfectly picturesque escape complete with massive dual walk-in closets, dual spa-like baths, massive outdoor patio, romantic fireplace, and separate private balcony with hot tub. With a truly optimal layout for enjoying the best modern amenities and embracing the California lifestyle, the open floor plan provides spacious living, dining, and family rooms and open entertainer's kitchen with large chef's island, breakfast bar, state-of-the-art appliances, and motorized sliding glass doors for the ultimate enjoyment with ease, class, and sophistication. Enjoy every conceivable amenity and luxury afforded in this truly magnificent and awe-inspiring property that simply put, stands in a class all its own.
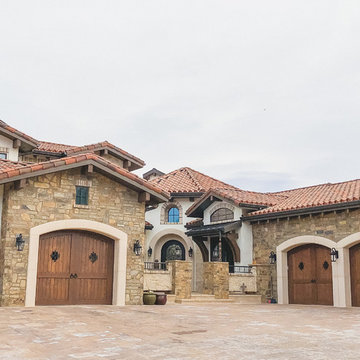
Our Custom Tight-Knot Cedar-Sided Monarch garage door, shown here with windows and decorative hardware.
Freistehende, Große Klassische Garage in Denver
Freistehende, Große Klassische Garage in Denver
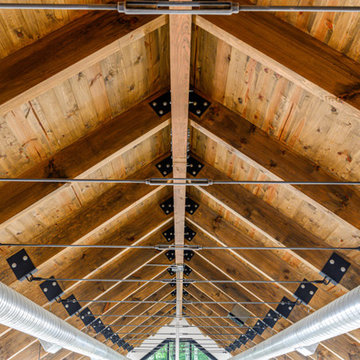
Freistehende, Geräumige Industrial Garage als Arbeitsplatz, Studio oder Werkraum in Sonstige
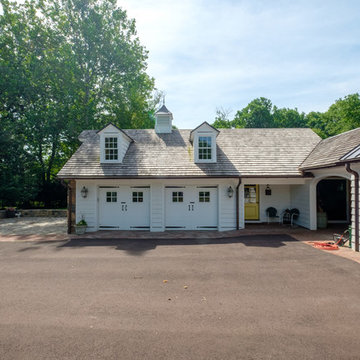
We renovated the exterior and the 4-car garage of this colonial, New England-style estate in Haverford, PA. The 3-story main house has white, western red cedar siding and a green roof. The detached, 4-car garage also functions as a gentleman’s workshop. Originally, that building was two separate structures. The challenge was to create one building with a cohesive look that fit with the main house’s New England style. Challenge accepted! We started by building a breezeway to connect the two structures. The new building’s exterior mimics that of the main house’s siding, stone and roof, and has copper downspouts and gutters. The stone exterior has a German shmear finish to make the stone look as old as the stone on the house. The workshop portion features mahogany, carriage style doors. The workshop floors are reclaimed Belgian block brick.
RUDLOFF Custom Builders has won Best of Houzz for Customer Service in 2014, 2015 2016 and 2017. We also were voted Best of Design in 2016, 2017 and 2018, which only 2% of professionals receive. Rudloff Custom Builders has been featured on Houzz in their Kitchen of the Week, What to Know About Using Reclaimed Wood in the Kitchen as well as included in their Bathroom WorkBook article. We are a full service, certified remodeling company that covers all of the Philadelphia suburban area. This business, like most others, developed from a friendship of young entrepreneurs who wanted to make a difference in their clients’ lives, one household at a time. This relationship between partners is much more than a friendship. Edward and Stephen Rudloff are brothers who have renovated and built custom homes together paying close attention to detail. They are carpenters by trade and understand concept and execution. RUDLOFF CUSTOM BUILDERS will provide services for you with the highest level of professionalism, quality, detail, punctuality and craftsmanship, every step of the way along our journey together.
Specializing in residential construction allows us to connect with our clients early in the design phase to ensure that every detail is captured as you imagined. One stop shopping is essentially what you will receive with RUDLOFF CUSTOM BUILDERS from design of your project to the construction of your dreams, executed by on-site project managers and skilled craftsmen. Our concept: envision our client’s ideas and make them a reality. Our mission: CREATING LIFETIME RELATIONSHIPS BUILT ON TRUST AND INTEGRITY.
Photo Credit: JMB Photoworks
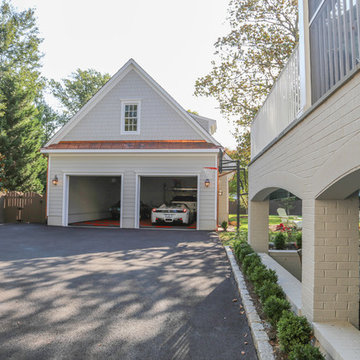
This detached garage uses vertical space for smart storage. A lift was installed for the owners' toys including a dirt bike. A full sized SUV fits underneath of the lift and the garage is deep enough to site two cars deep, side by side. Additionally, a storage loft can be accessed by pull-down stairs. Trex flooring was installed for a slip-free, mess-free finish. The outside of the garage was built to match the existing home while also making it stand out with copper roofing and gutters. A mini-split air conditioner makes the space comfortable for tinkering year-round. The low profile garage doors and wall-mounted opener also keep vertical space at a premium.
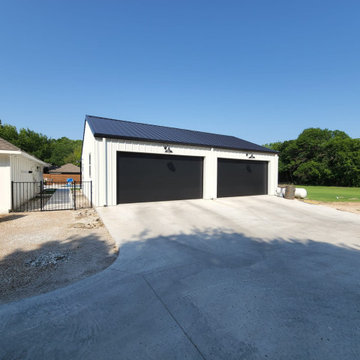
WOW! Talk about an impressive install! This customer chose a Black Skyline Flush door with a "Cathedral Lift". It is made to follow the roofline of the building so as to not restrict the space above the opening. It was all pulled together by our amazing Certified Service Professionals! Got a project in mind? Call us today for your free estimate! You can reach us at (972)-422-1695 or PlanoOverhead.com/contact-us/
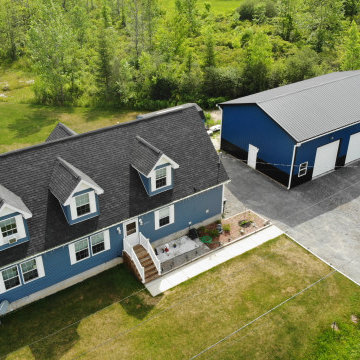
This client required a large garage adjacent to their residence to serve as both vehicle storage space and workshop. By utilizing post-frame construction, the client was able to save significantly when compared to the cost of building a traditional structure with a foundation.
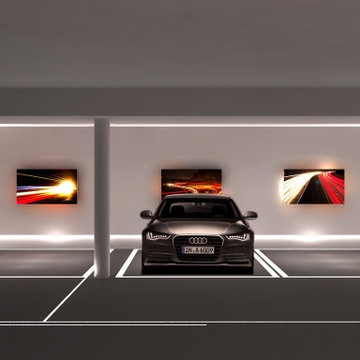
Il garage visto come galleria d'arte...per ospitare macchine di lusso e quadri.
Luci led incassate a pavimento...un progetto ispirato a
Tron Legacy
Freistehende, Geräumige Moderne Garage in Mailand
Freistehende, Geräumige Moderne Garage in Mailand
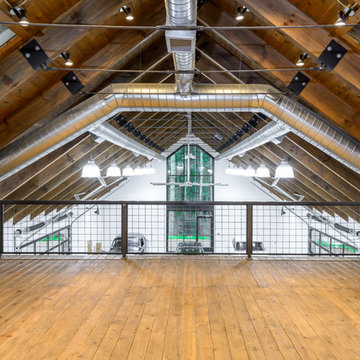
Freistehende, Geräumige Industrial Garage als Arbeitsplatz, Studio oder Werkraum in Sonstige
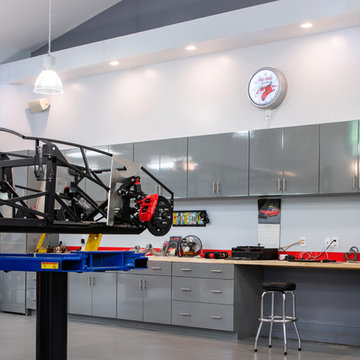
Ansel Olsen
Freistehende, Große Klassische Garage als Arbeitsplatz, Studio oder Werkraum in Richmond
Freistehende, Große Klassische Garage als Arbeitsplatz, Studio oder Werkraum in Richmond
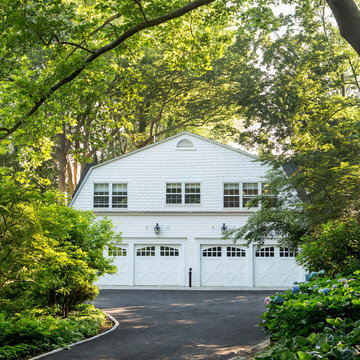
The spacious 4-car garage was upgraded and the 4-bedroom living quarters above underwent a complete renovation.
Freistehende, Geräumige Klassische Garage in New York
Freistehende, Geräumige Klassische Garage in New York
Freistehende Garagen für 4 Autos Ideen und Design
6
