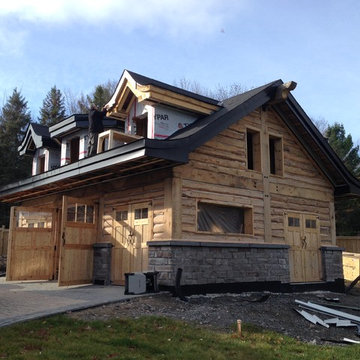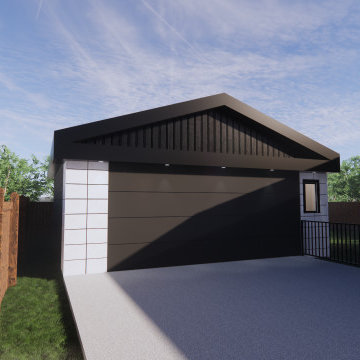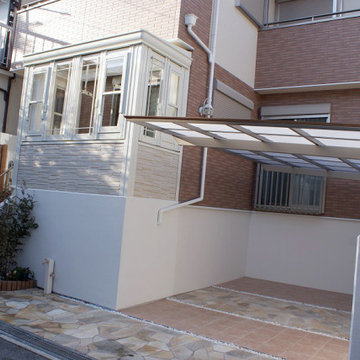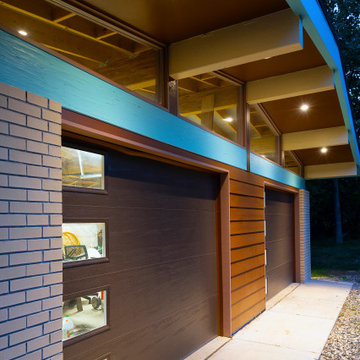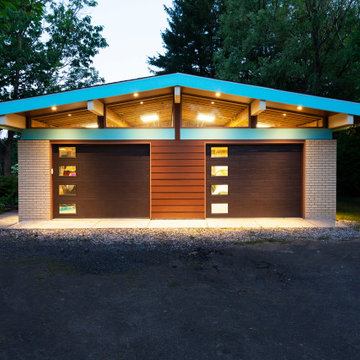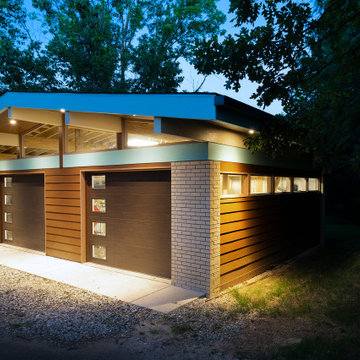Freistehende Mid-Century Garagen Ideen und Design
Suche verfeinern:
Budget
Sortieren nach:Heute beliebt
81 – 100 von 148 Fotos
1 von 3
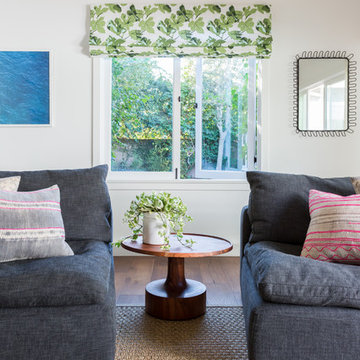
Hive LA Home created a cozy family oasis in this garage conversion with storage space, room for exercise equipment, and a tv lounge for movie nights. RH Cloud modular seats can be rearranged as needed, with floor pillows in vintage fabric to toss around for kids and guests. Blue Dot side table. Peter Dunham Fig Leaf fabric for custom romans brings the outdoors in. Seagrass rug.
photo by Amy Bartlam
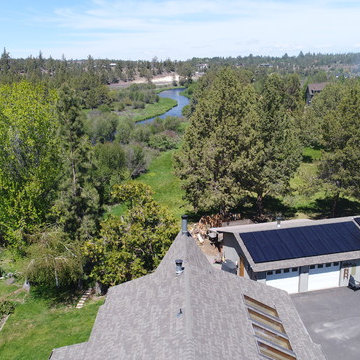
7.98 kW Grid-Tied Photovoltaic System located in Bend, Oregon. South facing solar arrays, equipped with (28) Hyundai 285 Mono Black Solar Modules and (28) Enphase Energy M215 Micro-Inverters.
Estimated Annual Energy Production: 9,546kWh/yr
Includes (25) Year Warranty.
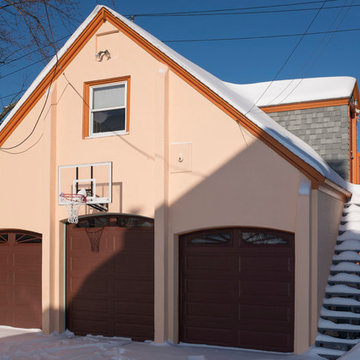
Große, Freistehende Mid-Century Garage als Arbeitsplatz, Studio oder Werkraum in Boston
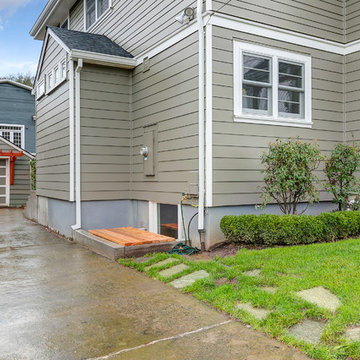
Featured in the 2016 Tour of Remodeled Homes and featured on KGW news channel 8 (Portland's NBC affiliate), this mid-century home received a completely new second story. The existing roof of the home was removed to accommodate the new floor. Blending the charm of the original home and its neighboring architecture was paramount. This home utilized all new Milgard Essence series windows and Marvin patio doors in addition to new hardi lap siding and hard shakes on the gables. Now, when looking at the streetscape, it looks as if this home was always this height.
After Garage Photo Courtesy Of: Real Estate Tours Photography
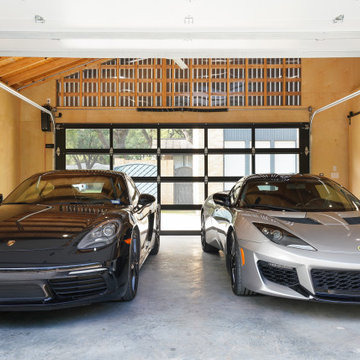
Freistehende, Mittelgroße Retro Garage als Arbeitsplatz, Studio oder Werkraum in Austin
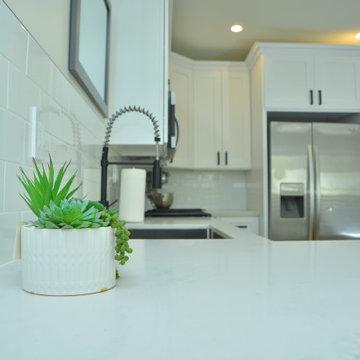
Garage Conversion ADU in Beverlywood. Mid-century Modern design gives this new rental unit a great look.
Freistehende, Mittelgroße Mid-Century Garage in Los Angeles
Freistehende, Mittelgroße Mid-Century Garage in Los Angeles
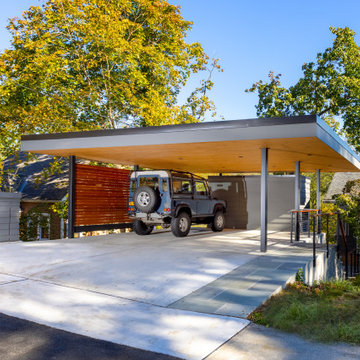
new carport and new entry path and stairs, storage tower
Freistehendes, Mittelgroßes Mid-Century Bootshaus in New York
Freistehendes, Mittelgroßes Mid-Century Bootshaus in New York
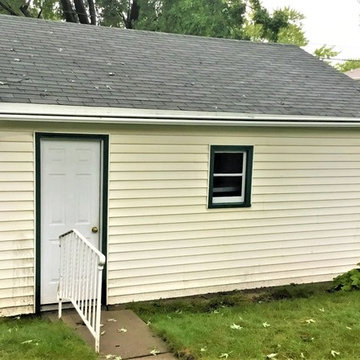
Prior to installing LeafGuard® Brand Gutters, the open style gutters on this garage were continuously clogging.
Freistehende, Mittelgroße Retro Garage in Minneapolis
Freistehende, Mittelgroße Retro Garage in Minneapolis
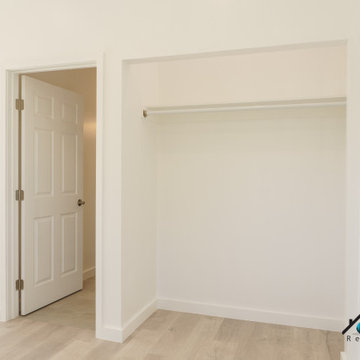
We turned this home's two-car garage into a Studio ADU in Van Nuys. The Studio ADU is fully equipped to live independently from the main house. The ADU has a kitchenette, living room space, closet, bedroom space, and a full bathroom. Upon demolition and framing, we reconfigured the garage to be the exact layout we planned for the open concept ADU. We installed brand new windows, drywall, floors, insulation, foundation, and electrical units. The kitchenette has to brand new appliances from the brand General Electric. The stovetop, refrigerator, and microwave have been installed seamlessly into the custom kitchen cabinets. The kitchen has a beautiful stone-polished countertop from the company, Ceasarstone, called Blizzard. The off-white color compliments the bright white oak tone of the floor and the off-white walls. The bathroom is covered with beautiful white marble accents including the vanity and the shower stall. The shower has a custom shower niche with white marble hexagon tiles that match the shower pan of the shower and shower bench. The shower has a large glass-higned door and glass enclosure. The single bowl vanity has a marble countertop that matches the marble tiles of the shower and a modern fixture that is above the square mirror. The studio ADU is perfect for a single person or even two. There is plenty of closet space and bedroom space to fit a queen or king-sized bed. It has brand new ductless air conditioner that keeps the entire unit nice and cool.
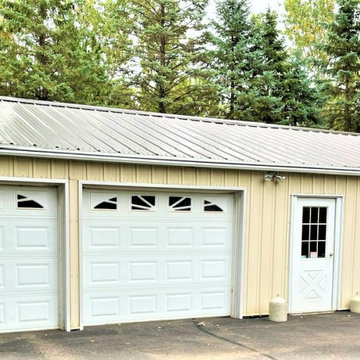
Homeowners that have LeafGuard® Brand Gutters installed experience the ultimate peace of mind.
Fashioned from aluminum that's 20% thicker than ordinary gutters, LeafGuard® is the only patented system guaranteed never to clog, or we clean them for free.
Here's a behind-the-scenes look at a project our craftsmen completed for our client, Mary.
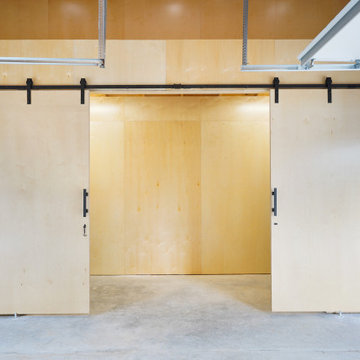
Freistehende, Mittelgroße Retro Garage als Arbeitsplatz, Studio oder Werkraum in Austin
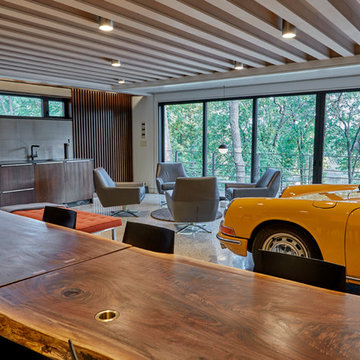
Freistehende, Mittelgroße Mid-Century Garage als Arbeitsplatz, Studio oder Werkraum in Sonstige
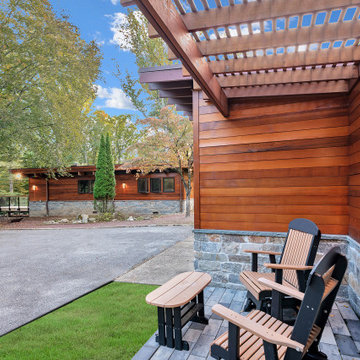
Updating a modern classic
These clients adore their home’s location, nestled within a 2-1/2 acre site largely wooded and abutting a creek and nature preserve. They contacted us with the intent of repairing some exterior and interior issues that were causing deterioration, and needed some assistance with the design and selection of new exterior materials which were in need of replacement.
Our new proposed exterior includes new natural wood siding, a stone base, and corrugated metal. New entry doors and new cable rails completed this exterior renovation.
Additionally, we assisted these clients resurrect an existing pool cabana structure and detached 2-car garage which had fallen into disrepair. The garage / cabana building was renovated in the same aesthetic as the main house.
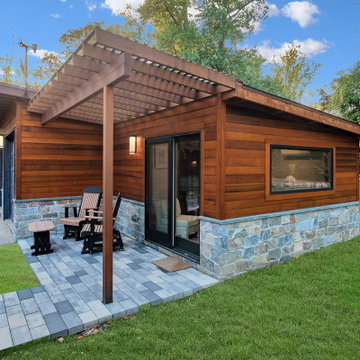
Updating a modern classic
These clients adore their home’s location, nestled within a 2-1/2 acre site largely wooded and abutting a creek and nature preserve. They contacted us with the intent of repairing some exterior and interior issues that were causing deterioration, and needed some assistance with the design and selection of new exterior materials which were in need of replacement.
Our new proposed exterior includes new natural wood siding, a stone base, and corrugated metal. New entry doors and new cable rails completed this exterior renovation.
Additionally, we assisted these clients resurrect an existing pool cabana structure and detached 2-car garage which had fallen into disrepair. The garage / cabana building was renovated in the same aesthetic as the main house.
Freistehende Mid-Century Garagen Ideen und Design
5
