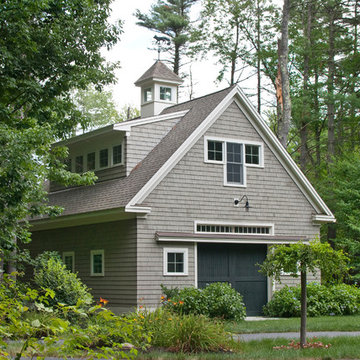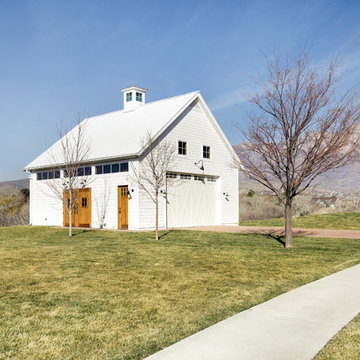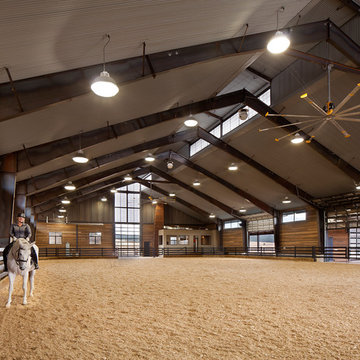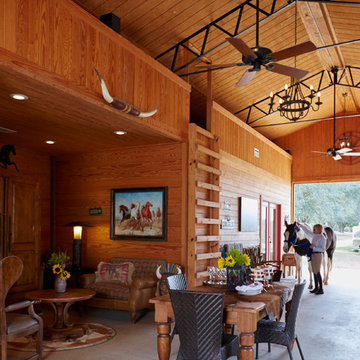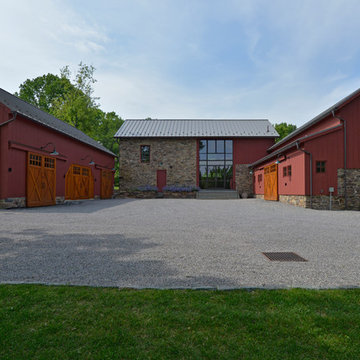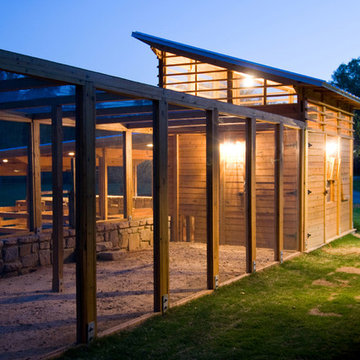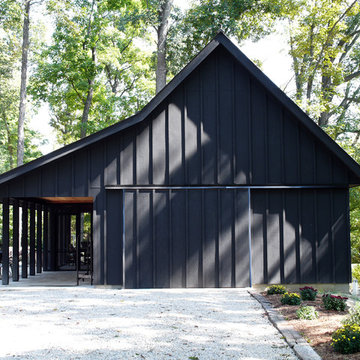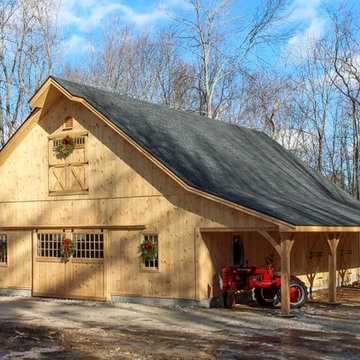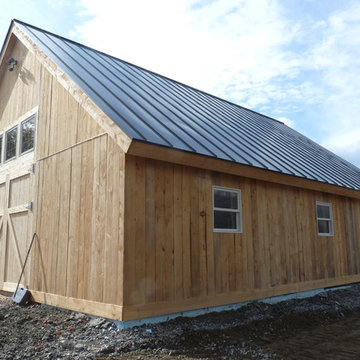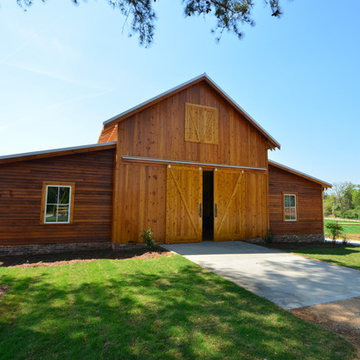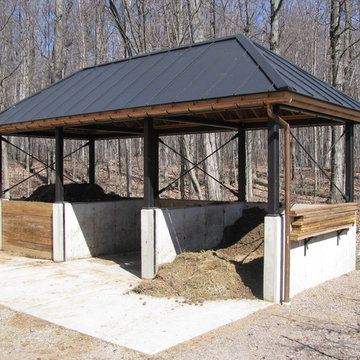Freistehende Scheune Ideen und Design
Suche verfeinern:
Budget
Sortieren nach:Heute beliebt
1 – 20 von 1.220 Fotos
1 von 3
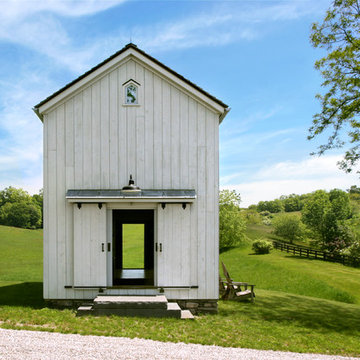
Linda Hall
Freistehende, Kleine Landhaus Scheune in New York
Freistehende, Kleine Landhaus Scheune in New York
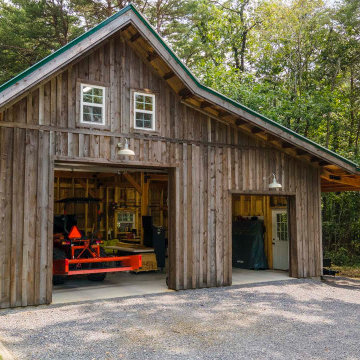
Post and beam gable workshop barn with two garage doors and open lean-to
Freistehende, Mittelgroße Urige Scheune
Freistehende, Mittelgroße Urige Scheune
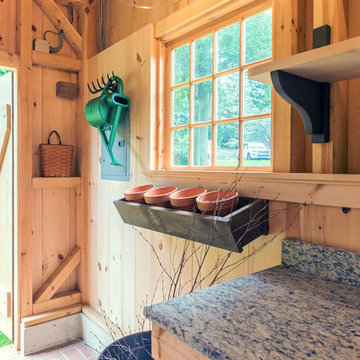
A wide open lawn provided the perfect setting for a beautiful backyard barn. The home owners, who are avid gardeners, wanted an indoor workshop and space to store supplies - and they didn’t want it to be an eyesore. During the contemplation phase, they came across a few barns designed by a company called Country Carpenters and fell in love with the charm and character of the structures. Since they had worked with us in the past, we were automatically the builder of choice!
Country Carpenters sent us the drawings and supplies, right down to the pre-cut lengths of lumber, and our carpenters put all the pieces together. In order to accommodate township rules and regulations regarding water run-off, we performed the necessary calculations and adjustments to ensure the final structure was built 6 feet shorter than indicated by the original plans.
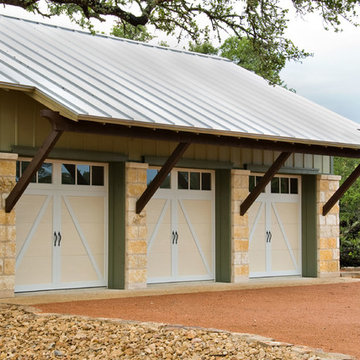
3 car garage and shed.
Freistehende, Große Klassische Scheune in Austin
Freistehende, Große Klassische Scheune in Austin
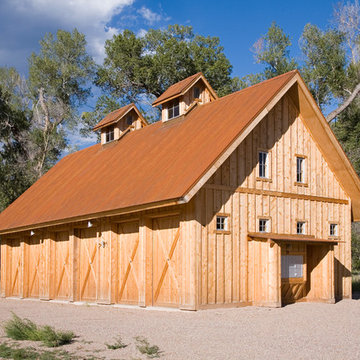
The storage barns set both an aesthetic and a practical tone for the neighborhood.
© Brent Moss Photography
Freistehende Landhaus Scheune in Denver
Freistehende Landhaus Scheune in Denver
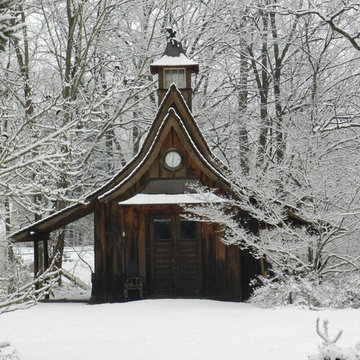
The Garden Building In Winter
Freistehende, Mittelgroße Klassische Scheune in New York
Freistehende, Mittelgroße Klassische Scheune in New York
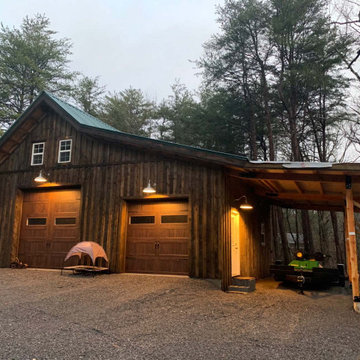
Post and beam gable workshop barn with two garage doors
Freistehende, Mittelgroße Urige Scheune
Freistehende, Mittelgroße Urige Scheune
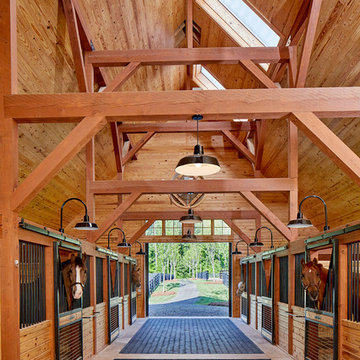
Lauren Rubenstein Photography
Freistehende, Geräumige Landhaus Scheune in Atlanta
Freistehende, Geräumige Landhaus Scheune in Atlanta
Freistehende Scheune Ideen und Design
1

