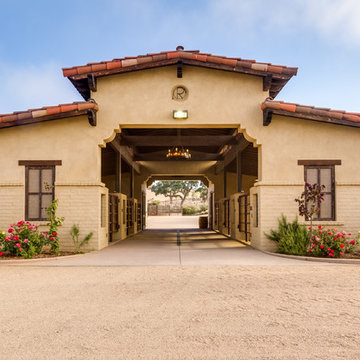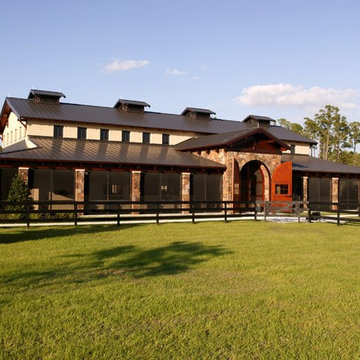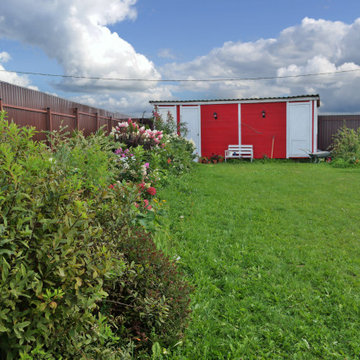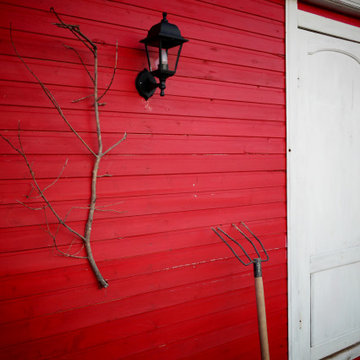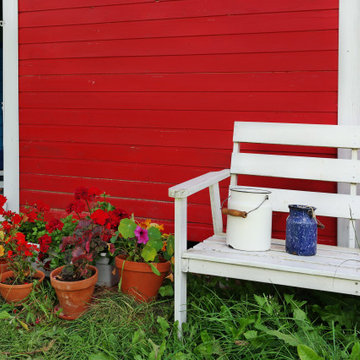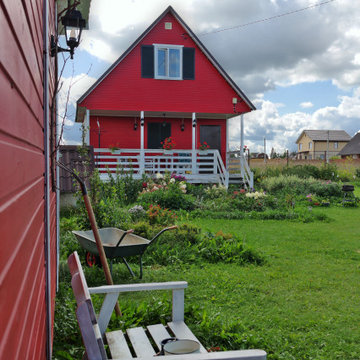Freistehendes Mediterranes Gartenhaus Ideen und Design
Suche verfeinern:
Budget
Sortieren nach:Heute beliebt
61 – 78 von 78 Fotos
1 von 3
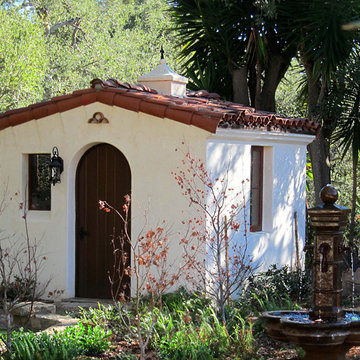
Learn how this Spanish shed was built via photos shared by Designer Jeff Doubét in his book: Creating Spanish Style Homes: Before & After – Techniques – Designs – Insights. This Jeff Doubét Spanish style shed was part of a larger commission to design the main house aesthetic upgrades, as well as the Spanish Mediterranean gardens and landscape. The entire project is featured with informative, time-lapse photography showing how the Spanish shed was designed and constructed. To purchase, or learn more… please visit SantaBarbaraHomeDesigner.com
Jeff’s book can also be considered as your direct resource for quality design info, created by a professional home designer who specializes in Spanish style home and landscape designs.
The 240 page “Design Consultation in a Book” is packed with over 1,000 images that include 200+ designs, as well as inspiring behind the scenes photos of what goes into building a quality Spanish home and landscape. Many use the book as inspiration while meeting with their architect, designer and general contractor.
Jeff Doubét is the Founder of Santa Barbara Home Design - a design studio based in Santa Barbara, California USA. His website is www.SantaBarbaraHomeDesigner.com
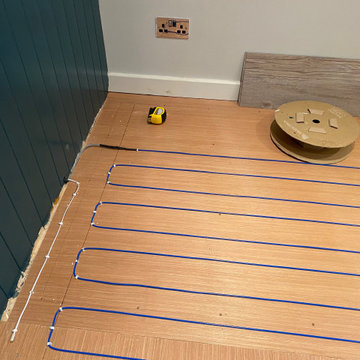
Install our unique underfloor heating kit in three easy steps:
- stick down the heating cable in rows 10cm apart
- lay the Cableflor tiles on top, no concrete screed req'd
- cover with our floor vinyl planks
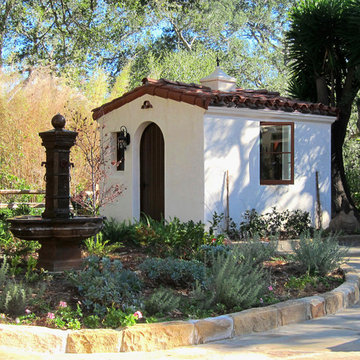
Learn how this Spanish shed was built via photos shared by Designer Jeff Doubét in his book: Creating Spanish Style Homes: Before & After – Techniques – Designs – Insights. This Jeff Doubét Spanish style shed was part of a larger commission to design the main house aesthetic upgrades, as well as the Spanish Mediterranean gardens and landscape. The entire project is featured with informative, time-lapse photography showing how the Spanish shed was designed and constructed. To purchase, or learn more… please visit SantaBarbaraHomeDesigner.com
Jeff’s book can also be considered as your direct resource for quality design info, created by a professional home designer who specializes in Spanish style home and landscape designs.
The 240 page “Design Consultation in a Book” is packed with over 1,000 images that include 200+ designs, as well as inspiring behind the scenes photos of what goes into building a quality Spanish home and landscape. Many use the book as inspiration while meeting with their architect, designer and general contractor.
Jeff Doubét is the Founder of Santa Barbara Home Design - a design studio based in Santa Barbara, California USA. His website is www.SantaBarbaraHomeDesigner.com
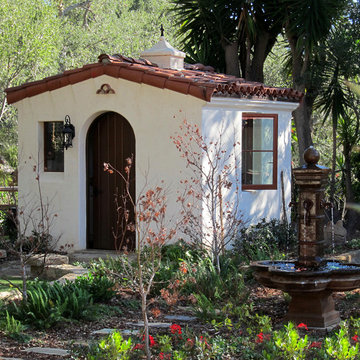
Learn how this Spanish shed was built via photos shared by Designer Jeff Doubét in his book: Creating Spanish Style Homes: Before & After – Techniques – Designs – Insights. This Jeff Doubét Spanish style shed was part of a larger commission to design the main house aesthetic upgrades, as well as the Spanish Mediterranean gardens and landscape. The entire project is featured with informative, time-lapse photography showing how the Spanish shed was designed and constructed. To purchase, or learn more… please visit SantaBarbaraHomeDesigner.com
Jeff’s book can also be considered as your direct resource for quality design info, created by a professional home designer who specializes in Spanish style home and landscape designs.
The 240 page “Design Consultation in a Book” is packed with over 1,000 images that include 200+ designs, as well as inspiring behind the scenes photos of what goes into building a quality Spanish home and landscape. Many use the book as inspiration while meeting with their architect, designer and general contractor.
Jeff Doubét is the Founder of Santa Barbara Home Design - a design studio based in Santa Barbara, California USA. His website is www.SantaBarbaraHomeDesigner.com
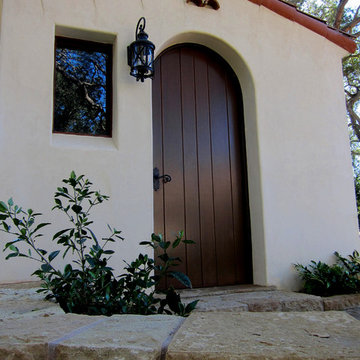
Learn how this Spanish shed was built via photos shared by Designer Jeff Doubét in his book: Creating Spanish Style Homes: Before & After – Techniques – Designs – Insights. This Jeff Doubét Spanish style shed was part of a larger commission to design the main house aesthetic upgrades, as well as the Spanish Mediterranean gardens and landscape. The entire project is featured with informative, time-lapse photography showing how the Spanish shed was designed and constructed. To purchase, or learn more… please visit SantaBarbaraHomeDesigner.com
Jeff’s book can also be considered as your direct resource for quality design info, created by a professional home designer who specializes in Spanish style home and landscape designs.
The 240 page “Design Consultation in a Book” is packed with over 1,000 images that include 200+ designs, as well as inspiring behind the scenes photos of what goes into building a quality Spanish home and landscape. Many use the book as inspiration while meeting with their architect, designer and general contractor.
Jeff Doubét is the Founder of Santa Barbara Home Design - a design studio based in Santa Barbara, California USA. His website is www.SantaBarbaraHomeDesigner.com
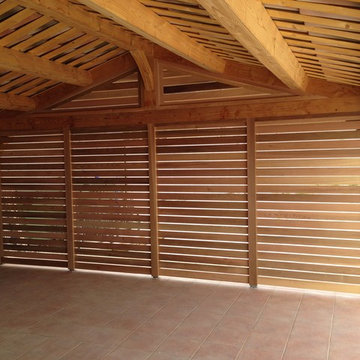
Projet : réalisation d'un Carport 6,5/5,5m pour abriter 2 voitures des fortes chaleurs estivales, de la pluie, et du vent qui souffle très fort dans ce secteur.
Structure, charpente en Contrecollé Pin Douglas, panneaux brise vue en Red Cedar Clear2, couverture traditionnelle en tuiles canal sur chanlattes.
Assemblages traditionnels entièrement réalisés à la main dans les règles de l'art.
Conception sur mesure, qualité matériaux et réalisation haut de gamme.
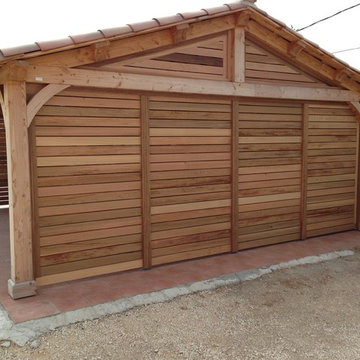
Projet : réalisation d'un Carport 6,5/5,5m pour abriter 2 voitures des fortes chaleurs estivales, de la pluie, et du vent qui souffle très fort dans ce secteur.
Structure, charpente en Contrecollé Pin Douglas, panneaux brise vue en Red Cedar Clear2, couverture traditionnelle en tuiles canal sur chanlattes.
Assemblages traditionnels entièrement réalisés à la main dans les règles de l'art.
Conception sur mesure, qualité matériaux et réalisation haut de gamme.
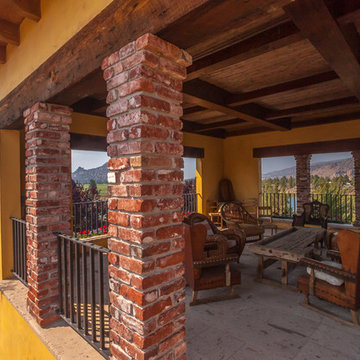
The Viewing Room has a roof and walls, but the window openings are without glass. Mount Jefferson can bee seen on the horizon. Photo © Mitch Darby.
Freistehende, Mittelgroße Mediterrane Scheune in Sonstige
Freistehende, Mittelgroße Mediterrane Scheune in Sonstige
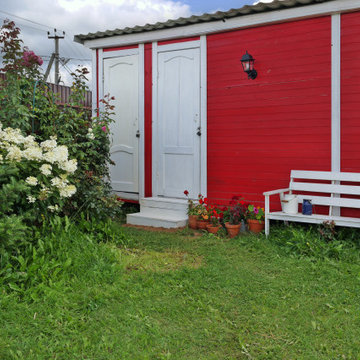
Вход в летнюю ванную комнату
Freistehendes, Mittelgroßes Mediterranes Gartenhaus in Moskau
Freistehendes, Mittelgroßes Mediterranes Gartenhaus in Moskau
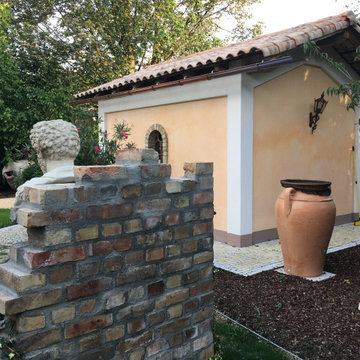
Die Kapelle befindet sich in einem Garten in München.
Die Fassade wurde von uns mit Keim Farben gestaltet.
Freistehendes, Mittelgroßes Mediterranes Gartenhaus in München
Freistehendes, Mittelgroßes Mediterranes Gartenhaus in München
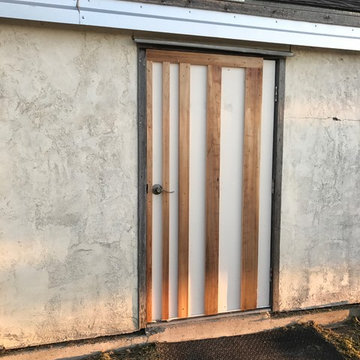
Sliding Tool Storage Door and South Personnel Door
Freistehender, Kleiner Mediterraner Geräteschuppen in Dallas
Freistehender, Kleiner Mediterraner Geräteschuppen in Dallas
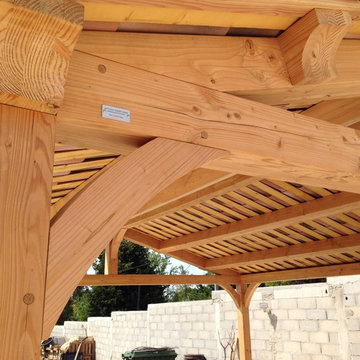
Projet : réalisation d'un Carport 6,5/5,5m pour abriter 2 voitures des fortes chaleurs estivales, de la pluie, et du vent qui souffle très fort dans ce secteur.
Structure, charpente en Contrecollé Pin Douglas, panneaux brise vue en Red Cedar Clear2, couverture traditionnelle en tuiles canal sur chanlattes.
Assemblages traditionnels entièrement réalisés à la main dans les règles de l'art.
Conception sur mesure, qualité matériaux et réalisation haut de gamme.
Freistehendes Mediterranes Gartenhaus Ideen und Design
4
